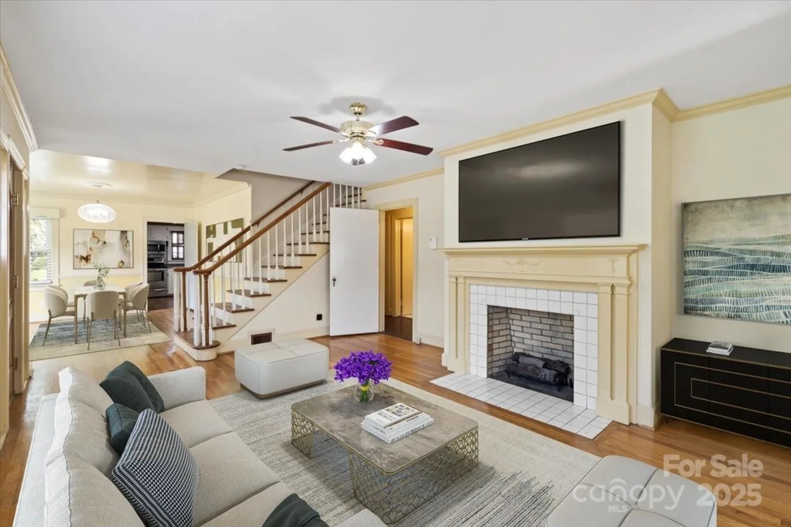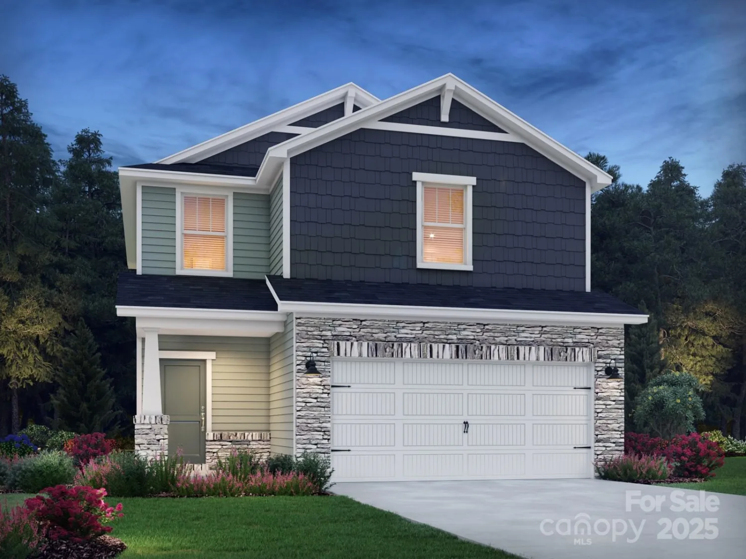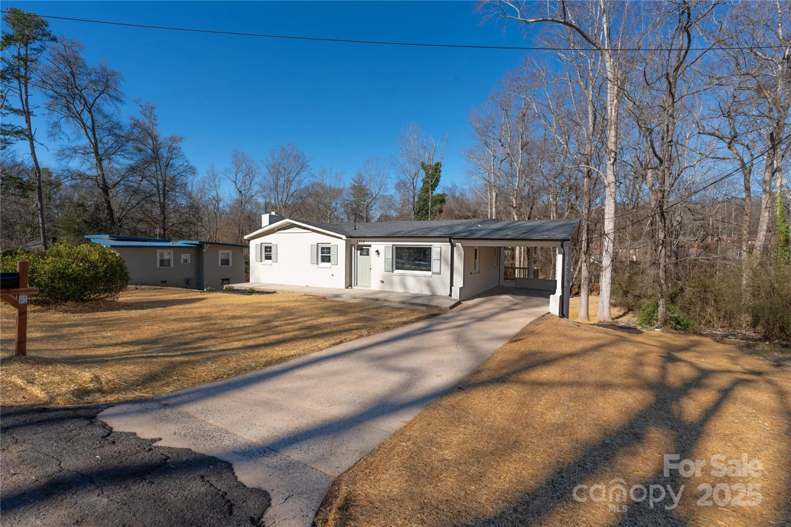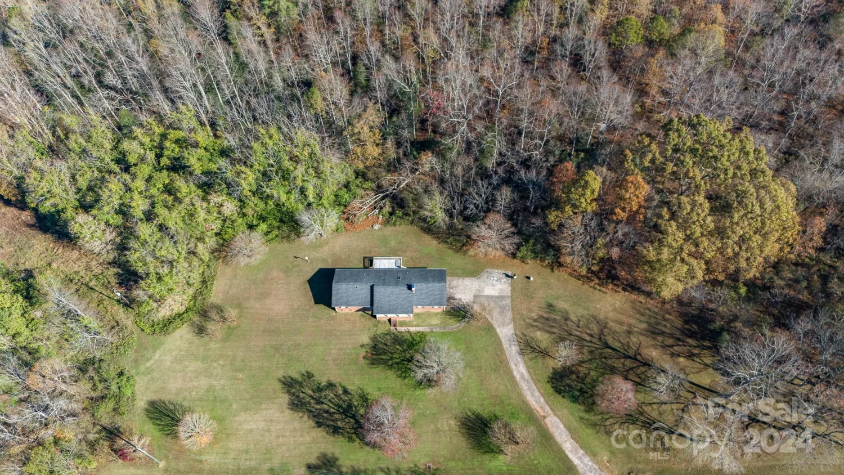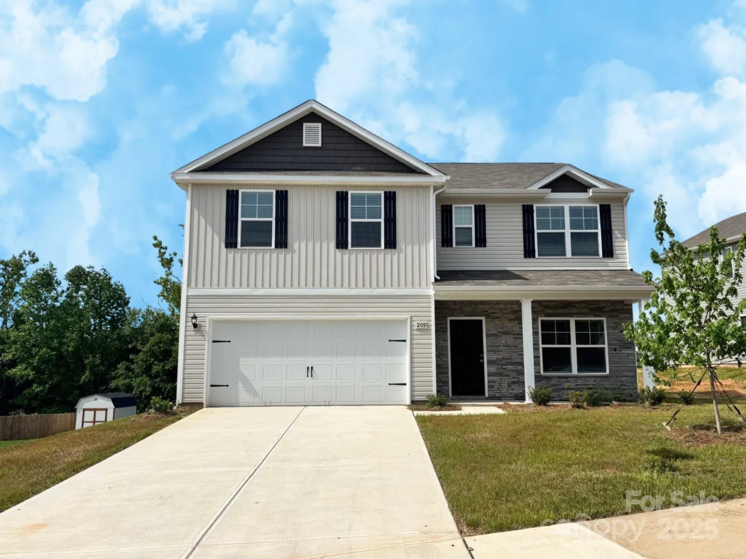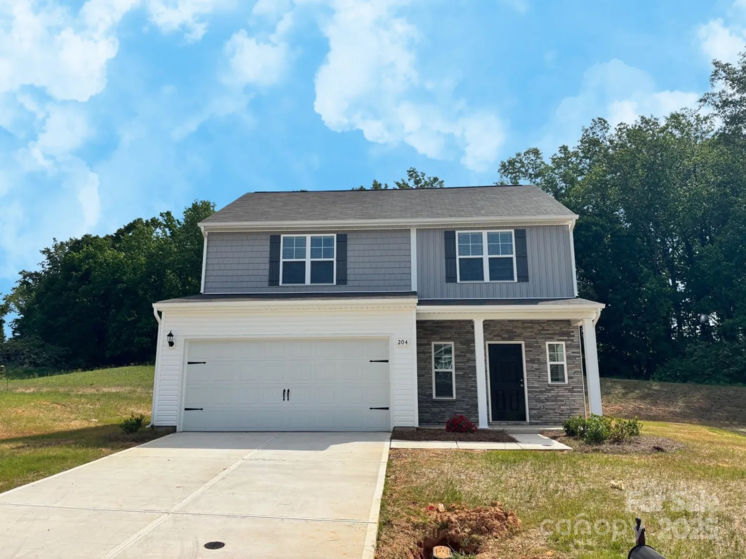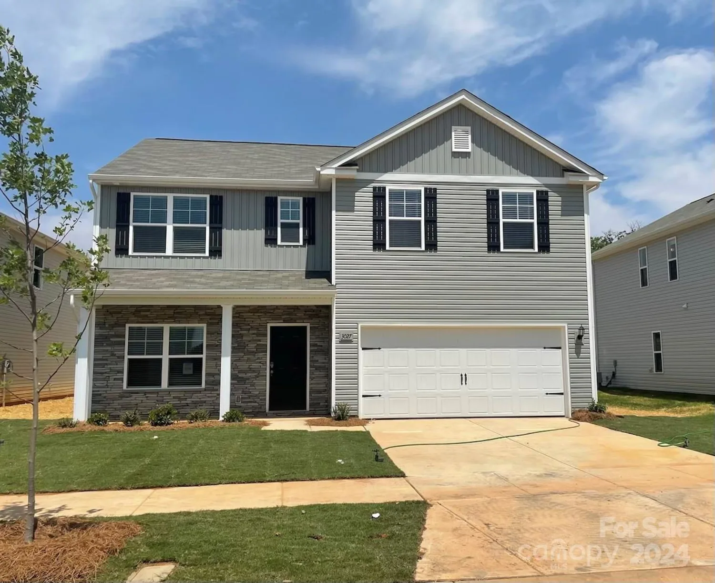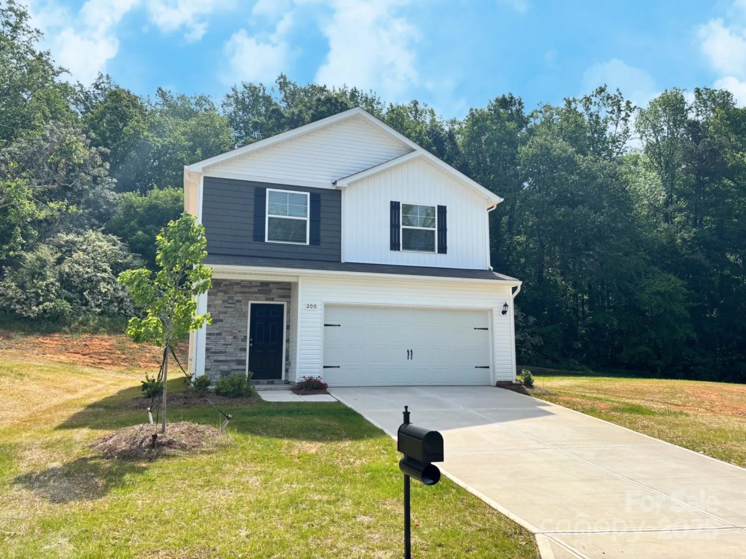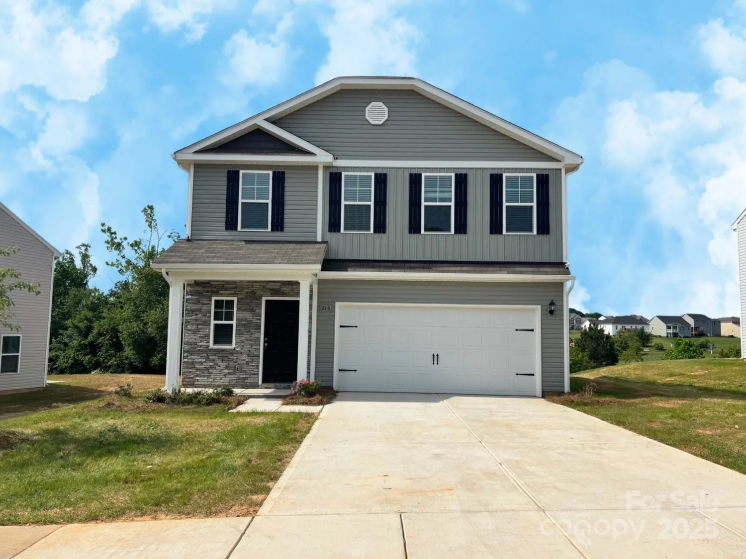1008 high wedge roadShelby, NC 28152
1008 high wedge roadShelby, NC 28152
Description
A Riverbend Golf Course Gem!!! This cul de sac, one owner, home is waiting AND PRICED for your touches with so much potential! Two private lots on the golf course. Spacious eat in kitchen. Separate dining and living rooms. All bedrooms up. Laundry room off kitchen. BONUS- finished basement rec room with woodstove fireplace, not counted in the sqft. Basement garage and workshop. Nice deck off kitchen.
Property Details for 1008 High Wedge Road
- Subdivision ComplexRiverbend
- Num Of Garage Spaces1
- Parking FeaturesDriveway, Attached Garage
- Property AttachedNo
LISTING UPDATED:
- StatusActive Under Contract
- MLS #CAR4238355
- Days on Site37
- MLS TypeResidential
- Year Built1978
- CountryCleveland
LISTING UPDATED:
- StatusActive Under Contract
- MLS #CAR4238355
- Days on Site37
- MLS TypeResidential
- Year Built1978
- CountryCleveland
Building Information for 1008 High Wedge Road
- StoriesTwo
- Year Built1978
- Lot Size0.0000 Acres
Payment Calculator
Term
Interest
Home Price
Down Payment
The Payment Calculator is for illustrative purposes only. Read More
Property Information for 1008 High Wedge Road
Summary
Location and General Information
- Coordinates: 35.2433554,-81.5849342
School Information
- Elementary School: Unspecified
- Middle School: Unspecified
- High School: Unspecified
Taxes and HOA Information
- Parcel Number: 925
- Tax Legal Description: 16L/650
Virtual Tour
Parking
- Open Parking: No
Interior and Exterior Features
Interior Features
- Cooling: Heat Pump
- Heating: Heat Pump
- Appliances: Dishwasher, Electric Range, Microwave, Refrigerator
- Basement: Basement Garage Door, Basement Shop, Partially Finished, Walk-Out Access
- Fireplace Features: Living Room
- Flooring: Carpet, Linoleum, Wood
- Levels/Stories: Two
- Foundation: Basement
- Total Half Baths: 1
- Bathrooms Total Integer: 4
Exterior Features
- Construction Materials: Vinyl
- Patio And Porch Features: Deck
- Pool Features: None
- Road Surface Type: Concrete, Paved
- Roof Type: Shingle
- Laundry Features: Laundry Room
- Pool Private: No
Property
Utilities
- Sewer: Septic Installed
- Water Source: County Water
Property and Assessments
- Home Warranty: No
Green Features
Lot Information
- Above Grade Finished Area: 2257
- Lot Features: On Golf Course
Rental
Rent Information
- Land Lease: No
Public Records for 1008 High Wedge Road
Home Facts
- Beds4
- Baths3
- Above Grade Finished2,257 SqFt
- StoriesTwo
- Lot Size0.0000 Acres
- StyleSingle Family Residence
- Year Built1978
- APN925
- CountyCleveland





