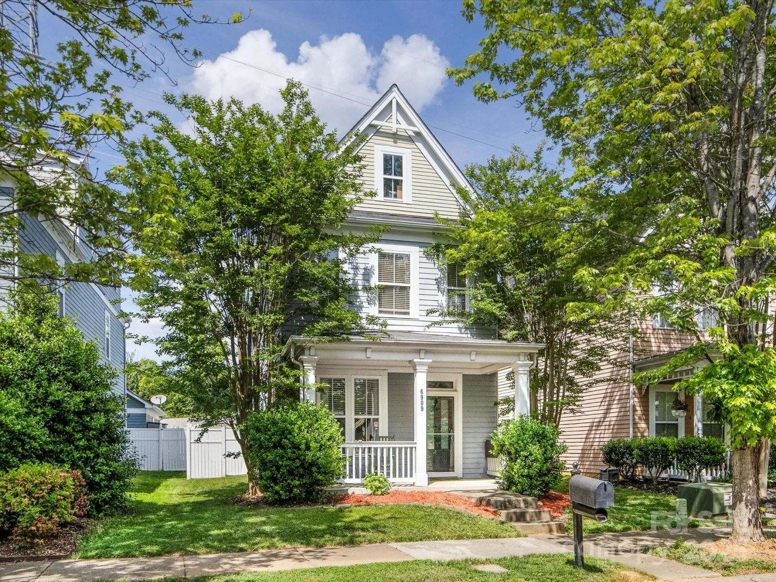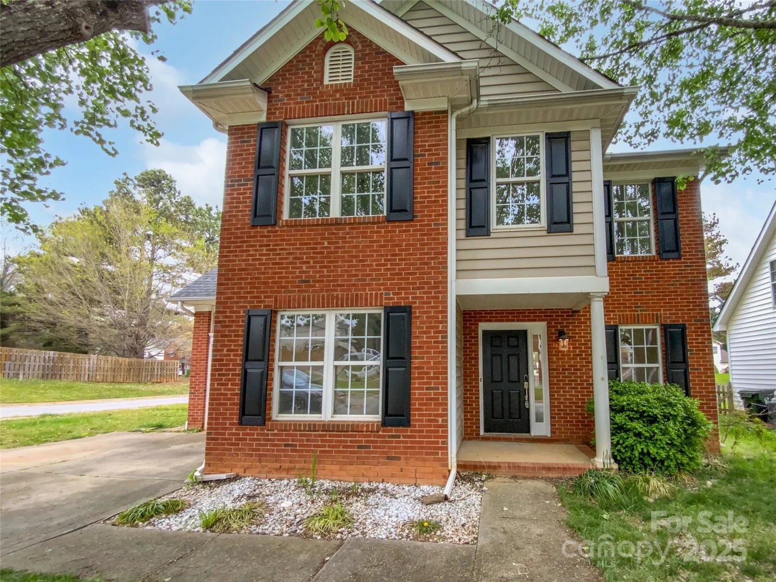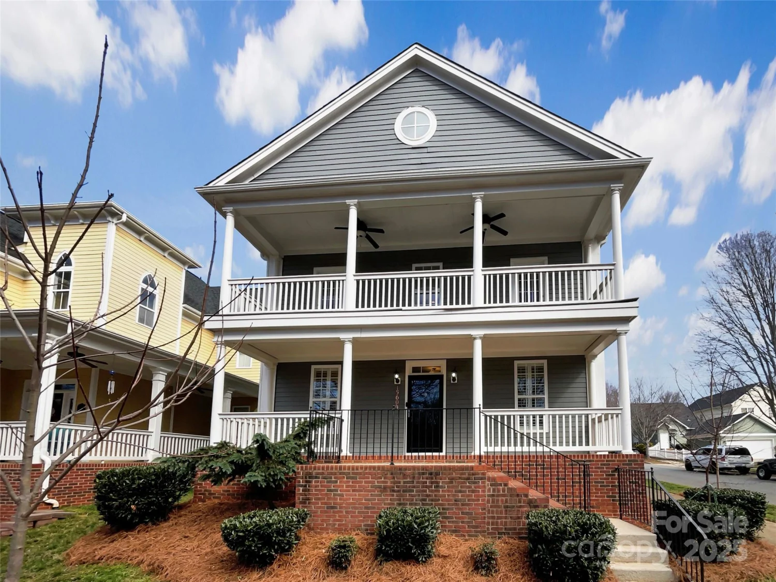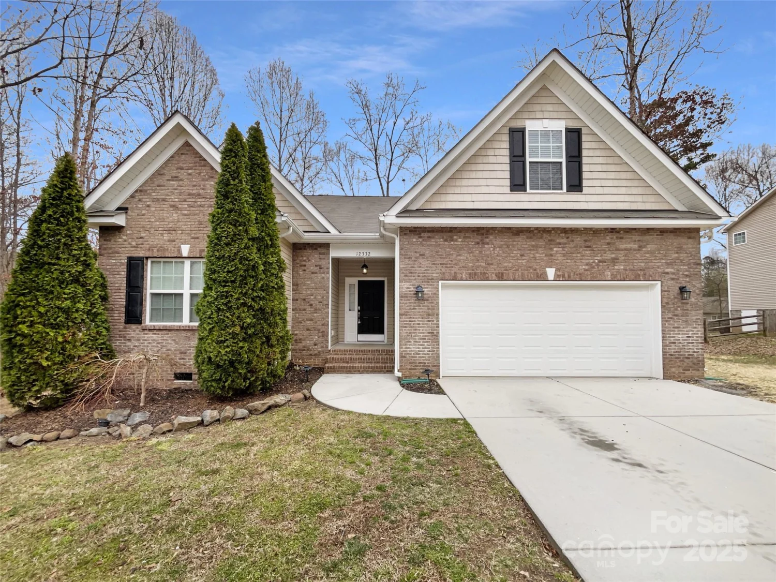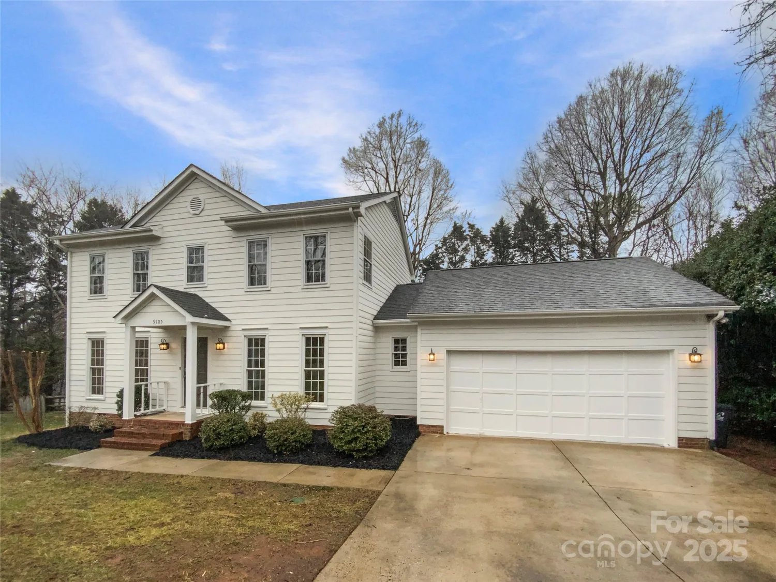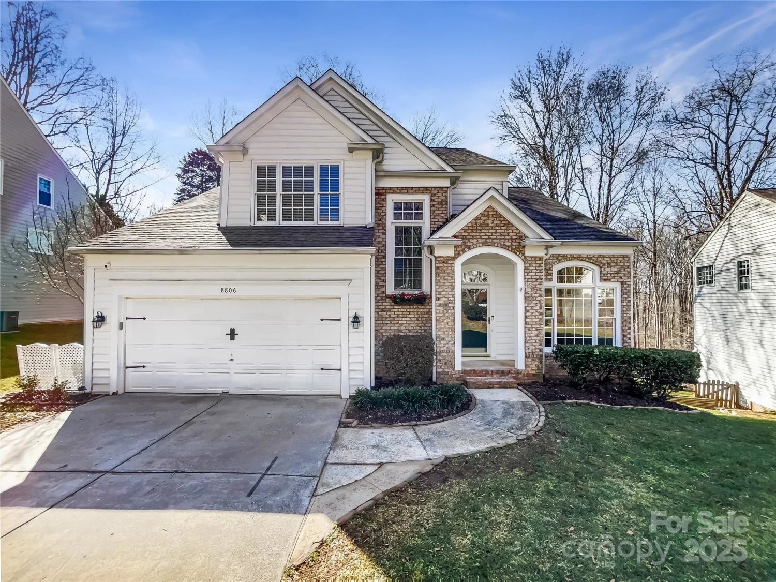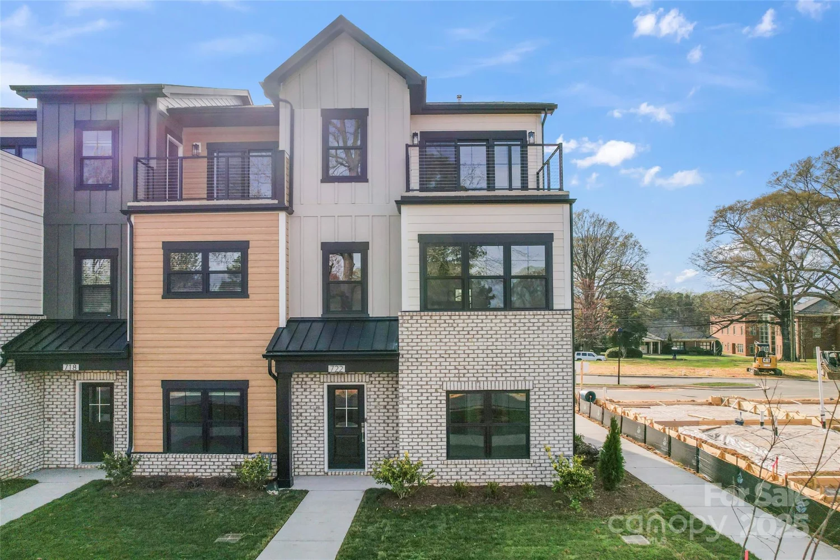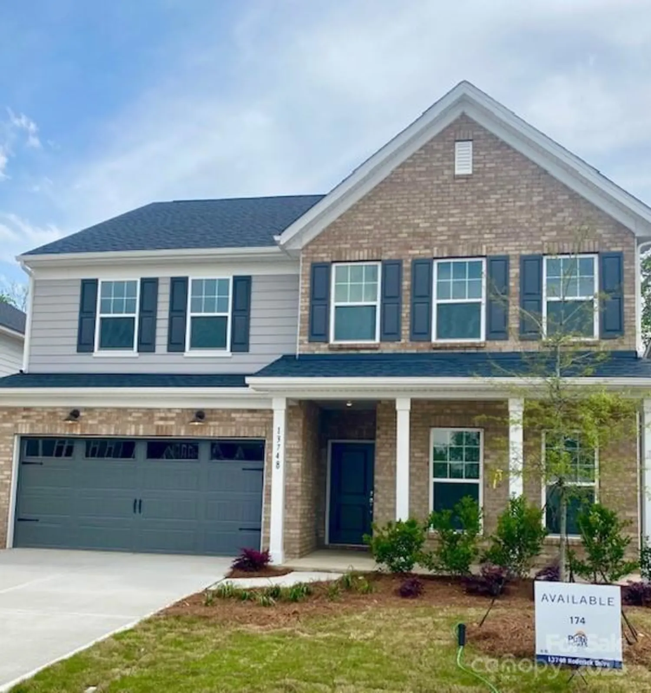7534 april mist trailHuntersville, NC 28078
7534 april mist trailHuntersville, NC 28078
Description
Primary on Main! 6 Bedroom, 3.5 Bath Home with 2 Car side load Garage & covered front porch, located on nice, corner lot in highly desirable community in Huntersville! Fresh paint throughout! New LVP floors on main Entry, Kitchen, Dining Area & Great Room! Kitchen features granite counters, breakfast bar, pantry & plenty of cabinetry for storage! Spacious Breakfast Area! Formal Dining Room! Great Room offers gas fireplace & patio access! Spacious Primary Suite on main level with walk in closet & private bath! 5 Additional Bedrooms on upper level! Large Bonus Room perfect Flex Room for extra sitting area or great for activities! Patio to relax & unwind! Community amenities include outdoor pool, club house, picnic area and playground. Home is conveniently located close to restaurants, shopping, hospital, highways, Latta Plantation & Rural Hill!
Property Details for 7534 April Mist Trail
- Subdivision ComplexTanners Creek
- Architectural StyleTransitional
- Num Of Garage Spaces2
- Parking FeaturesDriveway, Attached Garage, Garage Faces Side
- Property AttachedNo
LISTING UPDATED:
- StatusActive
- MLS #CAR4205067
- Days on Site125
- HOA Fees$326 / month
- MLS TypeResidential
- Year Built2007
- CountryMecklenburg
Location
Listing Courtesy of Keller Williams Lake Norman - Matt Sarver
LISTING UPDATED:
- StatusActive
- MLS #CAR4205067
- Days on Site125
- HOA Fees$326 / month
- MLS TypeResidential
- Year Built2007
- CountryMecklenburg
Building Information for 7534 April Mist Trail
- StoriesTwo
- Year Built2007
- Lot Size0.0000 Acres
Payment Calculator
Term
Interest
Home Price
Down Payment
The Payment Calculator is for illustrative purposes only. Read More
Property Information for 7534 April Mist Trail
Summary
Location and General Information
- Community Features: Cabana, Clubhouse, Outdoor Pool, Picnic Area, Playground, Recreation Area, Sidewalks, Street Lights, Walking Trails
- Coordinates: 35.386862,-80.917211
School Information
- Elementary School: Barnette
- Middle School: Francis Bradley
- High School: Hopewell
Taxes and HOA Information
- Parcel Number: 015-167-21
- Tax Legal Description: L299 M45-331
Virtual Tour
Parking
- Open Parking: No
Interior and Exterior Features
Interior Features
- Cooling: Ceiling Fan(s), Central Air
- Heating: Forced Air, Natural Gas
- Appliances: Dishwasher, Disposal, Electric Oven, Electric Range, Microwave, Oven, Plumbed For Ice Maker
- Fireplace Features: Gas Log, Great Room
- Flooring: Carpet, Vinyl
- Interior Features: Attic Stairs Pulldown, Breakfast Bar, Entrance Foyer, Garden Tub, Open Floorplan, Pantry, Walk-In Closet(s)
- Levels/Stories: Two
- Window Features: Insulated Window(s)
- Foundation: Slab
- Total Half Baths: 1
- Bathrooms Total Integer: 4
Exterior Features
- Construction Materials: Brick Full
- Patio And Porch Features: Covered, Front Porch, Patio
- Pool Features: None
- Road Surface Type: Concrete, Paved
- Security Features: Smoke Detector(s)
- Laundry Features: Laundry Room, Upper Level
- Pool Private: No
Property
Utilities
- Sewer: Public Sewer
- Utilities: Electricity Connected, Natural Gas
- Water Source: City
Property and Assessments
- Home Warranty: No
Green Features
Lot Information
- Above Grade Finished Area: 3416
- Lot Features: Corner Lot, Wooded
Rental
Rent Information
- Land Lease: No
Public Records for 7534 April Mist Trail
Home Facts
- Beds6
- Baths3
- Above Grade Finished3,416 SqFt
- StoriesTwo
- Lot Size0.0000 Acres
- StyleSingle Family Residence
- Year Built2007
- APN015-167-21
- CountyMecklenburg
- ZoningR


