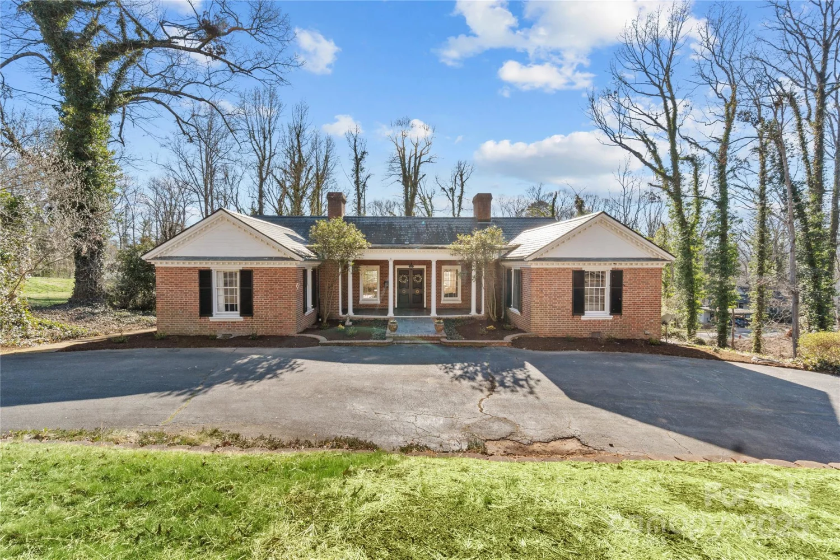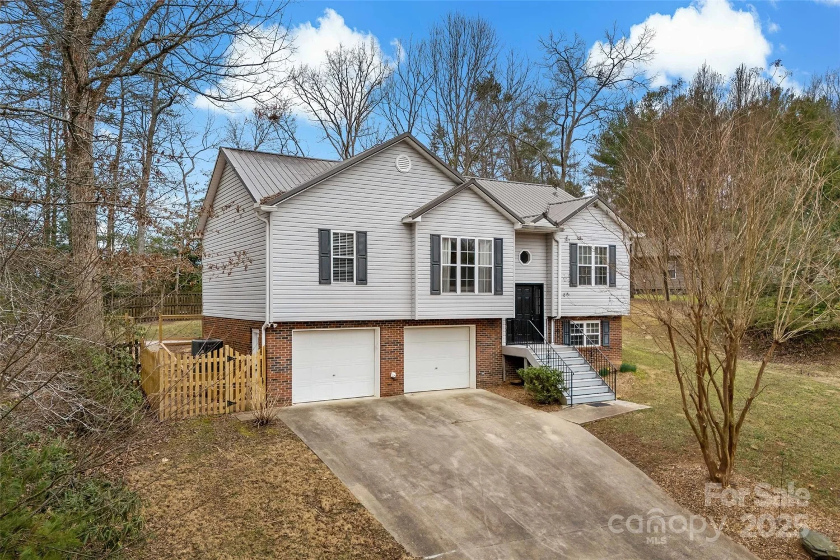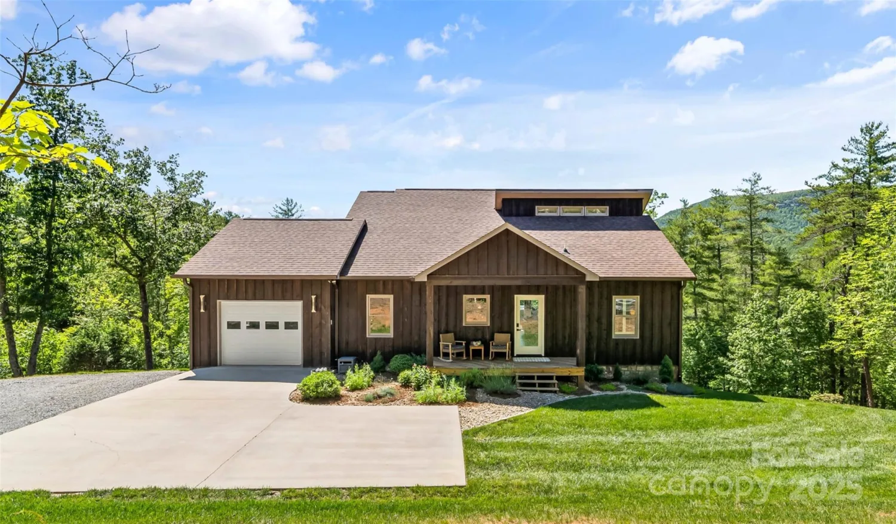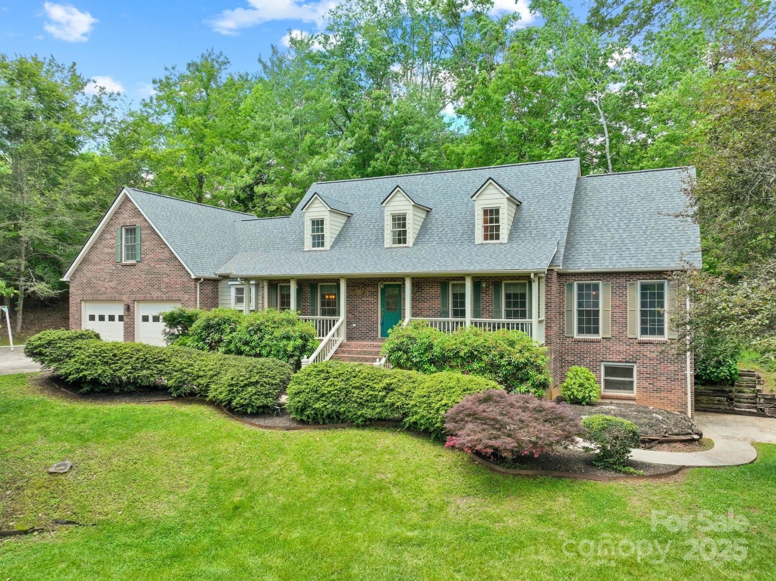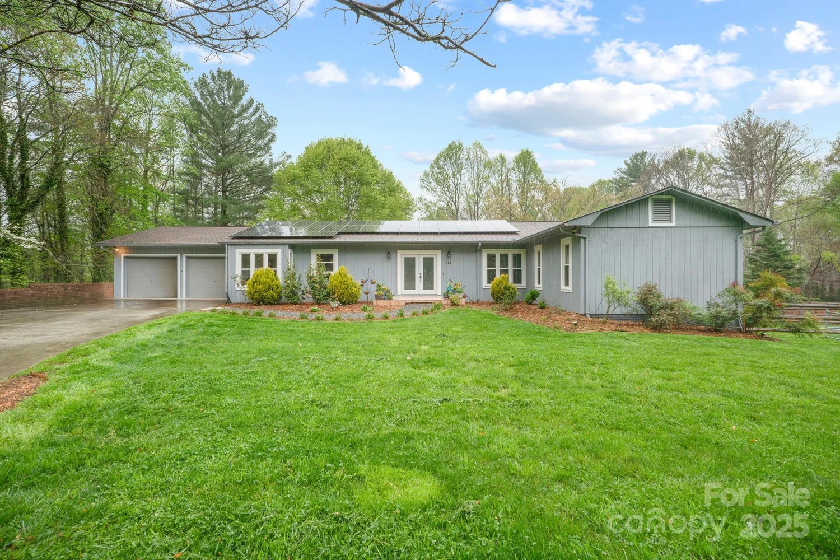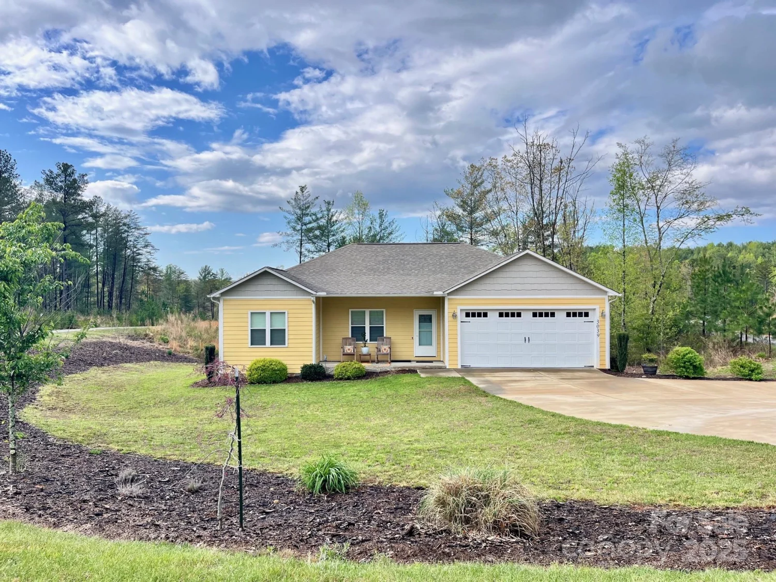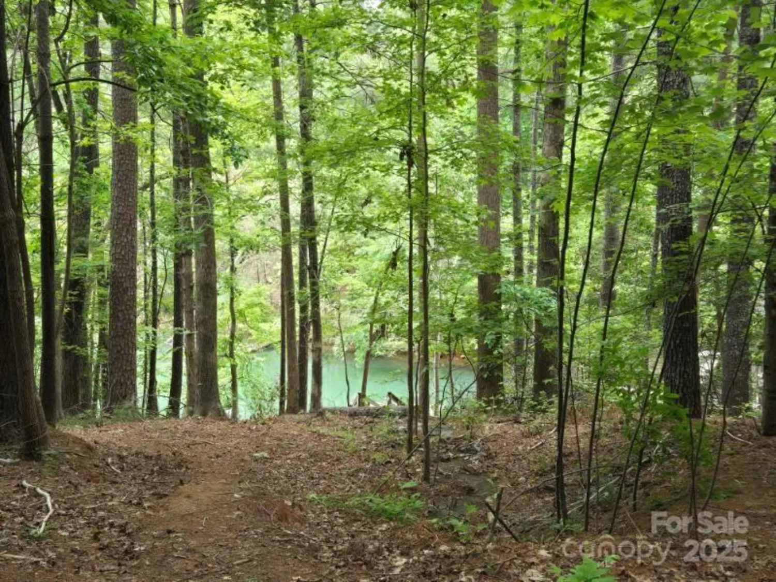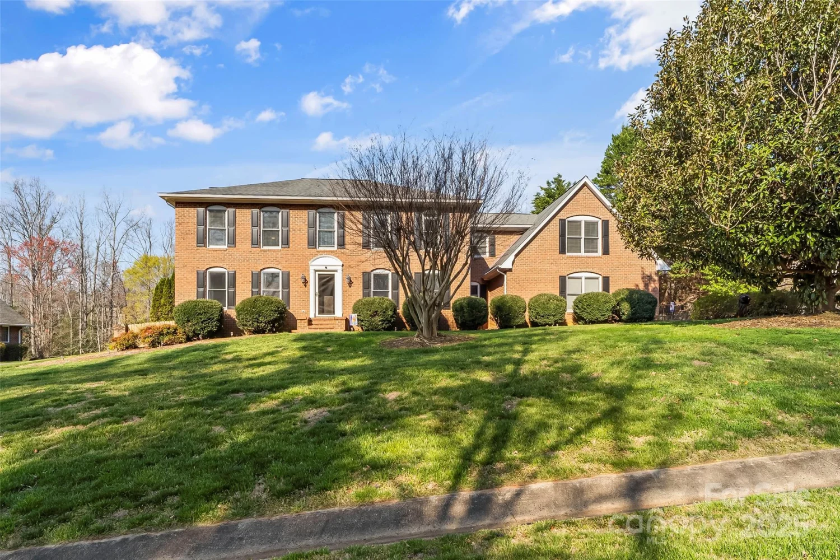104 clearwater driveMorganton, NC 28655
104 clearwater driveMorganton, NC 28655
Description
Immaculate 4 BR 2 BA 2 Half BA home w/ approximately 4,000 sq ft. This well built brick home sits on one acre in Winding Creek which is one of Morganton NC's premier communities. This one way in walkable community is just minutes from restaurants, shopping and more.. Step up to the welcoming front porch large enough for a gathering of rocking chairs. Step inside to a great floorplan with that is perfect for all types of gatherings with a great balance of open and divided spaces. To the right is a large living room. To the left is a dining room. Both rooms flow into the open dining/kitchen area. To the left is the laundry room and a large garage. Out back is a covered porch overlooking a level back yard and large utility building. Upstairs hosts a craft/office/playroom, 4 bedrooms with one being a huge Primary Suite. A bathroom with a double vanity wraps up this floor. Downstairs is a large dream space with a creative bar and space for games and even a reading/gaming nook.
Property Details for 104 Clearwater Drive
- Subdivision ComplexWinding Creek
- Architectural StyleTraditional
- Num Of Garage Spaces2
- Parking FeaturesDriveway, Attached Garage, Garage Faces Front
- Property AttachedNo
LISTING UPDATED:
- StatusClosed
- MLS #CAR4205229
- Days on Site120
- MLS TypeResidential
- Year Built1999
- CountryBurke
LISTING UPDATED:
- StatusClosed
- MLS #CAR4205229
- Days on Site120
- MLS TypeResidential
- Year Built1999
- CountryBurke
Building Information for 104 Clearwater Drive
- StoriesTwo
- Year Built1999
- Lot Size0.0000 Acres
Payment Calculator
Term
Interest
Home Price
Down Payment
The Payment Calculator is for illustrative purposes only. Read More
Property Information for 104 Clearwater Drive
Summary
Location and General Information
- Directions: From Downtown Morganton travel North Green Street. Turn right onto St Mary's Church Road. Turn right into Winding Creek onto Winding Creek Drive. Turn left onto Winding Creek. Turn left onto Clearwater Dr. The home is just ahead on the right.
- Coordinates: 35.770256,-81.724124
School Information
- Elementary School: Oak Hill
- Middle School: Unspecified
- High School: Freedom
Taxes and HOA Information
- Parcel Number: 46858
- Tax Legal Description: Plat
Virtual Tour
Parking
- Open Parking: No
Interior and Exterior Features
Interior Features
- Cooling: Central Air
- Heating: Electric, Heat Pump, Natural Gas
- Appliances: Dishwasher, Gas Range
- Basement: Finished
- Flooring: Carpet
- Interior Features: Breakfast Bar, Entrance Foyer, Garden Tub, Wet Bar
- Levels/Stories: Two
- Foundation: Basement
- Total Half Baths: 2
- Bathrooms Total Integer: 4
Exterior Features
- Construction Materials: Brick Full
- Patio And Porch Features: Covered, Deck, Front Porch
- Pool Features: None
- Road Surface Type: Concrete, Paved
- Roof Type: Shingle
- Laundry Features: Laundry Room, Main Level
- Pool Private: No
- Other Structures: Shed(s)
Property
Utilities
- Sewer: Public Sewer
- Utilities: Electricity Connected, Natural Gas, Underground Power Lines
- Water Source: City
Property and Assessments
- Home Warranty: No
Green Features
Lot Information
- Above Grade Finished Area: 2965
Rental
Rent Information
- Land Lease: No
Public Records for 104 Clearwater Drive
Home Facts
- Beds4
- Baths2
- Above Grade Finished2,965 SqFt
- Below Grade Finished1,103 SqFt
- StoriesTwo
- Lot Size0.0000 Acres
- StyleSingle Family Residence
- Year Built1999
- APN46858
- CountyBurke
- ZoningNC-O


