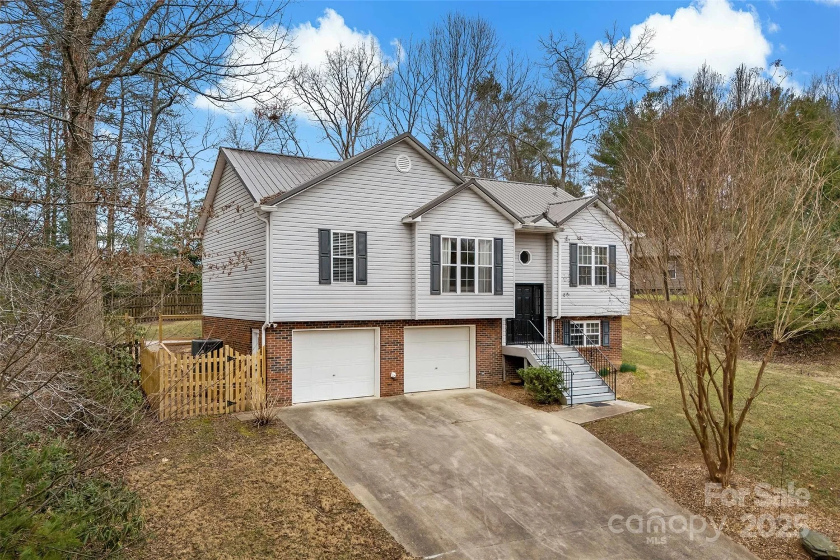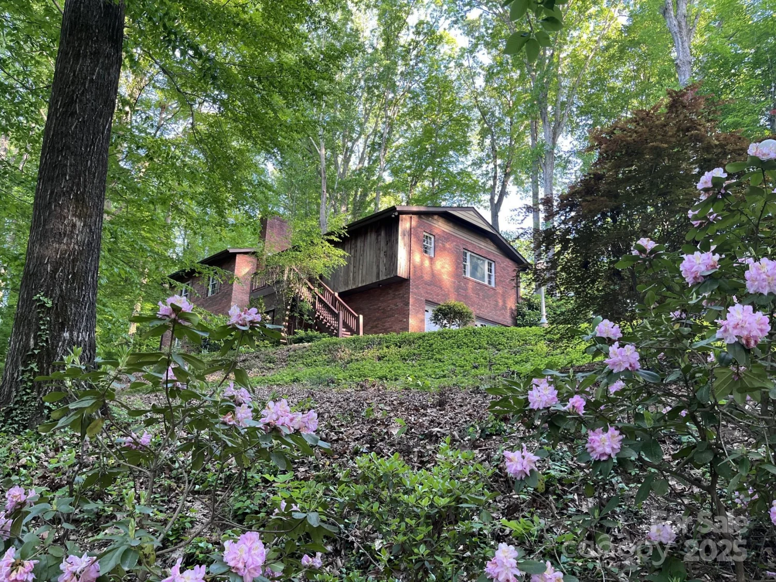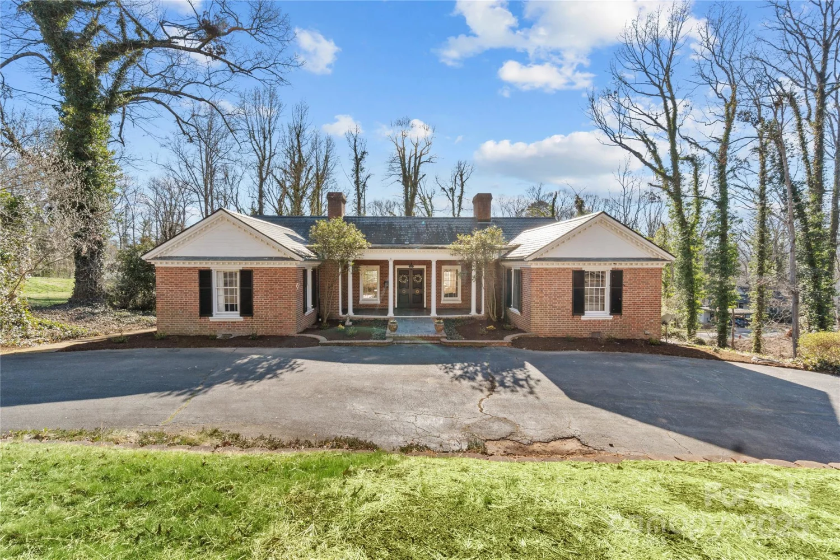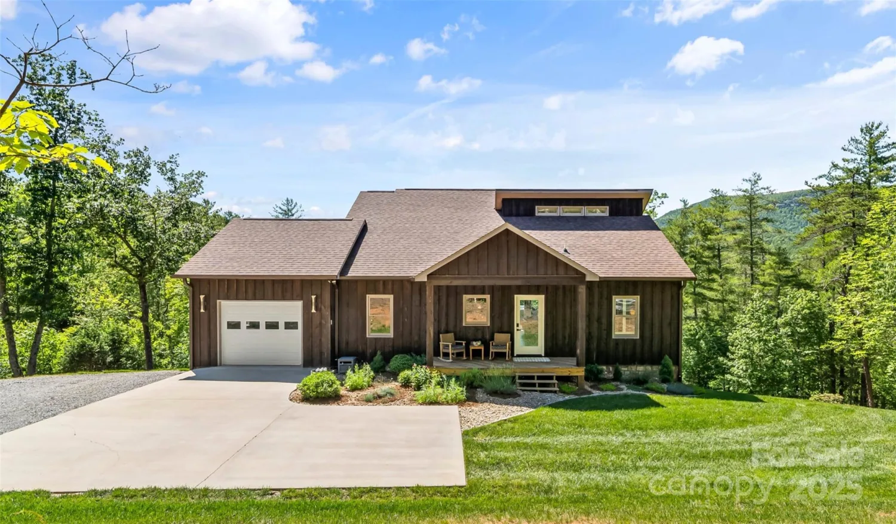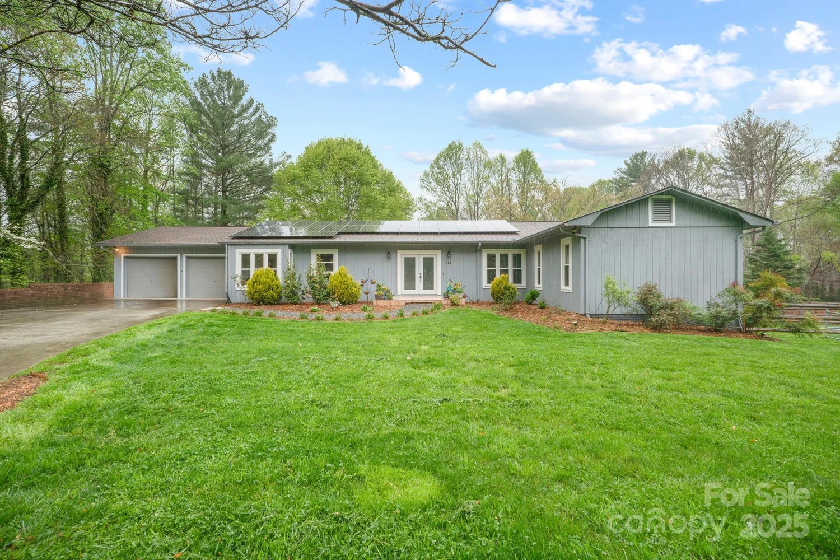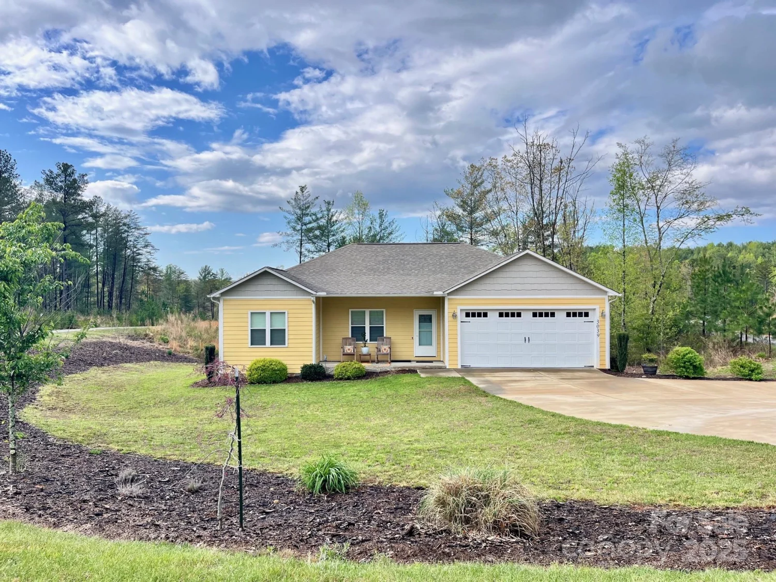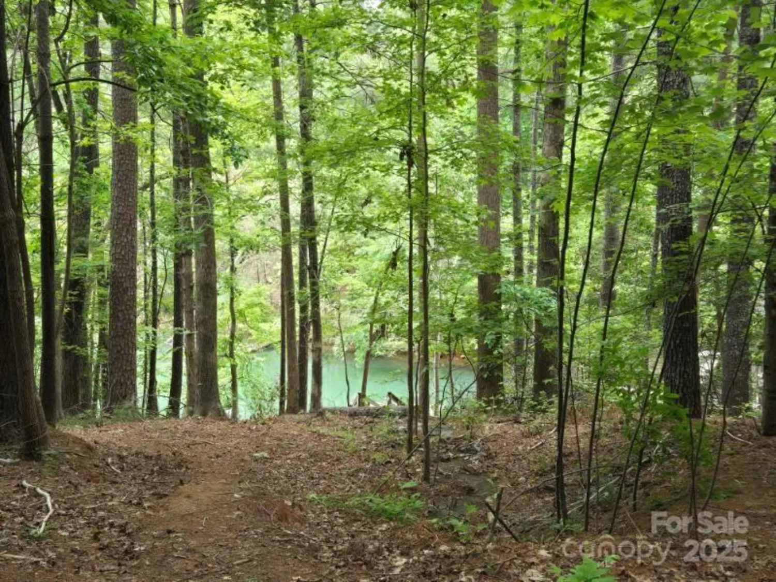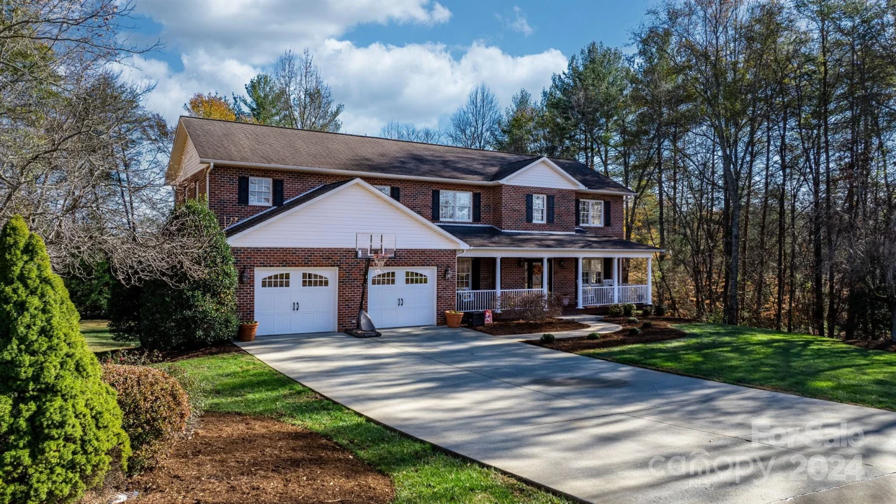304 la foret driveMorganton, NC 28655
304 la foret driveMorganton, NC 28655
Description
Need a beautiful home with a lot of space? This home has it–With over 4,400 sq ft on about 1.04 acres, this home offers room to live, work, and grow. This sprawling 4BR/4BA home features a spacious living room with a gas fireplace, formal dining, roomy kitchen, and a large bonus room perfect for a second living room, library or home office. The oversized primary suite is privately situated with a walk-in-closet. Two garages (main level and basement), and multiple flex rooms to adapt to your lifestyle. The large basement adds even more usable space with private entry—ideal, a home gym, crafts, or entertaining. Outside, enjoy a beautiful front lawn in one of Morganton’s most established neighborhoods. A new roof was added in 2022, there are two staircases leading to the second floor, 5.0 mi from Morganton. This home has so much to offer, I don't have enough characters left to tell you. Come and see it for yourself. It's priced to sell!
Property Details for 304 La Foret Drive
- Subdivision ComplexLa Foret
- Architectural StyleCape Cod
- Num Of Garage Spaces3
- Parking FeaturesBasement, Driveway, Attached Garage
- Property AttachedNo
- Waterfront FeaturesNone
LISTING UPDATED:
- StatusActive
- MLS #CAR4256952
- Days on Site10
- MLS TypeResidential
- Year Built1994
- CountryBurke
LISTING UPDATED:
- StatusActive
- MLS #CAR4256952
- Days on Site10
- MLS TypeResidential
- Year Built1994
- CountryBurke
Building Information for 304 La Foret Drive
- StoriesTwo
- Year Built1994
- Lot Size0.0000 Acres
Payment Calculator
Term
Interest
Home Price
Down Payment
The Payment Calculator is for illustrative purposes only. Read More
Property Information for 304 La Foret Drive
Summary
Location and General Information
- Directions: From I-40 E take exit 100 toward Jamestown Rd, turn left onto Jamestown Rd and travel 2.0 mi continue onto Independence Blvd for 0.8 mi and turn left onto NC-126 W and go about 2.0 mi and turn right onto La Foret Drive. The home will be on the right.
- Coordinates: 35.74679761,-81.75364909
School Information
- Elementary School: Oak Hill
- Middle School: Table Rock
- High School: Freedom
Taxes and HOA Information
- Parcel Number: 1783-38-0005
- Tax Legal Description: SEE DEED–DEED DATE: 03/23/2001 DB 2528 PG 143
Virtual Tour
Parking
- Open Parking: Yes
Interior and Exterior Features
Interior Features
- Cooling: Ceiling Fan(s), Ductless, Heat Pump
- Heating: Ductless, Heat Pump
- Appliances: Electric Range, Refrigerator
- Basement: Exterior Entry, Finished, Interior Entry
- Fireplace Features: Den, Gas Log, Propane
- Flooring: Carpet, Tile, Vinyl, Wood
- Interior Features: Storage
- Levels/Stories: Two
- Foundation: Basement
- Bathrooms Total Integer: 4
Exterior Features
- Construction Materials: Brick Partial, Hardboard Siding
- Horse Amenities: None
- Patio And Porch Features: Deck, Front Porch
- Pool Features: None
- Road Surface Type: Concrete, Paved
- Roof Type: Shingle
- Laundry Features: In Basement, Main Level
- Pool Private: No
- Other Structures: None
Property
Utilities
- Sewer: Septic Installed
- Utilities: Electricity Connected, Propane, Wired Internet Available
- Water Source: City
Property and Assessments
- Home Warranty: No
Green Features
Lot Information
- Above Grade Finished Area: 3480
- Lot Features: Rolling Slope
- Waterfront Footage: None
Rental
Rent Information
- Land Lease: No
Public Records for 304 La Foret Drive
Home Facts
- Beds4
- Baths4
- Above Grade Finished3,480 SqFt
- Below Grade Finished988 SqFt
- StoriesTwo
- Lot Size0.0000 Acres
- StyleSingle Family Residence
- Year Built1994
- APN1783-38-0005
- CountyBurke






