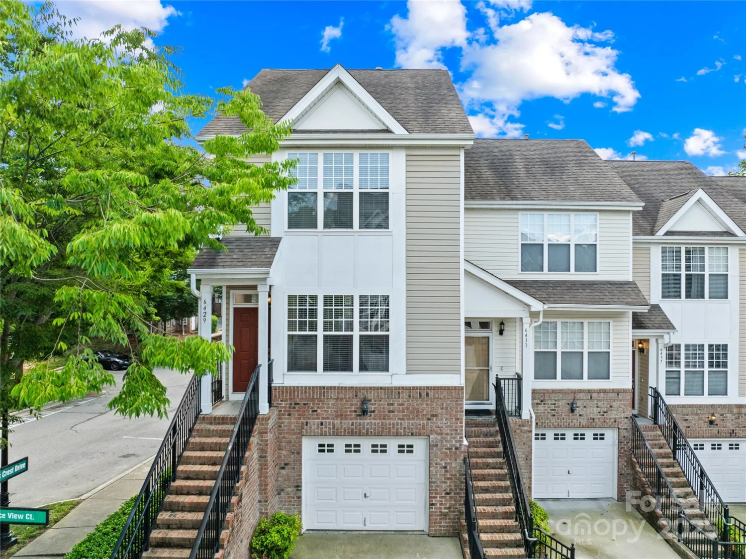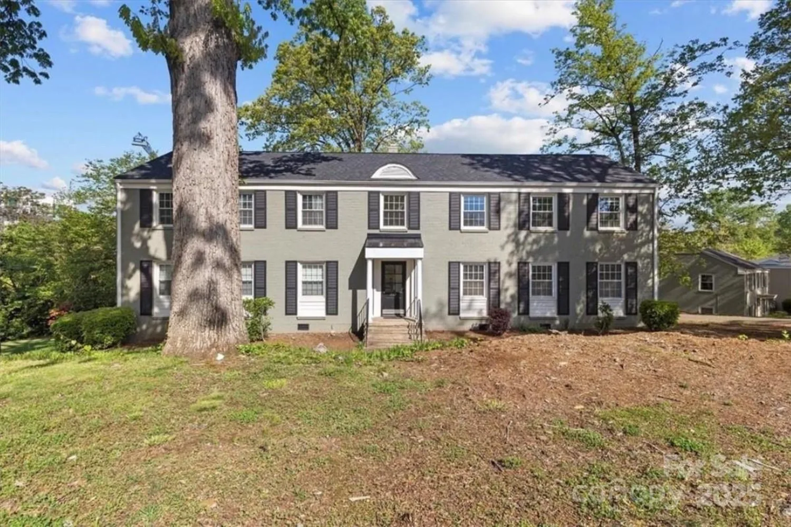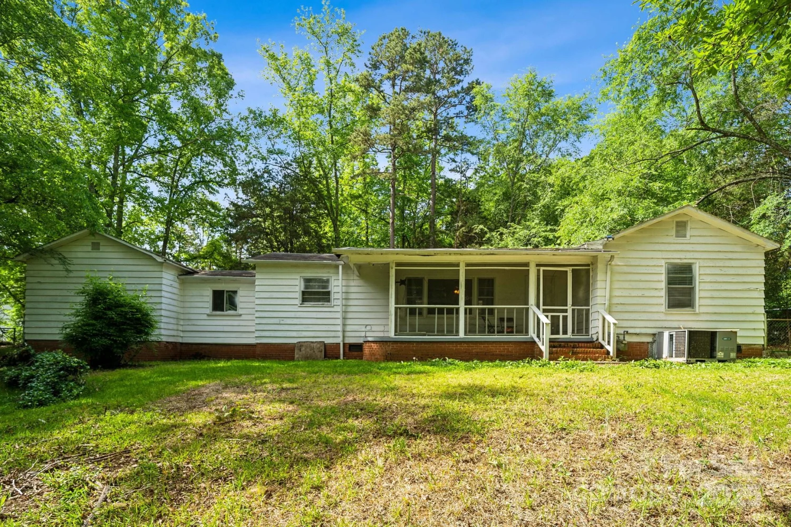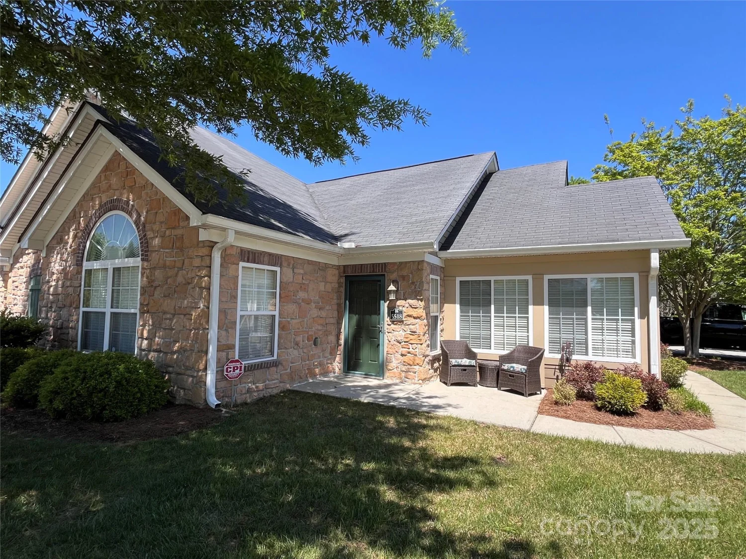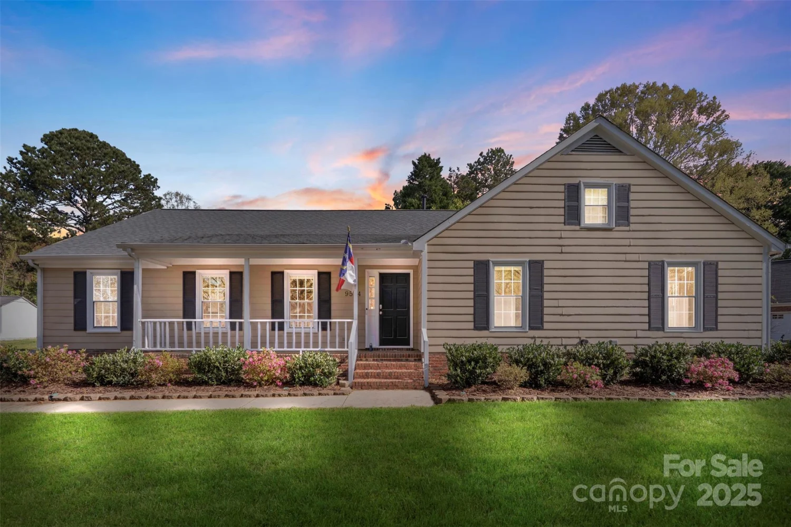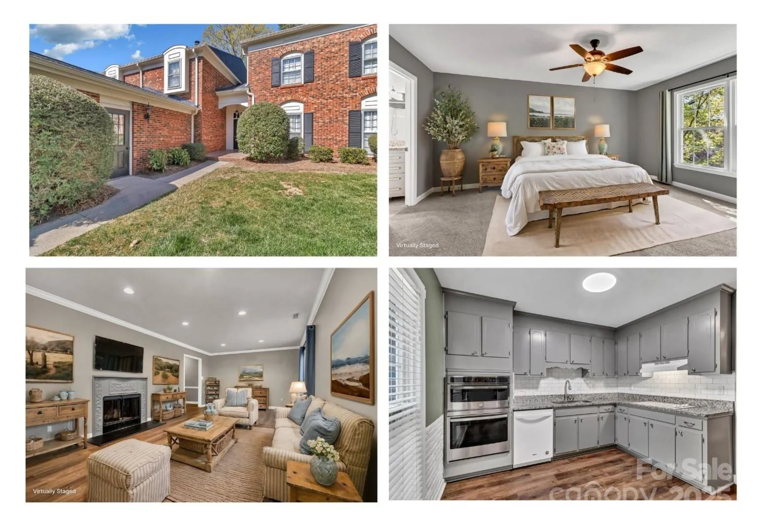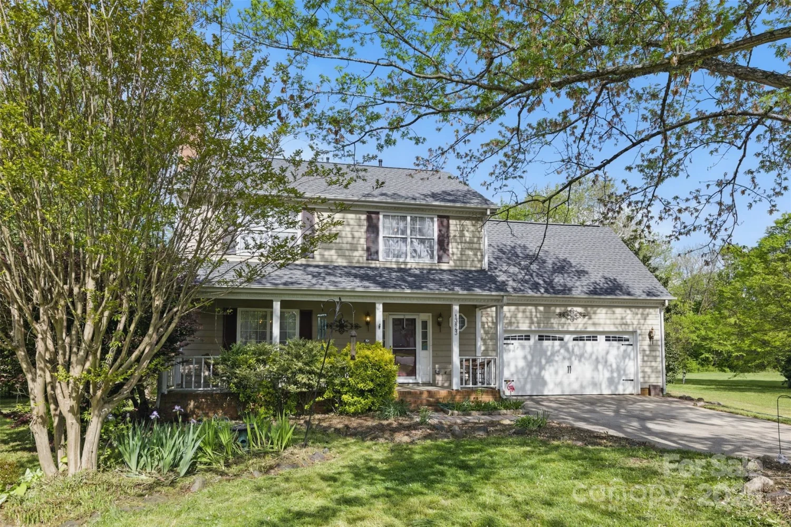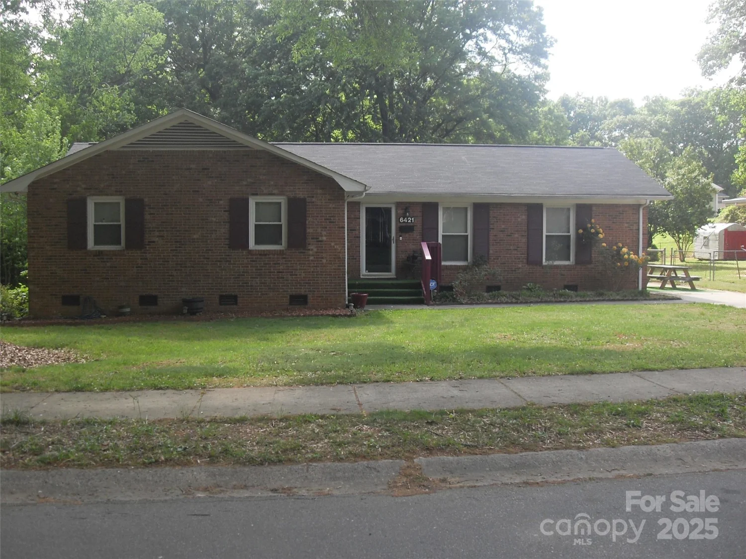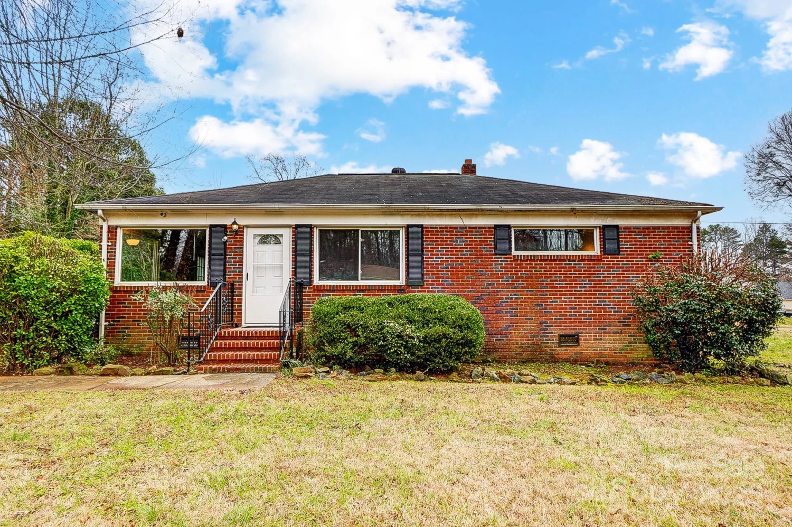1725 aspire streetCharlotte, NC 28262
1725 aspire streetCharlotte, NC 28262
Description
Stunning 3-story townhouse, not even 2 years old! featuring a custom kitchen with gas stove, island, and all appliances included. Highlights include a 2nd story balcony, tray ceiling in owners suite, 2 full baths, 2 half baths, and walking distance to a neighborhood dog park. Community is still building, but there's no wait for this move-in ready home. This home has several upgrades! you will not want to miss! Fridge, washer, and dryer convey. Don't miss this modern gem!
Property Details for 1725 Aspire Street
- Subdivision ComplexThe Towns at Mallard Mills
- Architectural StyleTransitional
- Num Of Garage Spaces1
- Parking FeaturesAttached Garage, Garage Faces Rear
- Property AttachedNo
LISTING UPDATED:
- StatusActive
- MLS #CAR4205926
- Days on Site155
- HOA Fees$209 / month
- MLS TypeResidential
- Year Built2023
- CountryMecklenburg
LISTING UPDATED:
- StatusActive
- MLS #CAR4205926
- Days on Site155
- HOA Fees$209 / month
- MLS TypeResidential
- Year Built2023
- CountryMecklenburg
Building Information for 1725 Aspire Street
- StoriesThree
- Year Built2023
- Lot Size0.0000 Acres
Payment Calculator
Term
Interest
Home Price
Down Payment
The Payment Calculator is for illustrative purposes only. Read More
Property Information for 1725 Aspire Street
Summary
Location and General Information
- Community Features: Dog Park, Sidewalks, Street Lights
- Coordinates: 35.368488,-80.737545
School Information
- Elementary School: Mallard Creek
- Middle School: Ridge Road
- High School: Mallard Creek
Taxes and HOA Information
- Parcel Number: 029-194-23
- Tax Legal Description: L72 M70-244
Virtual Tour
Parking
- Open Parking: No
Interior and Exterior Features
Interior Features
- Cooling: Ceiling Fan(s), Central Air
- Heating: Forced Air, Natural Gas
- Appliances: Dishwasher, Gas Oven, Gas Range, Plumbed For Ice Maker, Refrigerator, Washer/Dryer
- Flooring: Carpet, Vinyl
- Interior Features: Breakfast Bar, Kitchen Island, Open Floorplan, Pantry, Walk-In Closet(s)
- Levels/Stories: Three
- Foundation: Slab
- Total Half Baths: 2
- Bathrooms Total Integer: 4
Exterior Features
- Construction Materials: Stone Veneer, Vinyl
- Patio And Porch Features: Balcony
- Pool Features: None
- Road Surface Type: Concrete, Paved
- Roof Type: Composition
- Laundry Features: Laundry Closet, Upper Level, Washer Hookup
- Pool Private: No
Property
Utilities
- Sewer: Public Sewer
- Water Source: City
Property and Assessments
- Home Warranty: No
Green Features
Lot Information
- Above Grade Finished Area: 1586
Rental
Rent Information
- Land Lease: No
Public Records for 1725 Aspire Street
Home Facts
- Beds3
- Baths2
- Above Grade Finished1,586 SqFt
- StoriesThree
- Lot Size0.0000 Acres
- StyleTownhouse
- Year Built2023
- APN029-194-23
- CountyMecklenburg


