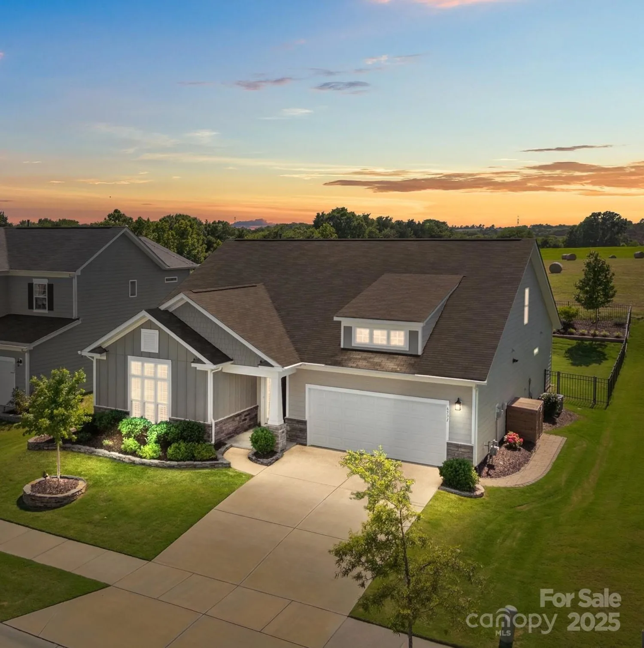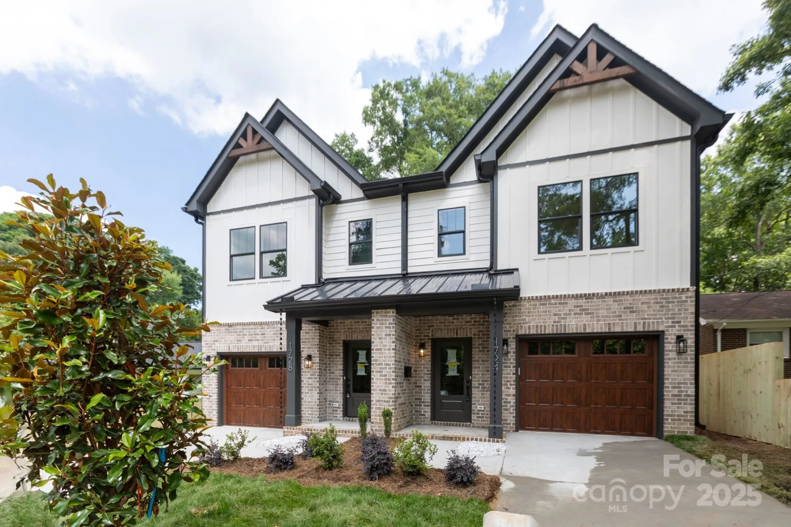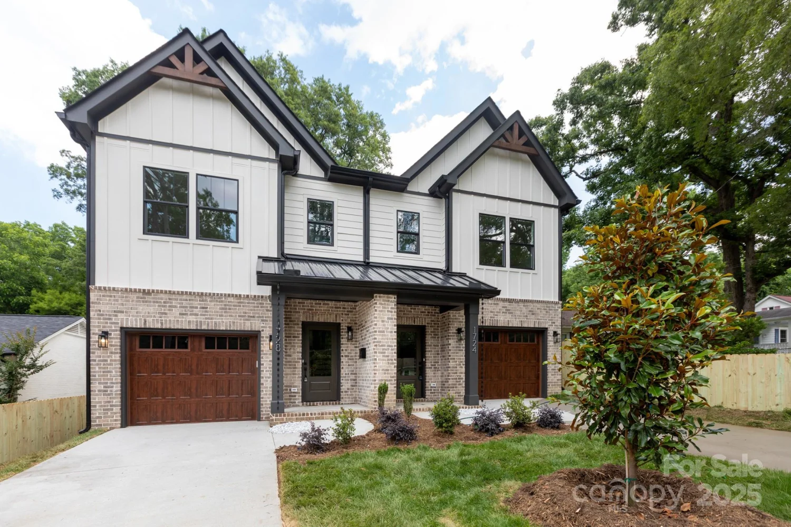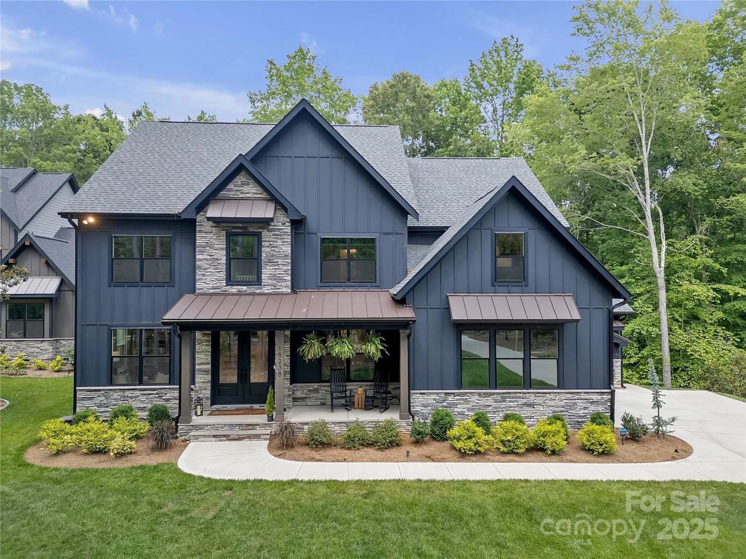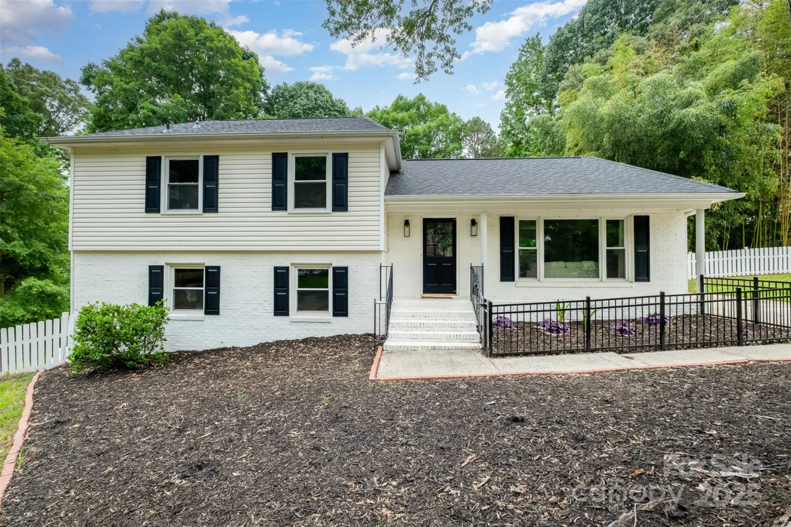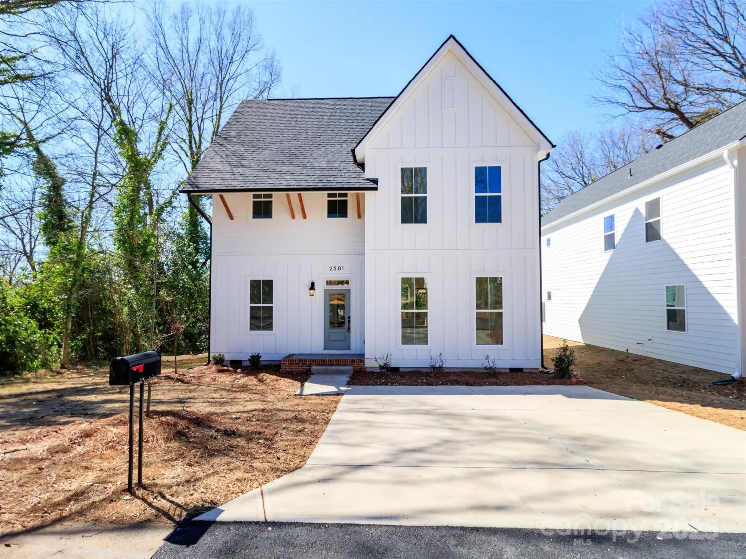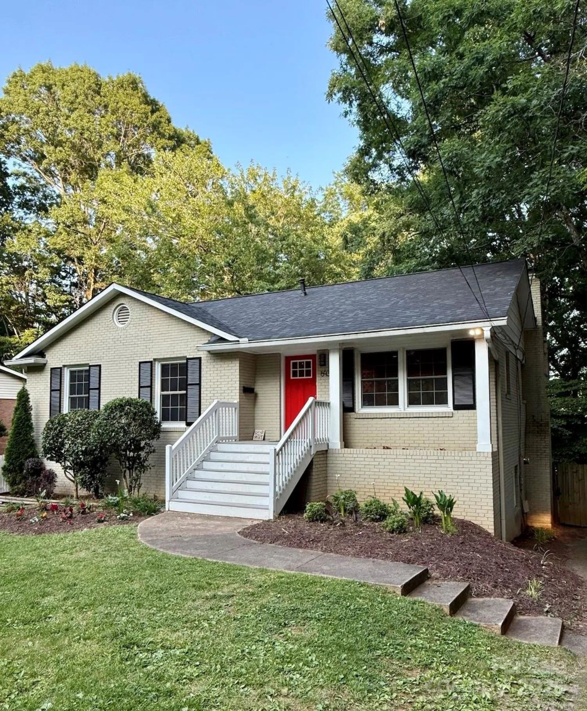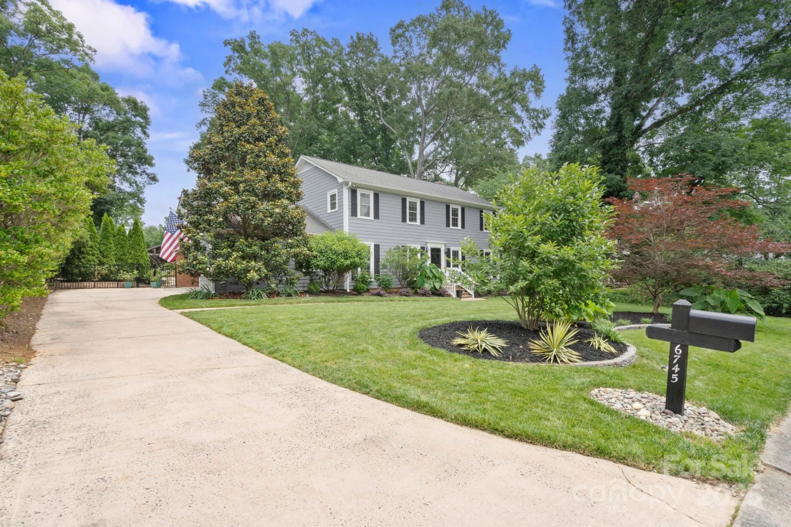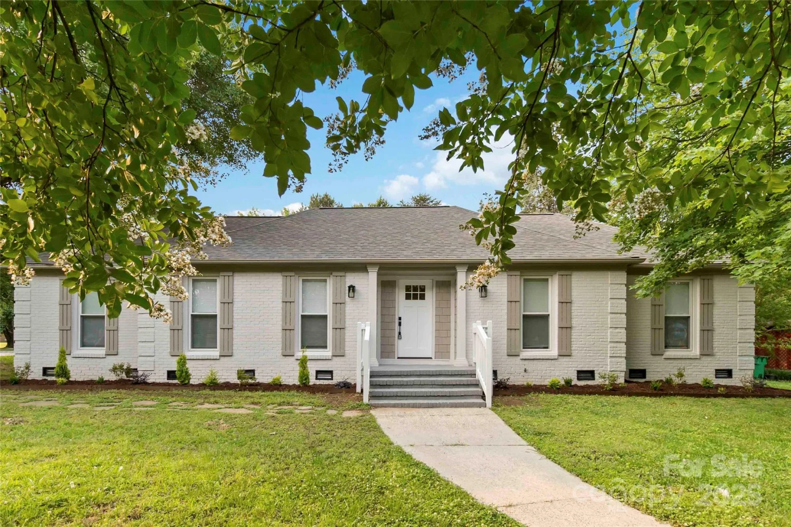2019 thurmond place 13Charlotte, NC 28205
2019 thurmond place 13Charlotte, NC 28205
Description
Live next to the historic VanLandingham estate. Townhomes custom designed for historic Plaza Midwood. Created to compliment neighboring historic estate and surrounding home with the help of the Historic District Commission and granted full approval for design. Welcome to The VL Residences, a property of rare gifts and unmistakeable character at the core of Plaza Midwood. Designed to embrace the amenities and landscape of the surrounding estate, this one of a kind new construction development looks to create its own presence while complimenting the history of its surroundings. Live in a newly constructed home, which ensures the project stays in line with the character and features of the neighborhood. These homes are beautiful from top to bottom. New South Home helped create the same timeless design with an updated flair to the interior selections. Schedule an appointment today and come tour the grounds and see the most unique option in the Neighborhood.
Property Details for 2019 Thurmond Place 13
- Subdivision ComplexMidwood
- Architectural StyleTraditional
- Num Of Garage Spaces1
- Parking FeaturesAttached Garage
- Property AttachedNo
LISTING UPDATED:
- StatusActive Under Contract
- MLS #CAR4206033
- Days on Site178
- HOA Fees$350 / month
- MLS TypeResidential
- Year Built2025
- CountryMecklenburg
LISTING UPDATED:
- StatusActive Under Contract
- MLS #CAR4206033
- Days on Site178
- HOA Fees$350 / month
- MLS TypeResidential
- Year Built2025
- CountryMecklenburg
Building Information for 2019 Thurmond Place 13
- StoriesThree
- Year Built2025
- Lot Size0.0000 Acres
Payment Calculator
Term
Interest
Home Price
Down Payment
The Payment Calculator is for illustrative purposes only. Read More
Property Information for 2019 Thurmond Place 13
Summary
Location and General Information
- Coordinates: 35.229052,-80.807223
School Information
- Elementary School: Unspecified
- Middle School: Unspecified
- High School: Unspecified
Taxes and HOA Information
- Parcel Number: 09506147
- Tax Legal Description: L18 M72-348
Virtual Tour
Parking
- Open Parking: No
Interior and Exterior Features
Interior Features
- Cooling: Central Air
- Heating: Electric, Forced Air
- Appliances: Convection Oven, Dishwasher, Disposal, Double Oven, Exhaust Hood, Microwave, Refrigerator
- Flooring: Tile, Wood
- Interior Features: Built-in Features, Entrance Foyer, Kitchen Island, Open Floorplan, Walk-In Closet(s)
- Levels/Stories: Three
- Window Features: Insulated Window(s)
- Foundation: Slab
- Total Half Baths: 1
- Bathrooms Total Integer: 4
Exterior Features
- Construction Materials: Brick Partial, Hardboard Siding
- Patio And Porch Features: Front Porch, Patio
- Pool Features: None
- Road Surface Type: Concrete, Paved
- Roof Type: Shingle
- Security Features: Carbon Monoxide Detector(s), Smoke Detector(s)
- Laundry Features: Electric Dryer Hookup, Third Level, Washer Hookup
- Pool Private: No
Property
Utilities
- Sewer: Public Sewer
- Utilities: Electricity Connected
- Water Source: City
Property and Assessments
- Home Warranty: No
Green Features
Lot Information
- Above Grade Finished Area: 2178
Multi Family
- # Of Units In Community: 13
Rental
Rent Information
- Land Lease: No
Public Records for 2019 Thurmond Place 13
Home Facts
- Beds3
- Baths3
- Above Grade Finished2,178 SqFt
- StoriesThree
- Lot Size0.0000 Acres
- StyleTownhouse
- Year Built2025
- APN09506147
- CountyMecklenburg
- ZoningMUDD-O


