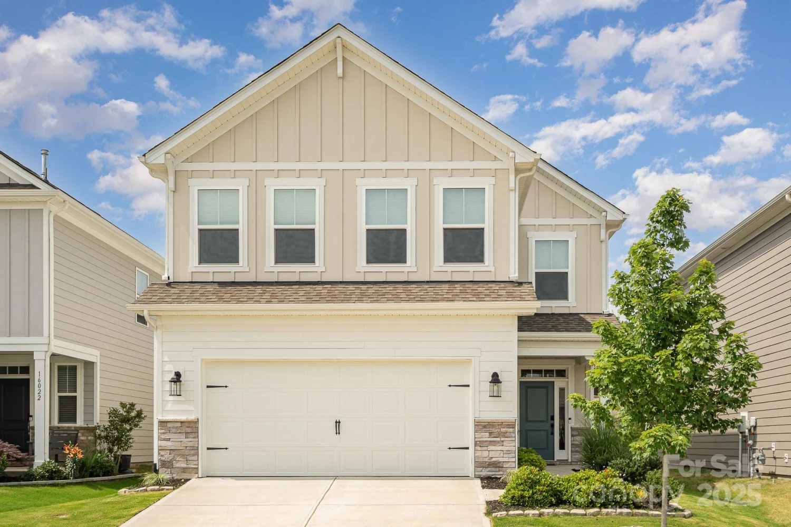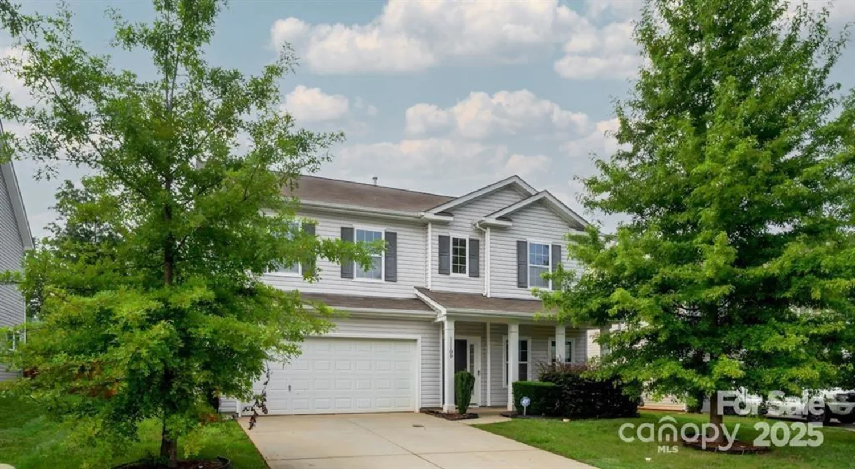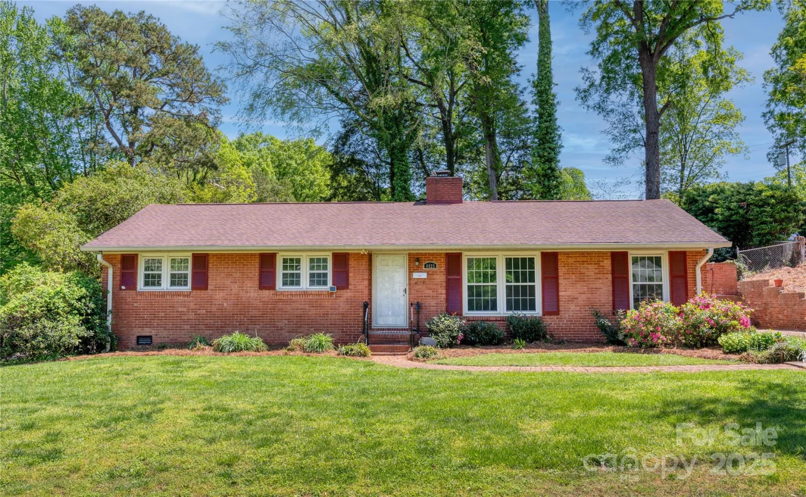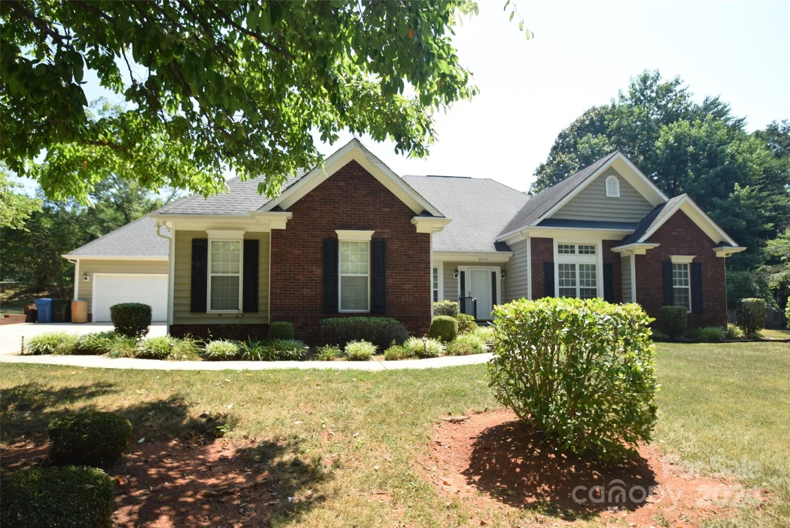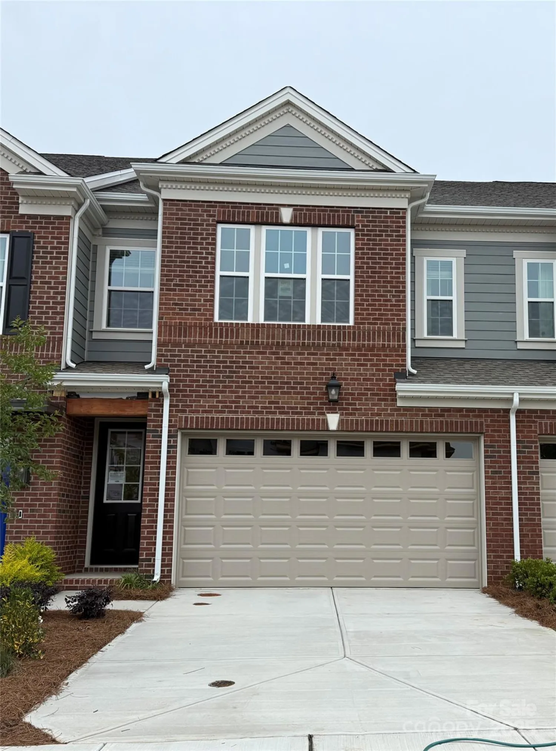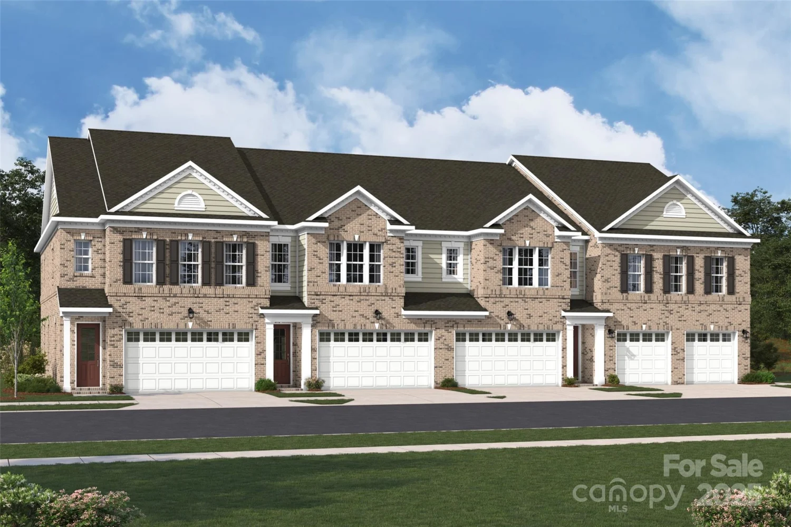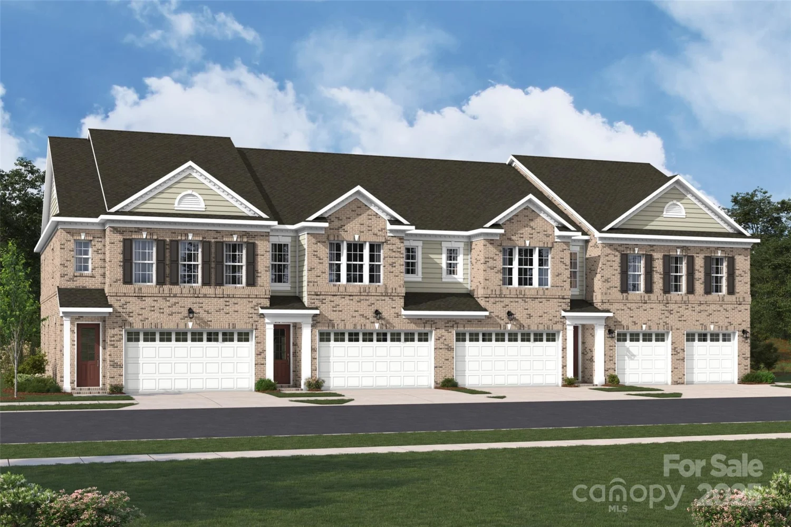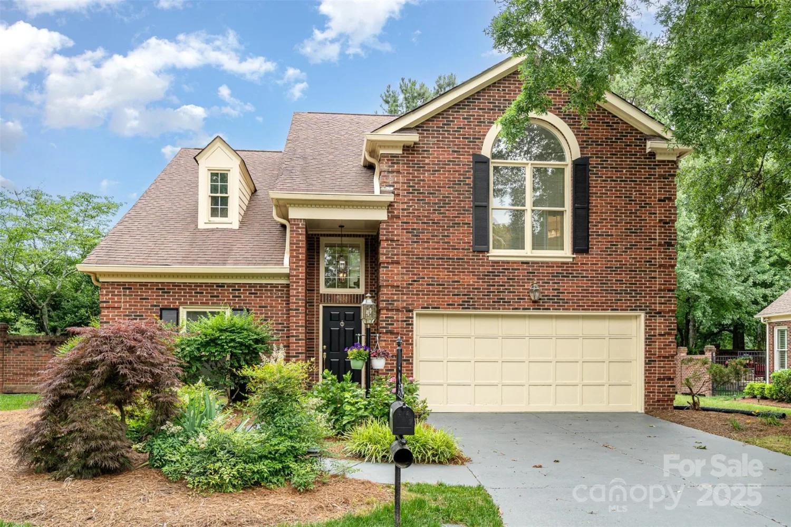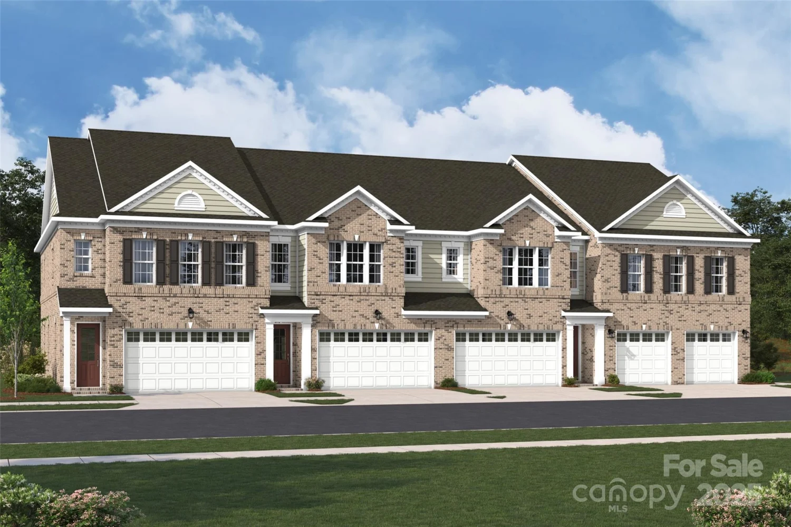6531 wildbrook driveCharlotte, NC 28269
6531 wildbrook driveCharlotte, NC 28269
Description
Fall in love with this inviting Craftsman-style home! Better-than-new, this meticulously maintained home is filled with upgrades including plantation shutters, custom closets, modern light fixtures, gorgeous wood flooring, a whole house water filtration system and a tankless hot water heater. The spacious kitchen boasts quartz countertops, stainless appliances, a large island and gas range. The screened porch off the breakfast area opens to a fenced backyard with professional landscaping, fire pit, and paver patio. The main-floor primary suite includes a tray ceiling, custom walk-in closet, and en-suite bathroom with marble counters, dual vanity, and tiled shower. A guest bedroom with vaulted ceiling, beautiful full bathroom, and a spacious laundry/drop zone with built-ins complete the main level. Upstairs features a loft, full bath, and two bedrooms with walk-in closets. Conveniently located close to Huntersville, grocery stores and easy access to Uptown CLT!
Property Details for 6531 Wildbrook Drive
- Subdivision ComplexLantana
- Num Of Garage Spaces2
- Parking FeaturesDriveway, Attached Garage
- Property AttachedNo
LISTING UPDATED:
- StatusActive
- MLS #CAR4262621
- Days on Site102
- HOA Fees$264 / month
- MLS TypeResidential
- Year Built2020
- CountryMecklenburg
LISTING UPDATED:
- StatusActive
- MLS #CAR4262621
- Days on Site102
- HOA Fees$264 / month
- MLS TypeResidential
- Year Built2020
- CountryMecklenburg
Building Information for 6531 Wildbrook Drive
- StoriesOne and One Half
- Year Built2020
- Lot Size0.0000 Acres
Payment Calculator
Term
Interest
Home Price
Down Payment
The Payment Calculator is for illustrative purposes only. Read More
Property Information for 6531 Wildbrook Drive
Summary
Location and General Information
- Community Features: Outdoor Pool
- Coordinates: 35.396315,-80.759218
School Information
- Elementary School: Highland Creek
- Middle School: Ridge Road
- High School: Mallard Creek
Taxes and HOA Information
- Parcel Number: 029-766-73
- Tax Legal Description: L36 M66-979
Virtual Tour
Parking
- Open Parking: No
Interior and Exterior Features
Interior Features
- Cooling: Central Air
- Heating: Forced Air
- Appliances: Dishwasher, Disposal, Gas Range, Microwave, Oven, Tankless Water Heater
- Flooring: Carpet, Hardwood, Tile
- Levels/Stories: One and One Half
- Foundation: Slab
- Bathrooms Total Integer: 3
Exterior Features
- Construction Materials: Hardboard Siding
- Fencing: Back Yard
- Patio And Porch Features: Covered, Patio, Screened
- Pool Features: None
- Road Surface Type: Concrete, Paved
- Laundry Features: Laundry Room, Main Level
- Pool Private: No
Property
Utilities
- Sewer: Public Sewer
- Water Source: City
Property and Assessments
- Home Warranty: No
Green Features
Lot Information
- Above Grade Finished Area: 2860
Rental
Rent Information
- Land Lease: No
Public Records for 6531 Wildbrook Drive
Home Facts
- Beds4
- Baths3
- Above Grade Finished2,860 SqFt
- StoriesOne and One Half
- Lot Size0.0000 Acres
- StyleSingle Family Residence
- Year Built2020
- APN029-766-73
- CountyMecklenburg


