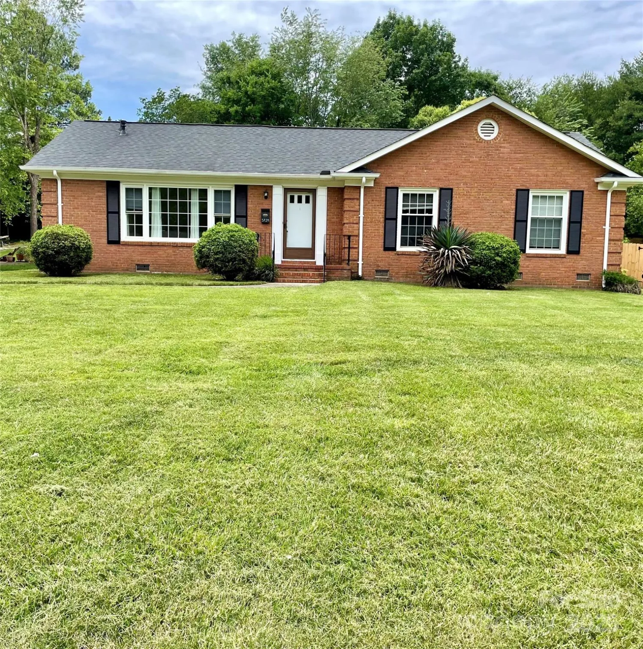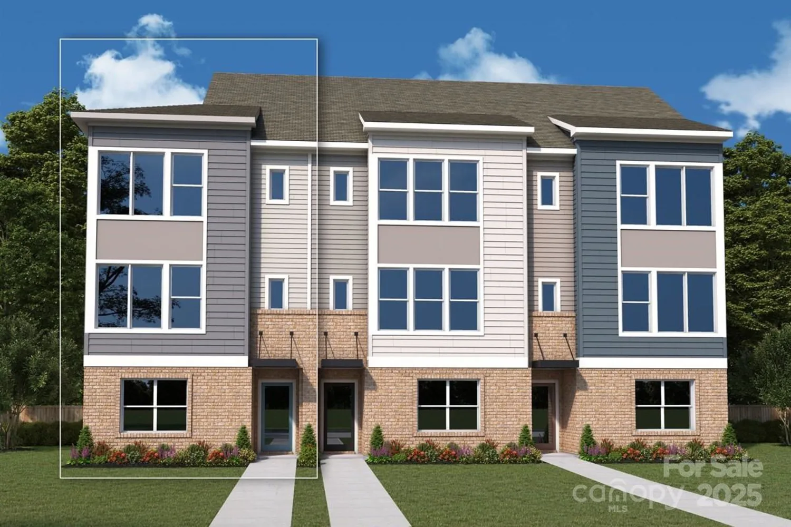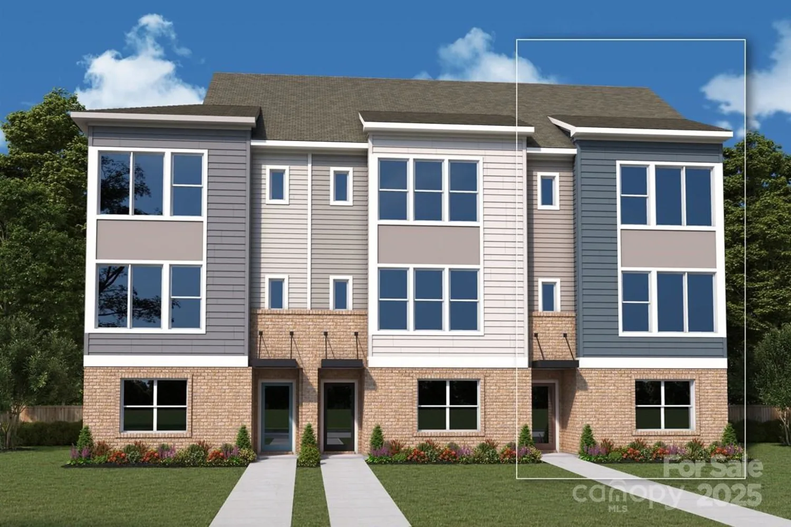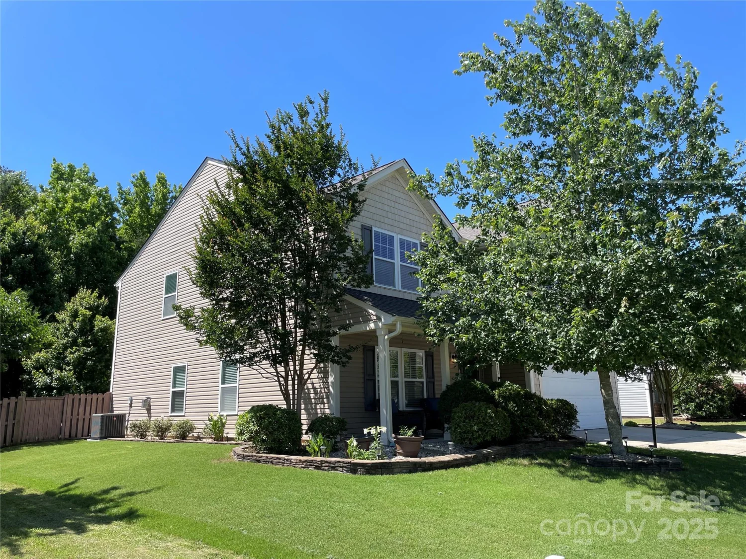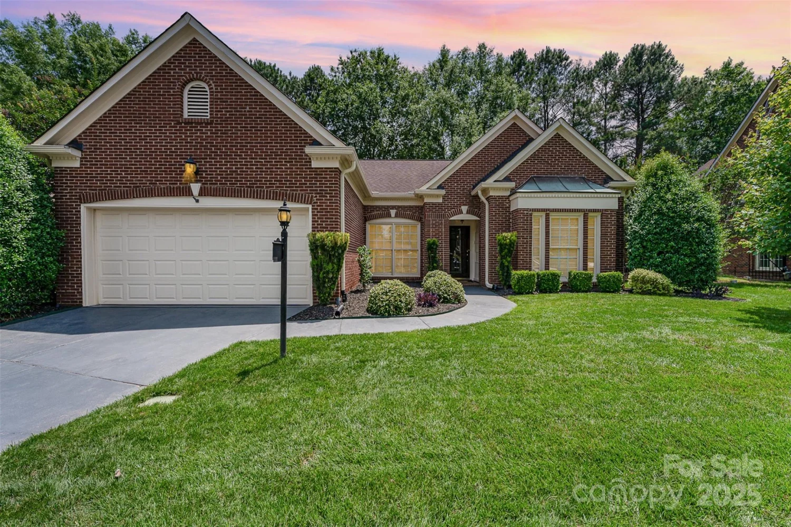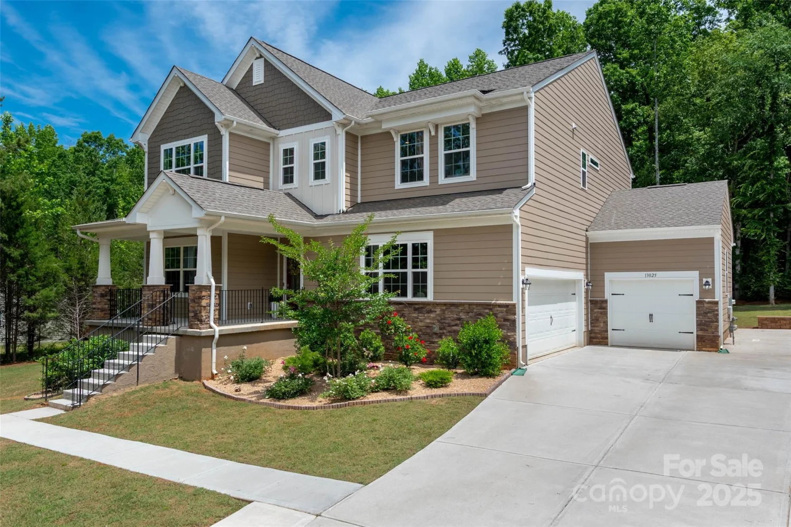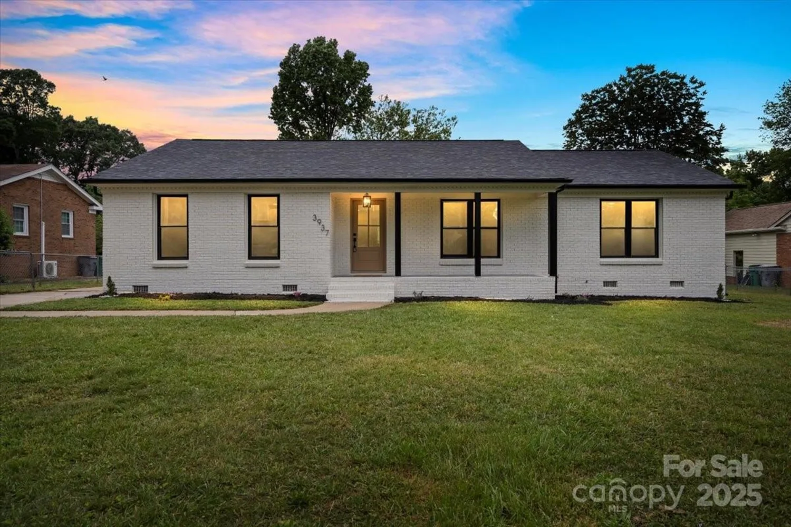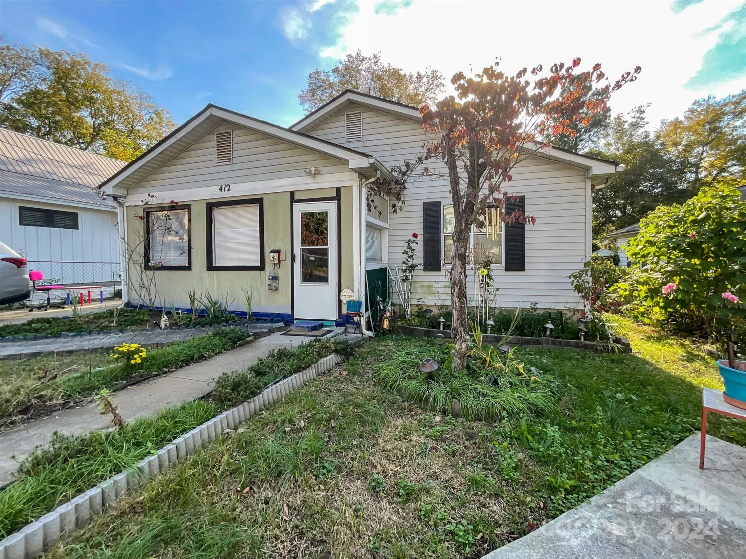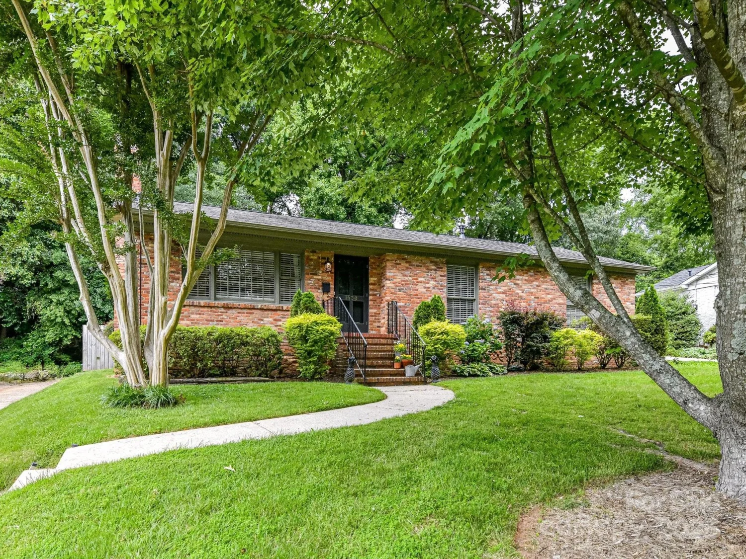7031 walton heath laneCharlotte, NC 28277
7031 walton heath laneCharlotte, NC 28277
Description
Welcome to Pullengreen—an exclusive gated community in the heart of Ballantyne, one of Charlotte’s premier destinations for luxury living, top-rated schools, golf, dining, and upscale shopping. This beautifully updated home is tucked away on a quiet cul-de-sac and offers fresh paint, new flooring, designer light fixtures, a stylishly renovated kitchen with new appliances, and more. The den features beautiful custom built-in shelving, perfect for display or storage. Enjoy the ease of low-maintenance living—front yard care is covered by the HOA—and added privacy with brick walls between homes. The well-designed floor plan includes a flexible loft, ideal for a home office, media room, workout space, or guest retreat. With comfort, convenience, and location, this could be your next home. Schedule your showing today!
Property Details for 7031 Walton Heath Lane
- Subdivision ComplexPullengreen
- Architectural StyleTransitional
- Num Of Garage Spaces2
- Parking FeaturesDriveway, Attached Garage, Garage Door Opener, Garage Faces Front
- Property AttachedNo
LISTING UPDATED:
- StatusActive
- MLS #CAR4262618
- Days on Site151
- HOA Fees$225 / month
- MLS TypeResidential
- Year Built1990
- CountryMecklenburg
LISTING UPDATED:
- StatusActive
- MLS #CAR4262618
- Days on Site151
- HOA Fees$225 / month
- MLS TypeResidential
- Year Built1990
- CountryMecklenburg
Building Information for 7031 Walton Heath Lane
- StoriesTwo
- Year Built1990
- Lot Size0.0000 Acres
Payment Calculator
Term
Interest
Home Price
Down Payment
The Payment Calculator is for illustrative purposes only. Read More
Property Information for 7031 Walton Heath Lane
Summary
Location and General Information
- Community Features: Gated, Picnic Area, Street Lights, Walking Trails
- Coordinates: 35.061886,-80.800355
School Information
- Elementary School: McAlpine
- Middle School: South Charlotte
- High School: Ballantyne Ridge
Taxes and HOA Information
- Parcel Number: 225-363-45
- Tax Legal Description: L49 M22-830
Virtual Tour
Parking
- Open Parking: No
Interior and Exterior Features
Interior Features
- Cooling: Central Air
- Heating: Central, Forced Air, Natural Gas
- Appliances: Dishwasher, Disposal, Electric Cooktop, Electric Oven, Exhaust Fan, Exhaust Hood, Microwave, Refrigerator with Ice Maker
- Fireplace Features: Den
- Flooring: Carpet, Tile, Wood
- Levels/Stories: Two
- Foundation: Slab
- Total Half Baths: 1
- Bathrooms Total Integer: 3
Exterior Features
- Construction Materials: Brick Full
- Fencing: Back Yard, Fenced, Privacy, Stone
- Patio And Porch Features: Covered, Front Porch, Patio
- Pool Features: None
- Road Surface Type: Concrete, Paved
- Roof Type: Shingle
- Laundry Features: In Hall, Laundry Closet, Upper Level
- Pool Private: No
Property
Utilities
- Sewer: Public Sewer
- Utilities: Cable Available, Electricity Connected, Fiber Optics, Natural Gas, Satellite Internet Available, Underground Power Lines, Wired Internet Available
- Water Source: City
Property and Assessments
- Home Warranty: No
Green Features
Lot Information
- Above Grade Finished Area: 2223
- Lot Features: Cul-De-Sac, Green Area, Level
Rental
Rent Information
- Land Lease: No
Public Records for 7031 Walton Heath Lane
Home Facts
- Beds3
- Baths2
- Above Grade Finished2,223 SqFt
- StoriesTwo
- Lot Size0.0000 Acres
- StyleSingle Family Residence
- Year Built1990
- APN225-363-45
- CountyMecklenburg


