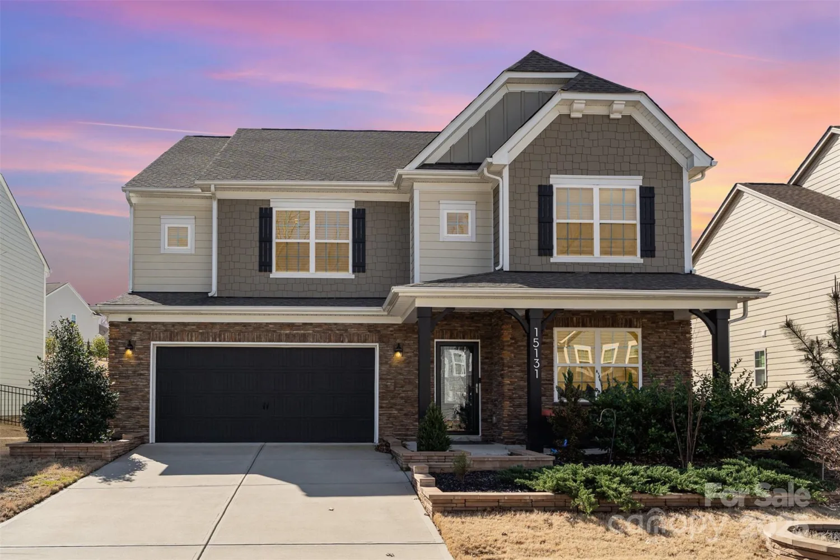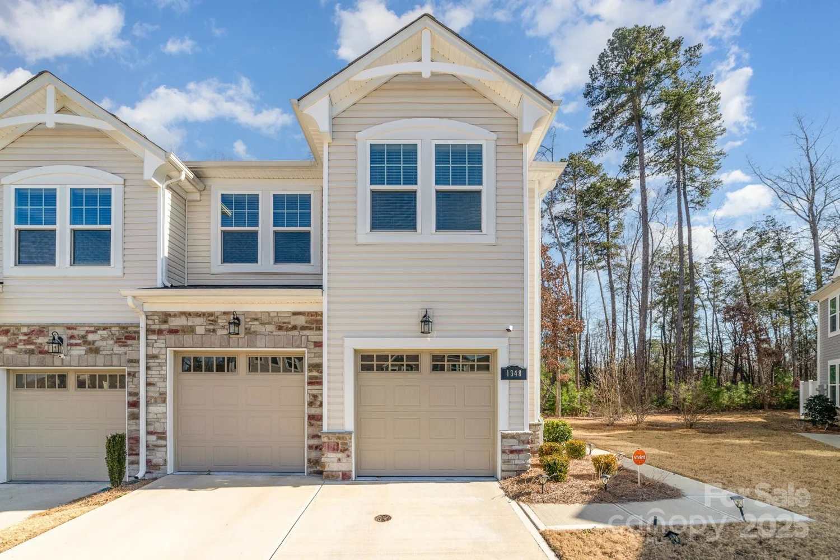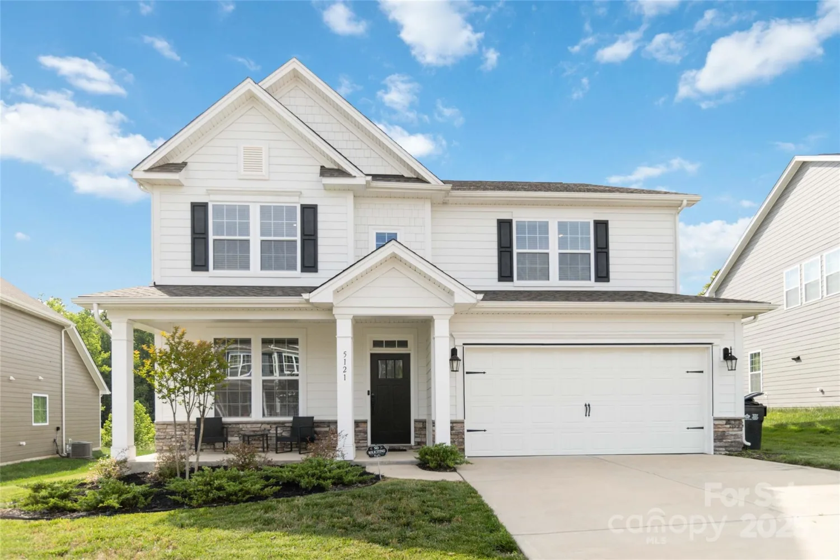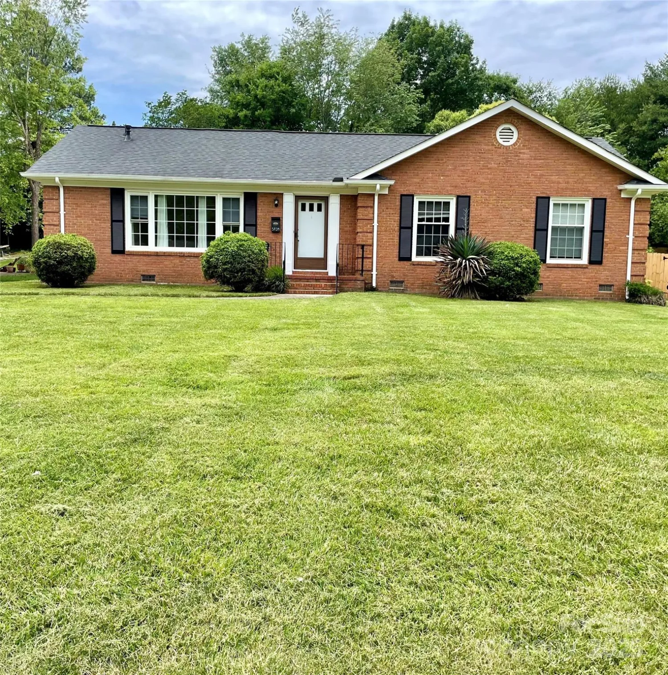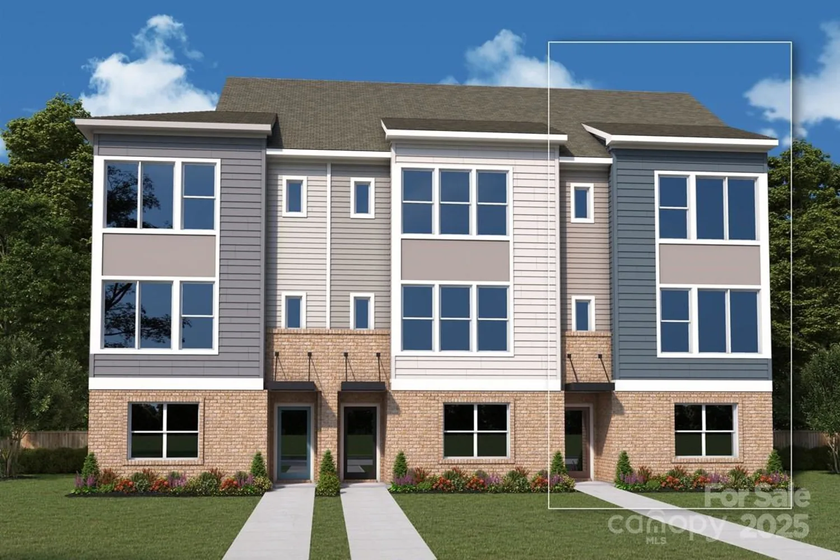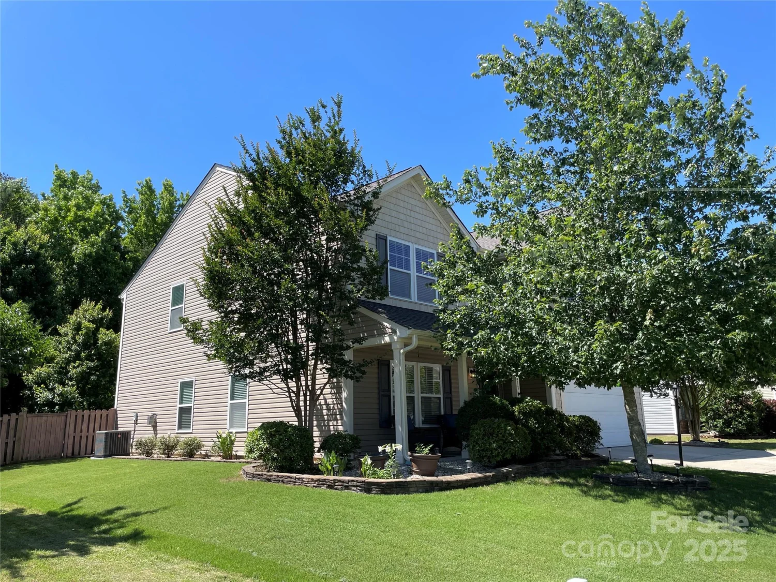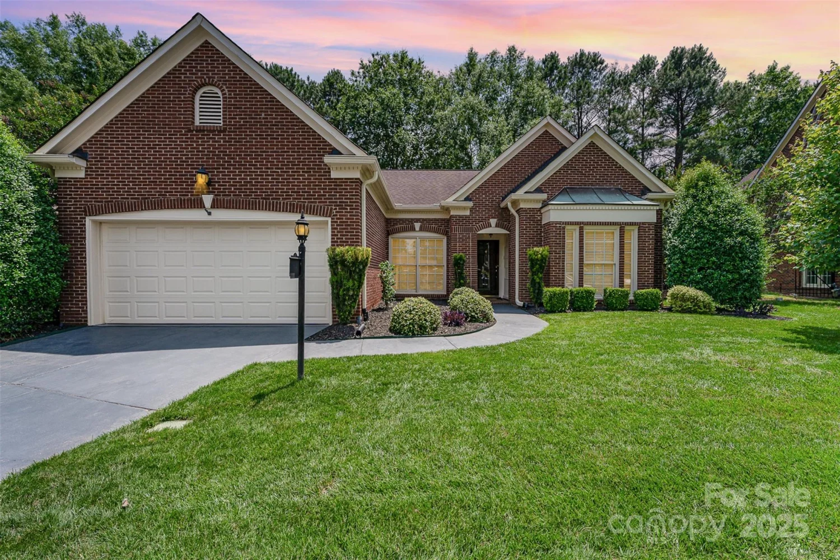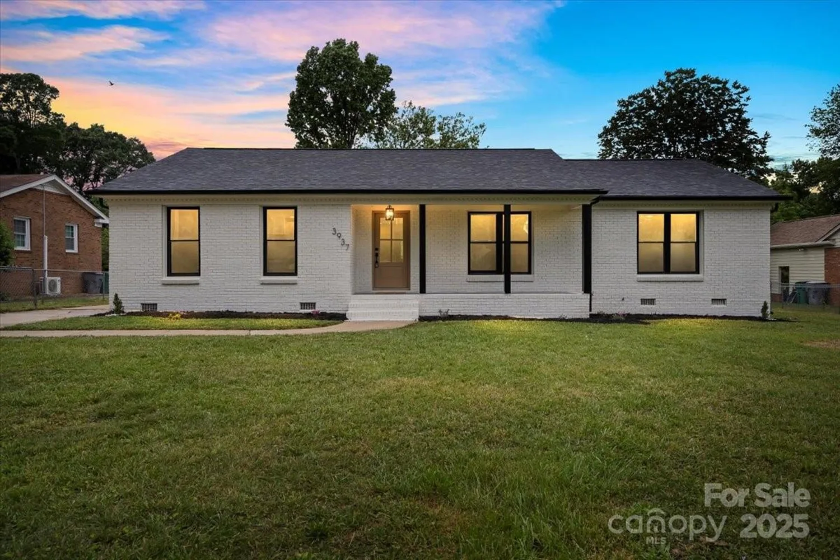1104 bismuth laneCharlotte, NC 28211
1104 bismuth laneCharlotte, NC 28211
Description
Welcome home to this stunning three-story end-unit townhome in Cotswold, where modern design meets practical living. This three bedroom, three and a half bath home boasts a first-floor bedroom that offers flexible options for work, guests, or relaxation, while the two-car garage keeps things tidy and organized. The sunlit main level is an entertainer’s dream, featuring an airy open-concept living space anchored by a stylish kitchen with sleek finishes and direct access to a private balcony for seamless indoor-outdoor flow. On the third floor, the owner’s suite provides a luxurious retreat, complete with dual closets and an elegant bathroom, alongside an additional bedroom, full bath, and convenient laundry area.
Property Details for 1104 Bismuth Lane
- Subdivision ComplexCentral Living at Craig
- Num Of Garage Spaces2
- Parking FeaturesAttached Garage
- Property AttachedNo
LISTING UPDATED:
- StatusActive
- MLS #CAR4263672
- Days on Site0
- HOA Fees$250 / month
- MLS TypeResidential
- Year Built2025
- CountryMecklenburg
LISTING UPDATED:
- StatusActive
- MLS #CAR4263672
- Days on Site0
- HOA Fees$250 / month
- MLS TypeResidential
- Year Built2025
- CountryMecklenburg
Building Information for 1104 Bismuth Lane
- StoriesThree
- Year Built2025
- Lot Size0.0000 Acres
Payment Calculator
Term
Interest
Home Price
Down Payment
The Payment Calculator is for illustrative purposes only. Read More
Property Information for 1104 Bismuth Lane
Summary
Location and General Information
- Coordinates: 35.18646821,-80.78514827
School Information
- Elementary School: Billingsville / Cotswold
- Middle School: Alexander Graham
- High School: Myers Park
Taxes and HOA Information
- Parcel Number: 15715474
- Tax Legal Description: L40 M74-704
Virtual Tour
Parking
- Open Parking: No
Interior and Exterior Features
Interior Features
- Cooling: Central Air
- Heating: Central
- Appliances: Dishwasher, Disposal, Electric Range, Microwave
- Flooring: Carpet, Vinyl
- Levels/Stories: Three
- Window Features: Insulated Window(s)
- Foundation: Slab
- Total Half Baths: 1
- Bathrooms Total Integer: 4
Exterior Features
- Construction Materials: Brick Partial, Fiber Cement
- Patio And Porch Features: Balcony
- Pool Features: None
- Road Surface Type: None, Paved
- Roof Type: Shingle
- Laundry Features: Laundry Closet
- Pool Private: No
Property
Utilities
- Sewer: Public Sewer
- Utilities: Cable Available, Electricity Connected
- Water Source: City
Property and Assessments
- Home Warranty: No
Green Features
Lot Information
- Above Grade Finished Area: 1947
- Lot Features: End Unit
Rental
Rent Information
- Land Lease: No
Public Records for 1104 Bismuth Lane
Home Facts
- Beds3
- Baths3
- Above Grade Finished1,947 SqFt
- StoriesThree
- Lot Size0.0000 Acres
- StyleTownhouse
- Year Built2025
- APN15715474
- CountyMecklenburg


