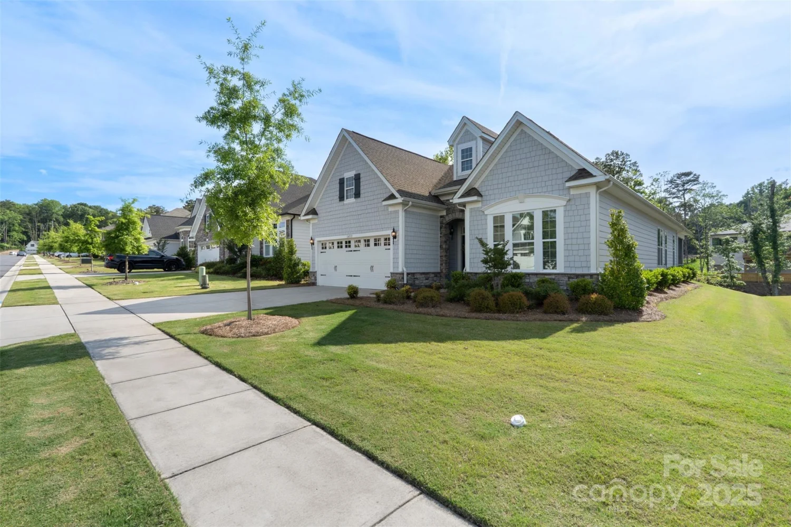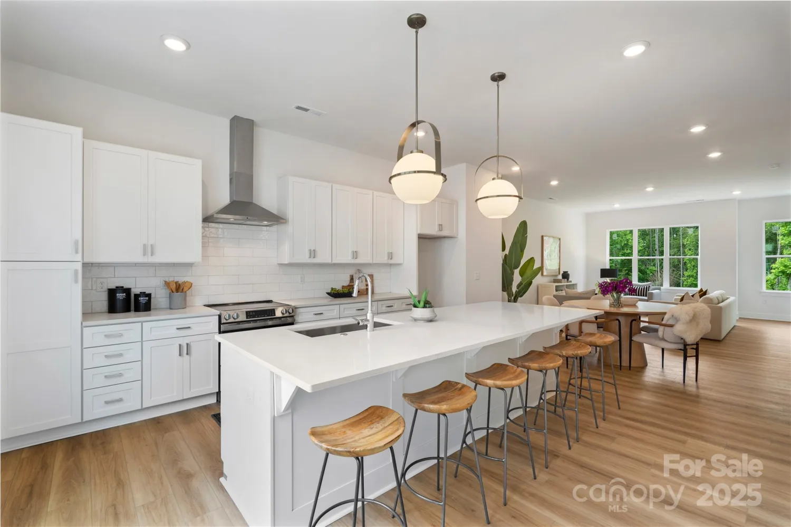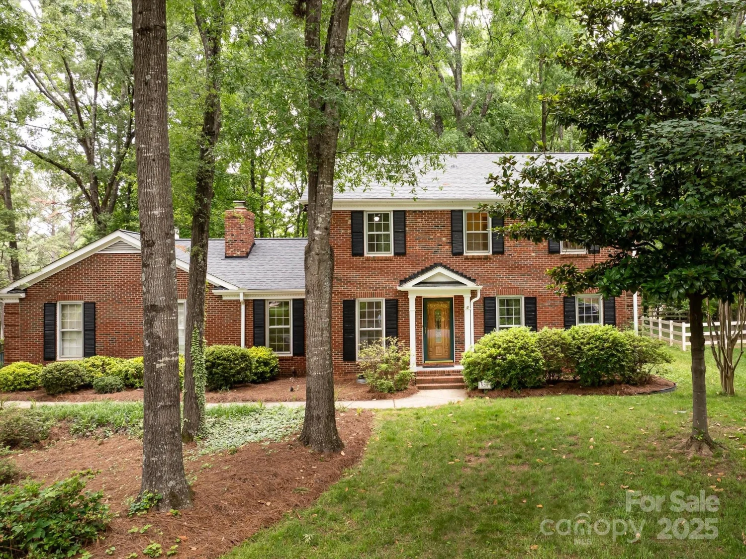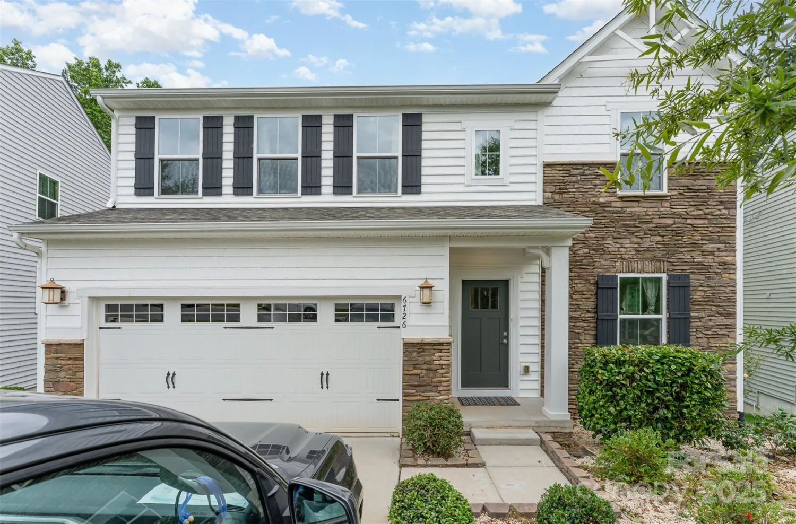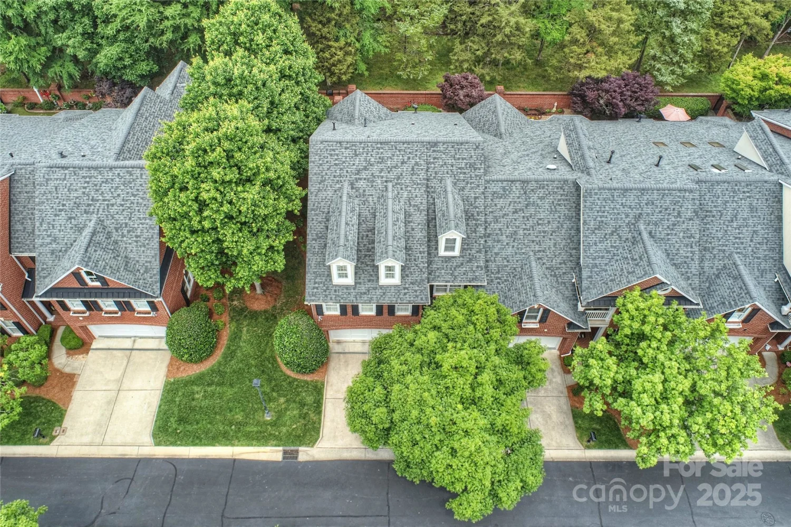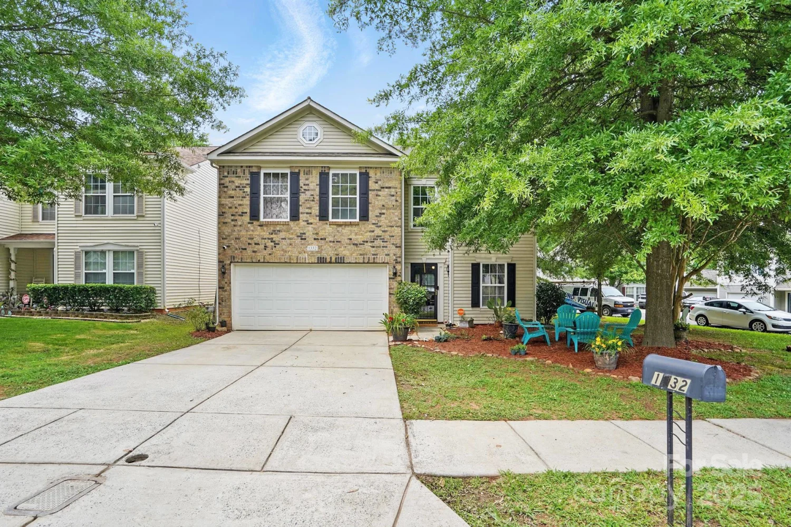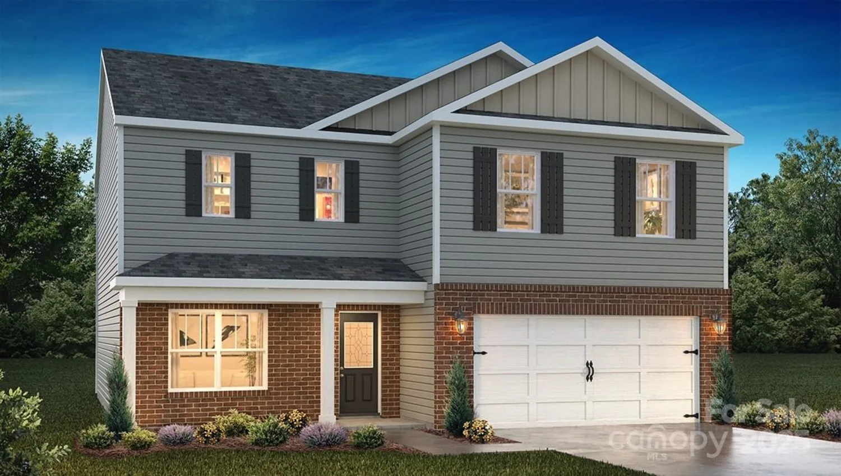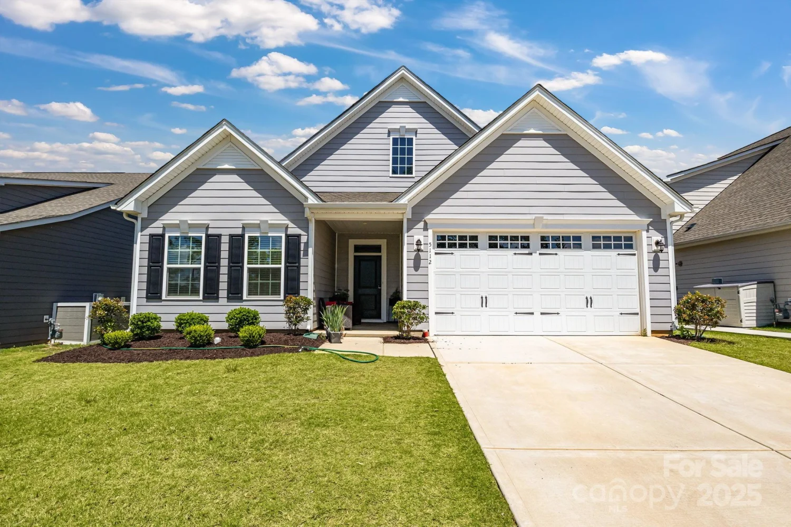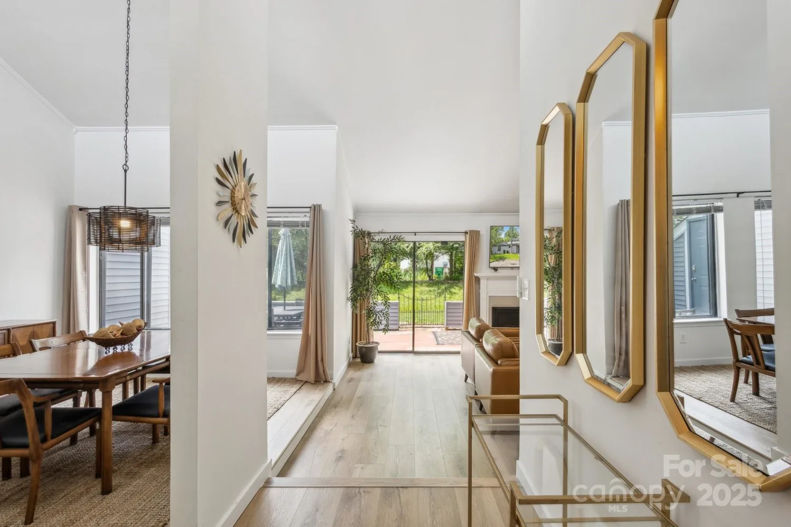5121 ennisworth laneCharlotte, NC 28214
5121 ennisworth laneCharlotte, NC 28214
Description
Welcome to the Beautiful Hampshire Floorplan in the Sought-After Riverbend Community. This meticulously maintained 4-bedroom, 3-bathroom home offers a seamless blend of elegance, comfort, & modern design. From coffered ceilings in the formal dining room to designer lighting throughout, every detail has been thoughtfully crafted. The gourmet kitchen features quartz countertops, a large center island, double ovens with smart controls, & stainless-steel appliances. The open floor plan flows effortlessly into the spacious family room, complete with a gas fireplace and natural light. A main-level guest suite with full bathroom offers a private retreat for visitors. Upstairs, a large loft provides the ideal flex space for a second living area. The luxurious primary suite is a true escape, featuring a sitting area, oversized walk-in closet, & a spa-inspired bathroom with a soaking tub & separate shower. Enjoy the outdoors with an extended patio & built-in pergola. Schedule your tour today.
Property Details for 5121 Ennisworth Lane
- Subdivision ComplexRiverbend
- Num Of Garage Spaces2
- Parking FeaturesDriveway, Attached Garage, Garage Door Opener, Keypad Entry
- Property AttachedNo
LISTING UPDATED:
- StatusActive
- MLS #CAR4260527
- Days on Site2
- HOA Fees$716 / year
- MLS TypeResidential
- Year Built2022
- CountryMecklenburg
LISTING UPDATED:
- StatusActive
- MLS #CAR4260527
- Days on Site2
- HOA Fees$716 / year
- MLS TypeResidential
- Year Built2022
- CountryMecklenburg
Building Information for 5121 Ennisworth Lane
- StoriesTwo
- Year Built2022
- Lot Size0.0000 Acres
Payment Calculator
Term
Interest
Home Price
Down Payment
The Payment Calculator is for illustrative purposes only. Read More
Property Information for 5121 Ennisworth Lane
Summary
Location and General Information
- Community Features: Clubhouse, Dog Park, Outdoor Pool, Sidewalks, Street Lights
- Coordinates: 35.322392,-80.975143
School Information
- Elementary School: Unspecified
- Middle School: Unspecified
- High School: Unspecified
Taxes and HOA Information
- Parcel Number: 031-206-07
- Tax Legal Description: L7 M69-60
Virtual Tour
Parking
- Open Parking: No
Interior and Exterior Features
Interior Features
- Cooling: Ceiling Fan(s), Central Air
- Heating: Central
- Appliances: Disposal, Double Oven, ENERGY STAR Qualified Dishwasher, ENERGY STAR Qualified Refrigerator, Gas Cooktop, Microwave, Refrigerator with Ice Maker, Self Cleaning Oven, Tankless Water Heater, Wall Oven
- Fireplace Features: Family Room
- Flooring: Carpet, Vinyl
- Interior Features: Attic Stairs Pulldown
- Levels/Stories: Two
- Foundation: Slab
- Bathrooms Total Integer: 3
Exterior Features
- Construction Materials: Fiber Cement, Stone
- Patio And Porch Features: Patio
- Pool Features: None
- Road Surface Type: Concrete
- Roof Type: Shingle
- Laundry Features: Laundry Room
- Pool Private: No
- Other Structures: Gazebo
Property
Utilities
- Sewer: Public Sewer
- Utilities: Cable Available, Electricity Connected, Natural Gas
- Water Source: City
Property and Assessments
- Home Warranty: No
Green Features
Lot Information
- Above Grade Finished Area: 3100
- Lot Features: Cleared
Rental
Rent Information
- Land Lease: No
Public Records for 5121 Ennisworth Lane
Home Facts
- Beds4
- Baths3
- Above Grade Finished3,100 SqFt
- StoriesTwo
- Lot Size0.0000 Acres
- StyleSingle Family Residence
- Year Built2022
- APN031-206-07
- CountyMecklenburg


