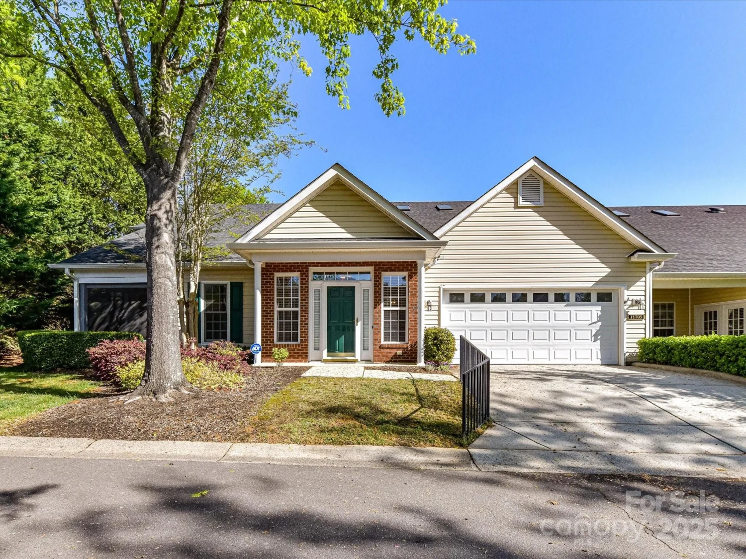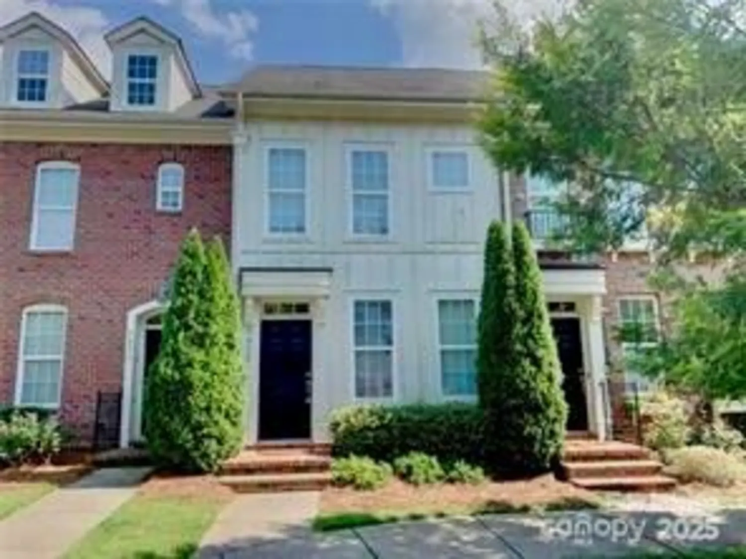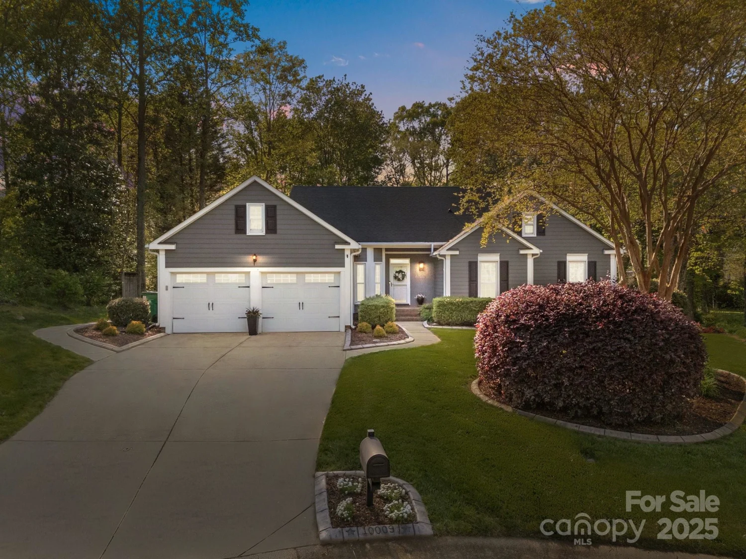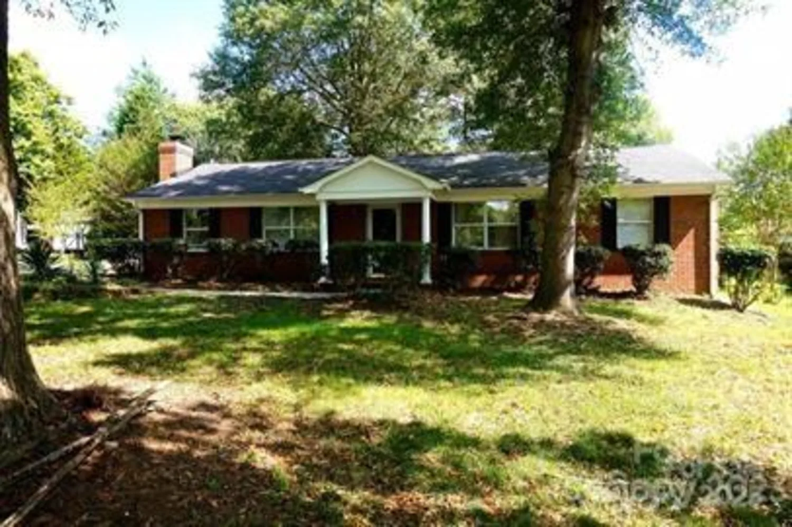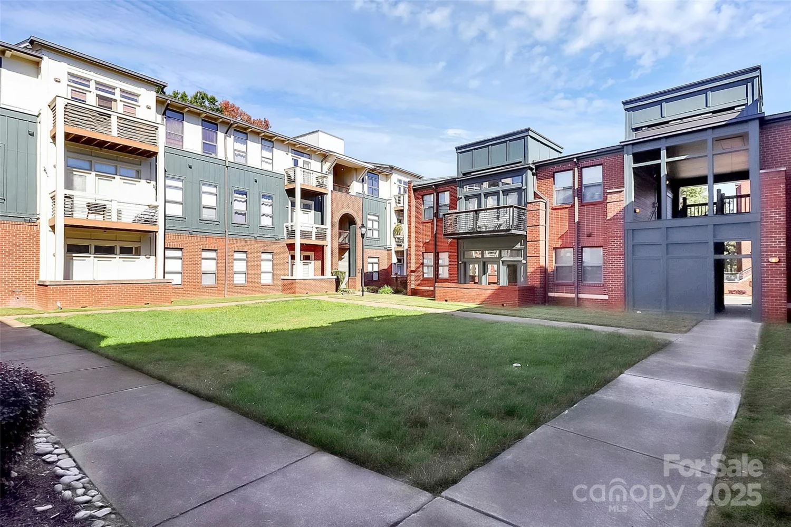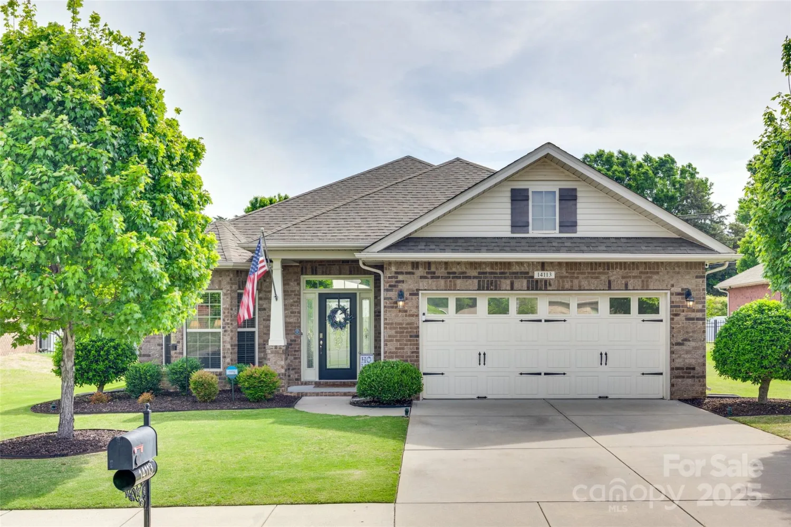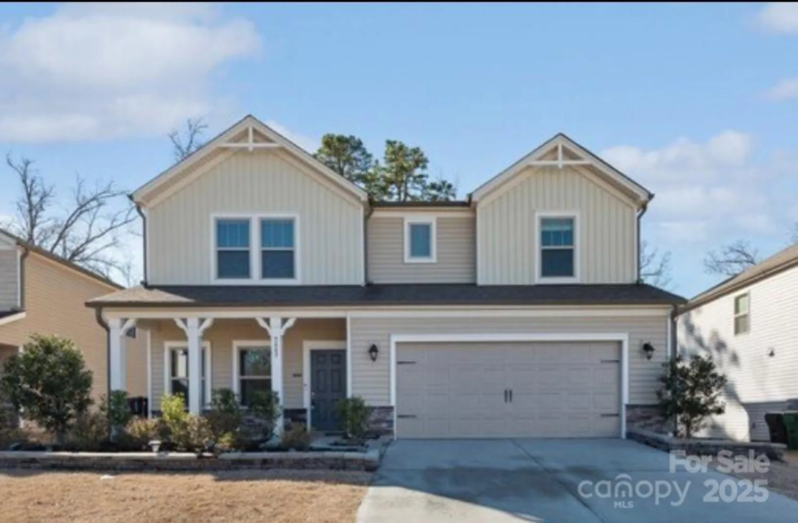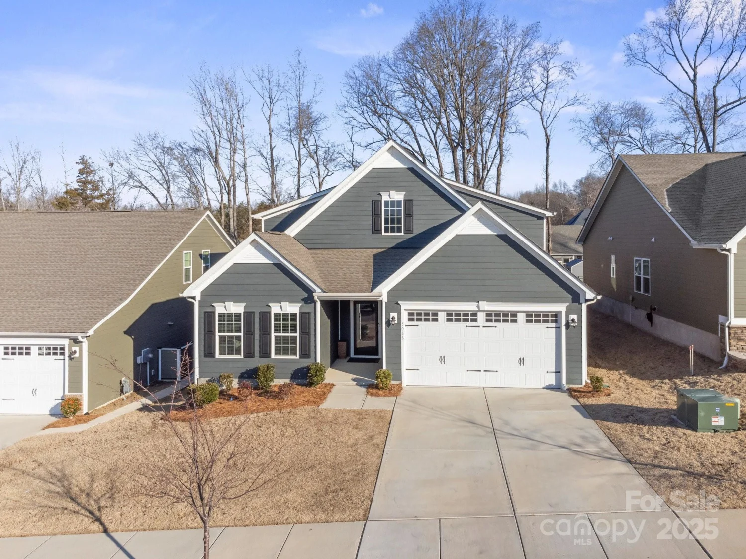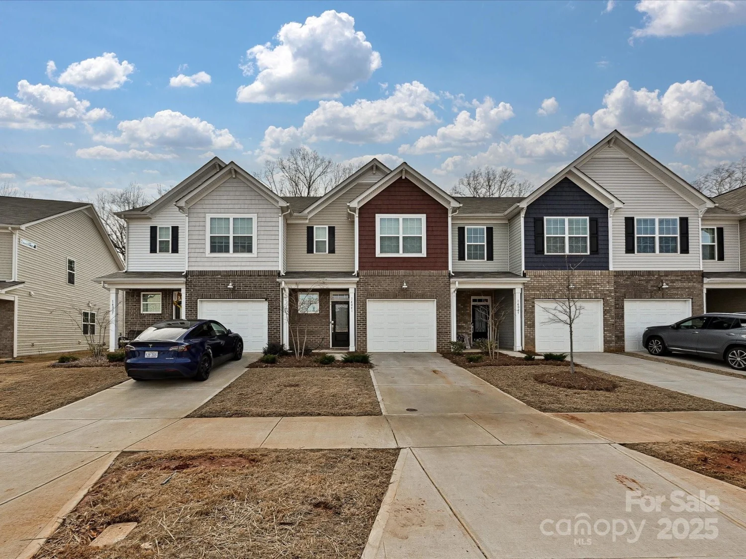3905 coleman driveCharlotte, NC 28215
3905 coleman driveCharlotte, NC 28215
Description
This double-story home offers a charming & functional design, perfect for those seeking comfortable & accessible living space. The Galen features an open floor plan, creating a spacious and airy feel. This home offers three bedrooms, two & a half bathrooms & a two-car garage. As you step inside the home, you’ll be greeted by an inviting foyer that leads you into the center of the home. The open concept layout seamlessly connects the kitchen & great room. The kitchen is equipped with modern appliances, ample storage space, walk-in pantry, & a center island, & is perfect for cooking and casual dining. Escape to the next floor & be amazed by the luxurious primary suite, which offers a large bedroom space, en-suite bathrooms with dual vanities, & large walk-in closet. The additional bedrooms provide comfort & privacy & share access to a secondary bathroom. There are multiple flex rooms in this home that can be converted to fit your specific needs. Don’t miss out on this opportunity!
Property Details for 3905 Coleman Drive
- Subdivision ComplexReedy Creek Preserve
- Num Of Garage Spaces2
- Parking FeaturesDriveway, Attached Garage
- Property AttachedNo
LISTING UPDATED:
- StatusActive
- MLS #CAR4254146
- Days on Site1
- HOA Fees$75 / month
- MLS TypeResidential
- Year Built2025
- CountryMecklenburg
LISTING UPDATED:
- StatusActive
- MLS #CAR4254146
- Days on Site1
- HOA Fees$75 / month
- MLS TypeResidential
- Year Built2025
- CountryMecklenburg
Building Information for 3905 Coleman Drive
- StoriesTwo
- Year Built2025
- Lot Size0.0000 Acres
Payment Calculator
Term
Interest
Home Price
Down Payment
The Payment Calculator is for illustrative purposes only. Read More
Property Information for 3905 Coleman Drive
Summary
Location and General Information
- Coordinates: 35.275293,-80.686714
School Information
- Elementary School: Reedy Creek
- Middle School: Northridge
- High School: Rocky River
Taxes and HOA Information
- Parcel Number: 10526211
- Tax Legal Description: L9 M74-724
Virtual Tour
Parking
- Open Parking: No
Interior and Exterior Features
Interior Features
- Cooling: Central Air
- Heating: Heat Pump
- Appliances: Dishwasher, Disposal, Microwave
- Fireplace Features: Family Room
- Levels/Stories: Two
- Foundation: Slab
- Total Half Baths: 1
- Bathrooms Total Integer: 3
Exterior Features
- Construction Materials: Vinyl
- Pool Features: None
- Road Surface Type: Concrete, Paved
- Laundry Features: Upper Level
- Pool Private: No
Property
Utilities
- Sewer: Public Sewer
- Water Source: City
Property and Assessments
- Home Warranty: No
Green Features
Lot Information
- Above Grade Finished Area: 2340
Rental
Rent Information
- Land Lease: No
Public Records for 3905 Coleman Drive
Home Facts
- Beds4
- Baths2
- Above Grade Finished2,340 SqFt
- StoriesTwo
- Lot Size0.0000 Acres
- StyleSingle Family Residence
- Year Built2025
- APN10526211
- CountyMecklenburg






