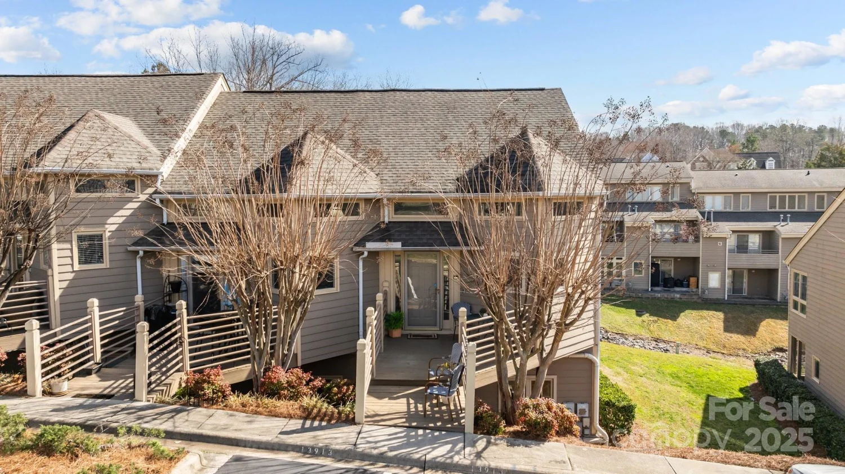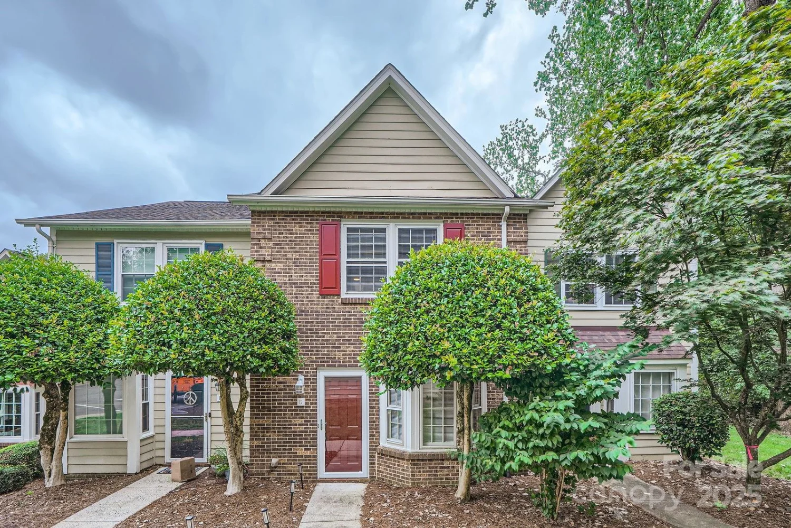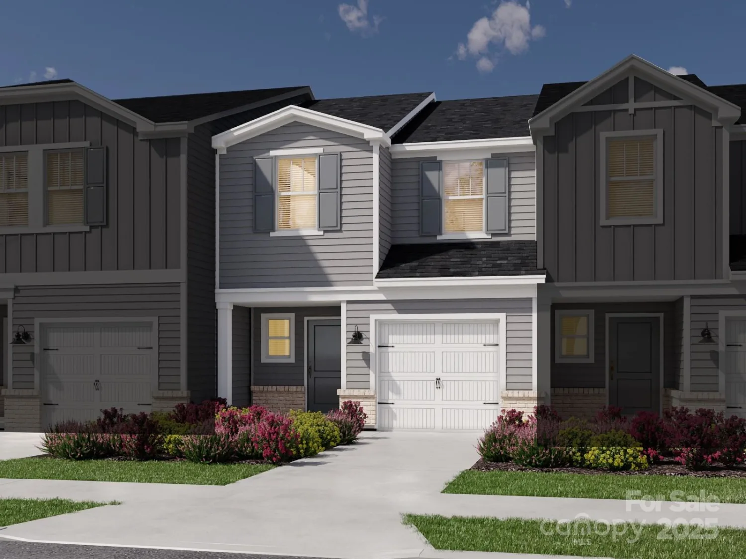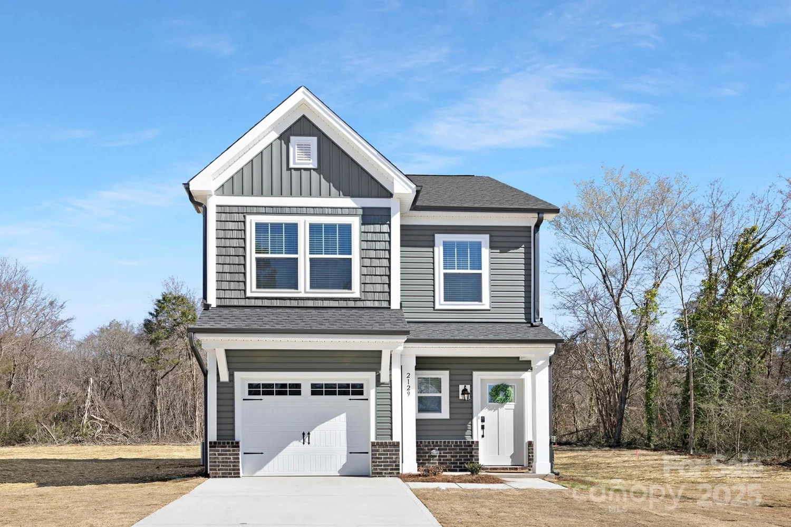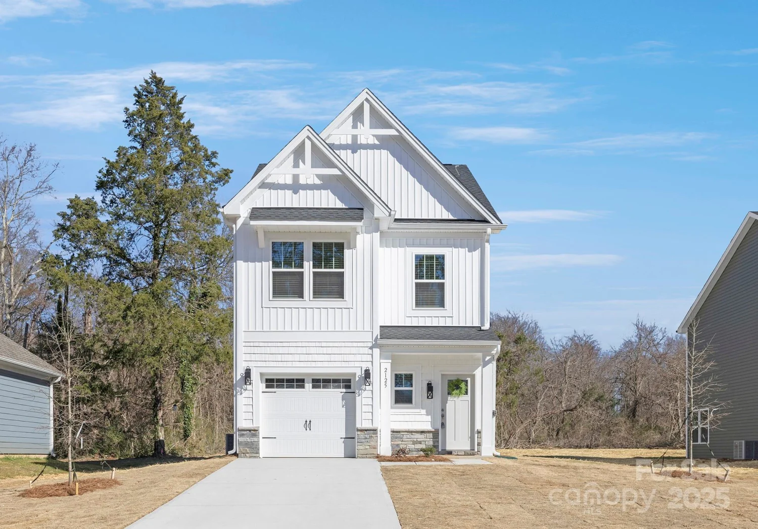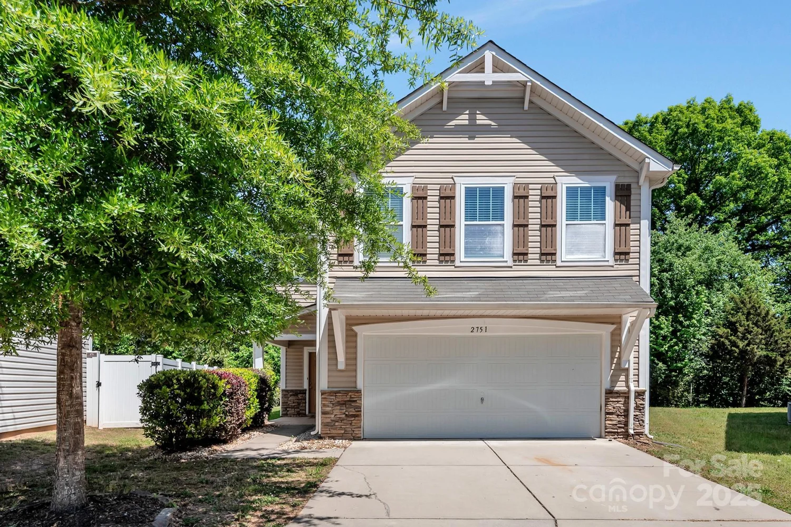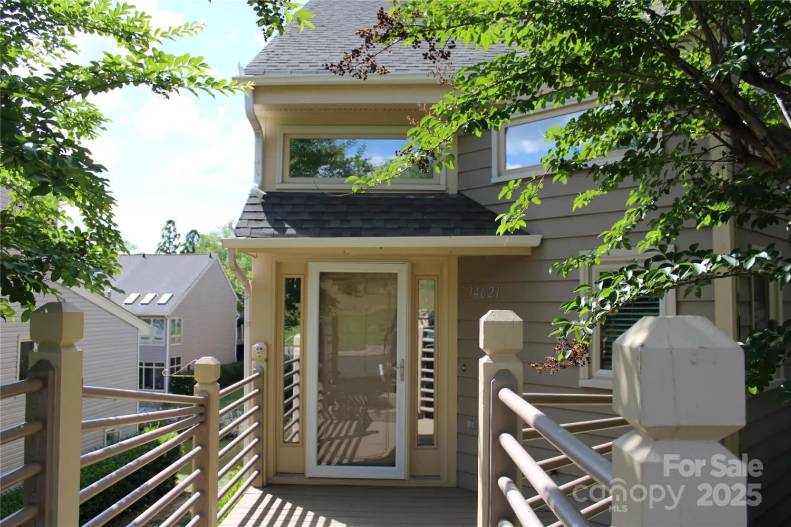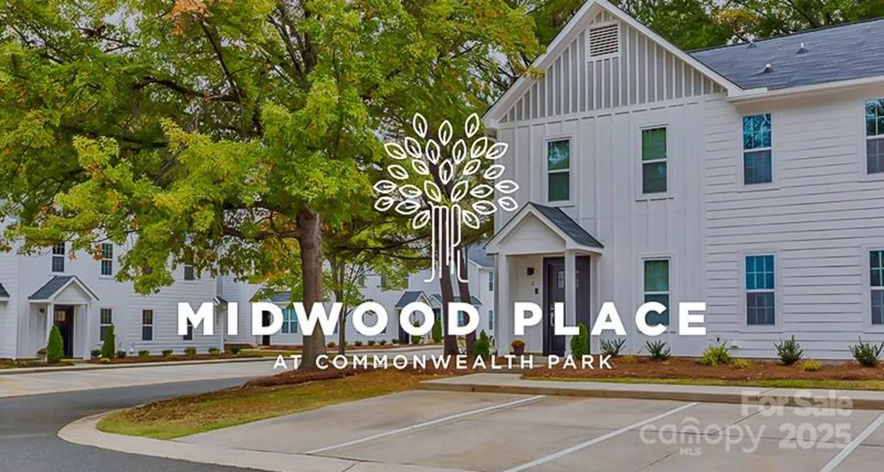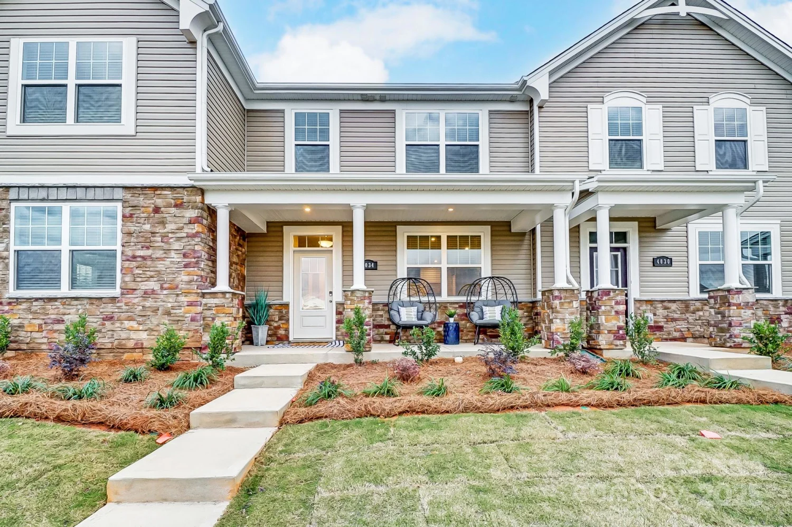14041 castle nook drive 75Charlotte, NC 28273
14041 castle nook drive 75Charlotte, NC 28273
Description
This beautiful 3-bedroom, 2.5-bathroom townhouse in the sought-after Chateau at Steele Creek offers an open floor plan with a stunning kitchen featuring an island and granite countertops. The spacious living and dining rooms are perfect for entertaining, and the owner's suite and secondary bedrooms provide plenty of room to relax. The backyard is partially fenced, offering a touch of privacy. The refrigerator is included with the home. Enjoy community amenities such as a pool and walking trails, all in a prime Steele Creek location with easy access to RiverGate Shopping Center and I-485. Seller will offer a $2,000 credit at closing with an acceptable offer!
Property Details for 14041 Castle Nook Drive 75
- Subdivision ComplexChateau
- Num Of Garage Spaces1
- Parking FeaturesDriveway, Attached Garage, Garage Door Opener, Garage Faces Front
- Property AttachedNo
LISTING UPDATED:
- StatusActive
- MLS #CAR4216681
- Days on Site80
- HOA Fees$210 / month
- MLS TypeResidential
- Year Built2023
- CountryMecklenburg
LISTING UPDATED:
- StatusActive
- MLS #CAR4216681
- Days on Site80
- HOA Fees$210 / month
- MLS TypeResidential
- Year Built2023
- CountryMecklenburg
Building Information for 14041 Castle Nook Drive 75
- StoriesTwo
- Year Built2023
- Lot Size0.0000 Acres
Payment Calculator
Term
Interest
Home Price
Down Payment
The Payment Calculator is for illustrative purposes only. Read More
Property Information for 14041 Castle Nook Drive 75
Summary
Location and General Information
- Community Features: Clubhouse, Outdoor Pool, Sidewalks, Street Lights, Walking Trails
- Coordinates: 35.083501,-80.984564
School Information
- Elementary School: River Gate
- Middle School: Southwest
- High School: Palisades
Taxes and HOA Information
- Parcel Number: 219-266-27
- Tax Legal Description: L75 M71-170
Virtual Tour
Parking
- Open Parking: No
Interior and Exterior Features
Interior Features
- Cooling: Central Air, Zoned
- Heating: Zoned
- Appliances: Dishwasher, Disposal, Dual Flush Toilets, Electric Water Heater, ENERGY STAR Qualified Light Fixtures, Gas Range, Low Flow Fixtures, Microwave, Plumbed For Ice Maker
- Flooring: Vinyl
- Interior Features: Attic Stairs Pulldown, Cable Prewire, Entrance Foyer, Kitchen Island, Open Floorplan, Pantry, Walk-In Closet(s), Walk-In Pantry
- Levels/Stories: Two
- Window Features: Insulated Window(s)
- Foundation: Slab
- Total Half Baths: 1
- Bathrooms Total Integer: 3
Exterior Features
- Construction Materials: Brick Partial, Vinyl
- Fencing: Back Yard, Fenced
- Patio And Porch Features: Patio
- Pool Features: None
- Road Surface Type: Concrete, Paved
- Roof Type: Asbestos Shingle
- Security Features: Carbon Monoxide Detector(s), Security System, Smoke Detector(s)
- Laundry Features: Laundry Room, Upper Level
- Pool Private: No
Property
Utilities
- Sewer: Public Sewer
- Utilities: Natural Gas
- Water Source: City
Property and Assessments
- Home Warranty: No
Green Features
Lot Information
- Above Grade Finished Area: 1729
- Lot Features: Level
Multi Family
- # Of Units In Community: 75
Rental
Rent Information
- Land Lease: No
Public Records for 14041 Castle Nook Drive 75
Home Facts
- Beds3
- Baths2
- Above Grade Finished1,729 SqFt
- StoriesTwo
- Lot Size0.0000 Acres
- StyleTownhouse
- Year Built2023
- APN219-266-27
- CountyMecklenburg


