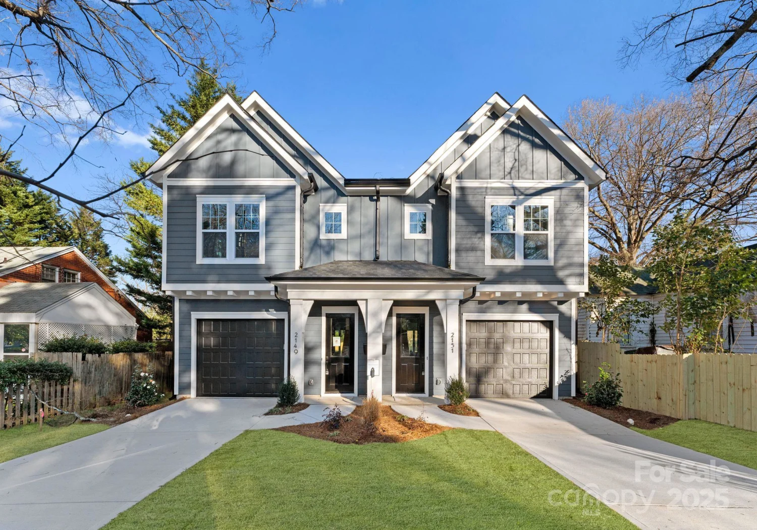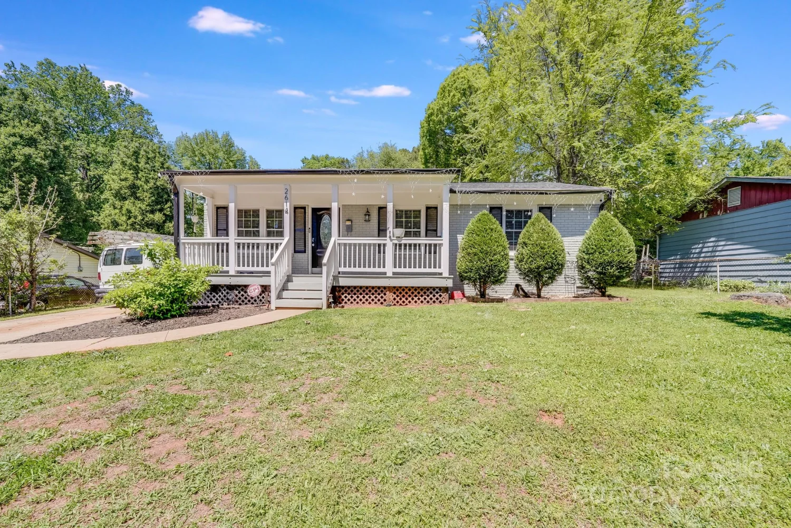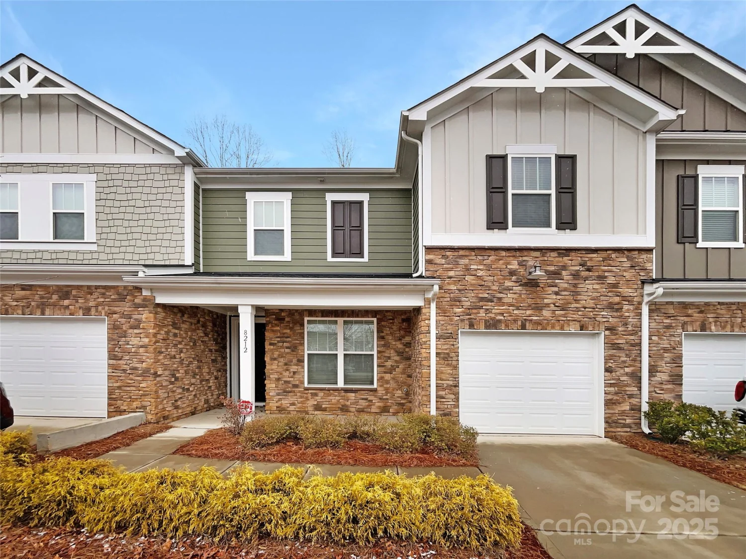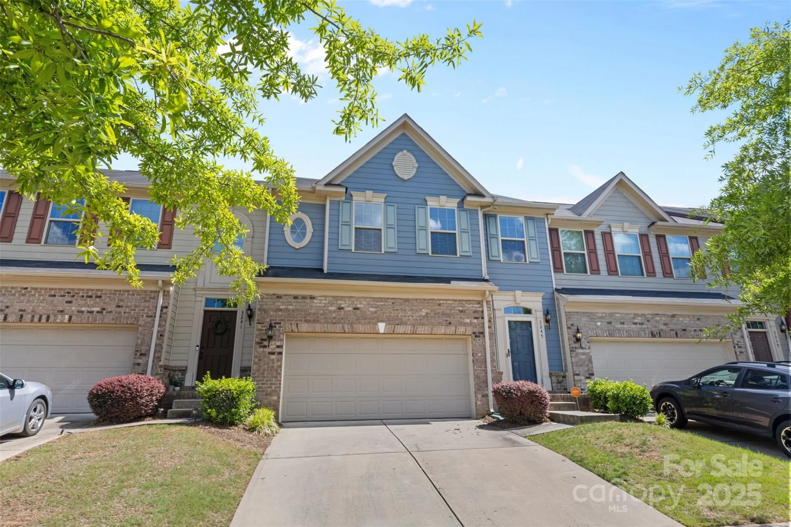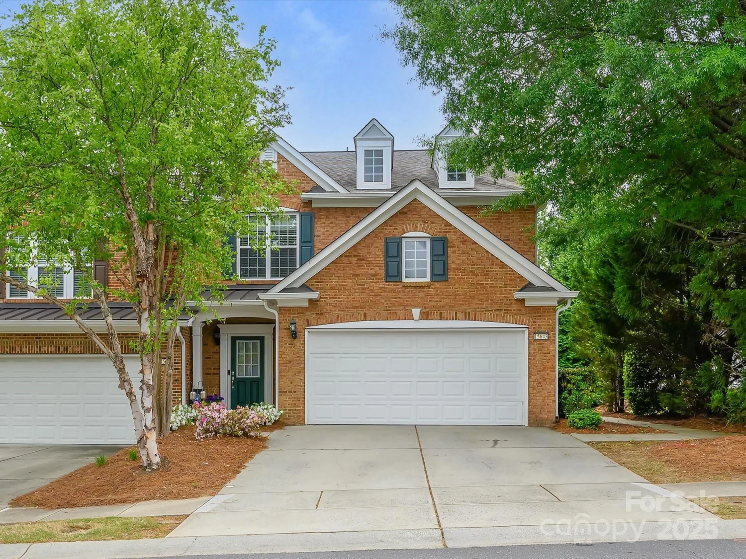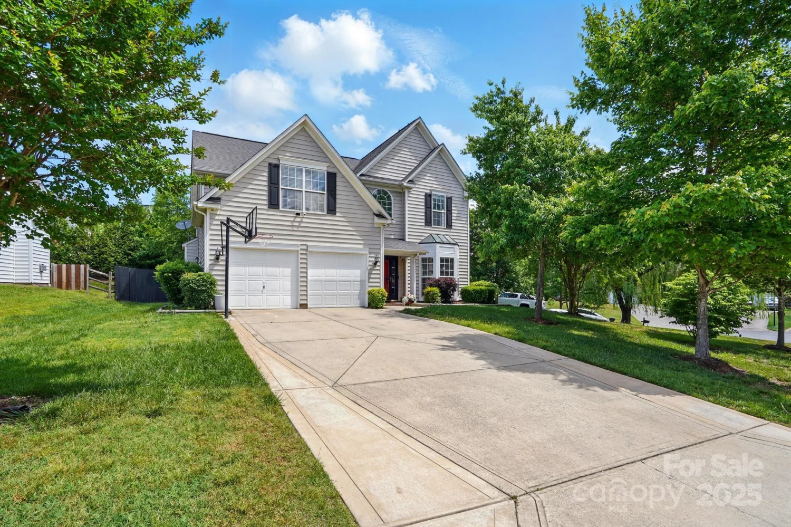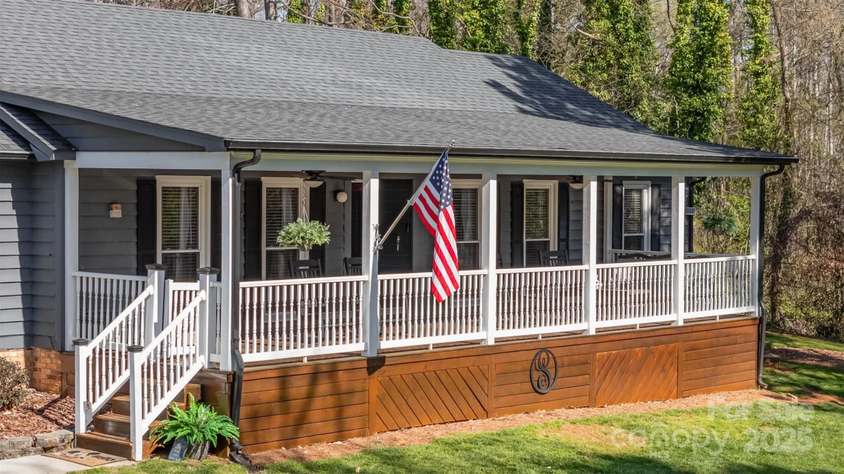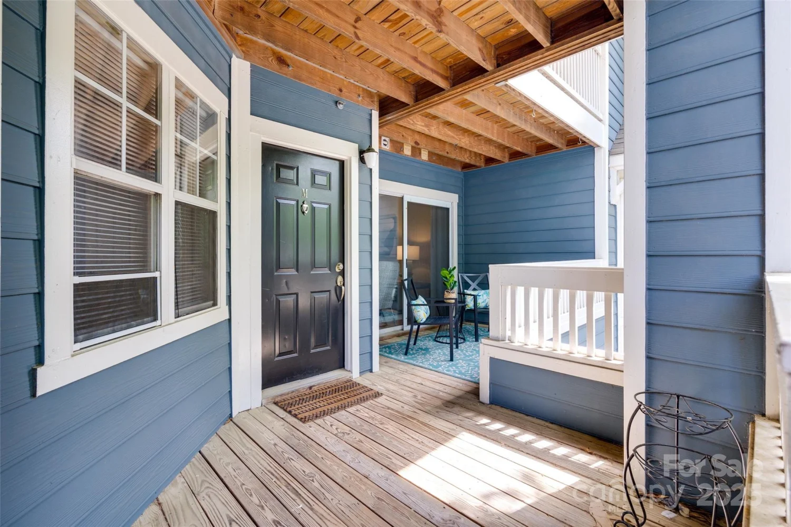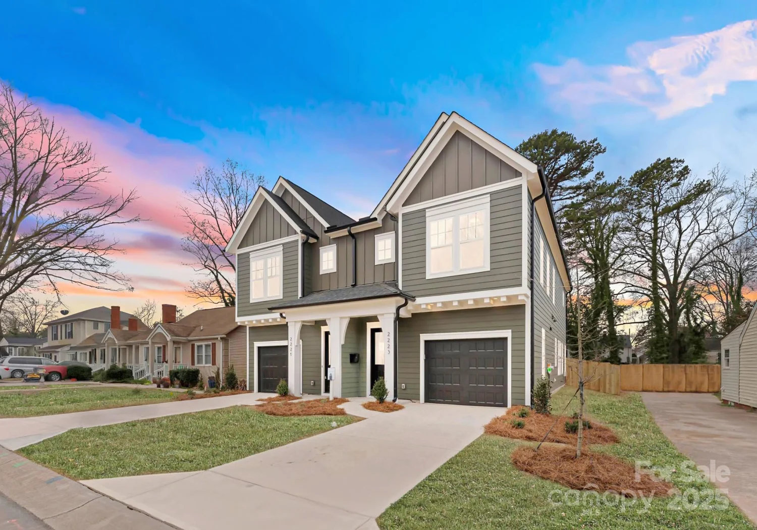2129 tom sadler road 7160Charlotte, NC 28214
2129 tom sadler road 7160Charlotte, NC 28214
Description
Move-In Ready! Discover the Haven, a semi-custom home with a flexible layout spanning 1,677 square feet, featuring 3 bedrooms and 2.5 bathrooms. The first floor welcomes you with a charming entry, a convenient half bath, and access to the garage. The open-concept design includes a kitchen with a large pantry, island, a spacious great room, and a cozy dining area, perfect for everyday living and entertaining. Upstairs, an open loft provides additional space for relaxation. The luxurious primary bedroom with ensuite offers a walk-in shower and a generous walk-in closet, creating a tranquil retreat. Two more bedrooms and a full bathroom ensure comfort for guests or loved ones. The dedicated laundry room and abundant storage add practicality to this beautiful home. Modern finishes and thoughtful design throughout make the Haven a perfect place to call home.
Property Details for 2129 Tom Sadler Road 7160
- Subdivision ComplexNone
- Architectural StyleOther
- Num Of Garage Spaces1
- Parking FeaturesDriveway, Attached Garage, Garage Door Opener, Keypad Entry
- Property AttachedNo
LISTING UPDATED:
- StatusActive
- MLS #CAR4248466
- Days on Site20
- MLS TypeResidential
- Year Built2025
- CountryMecklenburg
LISTING UPDATED:
- StatusActive
- MLS #CAR4248466
- Days on Site20
- MLS TypeResidential
- Year Built2025
- CountryMecklenburg
Building Information for 2129 Tom Sadler Road 7160
- StoriesTwo
- Year Built2025
- Lot Size0.0000 Acres
Payment Calculator
Term
Interest
Home Price
Down Payment
The Payment Calculator is for illustrative purposes only. Read More
Property Information for 2129 Tom Sadler Road 7160
Summary
Location and General Information
- Coordinates: 35.28841187,-80.95846881
School Information
- Elementary School: Unspecified
- Middle School: Unspecified
- High School: Unspecified
Taxes and HOA Information
- Parcel Number: 03141606
- Tax Legal Description: L4A M69-590
Virtual Tour
Parking
- Open Parking: No
Interior and Exterior Features
Interior Features
- Cooling: Central Air
- Heating: Electric, Heat Pump
- Appliances: Dishwasher, Disposal, Gas Range, Microwave, Plumbed For Ice Maker
- Flooring: Carpet, Laminate, Tile
- Interior Features: Built-in Features, Cable Prewire, Drop Zone, Kitchen Island, Open Floorplan, Walk-In Closet(s), Walk-In Pantry
- Levels/Stories: Two
- Window Features: Insulated Window(s)
- Foundation: Slab
- Total Half Baths: 1
- Bathrooms Total Integer: 3
Exterior Features
- Construction Materials: Vinyl
- Patio And Porch Features: Front Porch, Patio
- Pool Features: None
- Road Surface Type: Concrete, Paved
- Roof Type: Shingle
- Security Features: Carbon Monoxide Detector(s), Smoke Detector(s)
- Laundry Features: Electric Dryer Hookup, Laundry Room, Upper Level, Washer Hookup
- Pool Private: No
Property
Utilities
- Sewer: Public Sewer
- Water Source: City
Property and Assessments
- Home Warranty: No
Green Features
Lot Information
- Above Grade Finished Area: 1677
- Lot Features: Views
Multi Family
- # Of Units In Community: 7160
Rental
Rent Information
- Land Lease: No
Public Records for 2129 Tom Sadler Road 7160
Home Facts
- Beds3
- Baths2
- Above Grade Finished1,677 SqFt
- StoriesTwo
- Lot Size0.0000 Acres
- StyleSingle Family Residence
- Year Built2025
- APN03141606
- CountyMecklenburg


