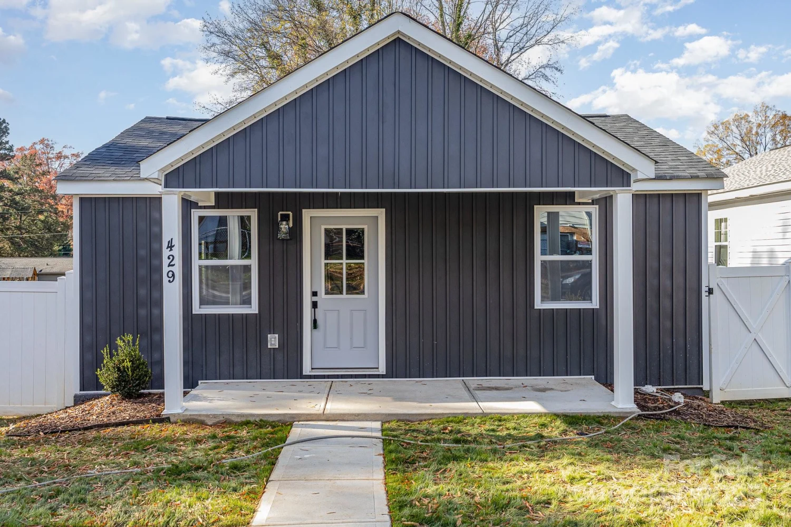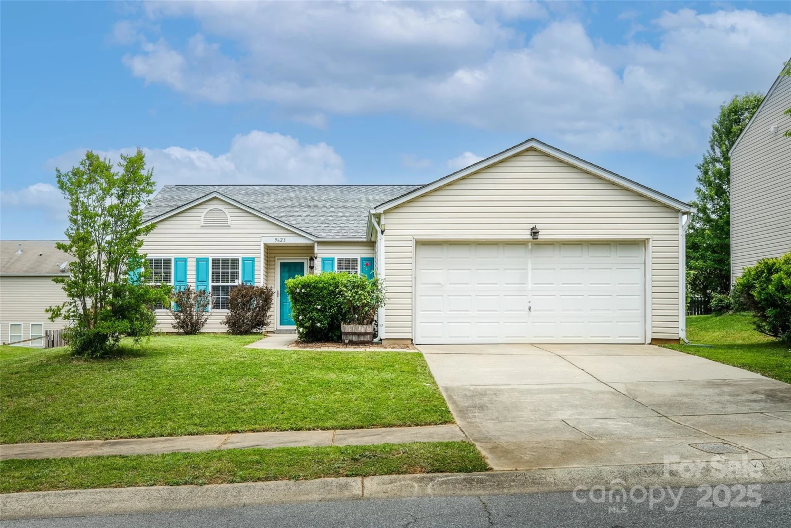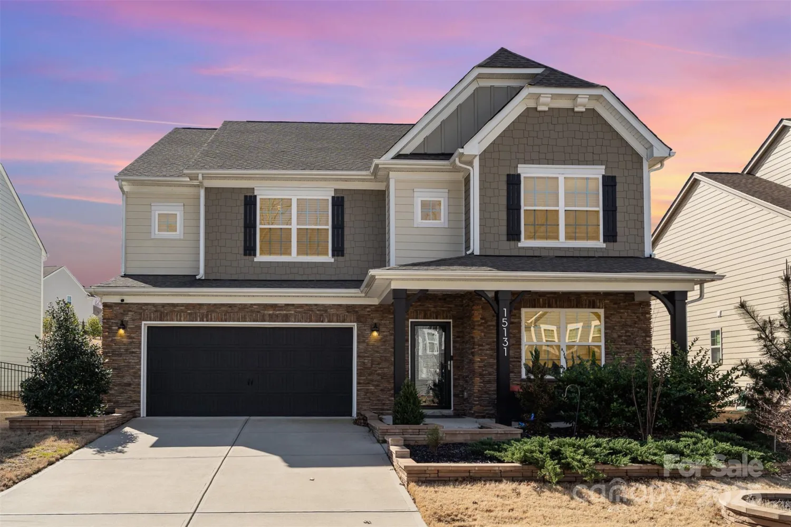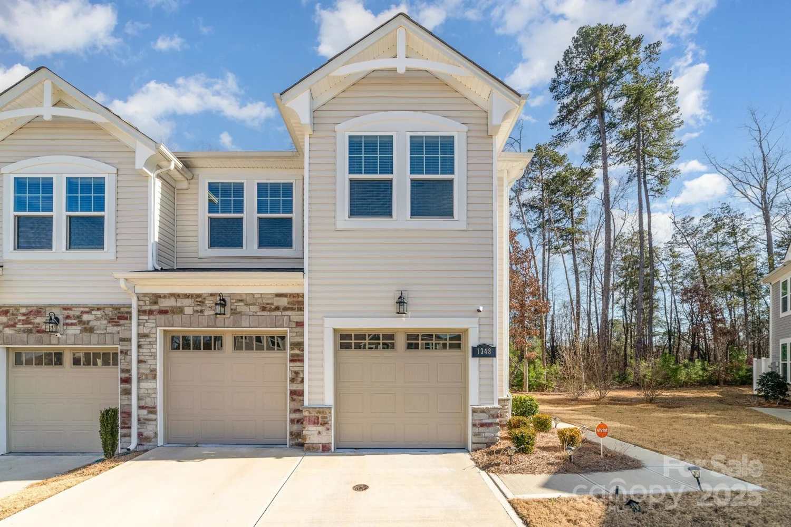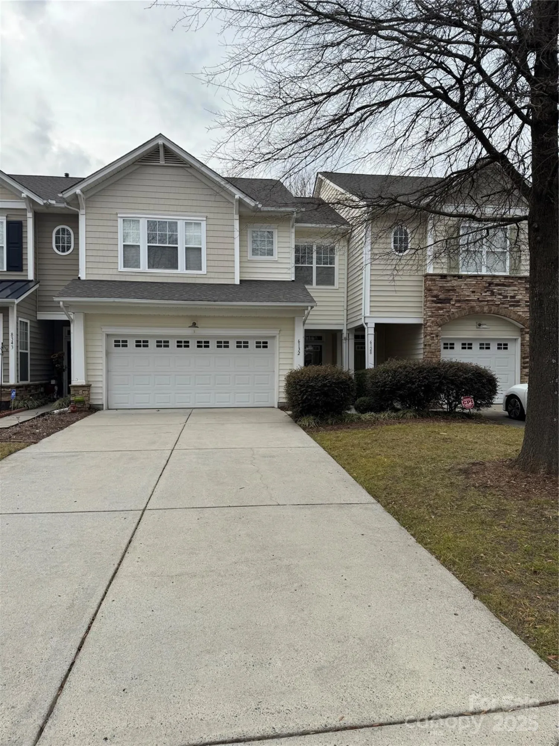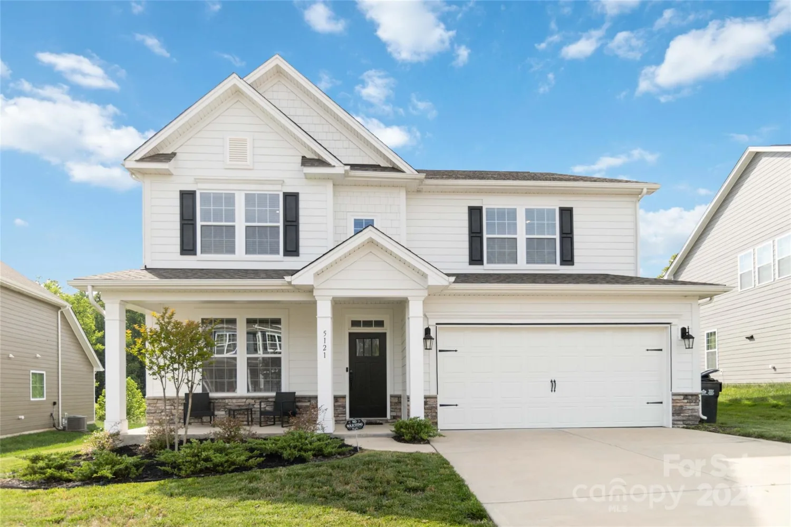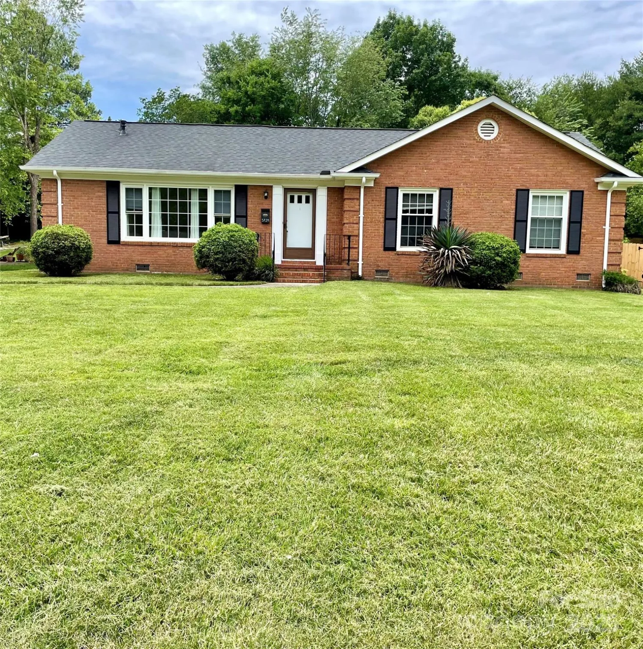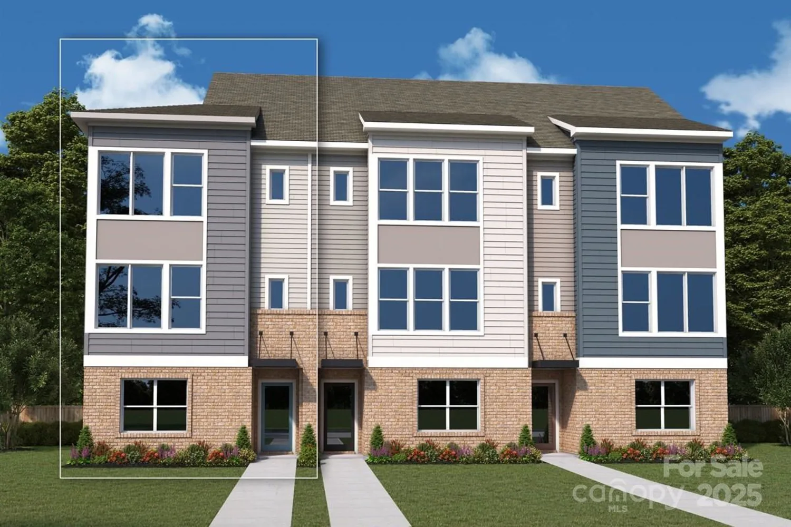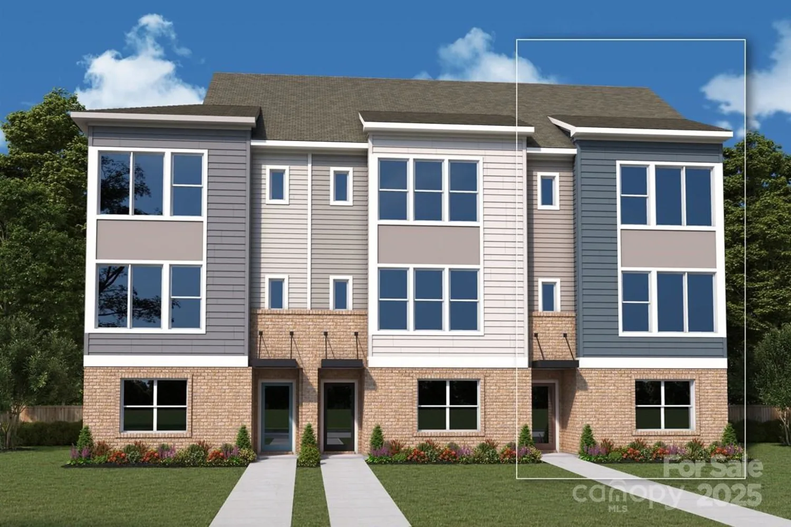14413 lake crossing driveCharlotte, NC 28278
14413 lake crossing driveCharlotte, NC 28278
Description
COMING SOON 6/2/2025! Seller in process of freshly painting several rooms and refinishing hardwoods to natural color flowing through the open 1st flr. Come see the difference from the listing pics! Brand new carpet upstairs. New roof 2025. New gas heat/central air 2024. Gas logs in family room. Adjacent to kitchen is a dbl door pantry, 1/2 bath, and mud room entry from 2 car garage. Upstairs opens to a loft. To the left is a spacious primary BR with walk-in closet, bath with private water closet, garden tub, separate shower, and double sink vanity. There are also 3 additional bedrooms up, and a walk-in laundry room (w/d remain). Enjoy the outdoors in your choice of your own privacy fenced yard with firepit, neighborhood trails, catch and release fishing pond, playground, or large pool with clubhouse. New AT&T fiber. Transferable termite bond, too! Outside of city limits (no city taxes), but just a over a mile from Hwy 49, and just over 5 miles from I-485/exit 4 at Premium Outlets.
Property Details for 14413 Lake Crossing Drive
- Subdivision ComplexWaterlyn
- ExteriorFire Pit
- Num Of Garage Spaces2
- Parking FeaturesAttached Garage, Garage Faces Front
- Property AttachedNo
LISTING UPDATED:
- StatusComing Soon
- MLS #CAR4263641
- Days on Site0
- HOA Fees$158 / month
- MLS TypeResidential
- Year Built2009
- CountryMecklenburg
LISTING UPDATED:
- StatusComing Soon
- MLS #CAR4263641
- Days on Site0
- HOA Fees$158 / month
- MLS TypeResidential
- Year Built2009
- CountryMecklenburg
Building Information for 14413 Lake Crossing Drive
- StoriesTwo
- Year Built2009
- Lot Size0.0000 Acres
Payment Calculator
Term
Interest
Home Price
Down Payment
The Payment Calculator is for illustrative purposes only. Read More
Property Information for 14413 Lake Crossing Drive
Summary
Location and General Information
- Community Features: Clubhouse, Outdoor Pool, Picnic Area, Playground, Pond, Walking Trails
- Coordinates: 35.109368,-81.000325
School Information
- Elementary School: Unspecified
- Middle School: Unspecified
- High School: Unspecified
Taxes and HOA Information
- Parcel Number: 199-053-11
- Tax Legal Description: L81 M48-169
Virtual Tour
Parking
- Open Parking: No
Interior and Exterior Features
Interior Features
- Cooling: Central Air
- Heating: Natural Gas
- Appliances: Dishwasher, Disposal, Dryer, Electric Range, Electric Water Heater, Microwave, Refrigerator with Ice Maker, Self Cleaning Oven, Washer, Washer/Dryer
- Fireplace Features: Family Room, Gas Log
- Flooring: Carpet, Tile, Vinyl, Wood
- Levels/Stories: Two
- Window Features: Insulated Window(s)
- Foundation: Slab
- Total Half Baths: 1
- Bathrooms Total Integer: 3
Exterior Features
- Construction Materials: Vinyl
- Fencing: Back Yard, Fenced, Privacy, Wood
- Patio And Porch Features: Front Porch, Patio
- Pool Features: None
- Road Surface Type: Concrete, Paved
- Roof Type: Shingle
- Security Features: Carbon Monoxide Detector(s), Security System, Smoke Detector(s)
- Laundry Features: Laundry Room, Upper Level
- Pool Private: No
Property
Utilities
- Sewer: Public Sewer
- Utilities: Cable Available, Cable Connected, Fiber Optics
- Water Source: City
Property and Assessments
- Home Warranty: No
Green Features
Lot Information
- Above Grade Finished Area: 2980
Rental
Rent Information
- Land Lease: No
Public Records for 14413 Lake Crossing Drive
Home Facts
- Beds4
- Baths2
- Above Grade Finished2,980 SqFt
- StoriesTwo
- Lot Size0.0000 Acres
- StyleSingle Family Residence
- Year Built2009
- APN199-053-11
- CountyMecklenburg


