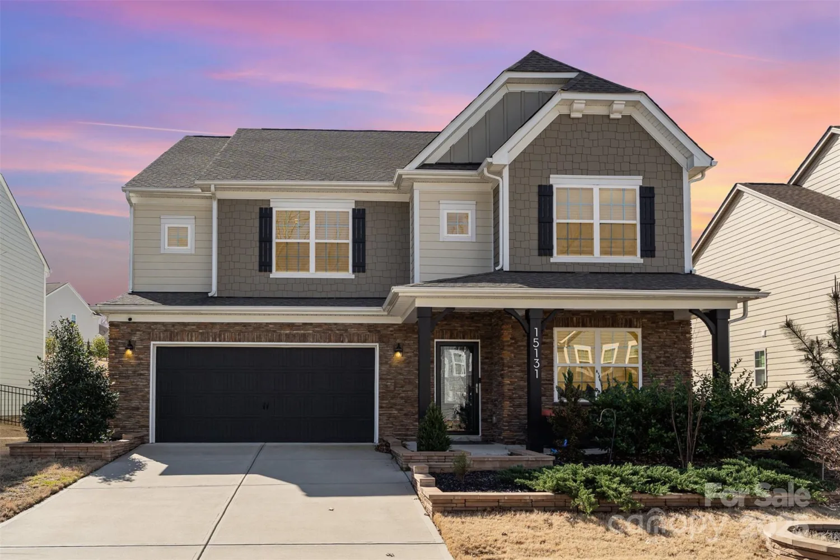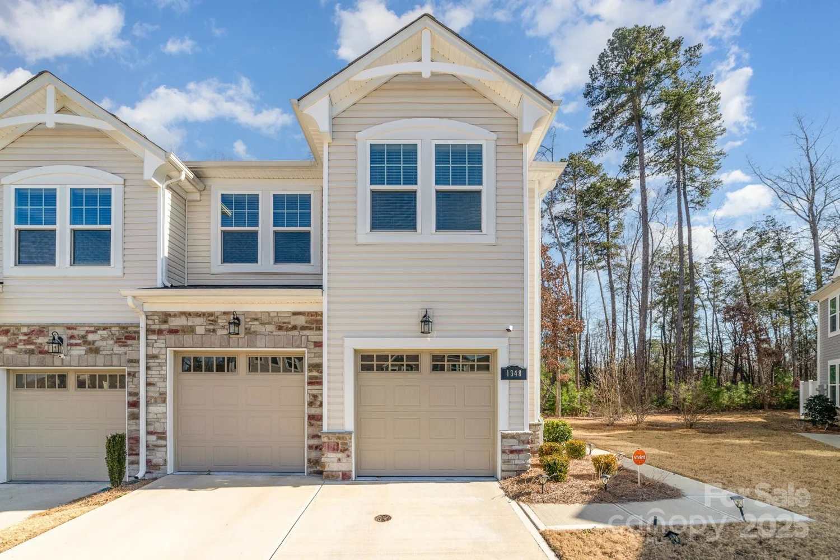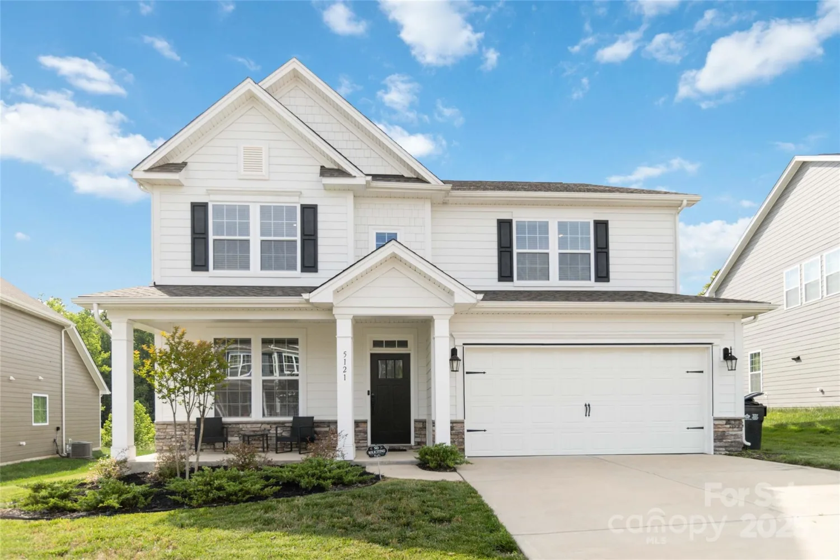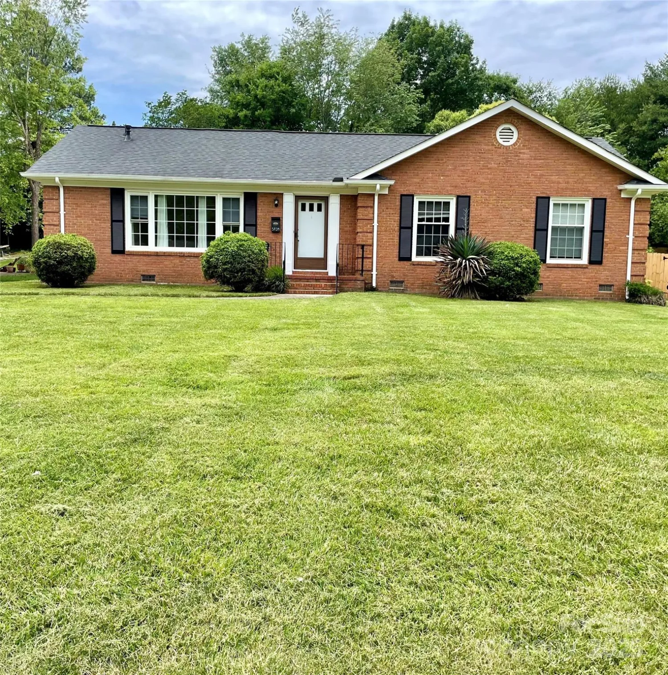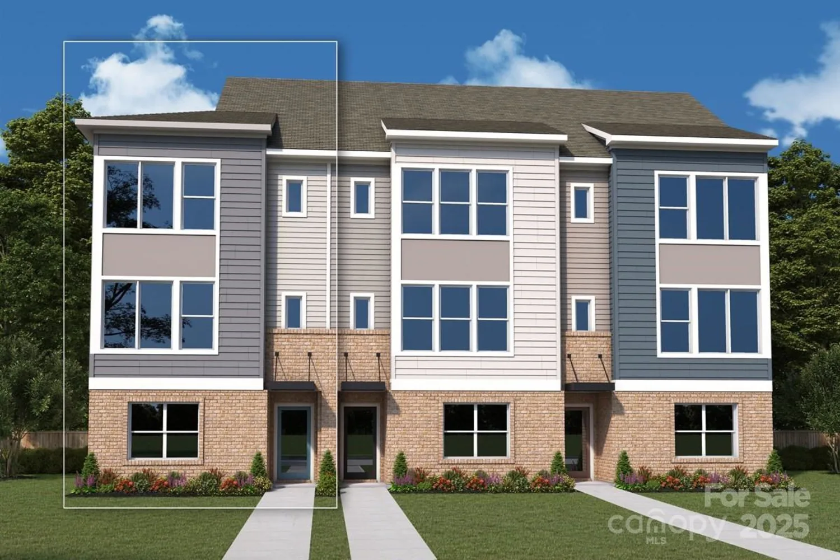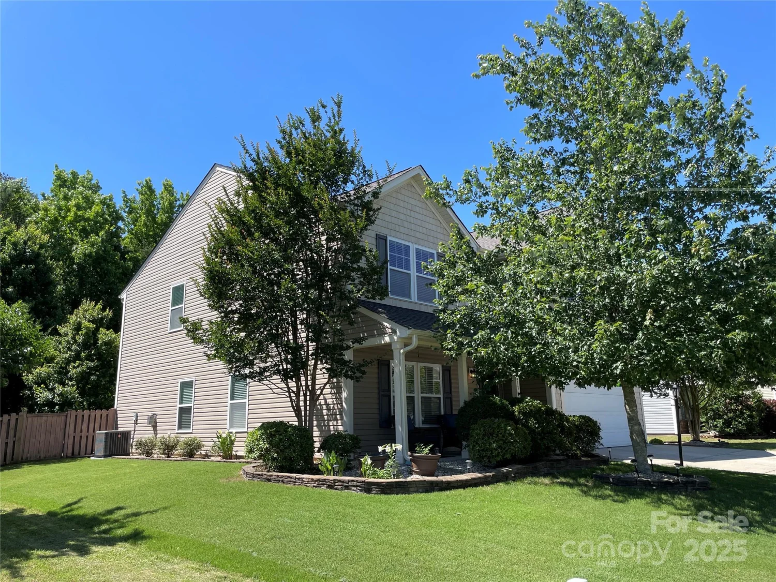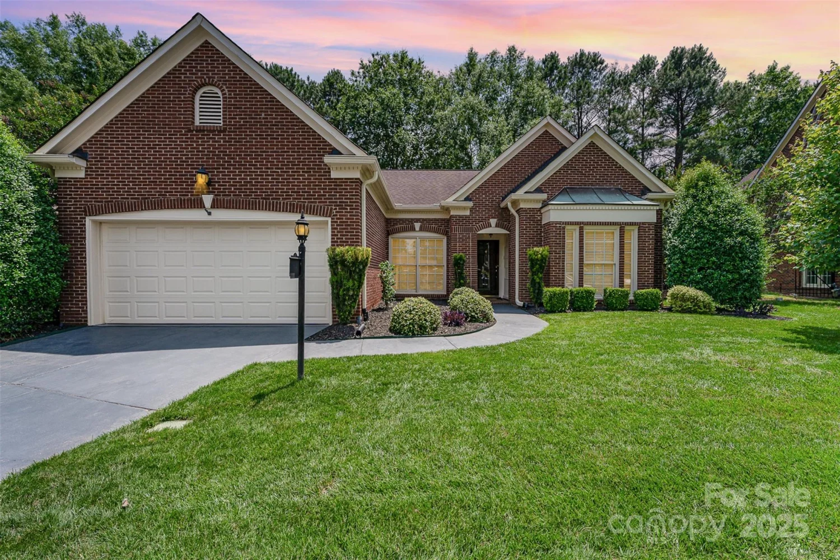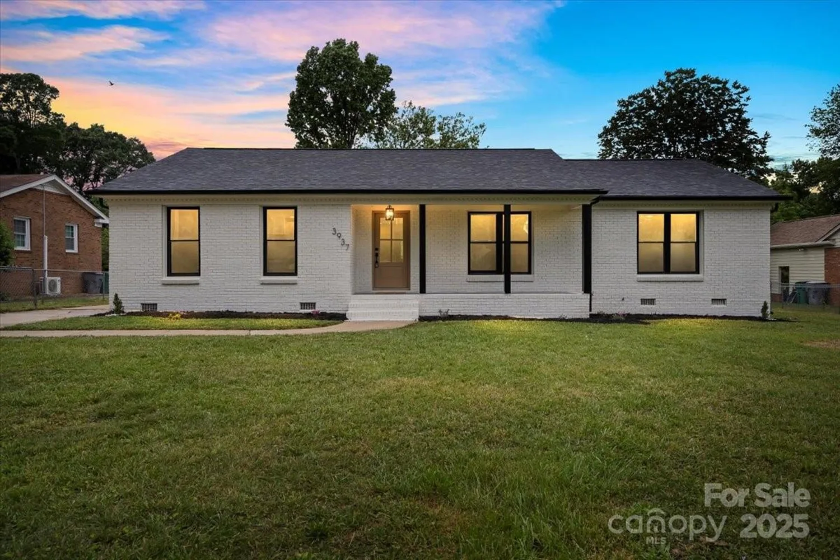1120 bismuth avenueCharlotte, NC 28211
1120 bismuth avenueCharlotte, NC 28211
Description
Elevate your lifestyle in this beautifully designed, three-story end-unit townhome in Cotswold. This three bedroom, three and half bath home includes a two car garage and first floor bedroom that can adapt to your needs, from a quiet home office to a guest sanctuary, plus a two-car garage for everyday ease. The main floor’s open layout shines with natural light, a chef-inspired kitchen, and a private balcony where you can enjoy fresh air and community views. The upper level offers the ultimate in comfort, with a stunning owner’s suite, dual closets, and a spa-like bathroom, while an additional bedroom and laundry add functionality to this impeccable design. With the same layout as our model home, this residence brings together charm, comfort, and a thoughtfully designed flow for an effortless lifestyle.
Property Details for 1120 Bismuth Avenue
- Subdivision ComplexCentral Living at Craig
- Num Of Garage Spaces2
- Parking FeaturesAttached Garage
- Property AttachedNo
LISTING UPDATED:
- StatusActive
- MLS #CAR4263670
- Days on Site0
- HOA Fees$250 / month
- MLS TypeResidential
- Year Built2025
- CountryMecklenburg
LISTING UPDATED:
- StatusActive
- MLS #CAR4263670
- Days on Site0
- HOA Fees$250 / month
- MLS TypeResidential
- Year Built2025
- CountryMecklenburg
Building Information for 1120 Bismuth Avenue
- StoriesThree
- Year Built2025
- Lot Size0.0000 Acres
Payment Calculator
Term
Interest
Home Price
Down Payment
The Payment Calculator is for illustrative purposes only. Read More
Property Information for 1120 Bismuth Avenue
Summary
Location and General Information
- Coordinates: 35.18625733,-80.78507831
School Information
- Elementary School: Billingsville / Cotswold
- Middle School: Alexander Graham
- High School: Myers Park
Taxes and HOA Information
- Parcel Number: 15715470
- Tax Legal Description: L36 M74-704
Virtual Tour
Parking
- Open Parking: No
Interior and Exterior Features
Interior Features
- Cooling: Central Air
- Heating: Central
- Appliances: Dishwasher, Disposal, Electric Range, Microwave
- Flooring: Carpet, Vinyl
- Levels/Stories: Three
- Window Features: Insulated Window(s)
- Foundation: Slab
- Total Half Baths: 1
- Bathrooms Total Integer: 4
Exterior Features
- Construction Materials: Brick Partial, Fiber Cement
- Patio And Porch Features: Balcony
- Pool Features: None
- Road Surface Type: None, Paved
- Roof Type: Shingle
- Laundry Features: Laundry Closet
- Pool Private: No
Property
Utilities
- Sewer: Public Sewer
- Utilities: Cable Available, Electricity Connected
- Water Source: City
Property and Assessments
- Home Warranty: No
Green Features
Lot Information
- Above Grade Finished Area: 1947
- Lot Features: End Unit
Rental
Rent Information
- Land Lease: No
Public Records for 1120 Bismuth Avenue
Home Facts
- Beds3
- Baths3
- Above Grade Finished1,947 SqFt
- StoriesThree
- Lot Size0.0000 Acres
- StyleTownhouse
- Year Built2025
- APN15715470
- CountyMecklenburg


