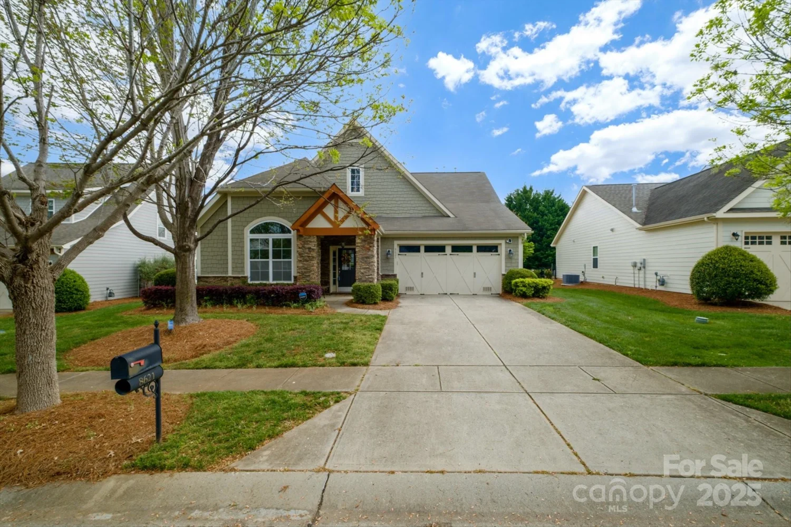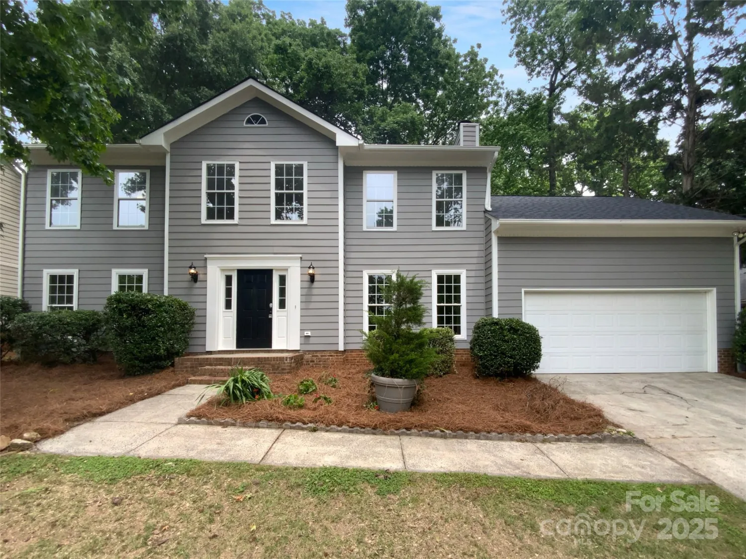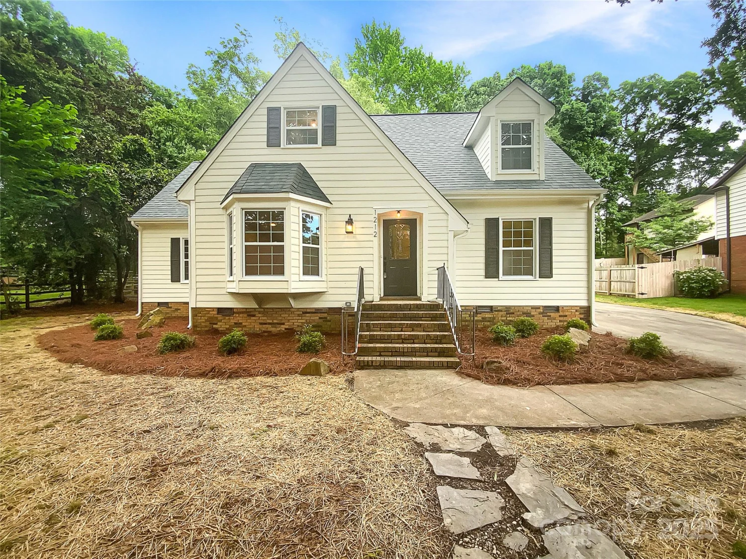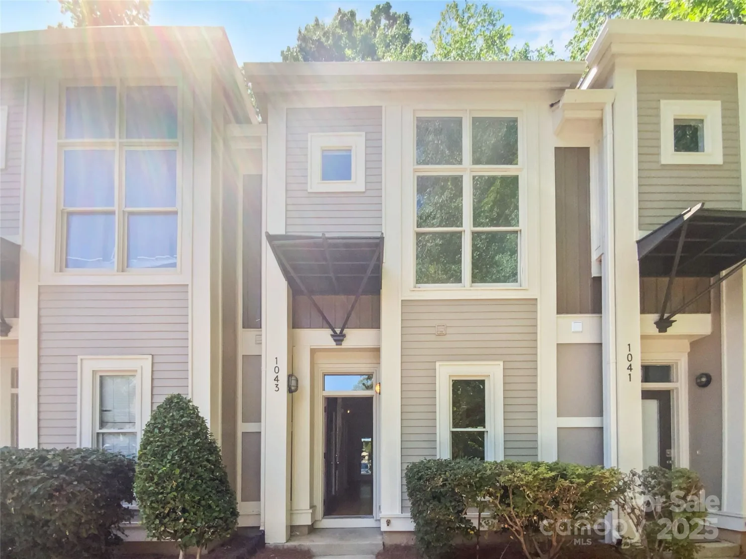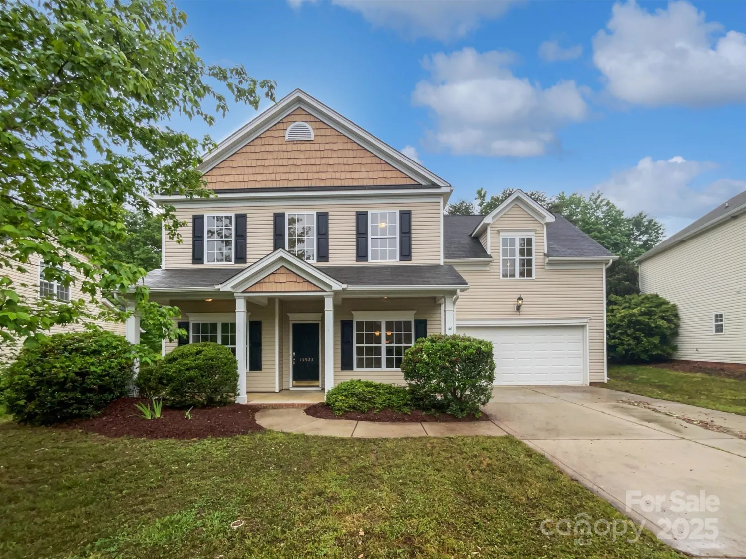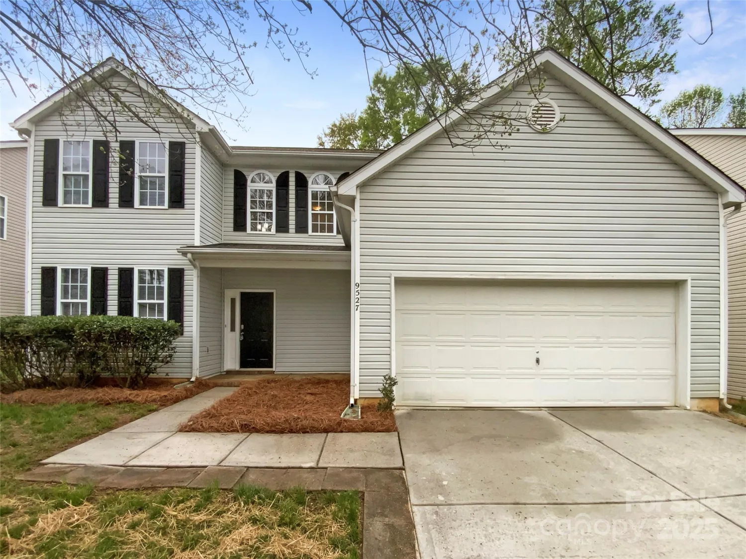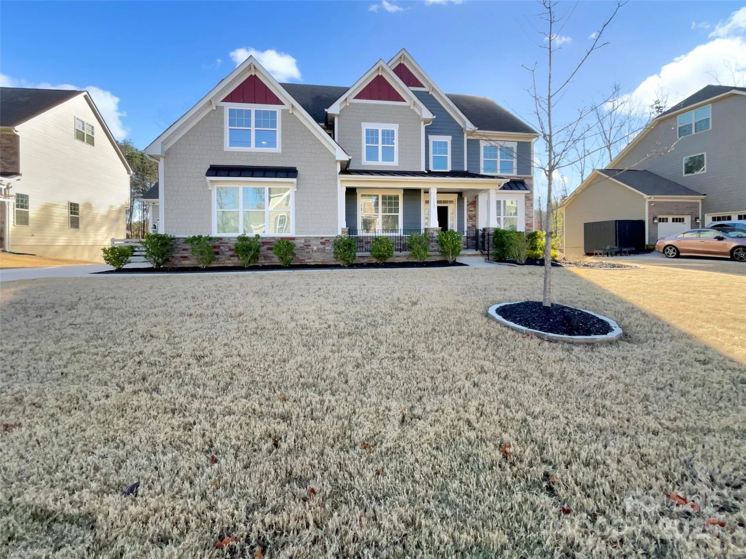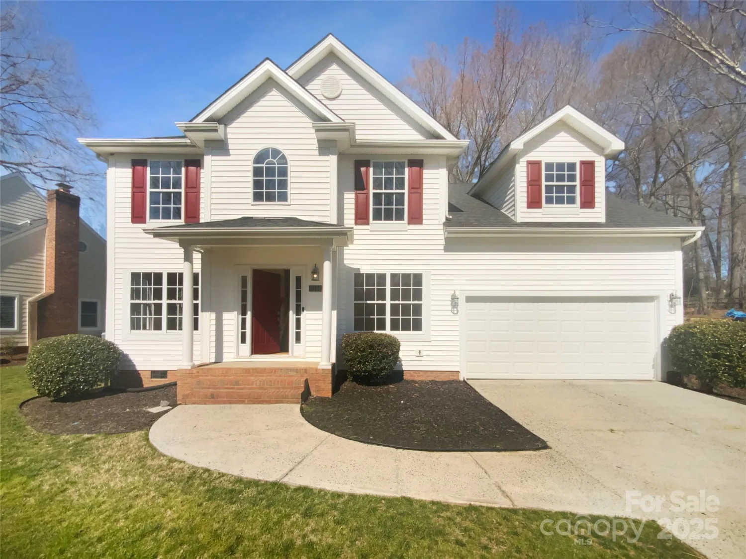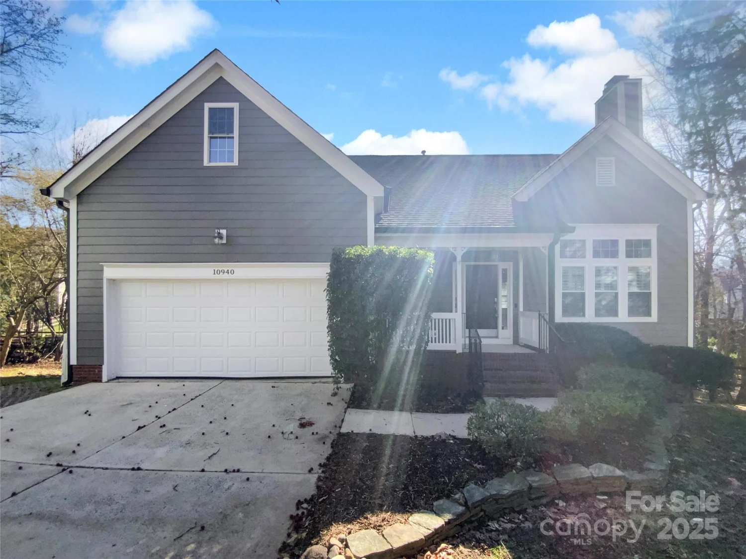13025 cinnamon fern laneCharlotte, NC 28227
13025 cinnamon fern laneCharlotte, NC 28227
Description
SHOWSTOPPER! This home was beautifully curated with all the upgrades that will make even the neighbors jealous! Desirable open floorplan with expansive windows offering stunning backyard views. A true chefs kitchen fully upgraded with a cappuccino station, double ovens with built in food probe, 5 burner cooktop and let's not forget about the massive quartz island. Custom lighting fills the space with a touch of sophistication. Upstairs welcomes you to a bonus room for every occasion, laundry, bedrooms and a Primary bedroom retreat with BEAUTIFUL CUSTOM BUILT-INS in the closet that you must see! For electric vehicle owners this home offers a Tesla charging station. Expanded driveway with a 3 car garage and 11.5 ft ceilings. The current homeowners cleared and leveled the backyard perfect for outdoor play and a fire pit for roasting marshmallows with your friends and family. Home sweet home! Don't miss this one!
Property Details for 13025 Cinnamon Fern Lane
- Subdivision ComplexThe Estates at Arlington Woods
- Architectural StyleTransitional
- Num Of Garage Spaces3
- Parking FeaturesDriveway, Attached Garage
- Property AttachedNo
LISTING UPDATED:
- StatusActive
- MLS #CAR4261484
- Days on Site0
- MLS TypeResidential
- Year Built2023
- CountryMecklenburg
LISTING UPDATED:
- StatusActive
- MLS #CAR4261484
- Days on Site0
- MLS TypeResidential
- Year Built2023
- CountryMecklenburg
Building Information for 13025 Cinnamon Fern Lane
- StoriesTwo
- Year Built2023
- Lot Size0.0000 Acres
Payment Calculator
Term
Interest
Home Price
Down Payment
The Payment Calculator is for illustrative purposes only. Read More
Property Information for 13025 Cinnamon Fern Lane
Summary
Location and General Information
- Coordinates: 35.194813,-80.599819
School Information
- Elementary School: Bain
- Middle School: Mint Hill
- High School: Independence
Taxes and HOA Information
- Parcel Number: 139-462-30
- Tax Legal Description: L17 M68-993 THRU 997
Virtual Tour
Parking
- Open Parking: No
Interior and Exterior Features
Interior Features
- Cooling: Central Air
- Heating: Forced Air
- Appliances: Convection Oven, Dishwasher, Disposal, Double Oven, Exhaust Hood, Gas Cooktop, Gas Oven, Microwave, Self Cleaning Oven
- Basement: Other
- Flooring: Hardwood, Tile
- Interior Features: Attic Stairs Pulldown, Entrance Foyer, Kitchen Island, Open Floorplan, Pantry, Walk-In Closet(s)
- Levels/Stories: Two
- Foundation: Crawl Space
- Total Half Baths: 1
- Bathrooms Total Integer: 4
Exterior Features
- Construction Materials: Hardboard Siding, Stone Veneer
- Horse Amenities: None
- Patio And Porch Features: Deck
- Pool Features: None
- Road Surface Type: Concrete
- Roof Type: Shingle
- Laundry Features: Inside
- Pool Private: No
- Other Structures: None
Property
Utilities
- Sewer: Septic Installed
- Utilities: Cable Connected, Natural Gas
- Water Source: Well
Property and Assessments
- Home Warranty: No
Green Features
Lot Information
- Above Grade Finished Area: 3057
- Lot Features: Cleared
Rental
Rent Information
- Land Lease: No
Public Records for 13025 Cinnamon Fern Lane
Home Facts
- Beds5
- Baths3
- Above Grade Finished3,057 SqFt
- StoriesTwo
- Lot Size0.0000 Acres
- StyleSingle Family Residence
- Year Built2023
- APN139-462-30
- CountyMecklenburg
- ZoningR


