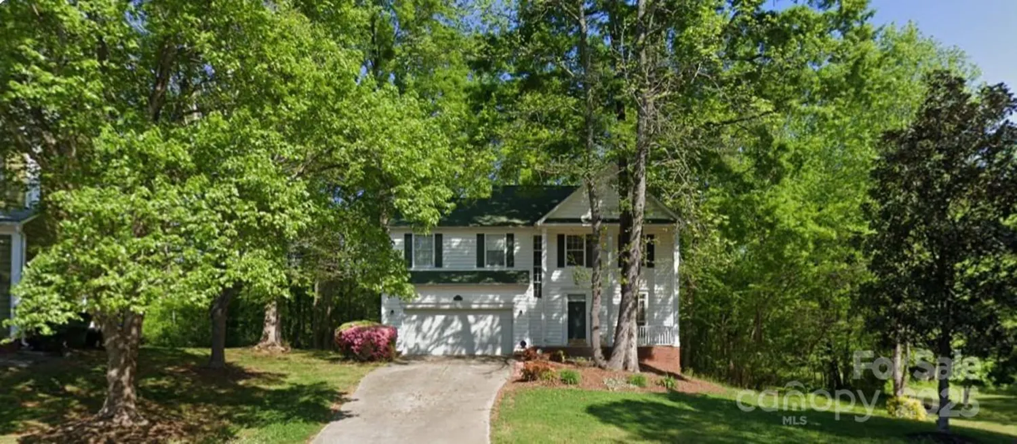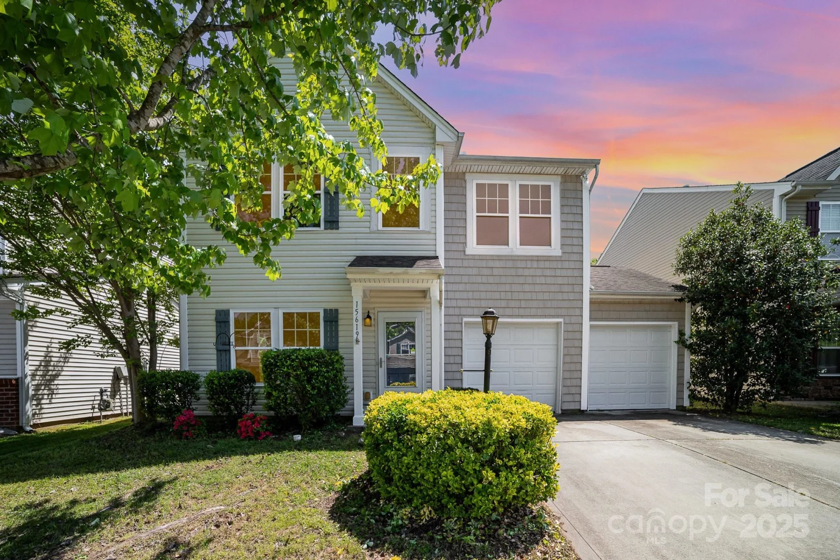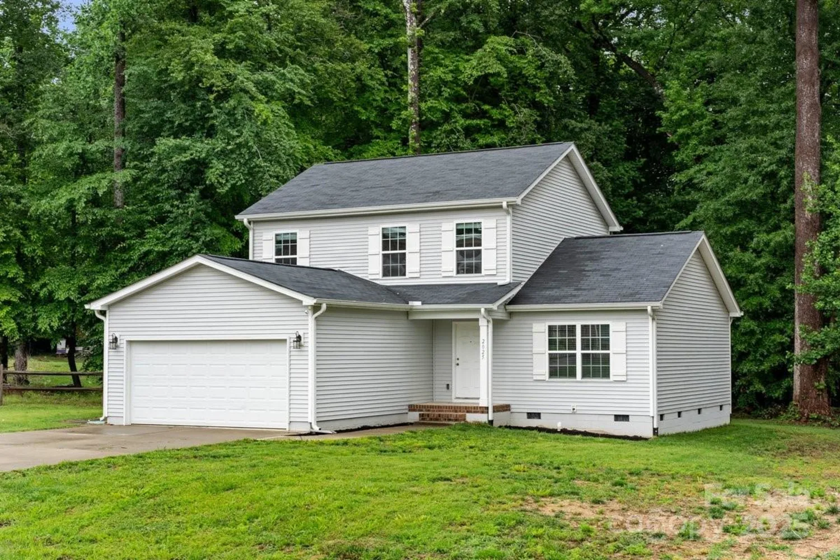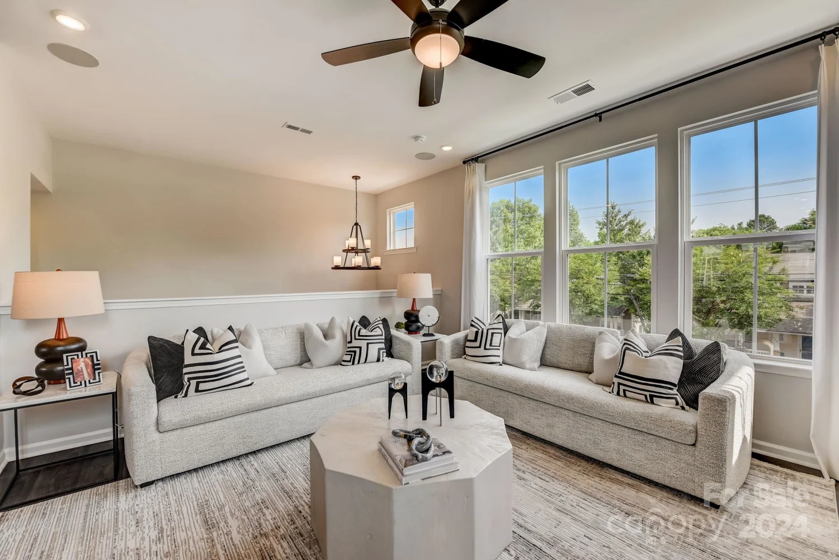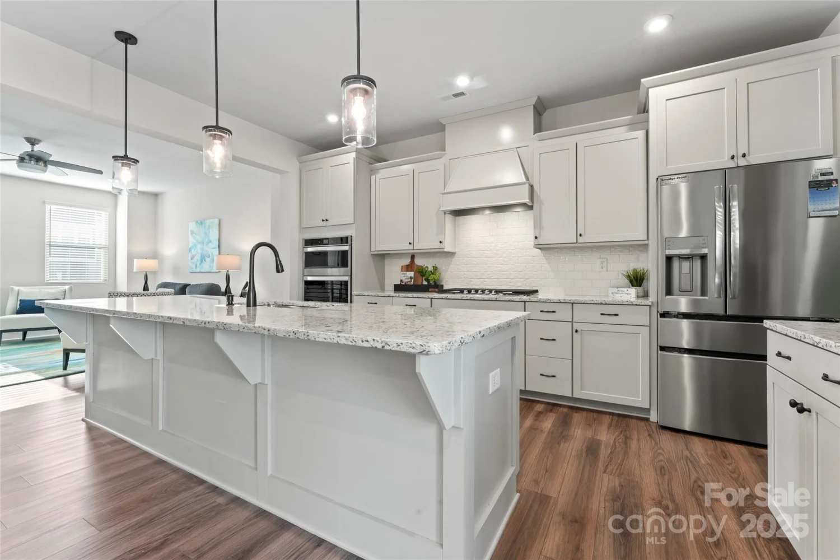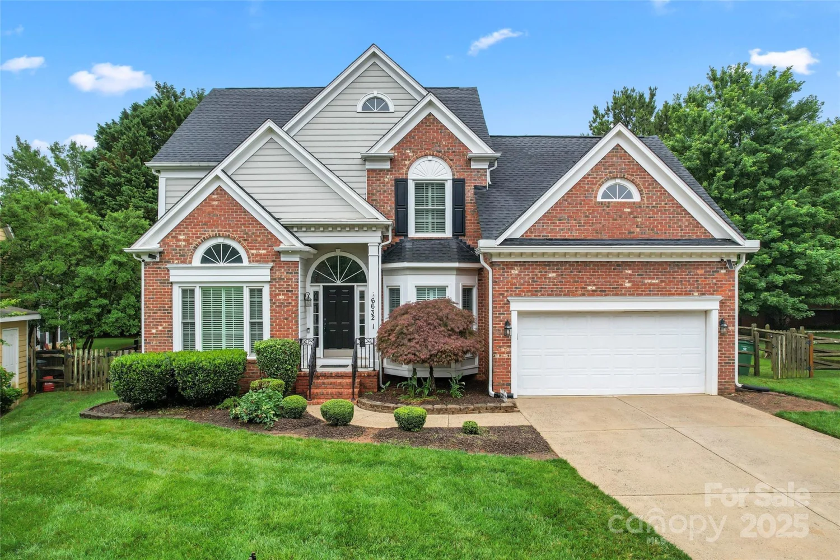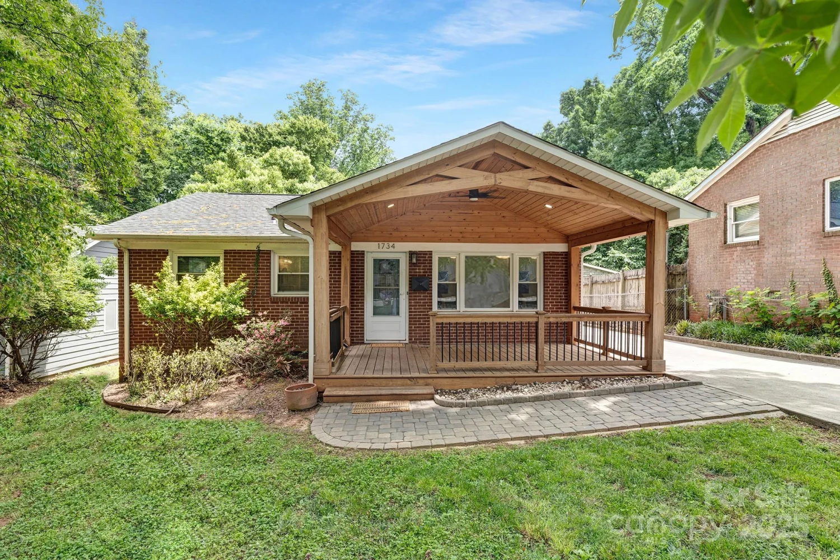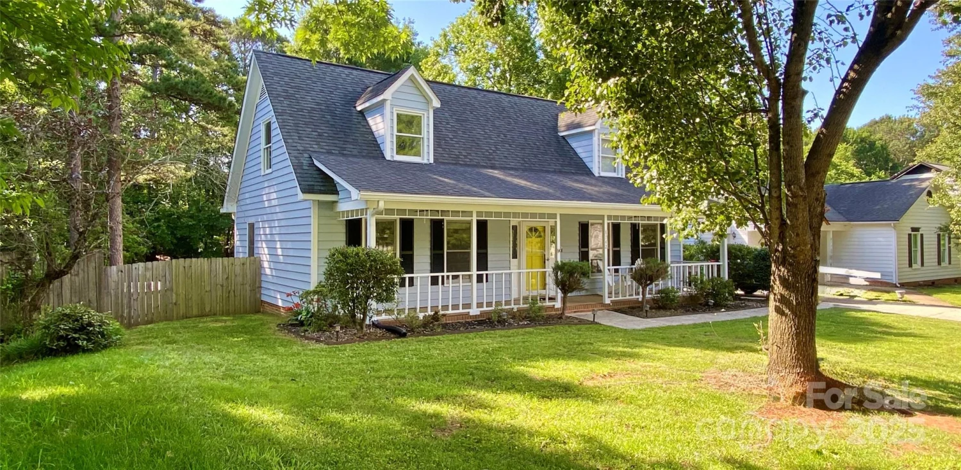1728 blanche streetCharlotte, NC 28262
1728 blanche streetCharlotte, NC 28262
Description
MLS#4206386 REPRESENTATIVE PHOTOS ADDED. June Completion! The Breckenridge III at Mineral Springs is a beautifully designed three-story new construction townhome. On the ground floor, a spacious flex room is ideal for a home office, gym, or extra living space and accessible from the welcoming foyer or the attached two-car garage. The second floor invites you into an open-concept gathering room that flows seamlessly into a bright kitchen featuring a large center island and a dining area. Upstairs, the third floor includes three bedrooms, including the luxurious owner’s suite. This serene retreat features dual sinks and vanities, a beautifully designed shower enclosure, and a spacious walk-in closet. A secondary bath and a laundry room complete the upper level, ensuring every detail of your lifestyle is met. The Breckenridge III is more than just a home—it’s where thoughtful design meets effortless living. Structural options added include: ledge in the primary bathroom shower.
Property Details for 1728 Blanche Street
- Subdivision ComplexMineral Springs
- Architectural StyleTransitional
- Num Of Garage Spaces2
- Parking FeaturesDriveway, Attached Garage, Garage Door Opener, Garage Faces Rear
- Property AttachedNo
LISTING UPDATED:
- StatusClosed
- MLS #CAR4206386
- Days on Site1
- HOA Fees$210 / month
- MLS TypeResidential
- Year Built2025
- CountryMecklenburg
LISTING UPDATED:
- StatusClosed
- MLS #CAR4206386
- Days on Site1
- HOA Fees$210 / month
- MLS TypeResidential
- Year Built2025
- CountryMecklenburg
Building Information for 1728 Blanche Street
- StoriesThree
- Year Built2025
- Lot Size0.0000 Acres
Payment Calculator
Term
Interest
Home Price
Down Payment
The Payment Calculator is for illustrative purposes only. Read More
Property Information for 1728 Blanche Street
Summary
Location and General Information
- Community Features: Sidewalks, Street Lights, Other
- Directions: -From I-77 N, use the Right two lanes to take exit 13A-Interstate 85 for Greensboro. -Merge onto I-85 N. -After approximately 2.5 miles, take exit 41 for Sugar Creek Rd. -Turn Left on West Sugar Creek Rd and travel for approximately 1 mile. -Turn Right onto N. Graham and after less than half a mile, the community will be on your Right.
- Coordinates: 35.293754,-80.791618
School Information
- Elementary School: Governors Village
- Middle School: Governors Village
- High School: Julius L. Chambers
Taxes and HOA Information
- Parcel Number: 04703528
- Tax Legal Description: L55 M71-220
Virtual Tour
Parking
- Open Parking: No
Interior and Exterior Features
Interior Features
- Cooling: Central Air, Multi Units, Zoned
- Heating: Central, Natural Gas, Zoned
- Appliances: Dishwasher, Disposal, Gas Range, Microwave, Oven, Plumbed For Ice Maker
- Flooring: Carpet, Laminate, Tile
- Interior Features: Attic Stairs Pulldown, Entrance Foyer, Kitchen Island, Open Floorplan, Pantry, Walk-In Closet(s)
- Levels/Stories: Three
- Foundation: Crawl Space, Slab
- Total Half Baths: 1
- Bathrooms Total Integer: 3
Exterior Features
- Construction Materials: Brick Partial, Vinyl
- Horse Amenities: None
- Patio And Porch Features: Deck
- Pool Features: None
- Road Surface Type: Concrete, Paved
- Roof Type: Shingle
- Security Features: Smoke Detector(s)
- Laundry Features: Electric Dryer Hookup, In Hall, Laundry Room, Upper Level, Washer Hookup
- Pool Private: No
- Other Structures: None
Property
Utilities
- Sewer: Public Sewer
- Utilities: Natural Gas, Wired Internet Available
- Water Source: City
Property and Assessments
- Home Warranty: No
Green Features
Lot Information
- Above Grade Finished Area: 1895
Rental
Rent Information
- Land Lease: No
Public Records for 1728 Blanche Street
Home Facts
- Beds3
- Baths2
- Above Grade Finished1,895 SqFt
- StoriesThree
- Lot Size0.0000 Acres
- StyleTownhouse
- Year Built2025
- APN04703528
- CountyMecklenburg


