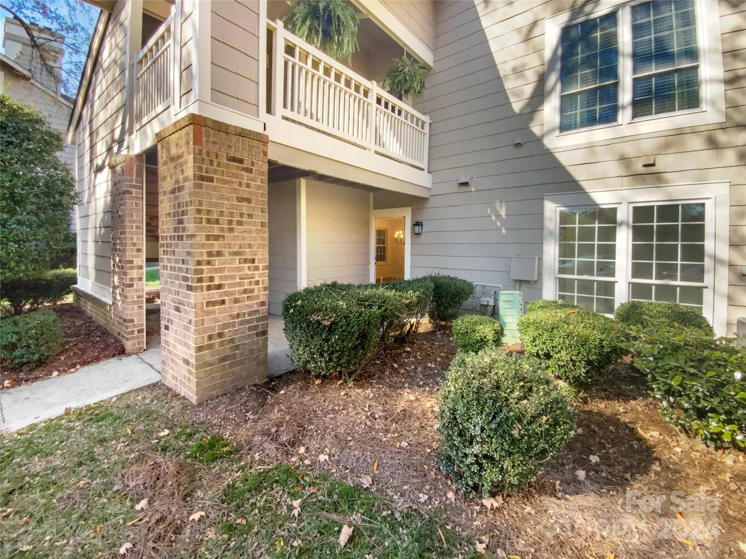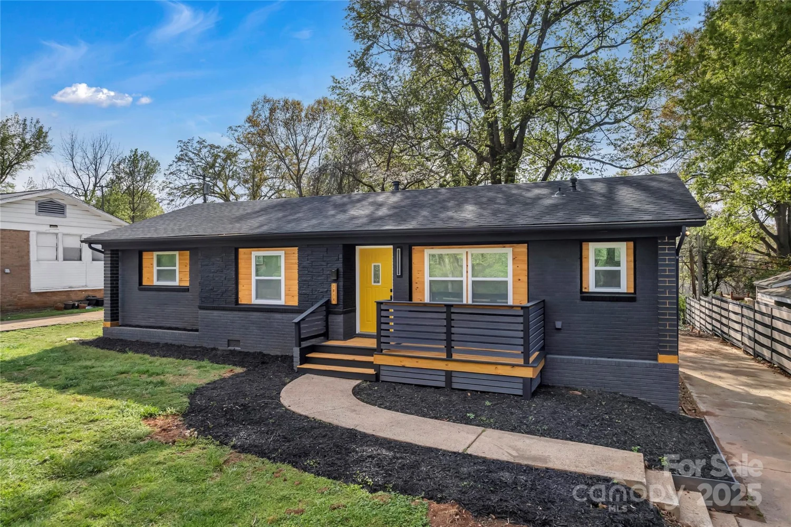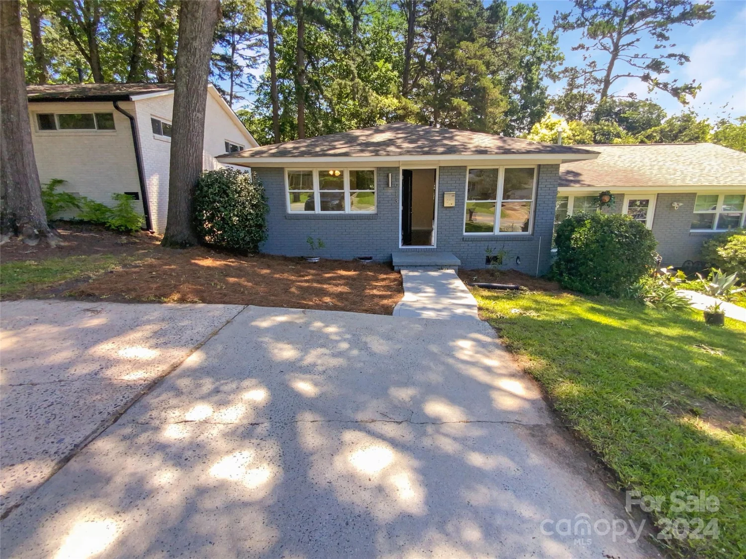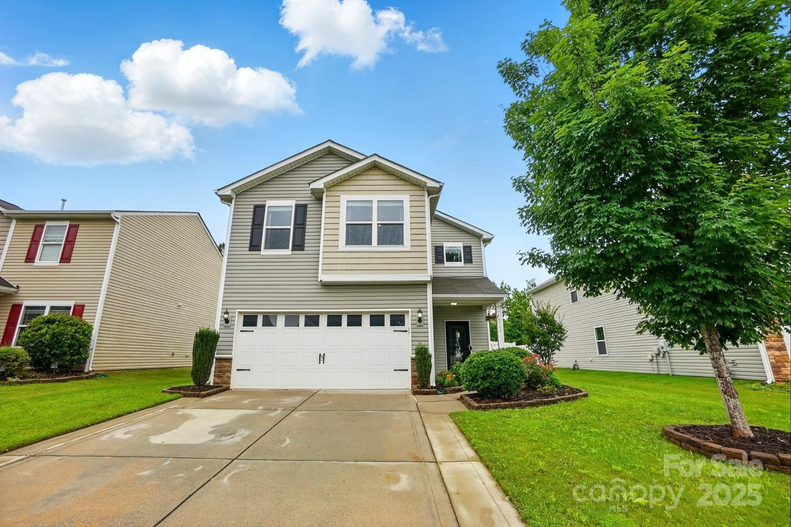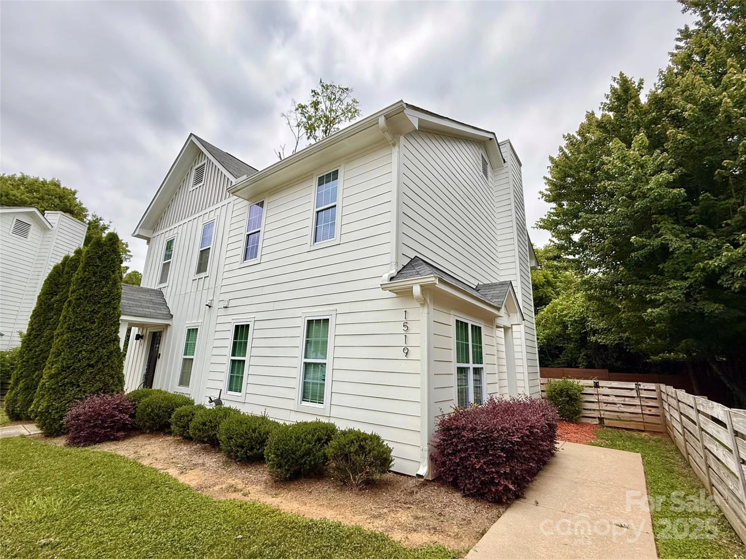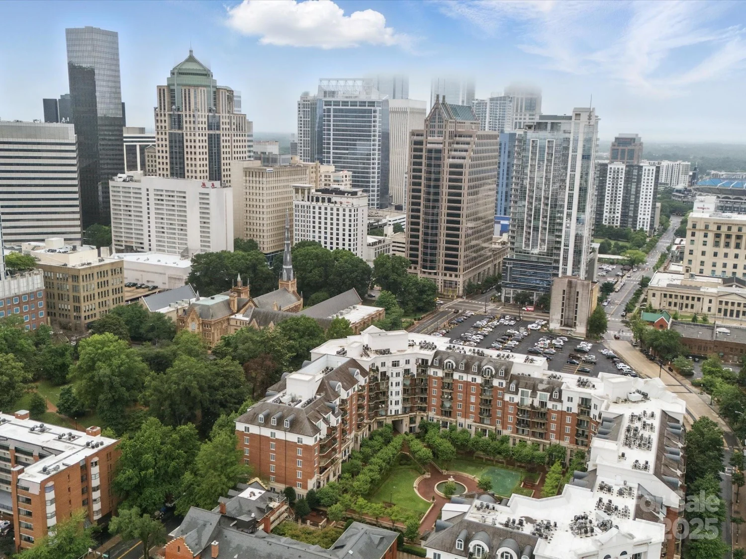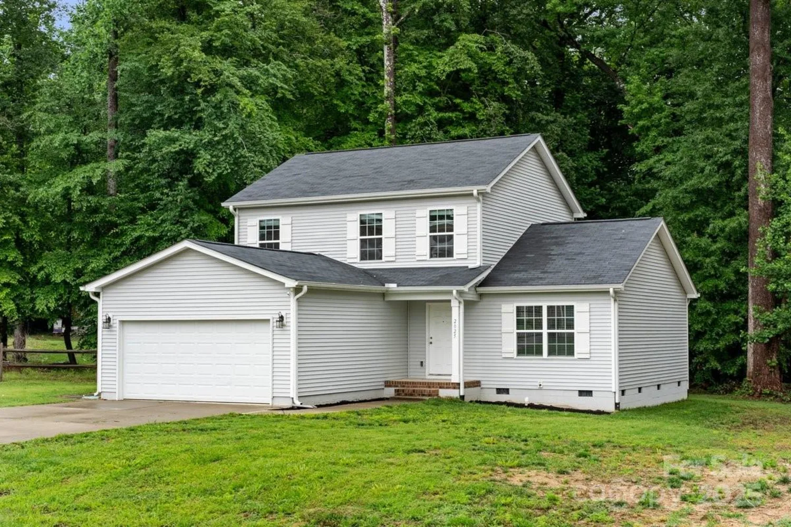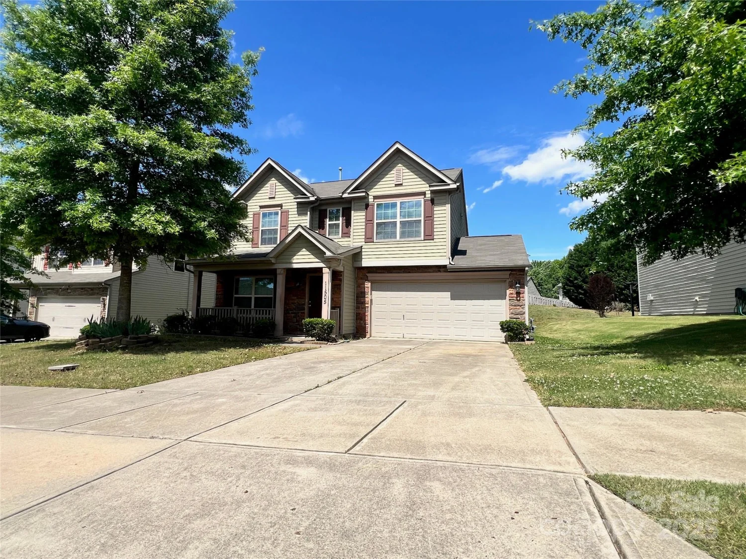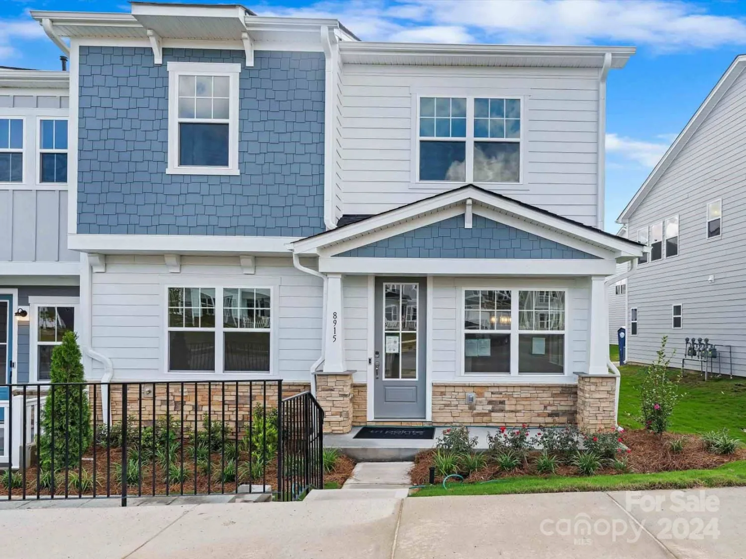8742 rittenhouse circleCharlotte, NC 28270
8742 rittenhouse circleCharlotte, NC 28270
Description
Welcome to this charming 3BR/2BA home on approx. 1/3 acre in desirable South Charlotte. Enjoy the rocking chair front porch or relax on the screened porch overlooking a spacious, private backyard. Inside, the open floor plan features vinyl plank flooring throughout, a cozy den with fireplace, a breakfast area, and an updated kitchen with center island, granite countertops, tile backsplash, and stainless steel appliances. The main-level primary suite offers three closets and ample space. Upstairs are two additional bedrooms and convenient walk-in attic storage. Great location near McAlpine Greenway, downtown Matthews, and SouthPark. Washer, dryer, and refrigerator included. Schedule your showing today!
Property Details for 8742 Rittenhouse Circle
- Subdivision ComplexTimberlake
- Parking FeaturesDriveway
- Property AttachedNo
LISTING UPDATED:
- StatusActive
- MLS #CAR4263529
- Days on Site1
- MLS TypeResidential
- Year Built1987
- CountryMecklenburg
LISTING UPDATED:
- StatusActive
- MLS #CAR4263529
- Days on Site1
- MLS TypeResidential
- Year Built1987
- CountryMecklenburg
Building Information for 8742 Rittenhouse Circle
- StoriesOne and One Half
- Year Built1987
- Lot Size0.0000 Acres
Payment Calculator
Term
Interest
Home Price
Down Payment
The Payment Calculator is for illustrative purposes only. Read More
Property Information for 8742 Rittenhouse Circle
Summary
Location and General Information
- Coordinates: 35.13416905,-80.74988447
School Information
- Elementary School: Unspecified
- Middle School: Unspecified
- High School: Unspecified
Taxes and HOA Information
- Parcel Number: 213-155-24
- Tax Legal Description: L8 B3 M19-565
Virtual Tour
Parking
- Open Parking: No
Interior and Exterior Features
Interior Features
- Cooling: Heat Pump
- Heating: Electric, Forced Air
- Appliances: Dishwasher, Disposal, Dryer, Electric Cooktop, Electric Range, Microwave, Refrigerator, Washer
- Fireplace Features: Living Room
- Flooring: Carpet, Laminate, Vinyl
- Levels/Stories: One and One Half
- Foundation: Slab
- Bathrooms Total Integer: 2
Exterior Features
- Construction Materials: Cedar Shake, Wood
- Patio And Porch Features: Screened
- Pool Features: None
- Road Surface Type: Concrete, Paved
- Roof Type: Shingle
- Laundry Features: In Hall
- Pool Private: No
Property
Utilities
- Sewer: Public Sewer
- Water Source: City
Property and Assessments
- Home Warranty: No
Green Features
Lot Information
- Above Grade Finished Area: 1529
Rental
Rent Information
- Land Lease: No
Public Records for 8742 Rittenhouse Circle
Home Facts
- Beds3
- Baths2
- Above Grade Finished1,529 SqFt
- StoriesOne and One Half
- Lot Size0.0000 Acres
- StyleSingle Family Residence
- Year Built1987
- APN213-155-24
- CountyMecklenburg


