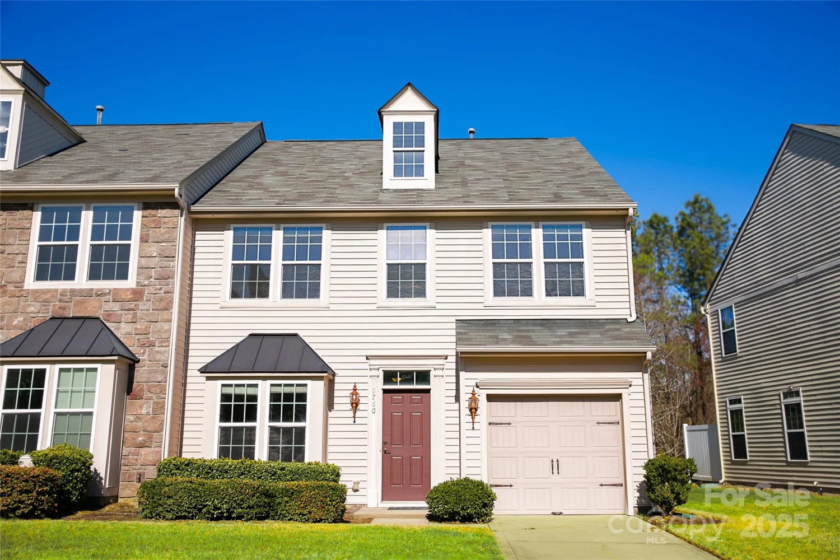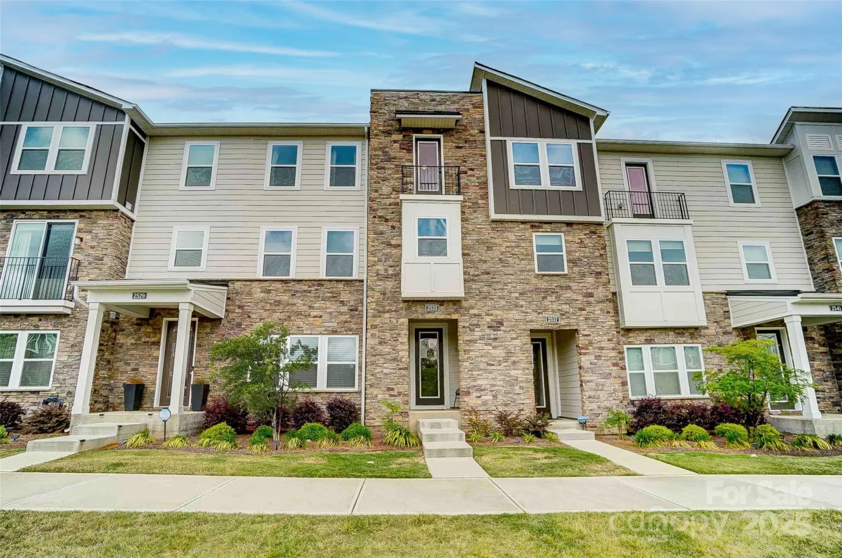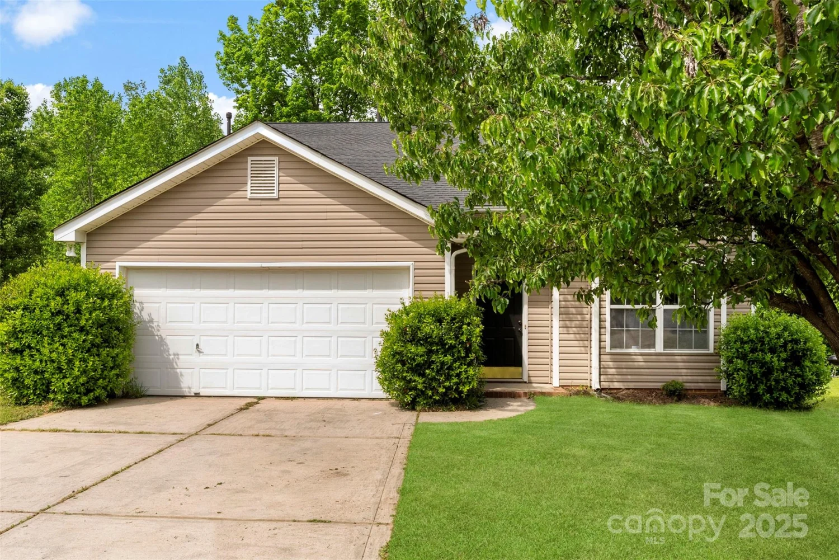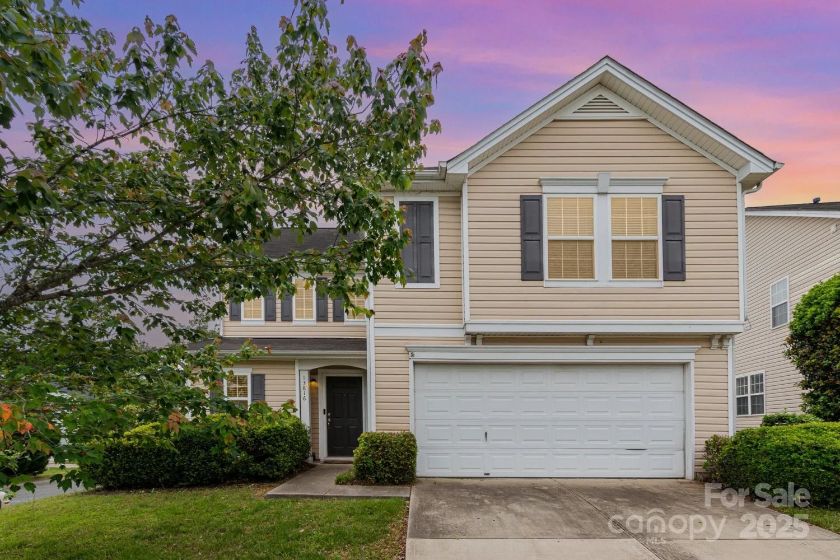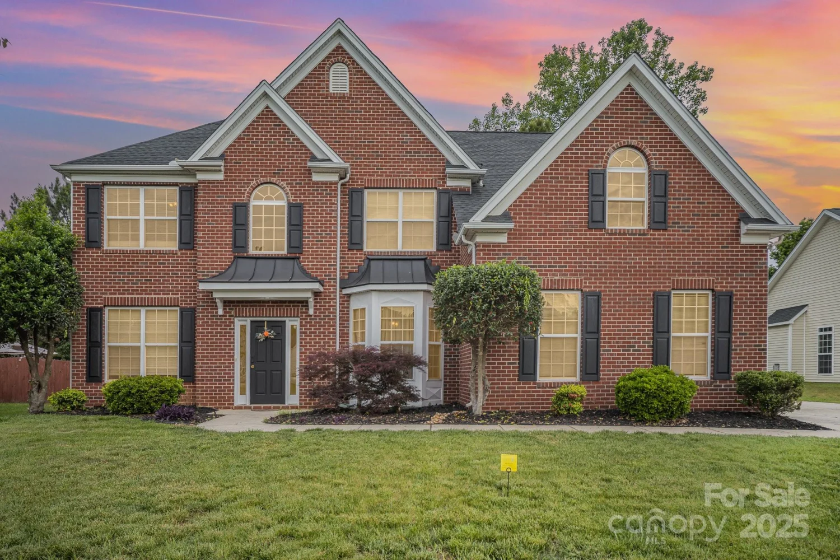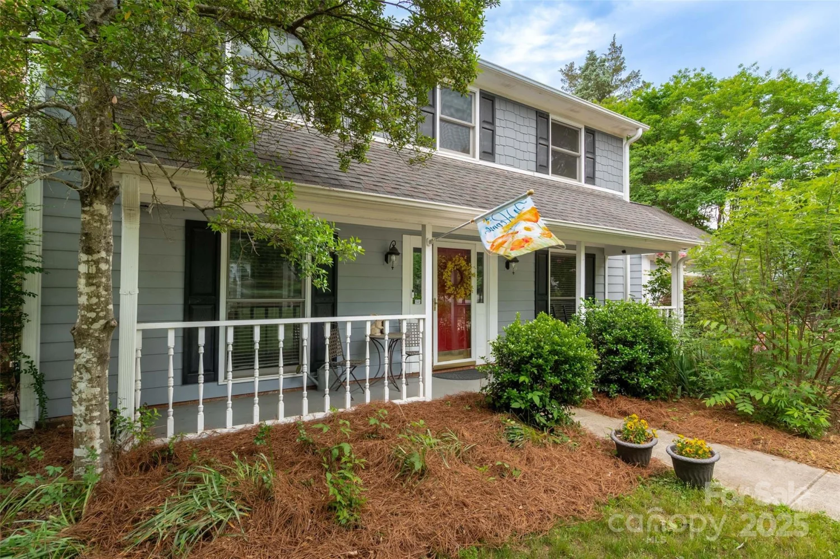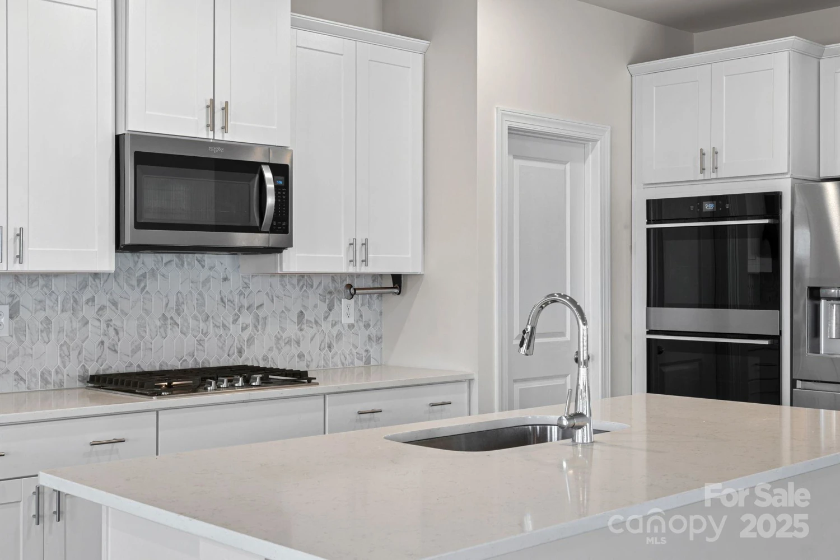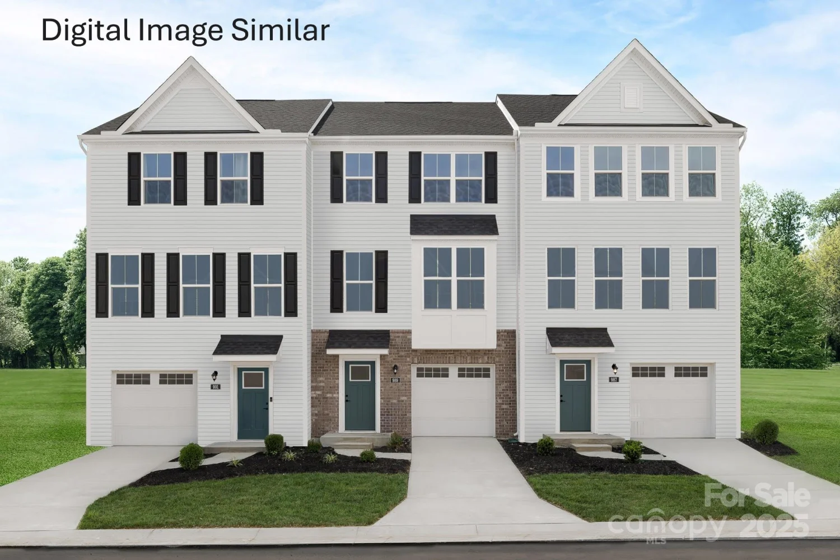1814 eastway driveCharlotte, NC 28205
1814 eastway driveCharlotte, NC 28205
Description
Seller offering $6,000 Buyer Concession with approved Offer! Welcome this beautifully updated ranch home featuring 3 bedrooms and 2 full baths. Nestled in the highly sought-after neighborhood of Markham Village. Conveniently located just minutes from Uptown Charlotte, NoDa, and Plaza Midwood, this stunning home features an extraordinary kitchen with shaker-style cabinets, butcher block countertops, elegant tile backsplash and stainless-steel appliances. The living room features a luxurious electric fireplace surrounded by an eye-catching accent wall making it the primary focus when you walk in. Every aspect of this home is new- pristine flooring throughout, modernized light fixtures, new roof, new windows, upgraded bathrooms and much more. If you enjoy outdoor living the spacious fenced in backyard is perfect for you. Don't miss your chance to tour this charming home. You won't be disappointed. Preferred lender offering an additional $2,000 in Buyer Concession contact for more info
Property Details for 1814 Eastway Drive
- Subdivision ComplexMarkham Village
- Architectural StyleRanch
- Parking FeaturesDriveway
- Property AttachedNo
LISTING UPDATED:
- StatusActive
- MLS #CAR4239962
- Days on Site37
- MLS TypeResidential
- Year Built1959
- CountryMecklenburg
LISTING UPDATED:
- StatusActive
- MLS #CAR4239962
- Days on Site37
- MLS TypeResidential
- Year Built1959
- CountryMecklenburg
Building Information for 1814 Eastway Drive
- StoriesOne
- Year Built1959
- Lot Size0.0000 Acres
Payment Calculator
Term
Interest
Home Price
Down Payment
The Payment Calculator is for illustrative purposes only. Read More
Property Information for 1814 Eastway Drive
Summary
Location and General Information
- Coordinates: 35.231759,-80.774934
School Information
- Elementary School: Shamrock Gardens
- Middle School: Eastway
- High School: Garinger
Taxes and HOA Information
- Parcel Number: 093-133-19
- Tax Legal Description: LD B8 M1844-537 08/23/17
Virtual Tour
Parking
- Open Parking: Yes
Interior and Exterior Features
Interior Features
- Cooling: Ceiling Fan(s), Central Air
- Heating: Natural Gas
- Appliances: Dishwasher, Electric Range, Microwave, Refrigerator with Ice Maker
- Fireplace Features: Electric
- Interior Features: Garden Tub, Kitchen Island, Pantry, Walk-In Pantry
- Levels/Stories: One
- Foundation: Crawl Space
- Bathrooms Total Integer: 2
Exterior Features
- Construction Materials: Brick Full
- Fencing: Back Yard
- Patio And Porch Features: Front Porch
- Pool Features: None
- Road Surface Type: Concrete, Paved
- Roof Type: Shingle
- Laundry Features: Electric Dryer Hookup, Utility Room, Laundry Room, Washer Hookup
- Pool Private: No
Property
Utilities
- Sewer: Public Sewer
- Water Source: City
Property and Assessments
- Home Warranty: No
Green Features
Lot Information
- Above Grade Finished Area: 1295
Rental
Rent Information
- Land Lease: No
Public Records for 1814 Eastway Drive
Home Facts
- Beds3
- Baths2
- Above Grade Finished1,295 SqFt
- StoriesOne
- Lot Size0.0000 Acres
- StyleSingle Family Residence
- Year Built1959
- APN093-133-19
- CountyMecklenburg


