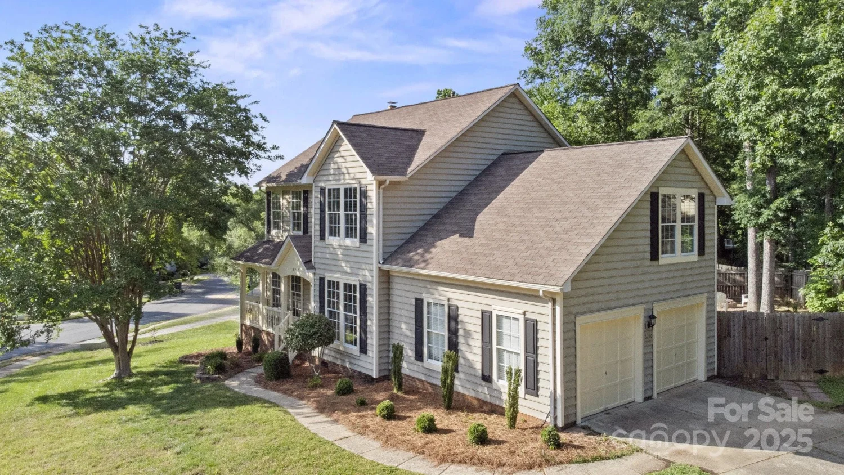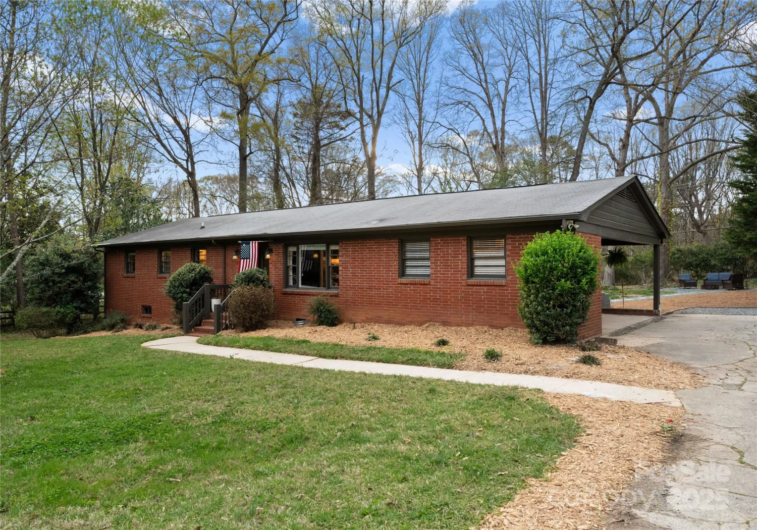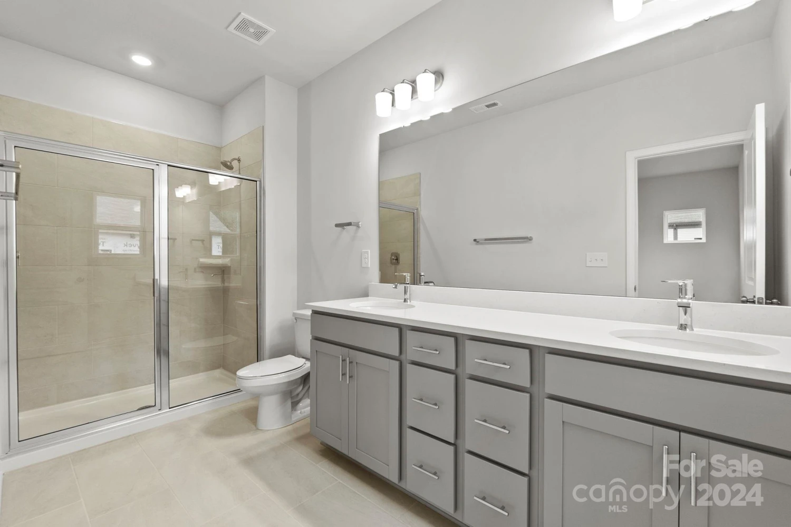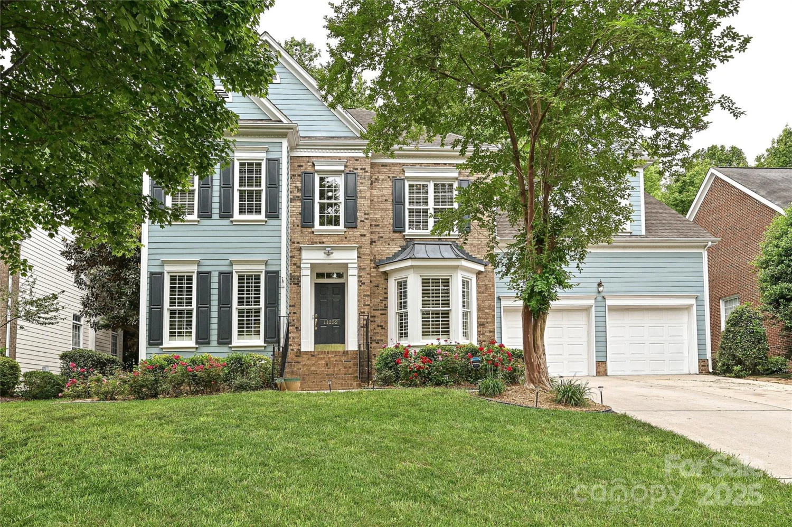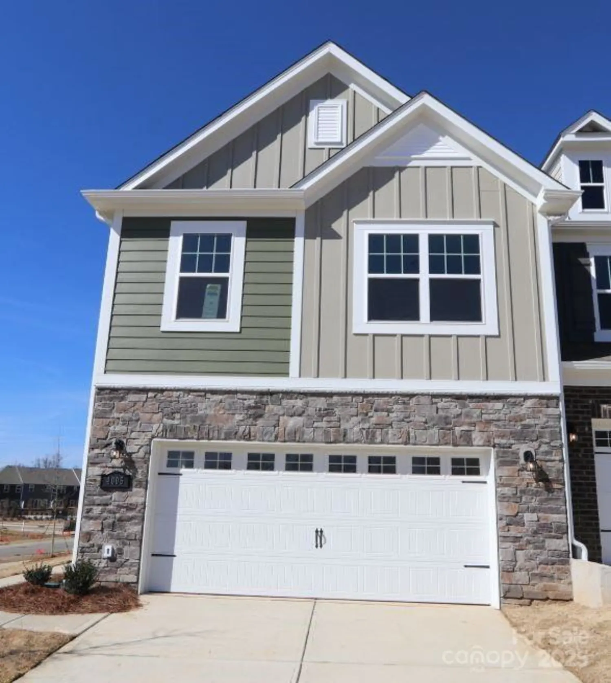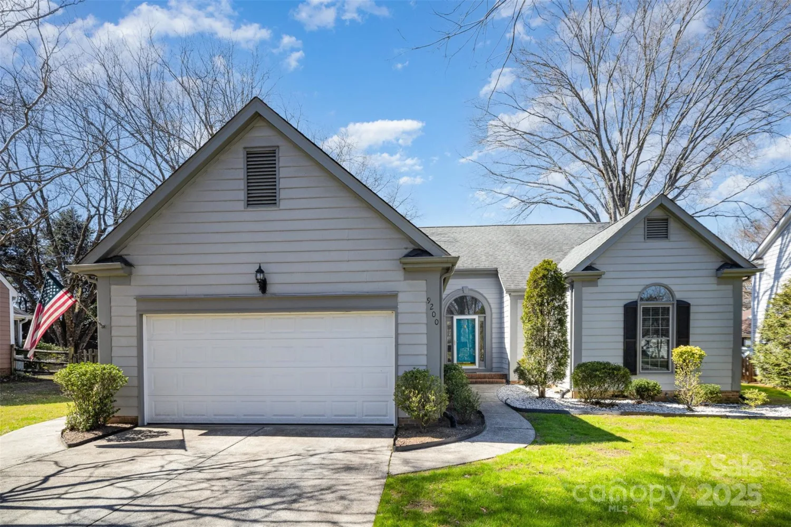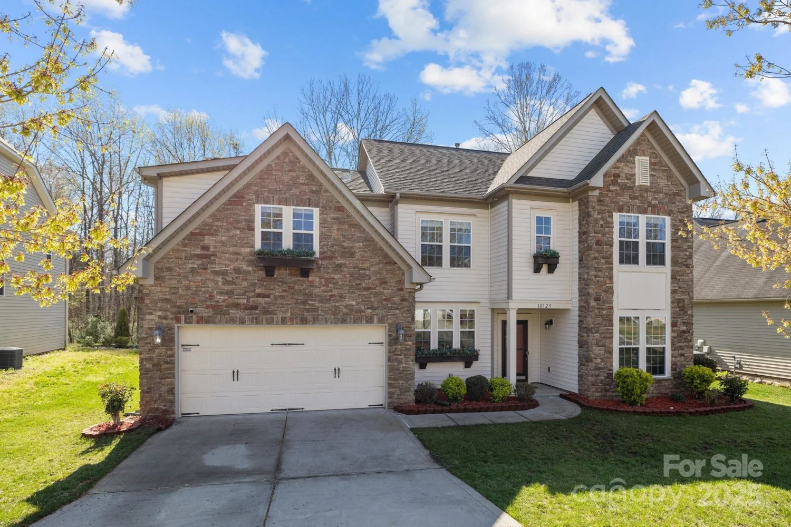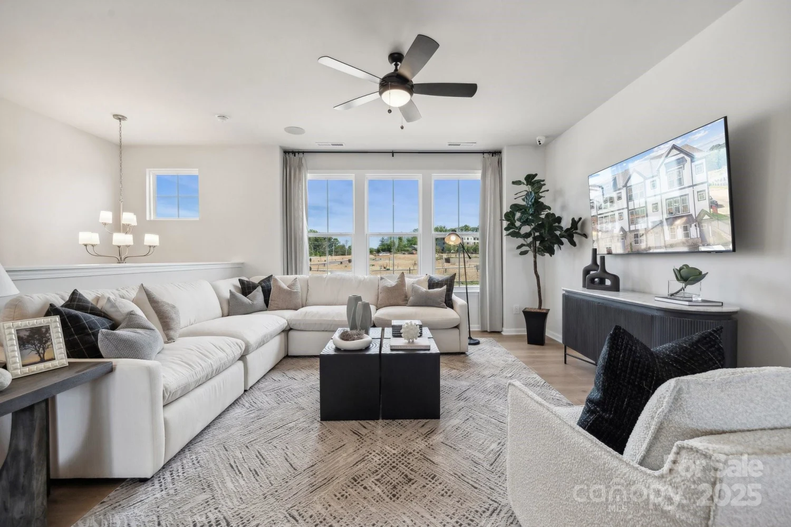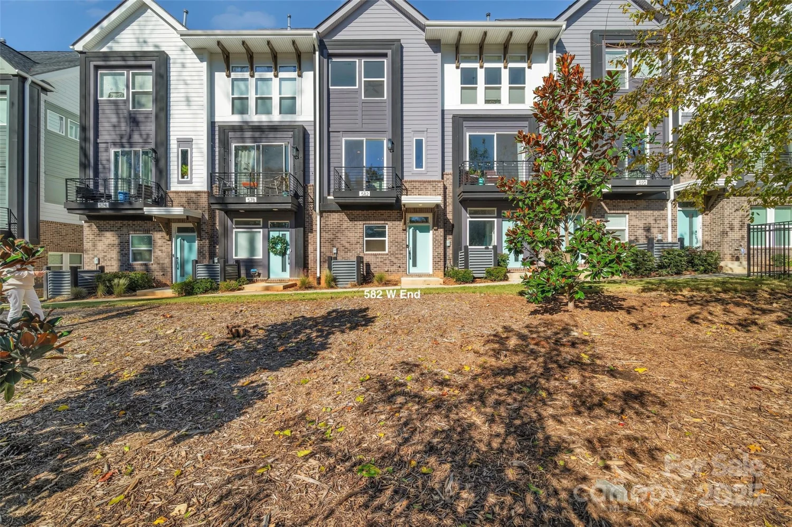14512 brotherly laneCharlotte, NC 28278
14512 brotherly laneCharlotte, NC 28278
Description
Nestled in one of Charlotte’s most desirable neighborhoods, this beautifully maintained 4-bedroom, 2.5-bathroom home offers the perfect blend of comfort, convenience, and style. Situated on a meticulously manicured lawn, this residence boasts impressive curb appeal and a warm, inviting atmosphere. Step inside to fresh interior paint that gives the home a bright, modern feel from the moment you walk in. The main-level primary suite provides a private retreat, complete with an en-suite bathroom and his/hers closet space. A flexible bonus room nearby is perfect for a home office, workout space, or reading nook. The open-concept living and dining areas flow effortlessly, creating the perfect setting for both everyday living and entertaining. Located just minutes from premier shopping, dining, and entertainment options, and with easy access to major highways, this home is perfectly positioned for both comfort and convenience.
Property Details for 14512 Brotherly Lane
- Subdivision ComplexEnclave
- Num Of Garage Spaces2
- Parking FeaturesAttached Garage
- Property AttachedNo
LISTING UPDATED:
- StatusComing Soon
- MLS #CAR4257543
- Days on Site0
- HOA Fees$250 / month
- MLS TypeResidential
- Year Built2015
- CountryMecklenburg
LISTING UPDATED:
- StatusComing Soon
- MLS #CAR4257543
- Days on Site0
- HOA Fees$250 / month
- MLS TypeResidential
- Year Built2015
- CountryMecklenburg
Building Information for 14512 Brotherly Lane
- StoriesTwo
- Year Built2015
- Lot Size0.0000 Acres
Payment Calculator
Term
Interest
Home Price
Down Payment
The Payment Calculator is for illustrative purposes only. Read More
Property Information for 14512 Brotherly Lane
Summary
Location and General Information
- Coordinates: 35.09314,-80.996639
School Information
- Elementary School: Unspecified
- Middle School: Unspecified
- High School: Unspecified
Taxes and HOA Information
- Parcel Number: 219-125-24
- Tax Legal Description: L83 M52-45
Virtual Tour
Parking
- Open Parking: No
Interior and Exterior Features
Interior Features
- Cooling: Central Air
- Heating: Forced Air, Natural Gas
- Appliances: Dishwasher, Disposal, Electric Oven, Electric Range, Microwave, Refrigerator, Washer/Dryer
- Fireplace Features: Gas Log
- Interior Features: Open Floorplan, Walk-In Closet(s)
- Levels/Stories: Two
- Foundation: Crawl Space
- Total Half Baths: 1
- Bathrooms Total Integer: 3
Exterior Features
- Construction Materials: Vinyl
- Fencing: Fenced
- Patio And Porch Features: Covered, Porch
- Pool Features: None
- Road Surface Type: Concrete, Paved
- Laundry Features: Laundry Room, Main Level
- Pool Private: No
Property
Utilities
- Sewer: Septic Installed
- Water Source: City
Property and Assessments
- Home Warranty: No
Green Features
Lot Information
- Above Grade Finished Area: 2155
Rental
Rent Information
- Land Lease: No
Public Records for 14512 Brotherly Lane
Home Facts
- Beds3
- Baths2
- Above Grade Finished2,155 SqFt
- StoriesTwo
- Lot Size0.0000 Acres
- StyleSingle Family Residence
- Year Built2015
- APN219-125-24
- CountyMecklenburg


