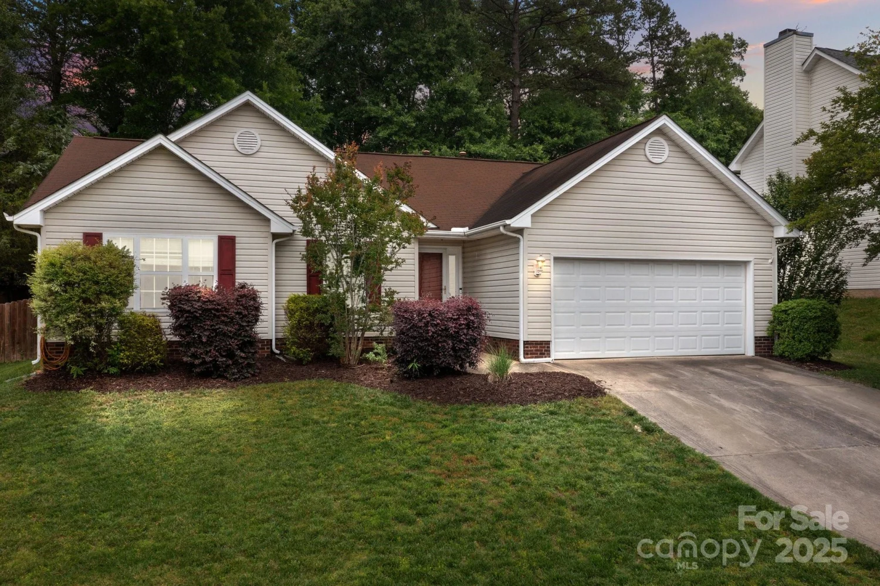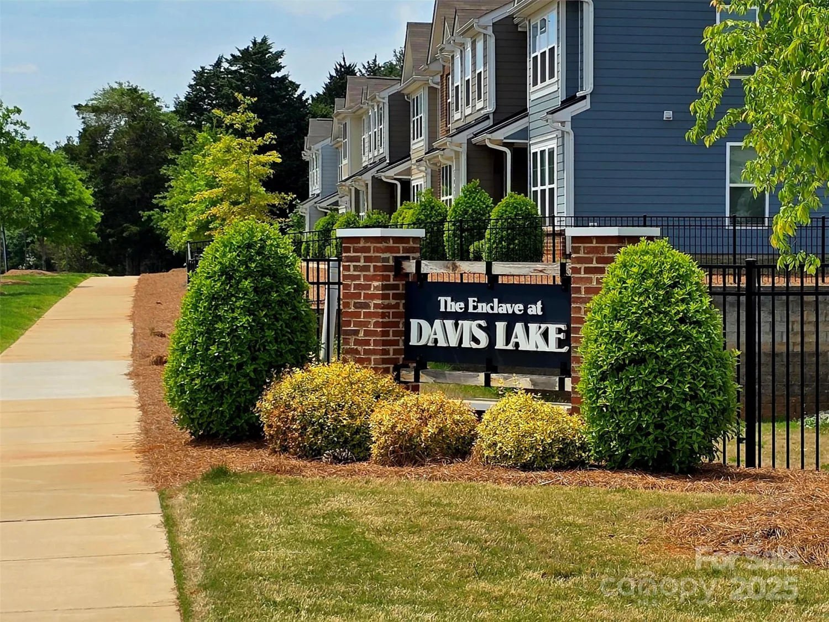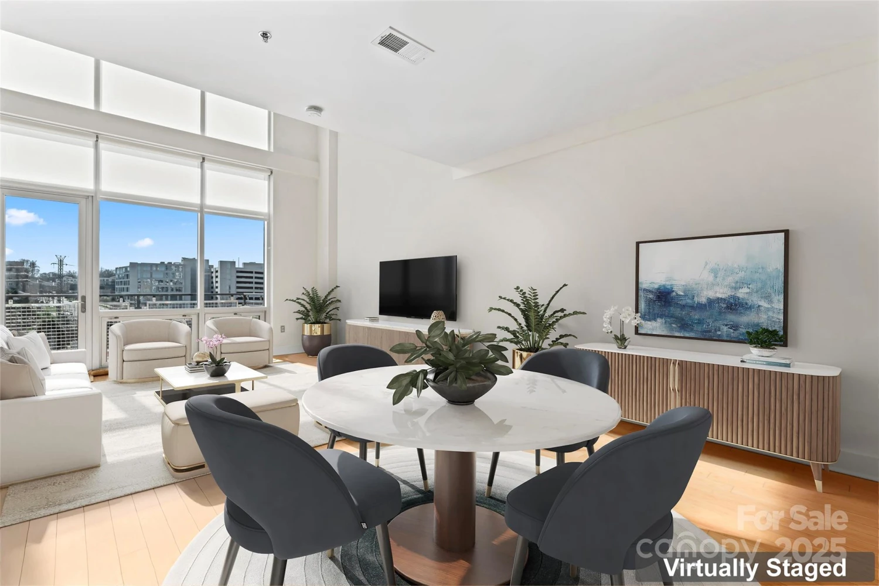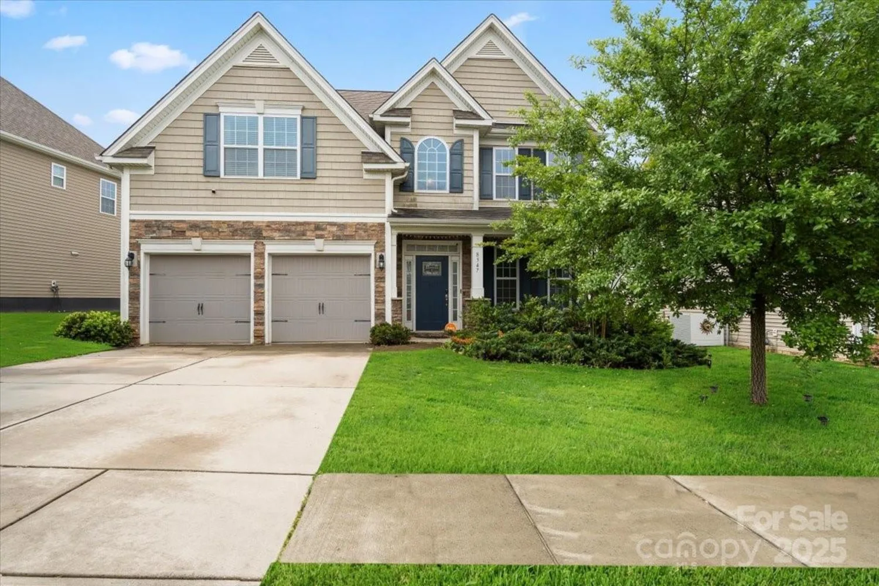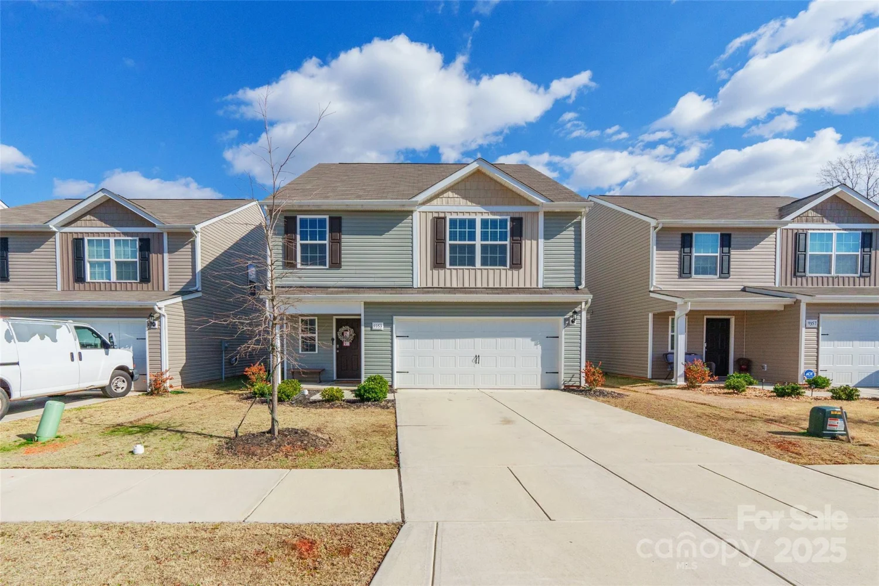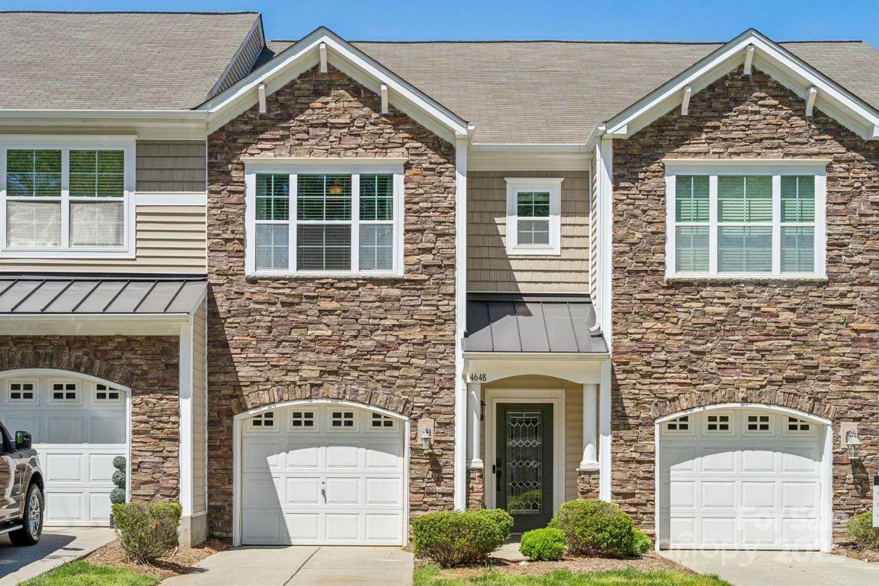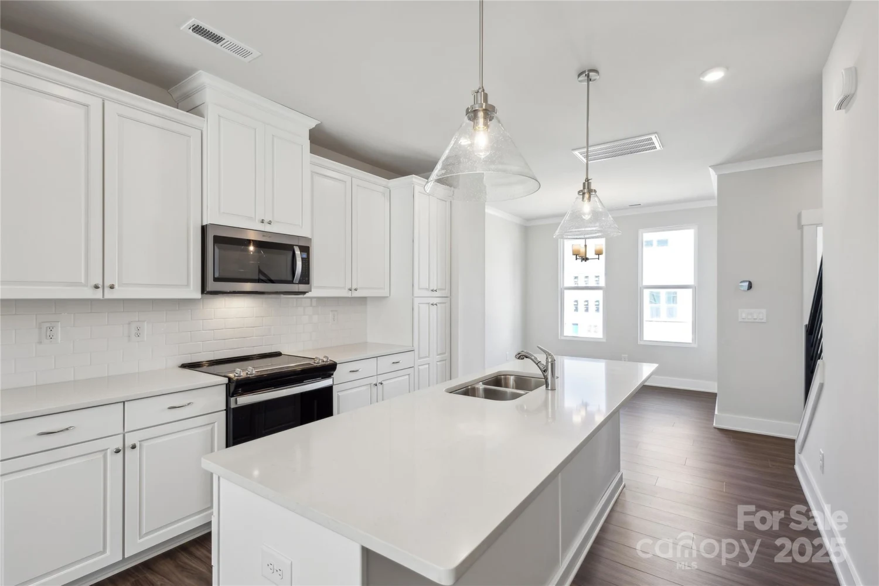6210 skyline driveCharlotte, NC 28269
6210 skyline driveCharlotte, NC 28269
Description
This is the One! Welcome to 6210 Skyline Drive, a beautifully updated 4-bedroom, 2.5-bath home in the highly desirable Highland Creek community. This home features an open floor plan with stylish pre engineered flooring throughout both levels. The updated kitchen boasts a central island with seating ,quartz countertops, stainless appliances and white cabinets perfect for entertaining. Kitchen opens to a spacious open and airy family room with fireplace. The main level also features office or flex space and a charming dining area. Enjoy the outdoors from the front porch or relax in the screened-in porch overlooking a fenced backyard. Highland Creek offers incredible amenities, including multiple pools, playgrounds, tennis courts, walking trails, and a public golf course. Conveniently located near shopping, restaurants, and major interstates, this home combines comfort, community, and convenience. Come see for yourself what this home has to offer. Showings start Thursday.
Property Details for 6210 Skyline Drive
- Subdivision ComplexHighland Creek
- Architectural StyleTraditional
- Num Of Garage Spaces2
- Parking FeaturesDriveway, Attached Garage, Garage Door Opener, Garage Faces Side
- Property AttachedNo
LISTING UPDATED:
- StatusComing Soon
- MLS #CAR4237487
- Days on Site0
- HOA Fees$205 / month
- MLS TypeResidential
- Year Built1993
- CountryMecklenburg
LISTING UPDATED:
- StatusComing Soon
- MLS #CAR4237487
- Days on Site0
- HOA Fees$205 / month
- MLS TypeResidential
- Year Built1993
- CountryMecklenburg
Building Information for 6210 Skyline Drive
- StoriesTwo
- Year Built1993
- Lot Size0.0000 Acres
Payment Calculator
Term
Interest
Home Price
Down Payment
The Payment Calculator is for illustrative purposes only. Read More
Property Information for 6210 Skyline Drive
Summary
Location and General Information
- Community Features: Clubhouse, Golf, Outdoor Pool, Playground, Sidewalks, Street Lights, Tennis Court(s), Walking Trails
- Coordinates: 35.377648,-80.767244
School Information
- Elementary School: Highland Creek
- Middle School: Ridge Road
- High School: Mallard Creek
Taxes and HOA Information
- Parcel Number: 029-445-18
- Tax Legal Description: L18 B14 M25-399
Virtual Tour
Parking
- Open Parking: No
Interior and Exterior Features
Interior Features
- Cooling: Ceiling Fan(s), Central Air
- Heating: Natural Gas
- Appliances: Bar Fridge, Dishwasher, Electric Oven, Microwave, Oven, Refrigerator
- Fireplace Features: Family Room
- Flooring: Hardwood, Tile
- Interior Features: Attic Other, Entrance Foyer, Kitchen Island, Open Floorplan, Pantry, Walk-In Closet(s), Walk-In Pantry
- Levels/Stories: Two
- Foundation: Crawl Space
- Total Half Baths: 1
- Bathrooms Total Integer: 3
Exterior Features
- Construction Materials: Vinyl
- Fencing: Back Yard
- Patio And Porch Features: Covered, Front Porch, Rear Porch
- Pool Features: None
- Road Surface Type: Concrete
- Roof Type: Shingle
- Security Features: Smoke Detector(s)
- Laundry Features: In Hall, Laundry Room, Upper Level
- Pool Private: No
Property
Utilities
- Sewer: Public Sewer
- Utilities: Cable Connected
- Water Source: City
Property and Assessments
- Home Warranty: No
Green Features
Lot Information
- Above Grade Finished Area: 2135
- Lot Features: Level, Wooded
Rental
Rent Information
- Land Lease: No
Public Records for 6210 Skyline Drive
Home Facts
- Beds4
- Baths2
- Above Grade Finished2,135 SqFt
- StoriesTwo
- Lot Size0.0000 Acres
- StyleSingle Family Residence
- Year Built1993
- APN029-445-18
- CountyMecklenburg


