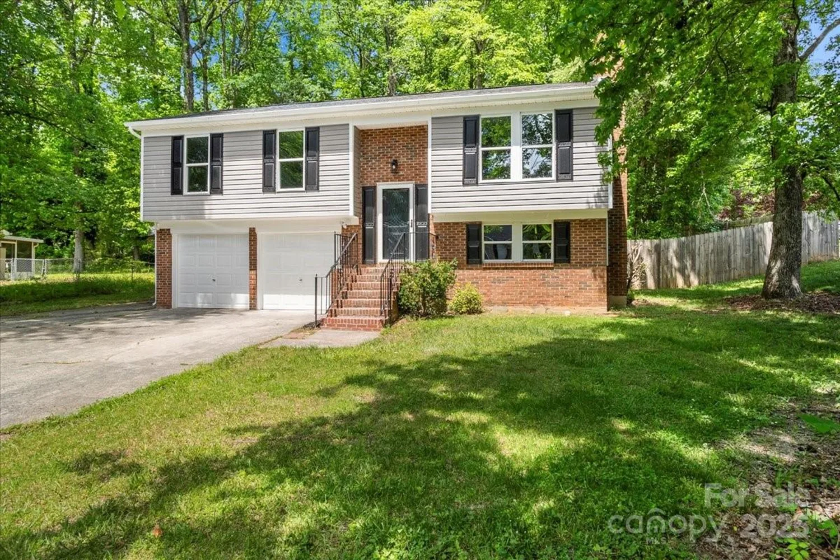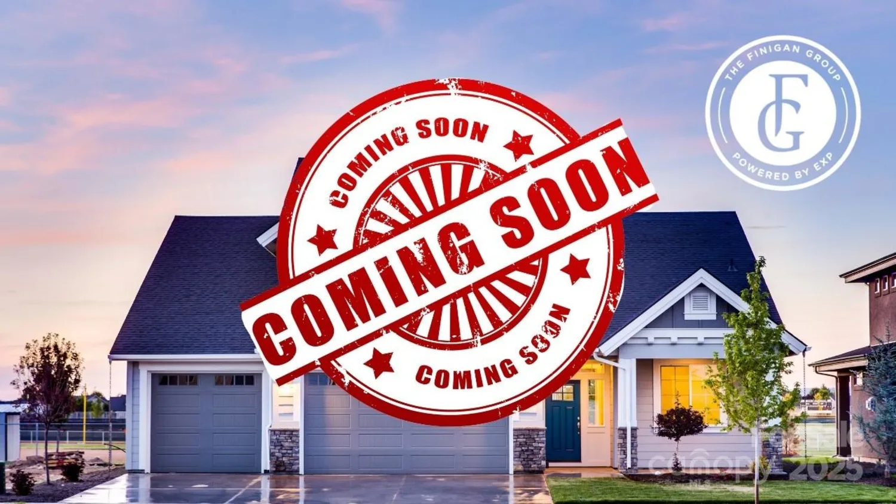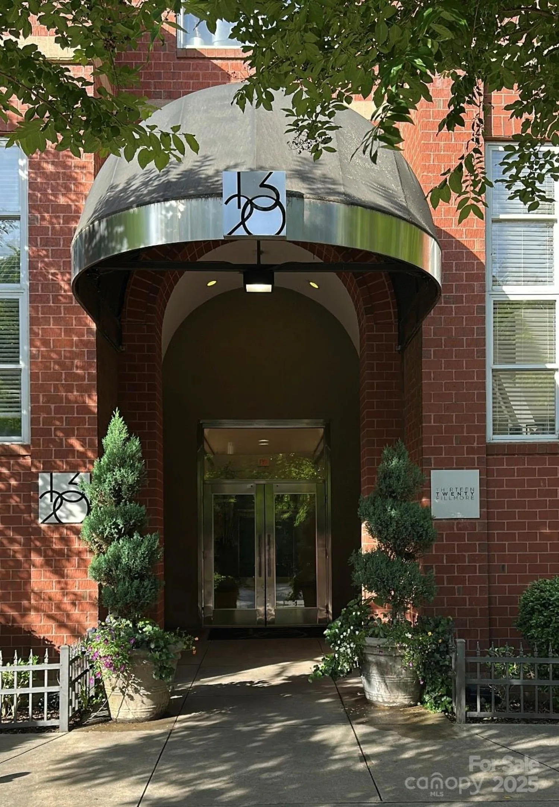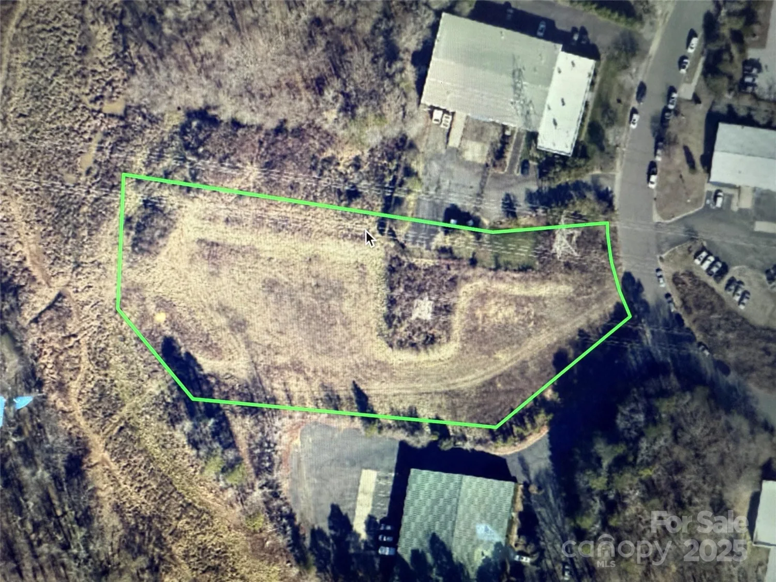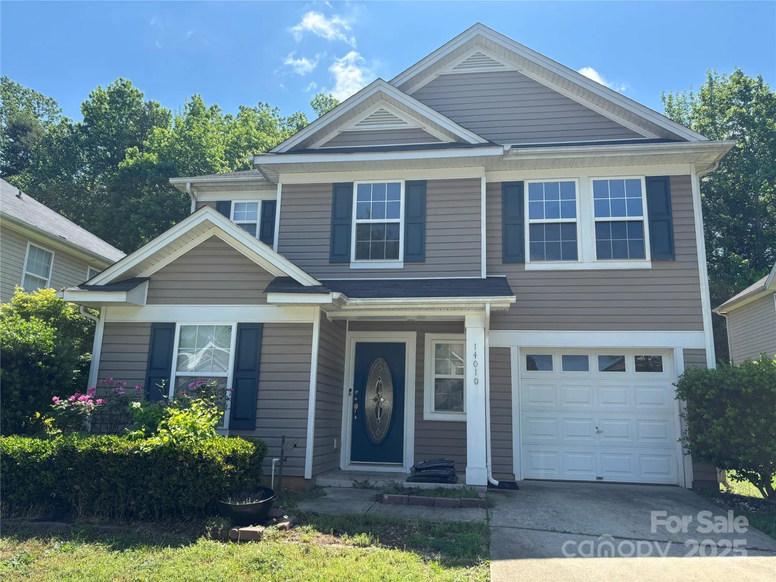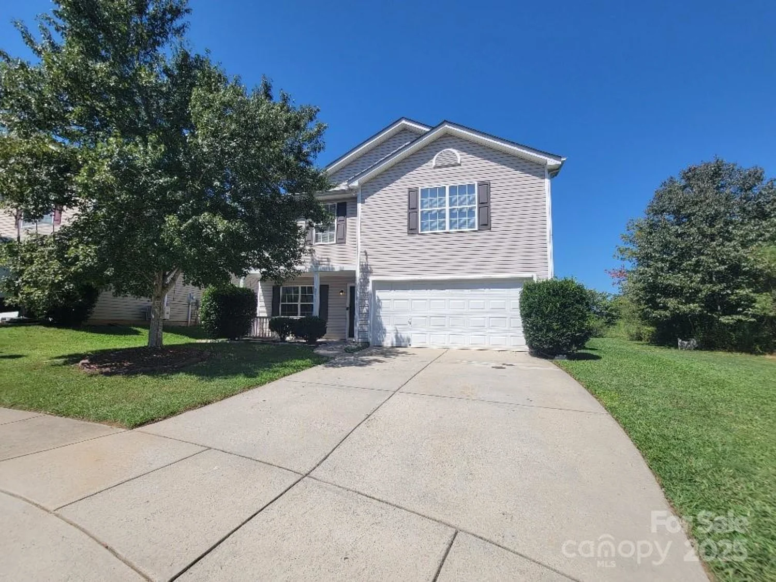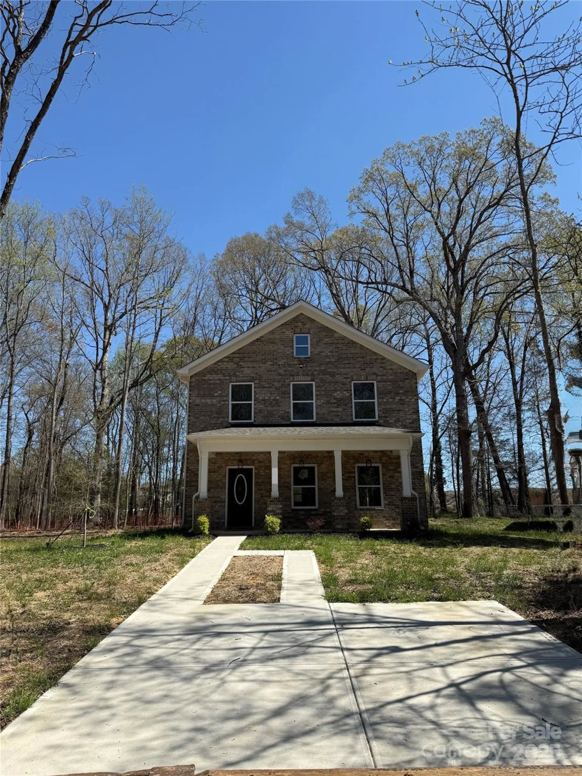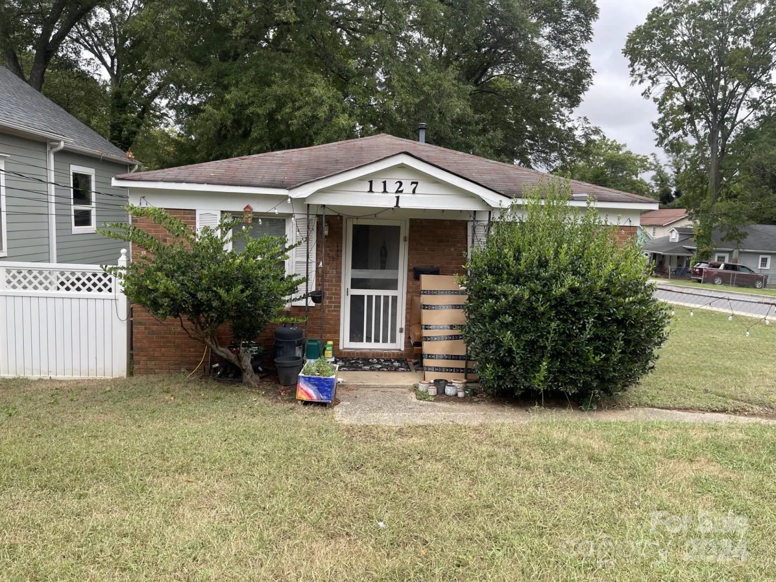9353 creedmore hills driveCharlotte, NC 28214
9353 creedmore hills driveCharlotte, NC 28214
Description
This beautifully designed 4 bedroom, 2.5 bath home offers a perfect blend of style and functionality. The kitchen, featuring granite countertops, stainless steel appliances, and a pantry, flows seamlessly into the living and dining areas, creating an inviting space for daily living and entertaining. A convenient half bath is located on the main level. Upstairs, you’ll find all four bedrooms, including a primary suite with vaulted ceilings, a walk-in closet, and an ensuite bathroom. The additional bedrooms are generously sized. Step outside to a spacious privacy-fenced yard with a patio, ideal for outdoor gatherings. Low HOA dues!
Property Details for 9353 Creedmore Hills Drive
- Subdivision ComplexCreedmore Hills
- Num Of Garage Spaces2
- Parking FeaturesAttached Garage
- Property AttachedNo
LISTING UPDATED:
- StatusClosed
- MLS #CAR4217243
- Days on Site64
- HOA Fees$300 / year
- MLS TypeResidential
- Year Built2022
- CountryMecklenburg
LISTING UPDATED:
- StatusClosed
- MLS #CAR4217243
- Days on Site64
- HOA Fees$300 / year
- MLS TypeResidential
- Year Built2022
- CountryMecklenburg
Building Information for 9353 Creedmore Hills Drive
- StoriesTwo
- Year Built2022
- Lot Size0.0000 Acres
Payment Calculator
Term
Interest
Home Price
Down Payment
The Payment Calculator is for illustrative purposes only. Read More
Property Information for 9353 Creedmore Hills Drive
Summary
Location and General Information
- Community Features: Picnic Area, Playground
- Coordinates: 35.280622,-80.961141
School Information
- Elementary School: Whitewater Academy
- Middle School: Whitewater
- High School: West Mecklenburg
Taxes and HOA Information
- Parcel Number: 055-092-41
- Tax Legal Description: L147 M67-883
Virtual Tour
Parking
- Open Parking: No
Interior and Exterior Features
Interior Features
- Cooling: Central Air
- Heating: Heat Pump
- Appliances: Dishwasher, Electric Oven, Electric Range, Electric Water Heater, Microwave, Refrigerator
- Flooring: Carpet, Vinyl
- Interior Features: Attic Stairs Pulldown, Entrance Foyer, Open Floorplan, Pantry
- Levels/Stories: Two
- Foundation: Slab
- Total Half Baths: 1
- Bathrooms Total Integer: 3
Exterior Features
- Construction Materials: Vinyl
- Fencing: Fenced
- Patio And Porch Features: Covered, Porch
- Pool Features: None
- Road Surface Type: Concrete, Paved
- Laundry Features: Laundry Room, Upper Level
- Pool Private: No
Property
Utilities
- Sewer: Public Sewer
- Water Source: City
Property and Assessments
- Home Warranty: No
Green Features
Lot Information
- Above Grade Finished Area: 2253
Rental
Rent Information
- Land Lease: No
Public Records for 9353 Creedmore Hills Drive
Home Facts
- Beds4
- Baths2
- Above Grade Finished2,253 SqFt
- StoriesTwo
- Lot Size0.0000 Acres
- StyleSingle Family Residence
- Year Built2022
- APN055-092-41
- CountyMecklenburg


