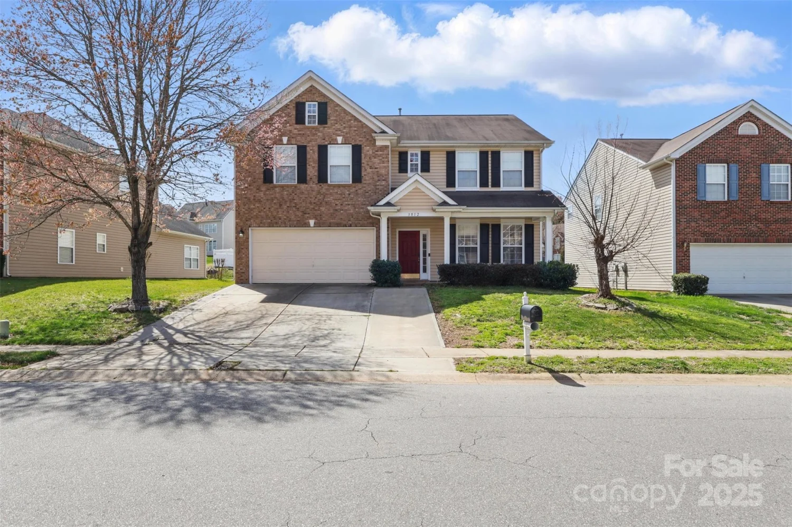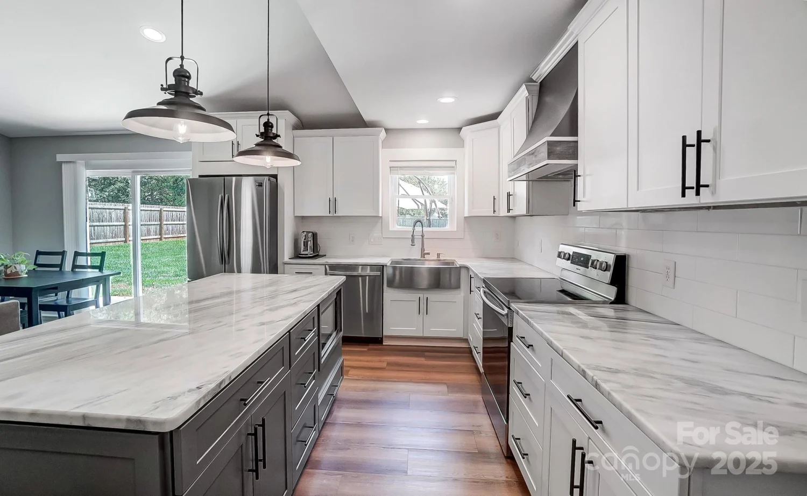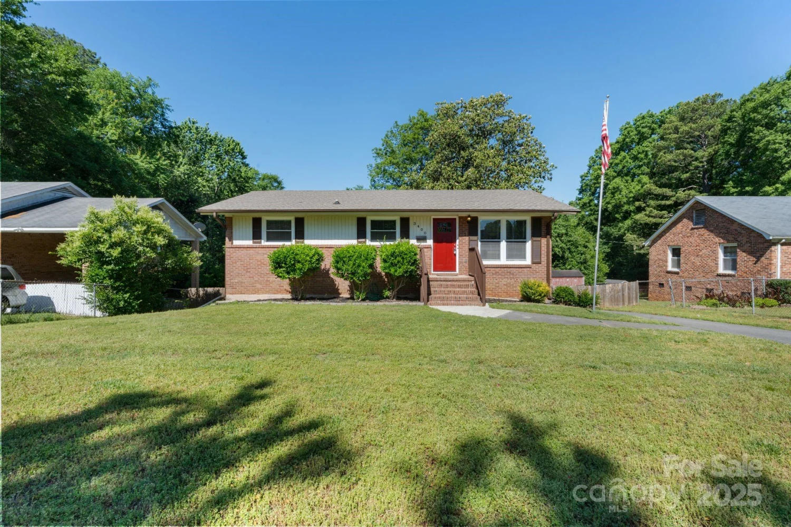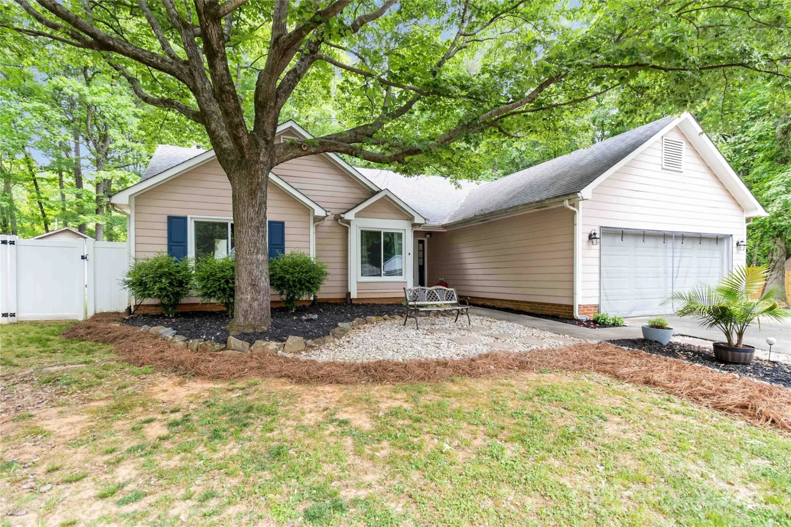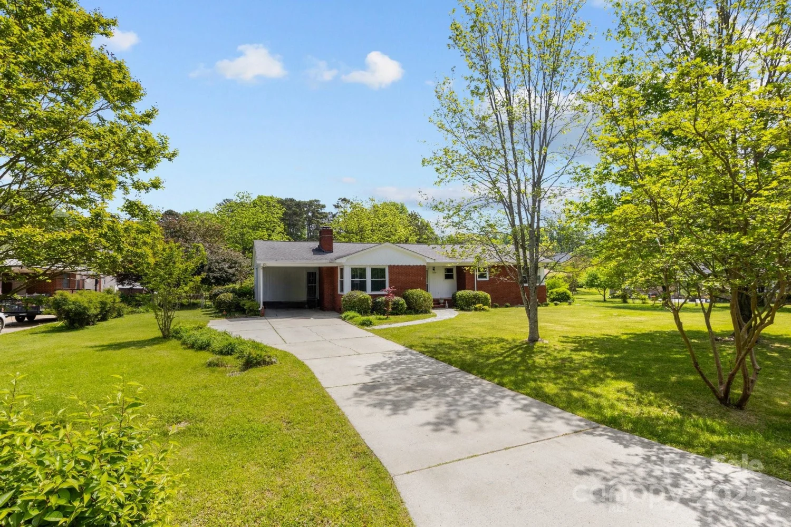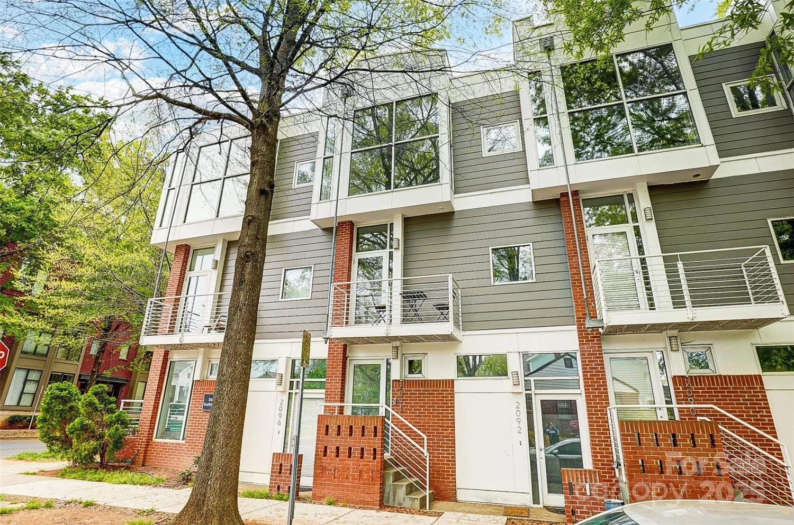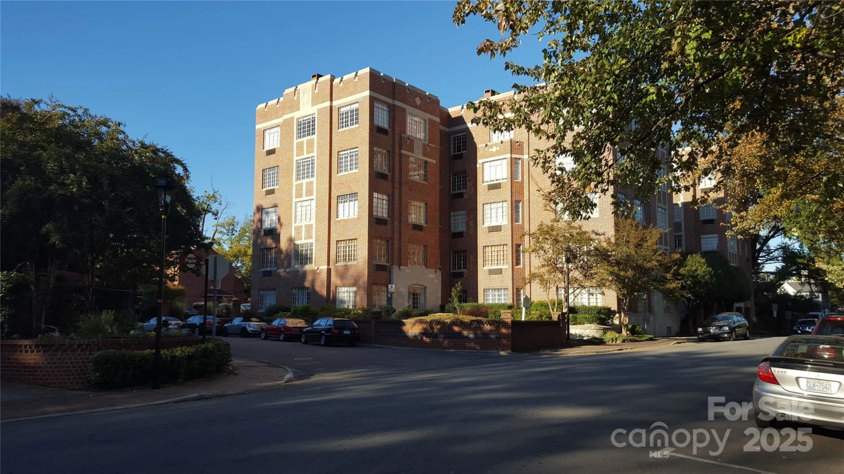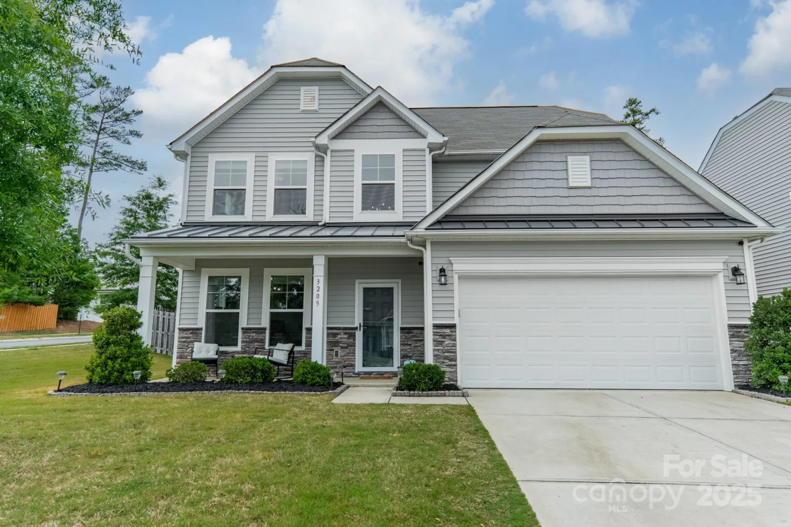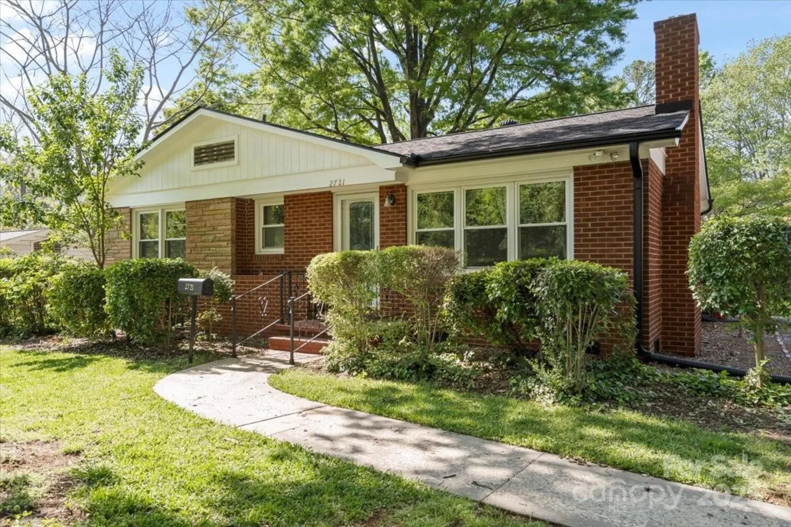6512 porterfield roadCharlotte, NC 28226
6512 porterfield roadCharlotte, NC 28226
Description
Buyers will fall in love with this charming home conveniently located near Ballantyne, Southpark & offers easy I-485 access! The home has been meticulously updated & maintained. Lovely LVP flooring was installed in 2024. The GR is very spacious & offers a fireplace with gas logs. Kitchen appliances, counters, sink & cabinets have been lovingly updated. Oversized 2-car garage with storage. Driveway offers recently poured double parking pad. Primary bedroom is extremely spacious. Primary bath has been beautifully updated offering new vanity, large shower & new toilet. Primary closet is a walk-in. All bedroom closets have cedar flooring. Both secondary bedrooms are generous in size. Guest bath is clean & shiny! The overized patio is perfect for entertaining offering privacy, a firepit & a gas grill with a dedicated gas line. The backyard is fenced, two storage sheds & gardening beds waiting to be used! Refrigerator & washer & dryer to remain. This is a perfect home for your buyers!
Property Details for 6512 Porterfield Road
- Subdivision ComplexWood Creek Plantation
- Architectural StyleTraditional
- ExteriorFire Pit, Storage
- Num Of Garage Spaces2
- Parking FeaturesAttached Garage
- Property AttachedNo
LISTING UPDATED:
- StatusComing Soon
- MLS #CAR4257486
- Days on Site0
- MLS TypeResidential
- Year Built1980
- CountryMecklenburg
LISTING UPDATED:
- StatusComing Soon
- MLS #CAR4257486
- Days on Site0
- MLS TypeResidential
- Year Built1980
- CountryMecklenburg
Building Information for 6512 Porterfield Road
- StoriesTwo
- Year Built1980
- Lot Size0.0000 Acres
Payment Calculator
Term
Interest
Home Price
Down Payment
The Payment Calculator is for illustrative purposes only. Read More
Property Information for 6512 Porterfield Road
Summary
Location and General Information
- Coordinates: 35.078873,-80.845171
School Information
- Elementary School: Unspecified
- Middle School: Unspecified
- High School: Unspecified
Taxes and HOA Information
- Parcel Number: 221-361-23
- Tax Legal Description: L2 B1 M18-311
Virtual Tour
Parking
- Open Parking: No
Interior and Exterior Features
Interior Features
- Cooling: Ceiling Fan(s), Central Air
- Heating: Heat Pump
- Appliances: Dishwasher, Disposal, Electric Oven, Electric Range, Electric Water Heater, Exhaust Fan, Exhaust Hood, Microwave, Refrigerator with Ice Maker, Self Cleaning Oven, Washer/Dryer
- Fireplace Features: Gas Log, Great Room
- Flooring: Carpet, Vinyl, Wood
- Interior Features: Attic Stairs Pulldown, Cable Prewire, Entrance Foyer, Walk-In Closet(s)
- Levels/Stories: Two
- Window Features: Insulated Window(s)
- Foundation: Slab
- Total Half Baths: 1
- Bathrooms Total Integer: 3
Exterior Features
- Construction Materials: Fiber Cement
- Fencing: Back Yard, Privacy
- Patio And Porch Features: Front Porch, Patio
- Pool Features: None
- Road Surface Type: Concrete
- Roof Type: Shingle
- Security Features: Carbon Monoxide Detector(s)
- Laundry Features: Laundry Room, Main Level
- Pool Private: No
- Other Structures: Shed(s)
Property
Utilities
- Sewer: Public Sewer
- Utilities: Cable Available, Electricity Connected
- Water Source: City
Property and Assessments
- Home Warranty: No
Green Features
Lot Information
- Above Grade Finished Area: 2038
Rental
Rent Information
- Land Lease: No
Public Records for 6512 Porterfield Road
Home Facts
- Beds3
- Baths2
- Above Grade Finished2,038 SqFt
- StoriesTwo
- Lot Size0.0000 Acres
- StyleSingle Family Residence
- Year Built1980
- APN221-361-23
- CountyMecklenburg


