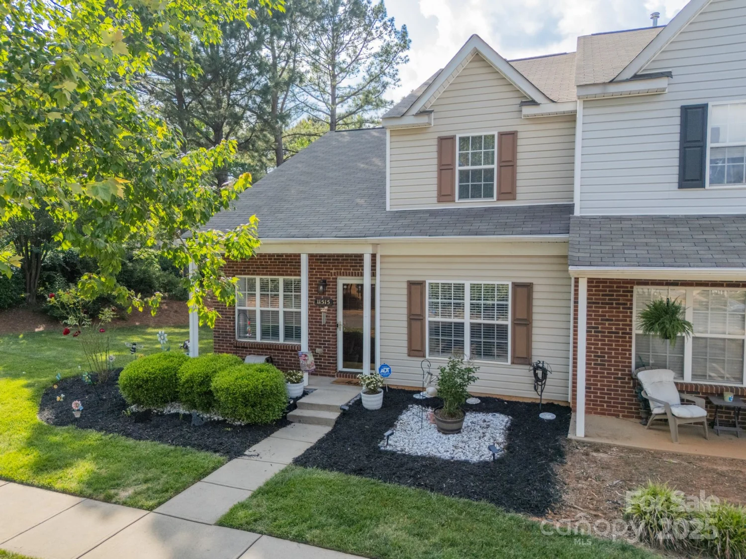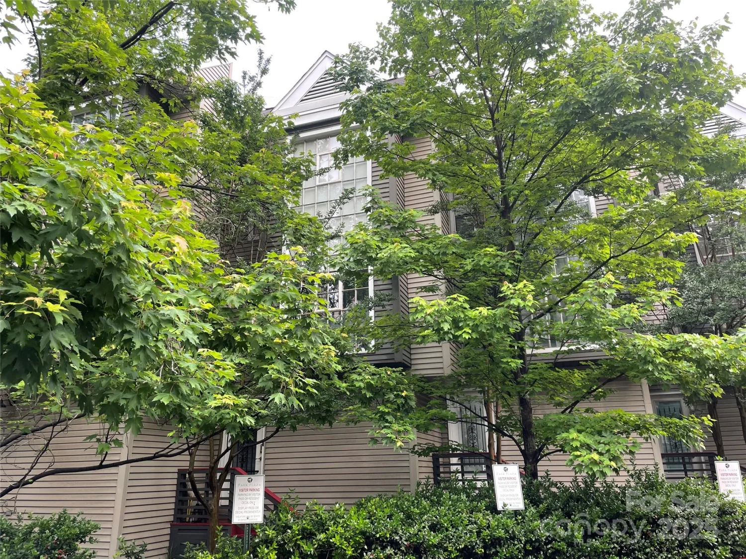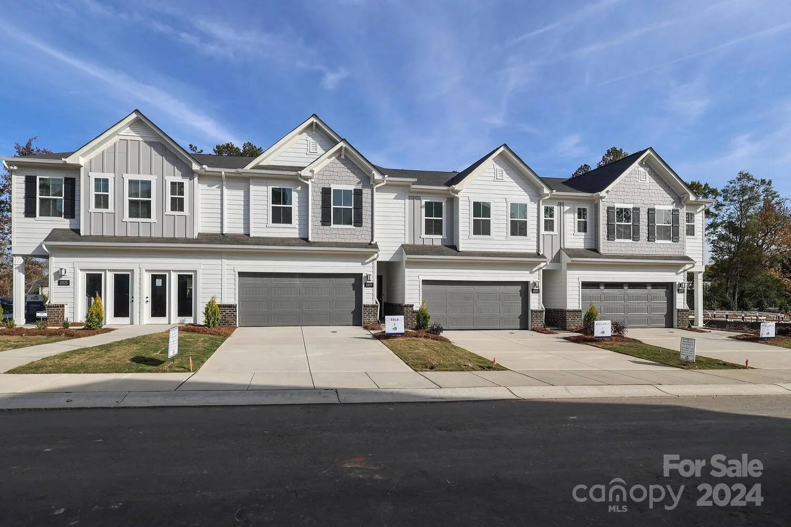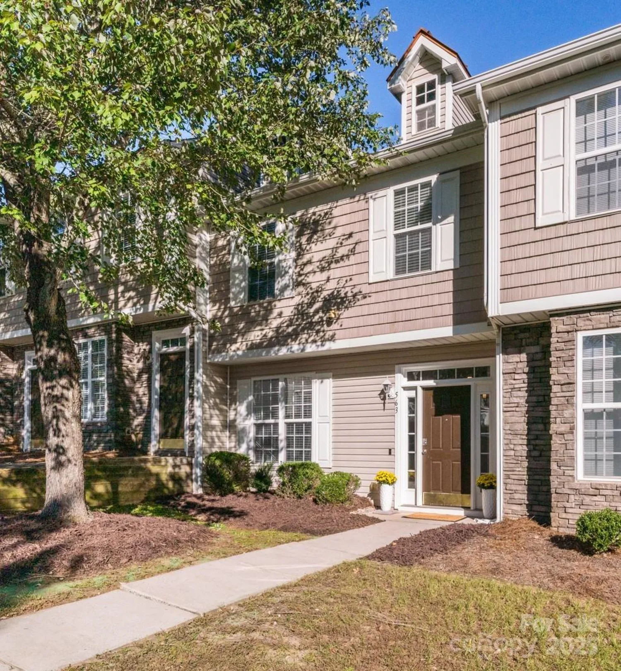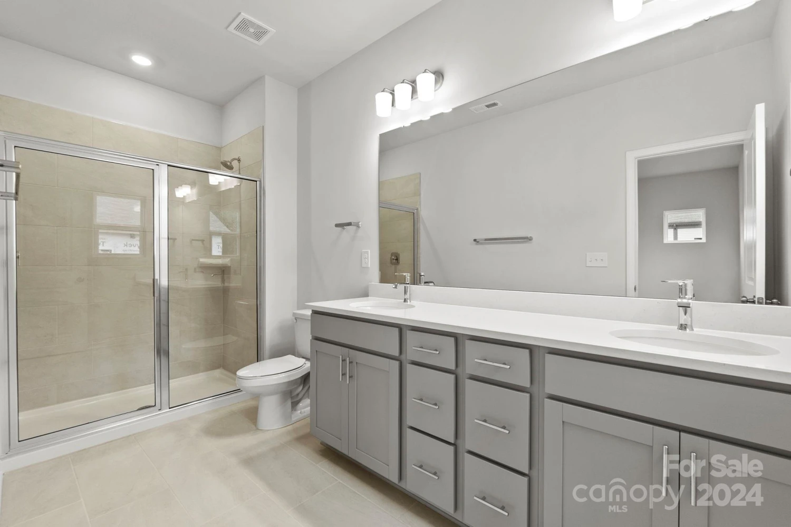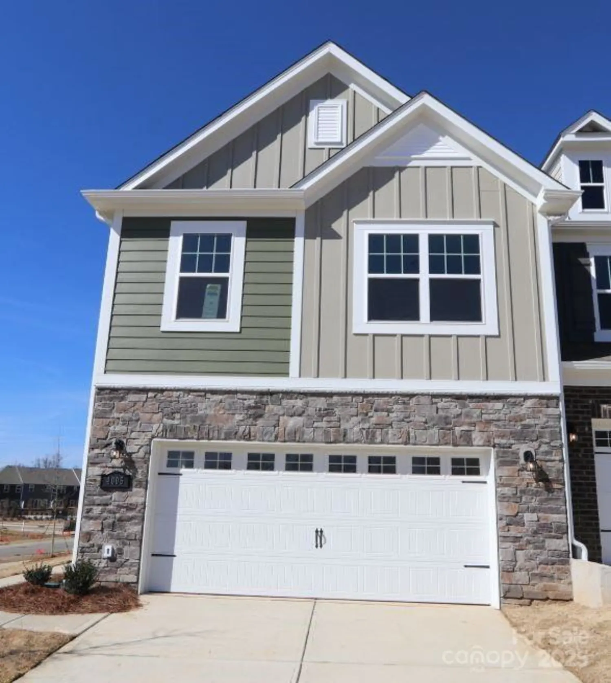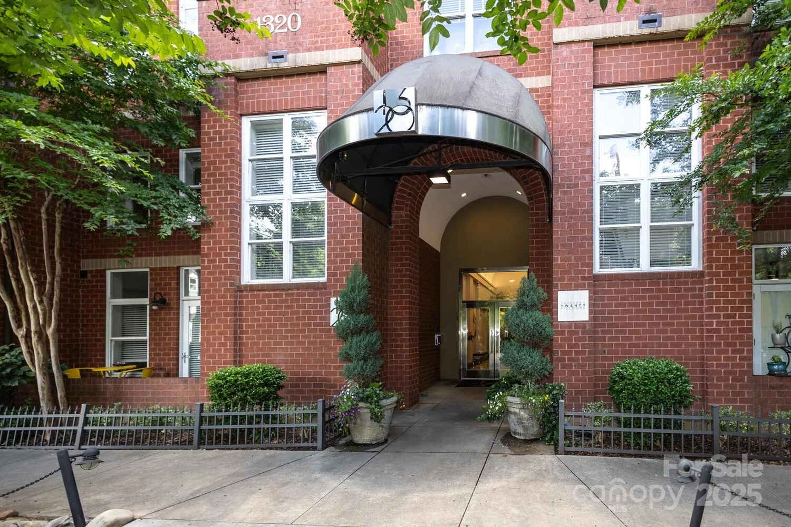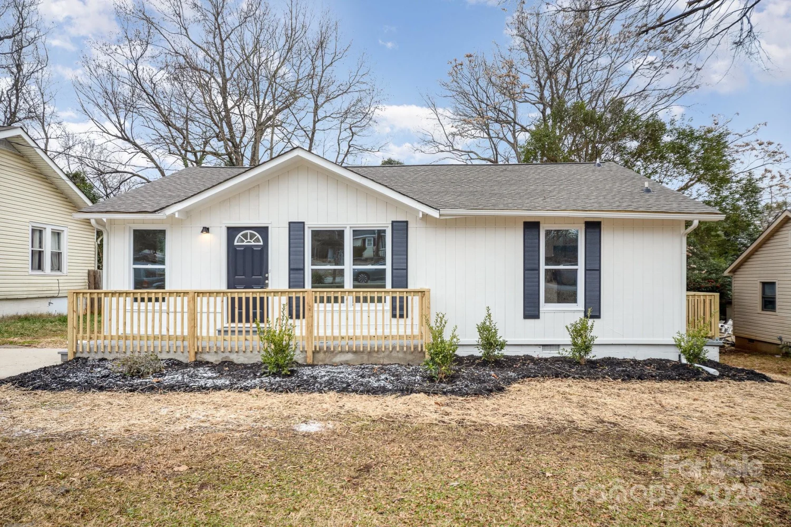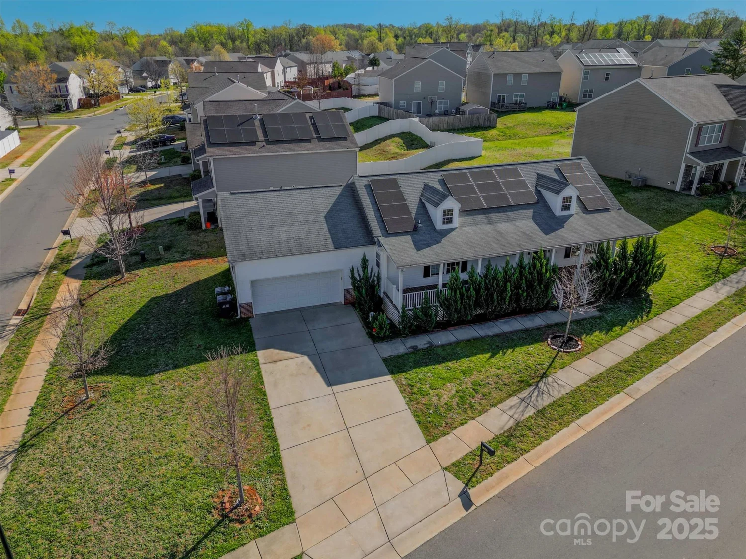2520 ellen avenue 1001cCharlotte, NC 28208
2520 ellen avenue 1001cCharlotte, NC 28208
Description
***HOME OF THE WEEK***Great new townhome neighborhood located just off Tyvola Road, with easy 10 minute access to popular spots like LOSO, South End and Uptown! The price, value and location is what makes Edenbrook so appealing! Here you can own a spacious three-story townhome with 3+ bedrooms, 2 1/2+ bath, a finished recreation room and a private 1 car attached garage. The Aria floorplan boasts an open concept with large great room and kitchen island, perfect for entertaining! Townhomes come included with stainless steel range, microwave and dishwasher. Still time to customize finishes so schedule your visit today.
Property Details for 2520 Ellen Avenue 1001C
- Subdivision ComplexEdenbrook
- Architectural StyleTraditional, Transitional
- ExteriorLawn Maintenance
- Num Of Garage Spaces1
- Parking FeaturesDriveway, Attached Garage, Garage Door Opener, Garage Faces Front
- Property AttachedNo
- Waterfront FeaturesNone
LISTING UPDATED:
- StatusActive
- MLS #CAR4253574
- Days on Site11
- HOA Fees$160 / month
- MLS TypeResidential
- Year Built2025
- CountryMecklenburg
LISTING UPDATED:
- StatusActive
- MLS #CAR4253574
- Days on Site11
- HOA Fees$160 / month
- MLS TypeResidential
- Year Built2025
- CountryMecklenburg
Building Information for 2520 Ellen Avenue 1001C
- StoriesThree
- Year Built2025
- Lot Size0.0000 Acres
Payment Calculator
Term
Interest
Home Price
Down Payment
The Payment Calculator is for illustrative purposes only. Read More
Property Information for 2520 Ellen Avenue 1001C
Summary
Location and General Information
- Community Features: Sidewalks, Street Lights
- Directions: From 77 South. Take exit 6 B toward Airport/NC-49/Billy Graham Pkwy. Continue on Woodlawn/Billy Graham Pkwy for 1.5 Miles. Take the Exit onto Tyvola Road North. Turn Right onto West Tyvola Road. Continue 0.5 miles and turn left onto Rebecca Avenue. Go 0.2 and model will be on the right. From 77 North. Take exit 6 B for NC-49 S/S Tryon St toward Airport. Turn right onto NC-49 S/S Tryon St. Turn right at the 1st cross street onto Billy Graham Pkwy (signs for Douglas Arpt) Continur 1.5 miles. Take the Exit onto Tyvola Road North. Turn Right onto West Tyvola Road. Continue 0.5 miles and turn left onto Rebecca Avenue. Go 0.2 and model will be on the right.
- Coordinates: 35.204155,-80.913552
School Information
- Elementary School: Reid Park
- Middle School: Wilson STEM Academy
- High School: Harding University
Taxes and HOA Information
- Parcel Number: 14306475
- Tax Legal Description: L3 M73-978
Virtual Tour
Parking
- Open Parking: No
Interior and Exterior Features
Interior Features
- Cooling: Central Air, Electric
- Heating: Electric
- Appliances: Dishwasher, Disposal, Electric Range, Microwave
- Flooring: Carpet, Tile, Vinyl
- Interior Features: Entrance Foyer, Kitchen Island, Open Floorplan, Pantry, Walk-In Closet(s)
- Levels/Stories: Three
- Other Equipment: Network Ready
- Window Features: Insulated Window(s)
- Foundation: Slab
- Total Half Baths: 1
- Bathrooms Total Integer: 3
Exterior Features
- Construction Materials: Fiber Cement
- Patio And Porch Features: Deck
- Pool Features: None
- Road Surface Type: Concrete, Paved
- Roof Type: Shingle
- Security Features: Carbon Monoxide Detector(s), Smoke Detector(s)
- Laundry Features: Electric Dryer Hookup, Upper Level, Washer Hookup
- Pool Private: No
Property
Utilities
- Sewer: Public Sewer
- Utilities: Cable Available, Underground Power Lines, Underground Utilities
- Water Source: City
Property and Assessments
- Home Warranty: No
Green Features
Lot Information
- Above Grade Finished Area: 1715
- Waterfront Footage: None
Multi Family
- # Of Units In Community: 1001C
Rental
Rent Information
- Land Lease: No
Public Records for 2520 Ellen Avenue 1001C
Home Facts
- Beds3
- Baths2
- Above Grade Finished1,715 SqFt
- StoriesThree
- Lot Size0.0000 Acres
- StyleTownhouse
- Year Built2025
- APN14306475
- CountyMecklenburg


