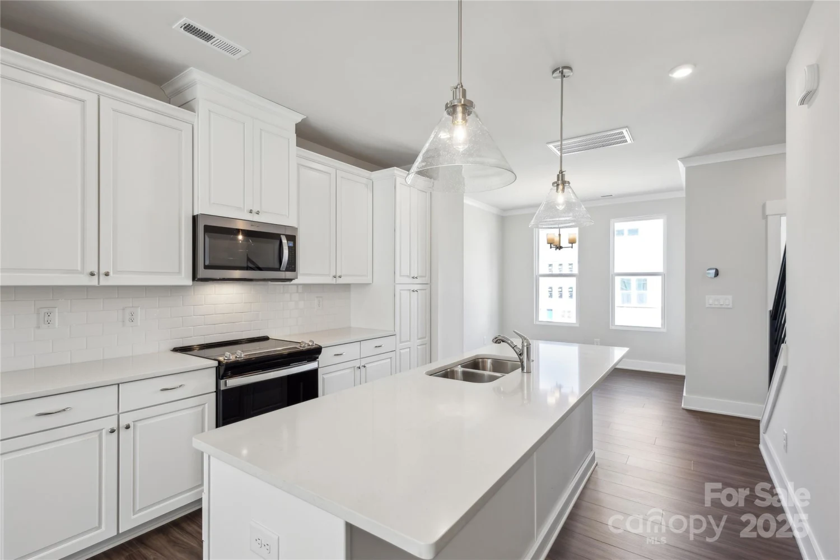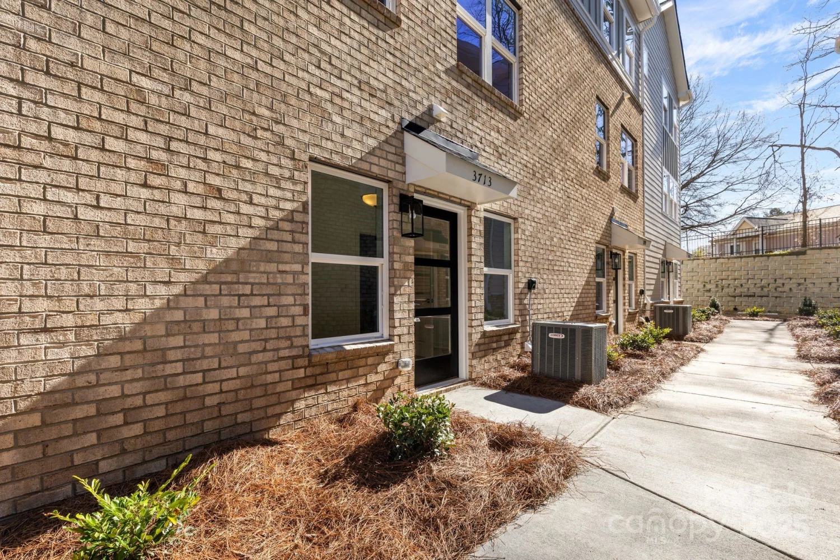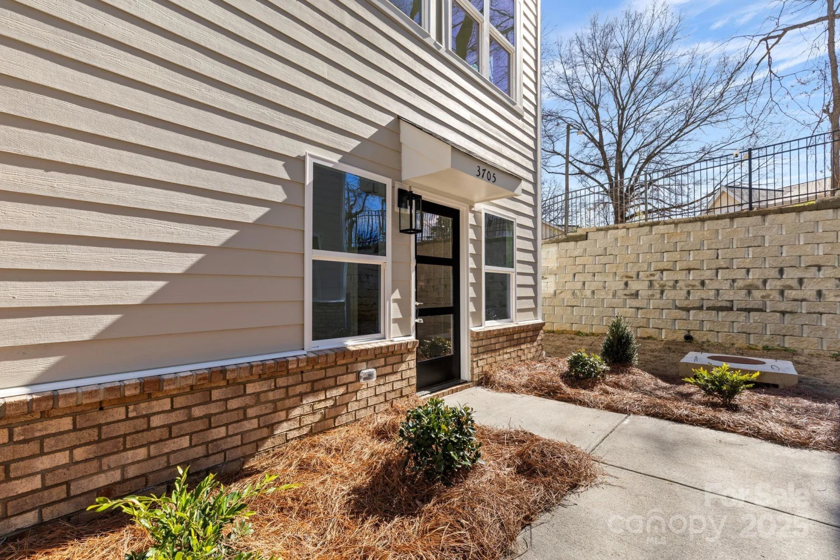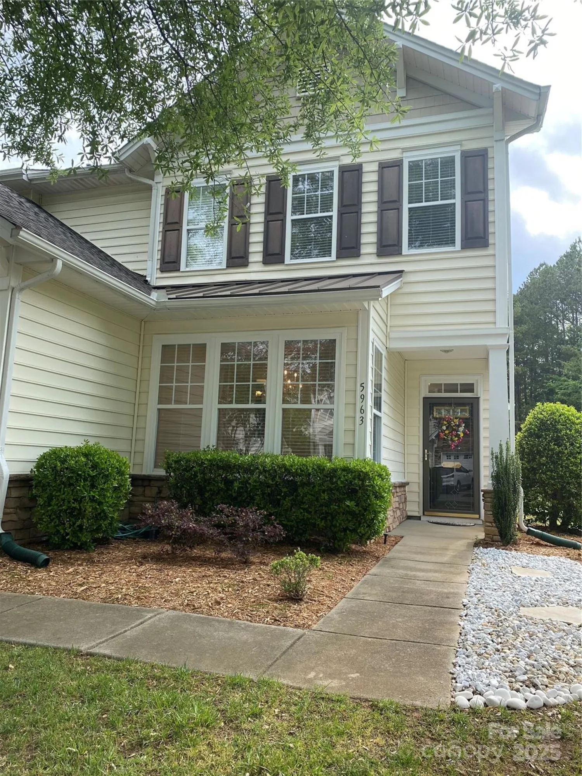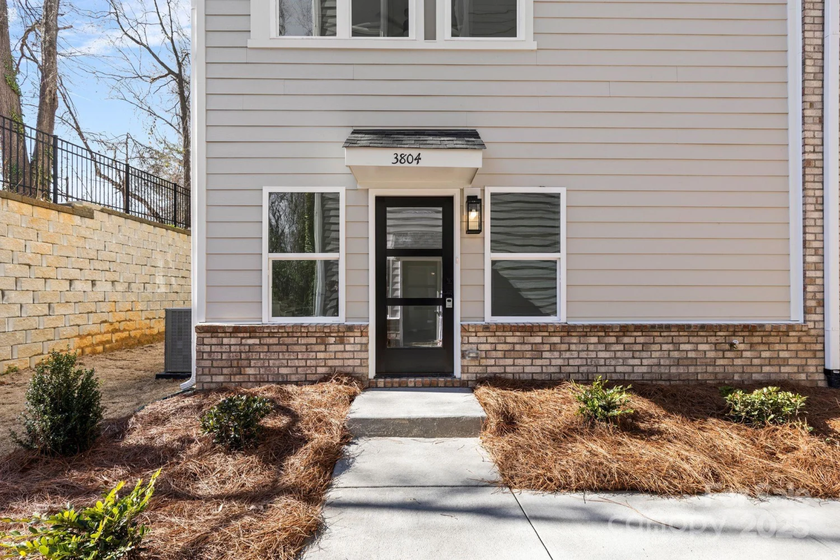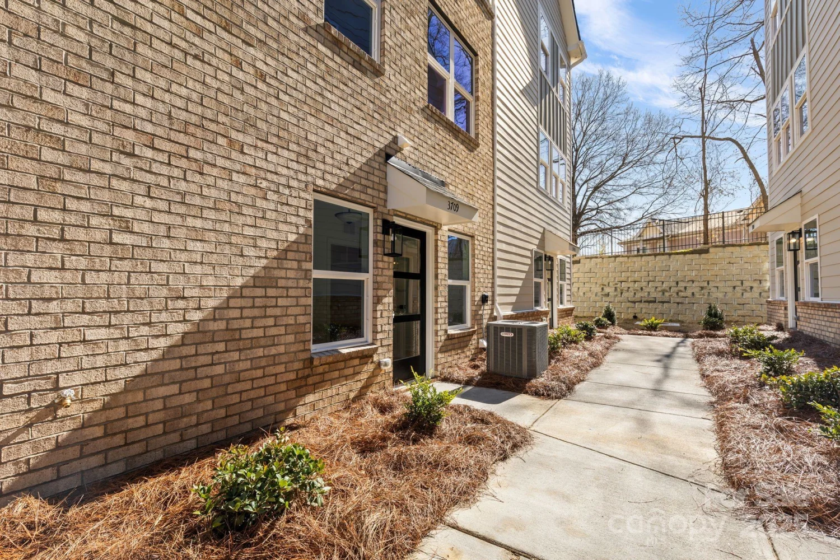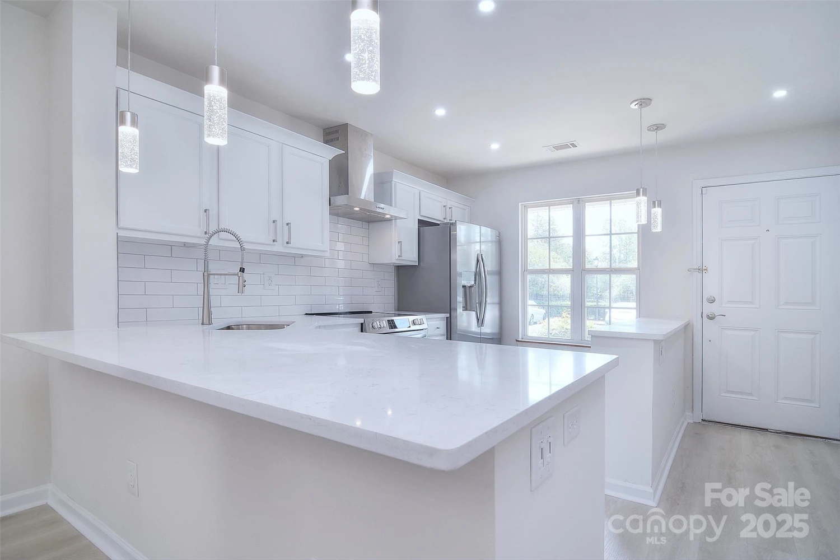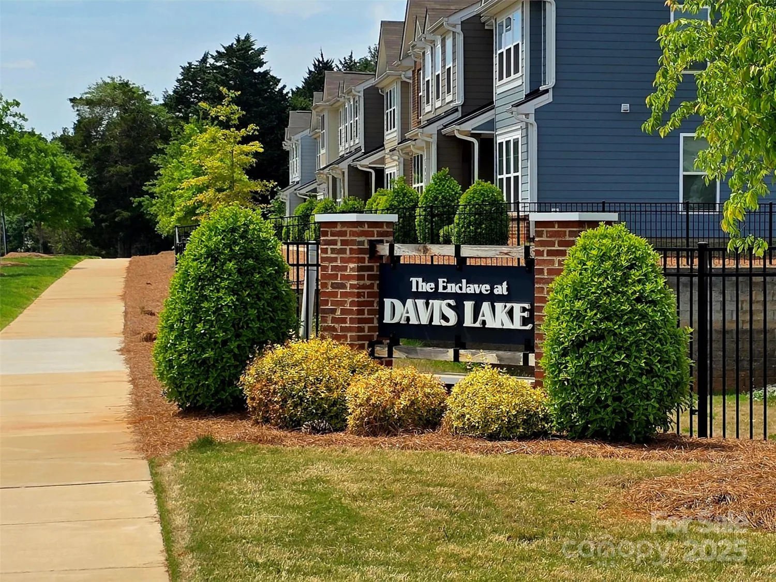9760 springholm driveCharlotte, NC 28278
9760 springholm driveCharlotte, NC 28278
Description
Move-in-ready end-unit townhome in sought-after Berewick offers sunshine, space, and privacy. Wood-plank flooring links the open dining, living, and kitchen areas, while a bright breakfast nook doubles as a sunroom that opens to a private patio backed by mature trees—perfect for morning coffee or evening grilling. A soaring wall of windows fills the family room with natural light. Upstairs, the oversized primary suite features a tray ceiling, primary bath with dual vanities, jetted tub, separate shower, and walk-in closet. Two additional bedrooms and a full hall bath provide flexible space for guests, home office, or hobbies. Residents enjoy resort amenities including an outdoor pool, clubhouse, sand volleyball, basketball courts, playground, and scenic walking trails. Minutes to Charlotte Premium Outlets, daily conveniences, and I-485 for quick commutes to Uptown or the airport. Rare end unit with no rear neighbors—schedule your tour before this opportunity disappears.
Property Details for 9760 Springholm Drive
- Subdivision ComplexBerewick
- ExteriorLawn Maintenance
- Num Of Garage Spaces1
- Parking FeaturesDriveway, Attached Garage, Garage Door Opener, Garage Faces Front
- Property AttachedNo
LISTING UPDATED:
- StatusActive
- MLS #CAR4221424
- Days on Site81
- HOA Fees$289 / month
- MLS TypeResidential
- Year Built2010
- CountryMecklenburg
LISTING UPDATED:
- StatusActive
- MLS #CAR4221424
- Days on Site81
- HOA Fees$289 / month
- MLS TypeResidential
- Year Built2010
- CountryMecklenburg
Building Information for 9760 Springholm Drive
- StoriesTwo
- Year Built2010
- Lot Size0.0000 Acres
Payment Calculator
Term
Interest
Home Price
Down Payment
The Payment Calculator is for illustrative purposes only. Read More
Property Information for 9760 Springholm Drive
Summary
Location and General Information
- Community Features: Clubhouse, Fitness Center, Game Court, Outdoor Pool, Picnic Area, Playground, Recreation Area, Sidewalks, Sport Court, Street Lights, Tennis Court(s)
- Coordinates: 35.166882,-80.982861
School Information
- Elementary School: Berewick
- Middle School: Kennedy
- High School: Olympic
Taxes and HOA Information
- Parcel Number: 199-254-41
- Tax Legal Description: L56 M52-455
Virtual Tour
Parking
- Open Parking: Yes
Interior and Exterior Features
Interior Features
- Cooling: Ceiling Fan(s), Central Air
- Heating: Forced Air, Natural Gas
- Appliances: Dishwasher, Disposal, Electric Cooktop, Electric Range, Electric Water Heater, Microwave
- Flooring: Carpet, Laminate
- Levels/Stories: Two
- Foundation: Slab
- Total Half Baths: 1
- Bathrooms Total Integer: 3
Exterior Features
- Construction Materials: Vinyl
- Fencing: Back Yard
- Patio And Porch Features: Patio
- Pool Features: None
- Road Surface Type: Concrete, Paved
- Roof Type: Shingle
- Security Features: Carbon Monoxide Detector(s)
- Laundry Features: Electric Dryer Hookup, Laundry Room, Upper Level, Washer Hookup
- Pool Private: No
Property
Utilities
- Sewer: Public Sewer
- Utilities: Cable Available, Electricity Connected, Natural Gas, Underground Power Lines, Underground Utilities
- Water Source: City
Property and Assessments
- Home Warranty: No
Green Features
Lot Information
- Above Grade Finished Area: 1943
- Lot Features: End Unit
Rental
Rent Information
- Land Lease: No
Public Records for 9760 Springholm Drive
Home Facts
- Beds3
- Baths2
- Above Grade Finished1,943 SqFt
- StoriesTwo
- Lot Size0.0000 Acres
- StyleTownhouse
- Year Built2010
- APN199-254-41
- CountyMecklenburg


