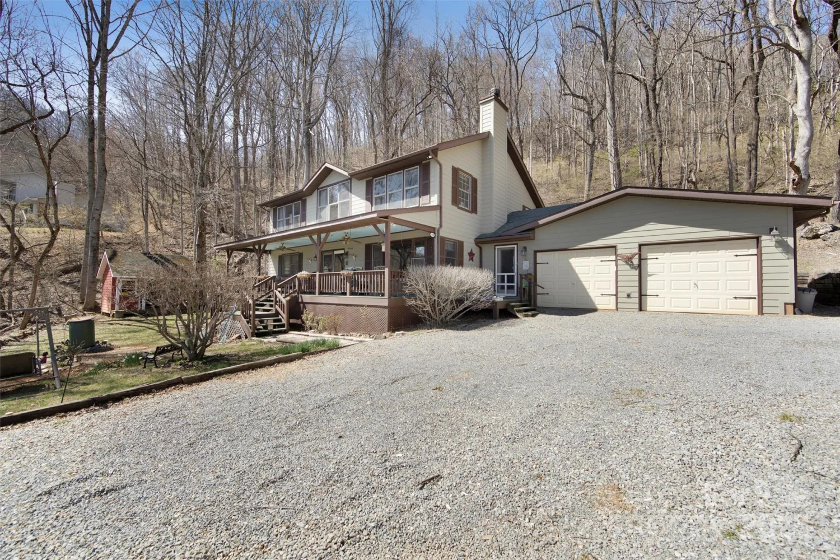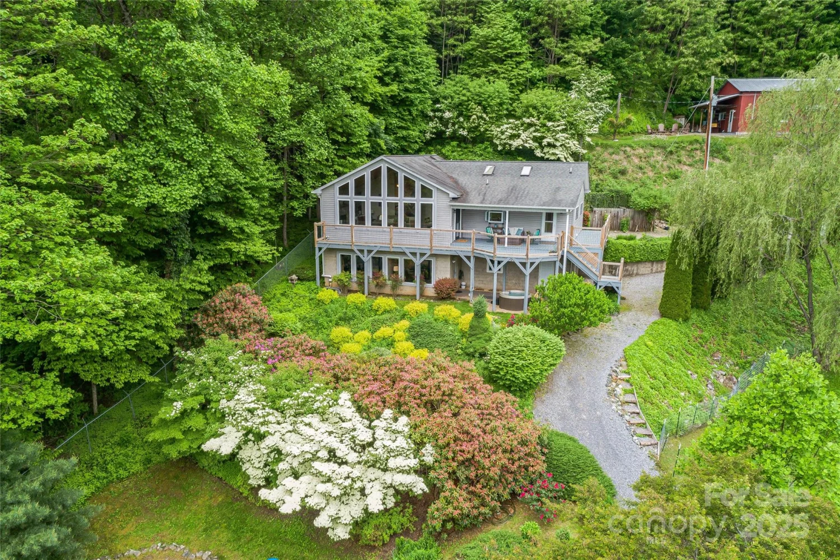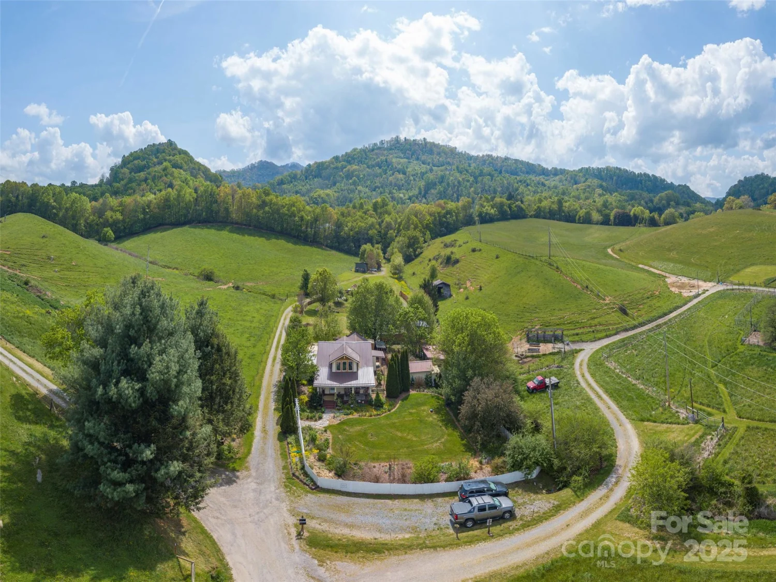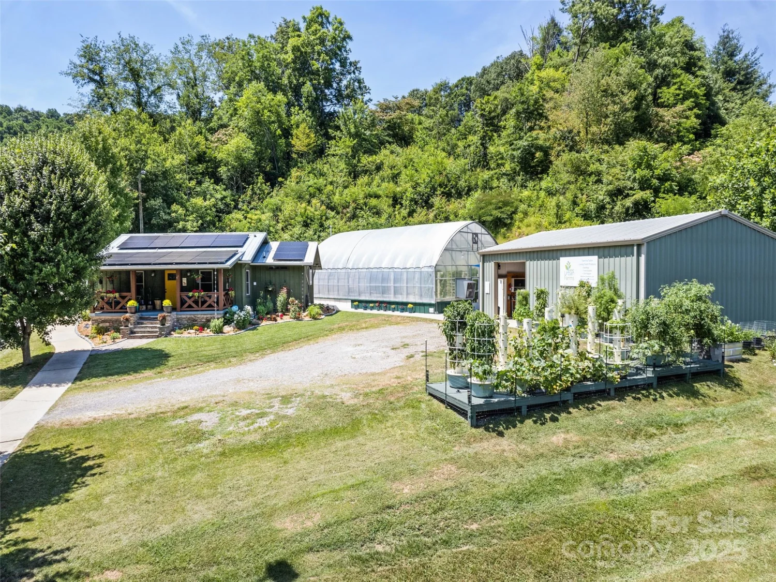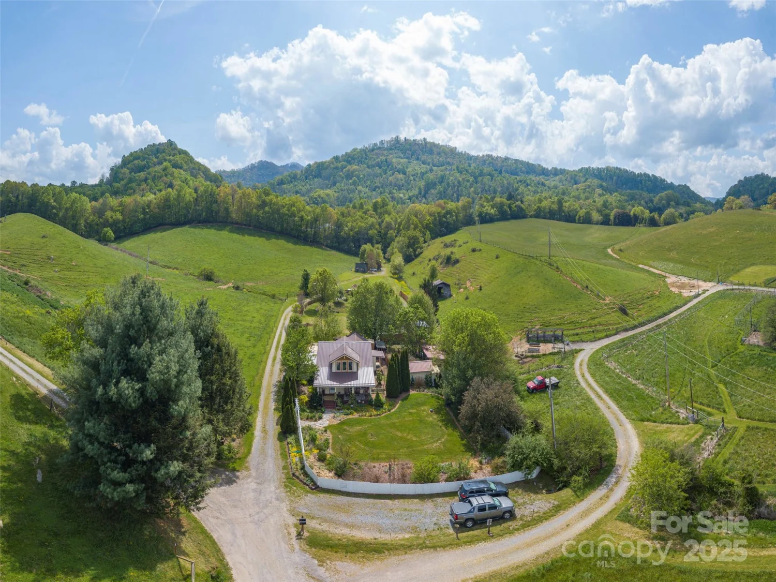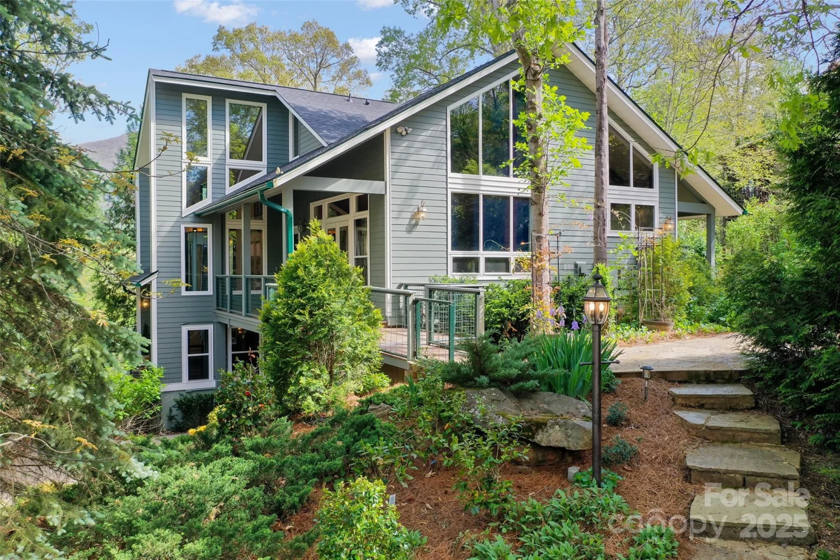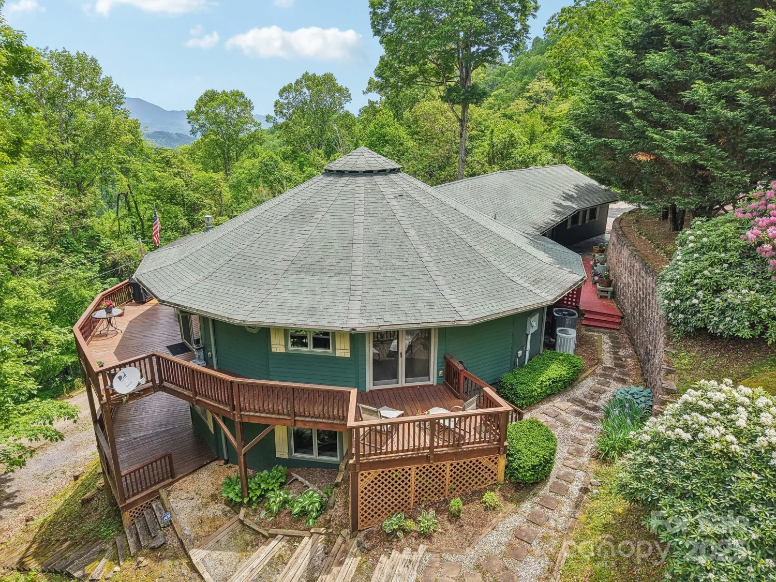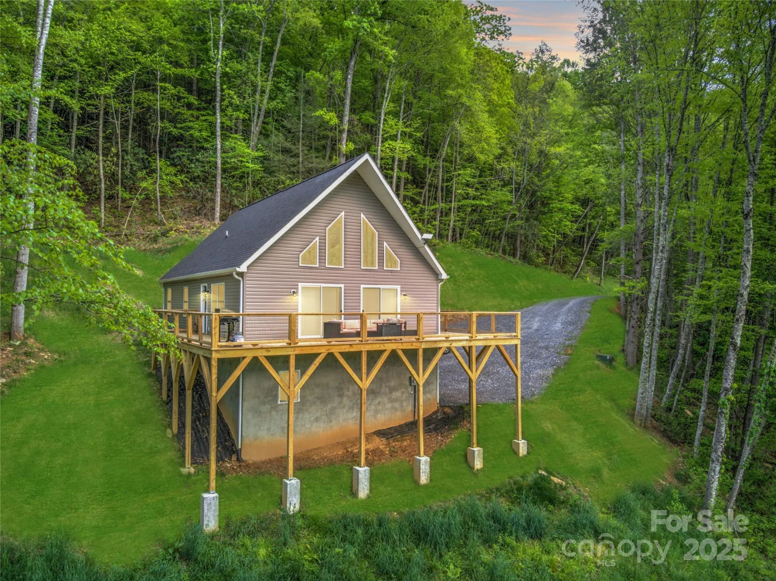4912 pigeon roadWaynesville, NC 28786
4912 pigeon roadWaynesville, NC 28786
Description
This stunning 1908 estate is a true gem, offering a perfect blend of historic charm and modern amenities. Set in a tranquil, pastoral setting with breathtaking mountain views, it presents an incredible opportunity for a private residence, Bed & Breakfast, or investment property which features Spacious 3,700+ sqft of meticulously restored space, 4 Bedrooms,including 2 luxurious primary suites. 4.5 baths, bonus Rooms for versatile use, 700-square-foot garage/outbuilding for additional storage/workshop space.Historic Charm Meets Modern Comfort while the home has been beautifully remodeled to include modern amenities, it has retained its original craftsmanship and historic integrity, creating an inviting atmosphere full of character and warmth on unrestricted property located Just 10 minutes to Waynesville & 25 minutes to Asheville, you’ll enjoy the peace and seclusion of the countryside without sacrificing convenience to town amenities.
Property Details for 4912 Pigeon Road
- Subdivision ComplexNone
- ExteriorFire Pit, Other - See Remarks
- Num Of Garage Spaces1
- Parking FeaturesCircular Driveway, Driveway, Detached Garage
- Property AttachedNo
LISTING UPDATED:
- StatusHold
- MLS #CAR4206700
- Days on Site162
- MLS TypeResidential
- Year Built1908
- CountryHaywood
Location
Listing Courtesy of Allen Tate/Beverly-Hanks Waynesville - Brian K. Noland
LISTING UPDATED:
- StatusHold
- MLS #CAR4206700
- Days on Site162
- MLS TypeResidential
- Year Built1908
- CountryHaywood
Building Information for 4912 Pigeon Road
- StoriesTwo
- Year Built1908
- Lot Size0.0000 Acres
Payment Calculator
Term
Interest
Home Price
Down Payment
The Payment Calculator is for illustrative purposes only. Read More
Property Information for 4912 Pigeon Road
Summary
Location and General Information
- Directions: From Main St. Waynesville. South on 276 for approx 5 miles. House is on the right.
- View: Mountain(s), Year Round
- Coordinates: 35.471212,-82.908759
School Information
- Elementary School: Bethel
- Middle School: Bethel
- High School: Pisgah
Taxes and HOA Information
- Parcel Number: 8634-69-5175
- Tax Legal Description: 8634-69-5175
Virtual Tour
Parking
- Open Parking: No
Interior and Exterior Features
Interior Features
- Cooling: Ceiling Fan(s), Central Air, Heat Pump
- Heating: Forced Air, Oil, Other - See Remarks
- Appliances: Dishwasher, Gas Cooktop, Microwave, Oven, Refrigerator
- Basement: Other
- Fireplace Features: Bonus Room, Fire Pit, Living Room
- Flooring: Tile, Wood
- Interior Features: Built-in Features, Kitchen Island, Open Floorplan, Pantry, Walk-In Closet(s), Walk-In Pantry
- Levels/Stories: Two
- Foundation: Basement, Crawl Space
- Total Half Baths: 1
- Bathrooms Total Integer: 5
Exterior Features
- Construction Materials: Fiber Cement, Wood
- Patio And Porch Features: Covered, Rear Porch, Wrap Around
- Pool Features: None
- Road Surface Type: Gravel, Paved
- Roof Type: Composition
- Laundry Features: Upper Level
- Pool Private: No
- Other Structures: Workshop
Property
Utilities
- Sewer: Septic Installed
- Utilities: Cable Available, Propane
- Water Source: Well
Property and Assessments
- Home Warranty: No
Green Features
Lot Information
- Above Grade Finished Area: 3770
- Lot Features: Cleared, Level, Open Lot, Views, Other - See Remarks
Rental
Rent Information
- Land Lease: No
Public Records for 4912 Pigeon Road
Home Facts
- Beds4
- Baths4
- Above Grade Finished3,770 SqFt
- StoriesTwo
- Lot Size0.0000 Acres
- StyleSingle Family Residence
- Year Built1908
- APN8634-69-5175
- CountyHaywood


