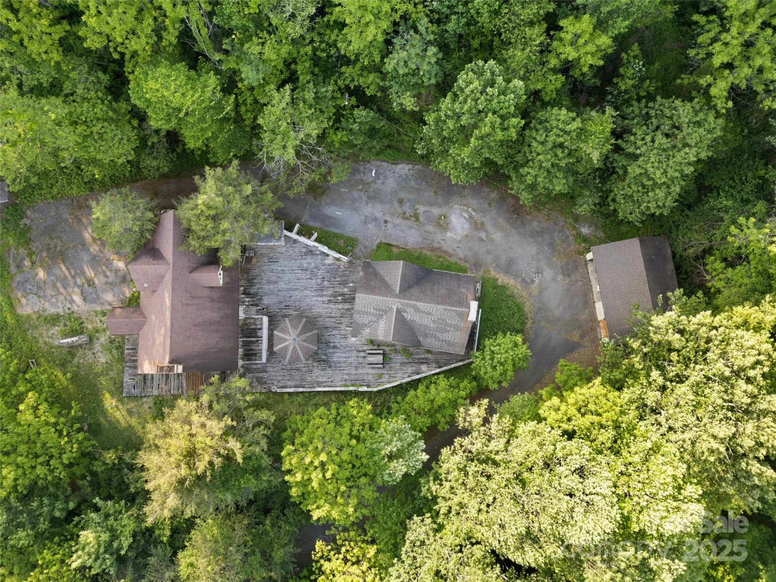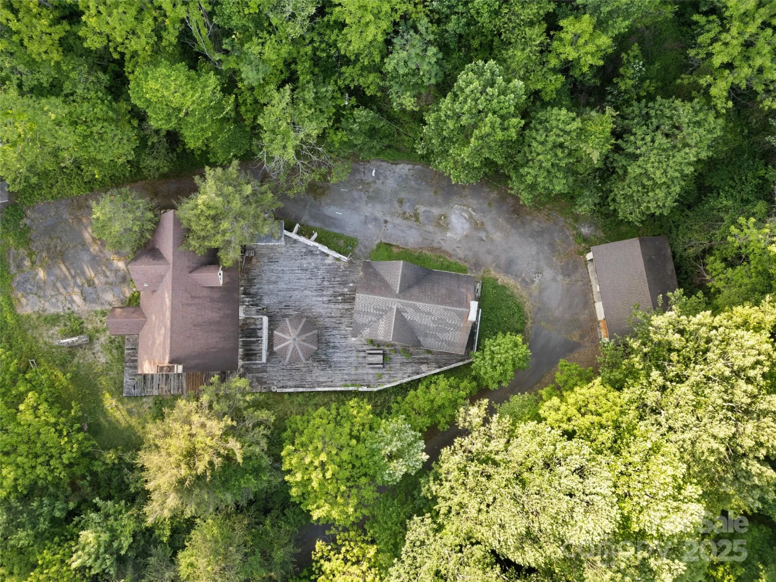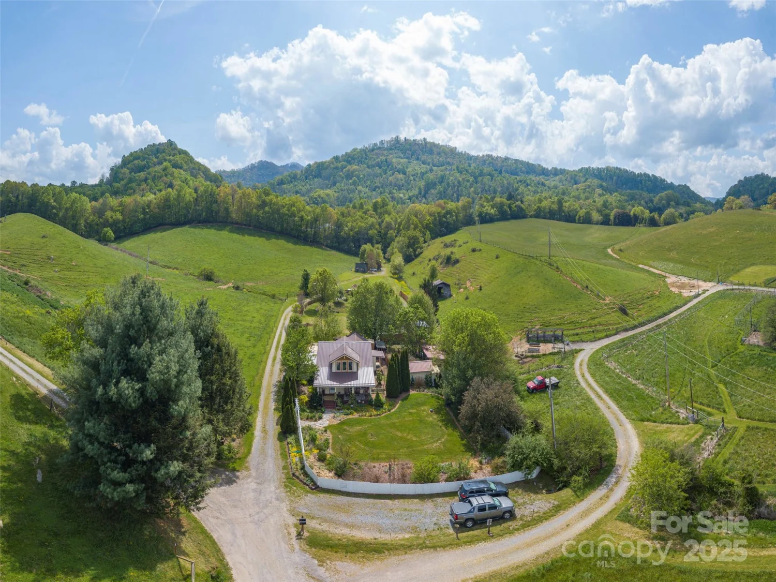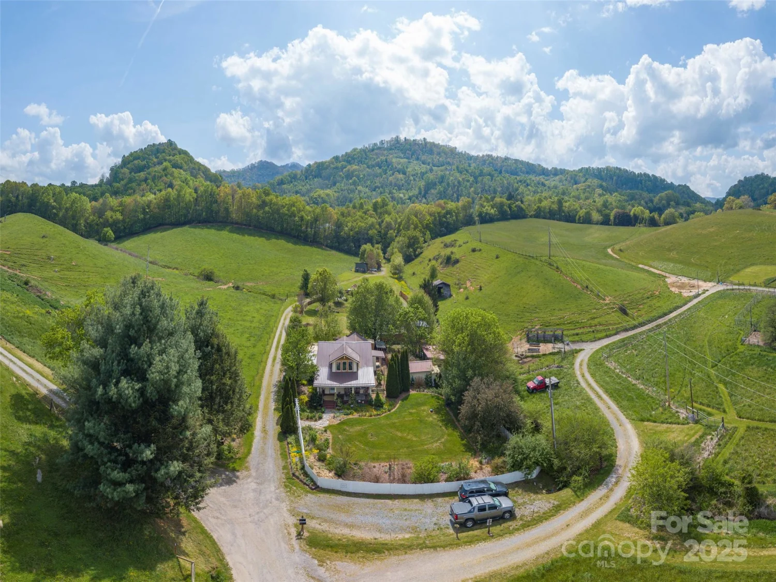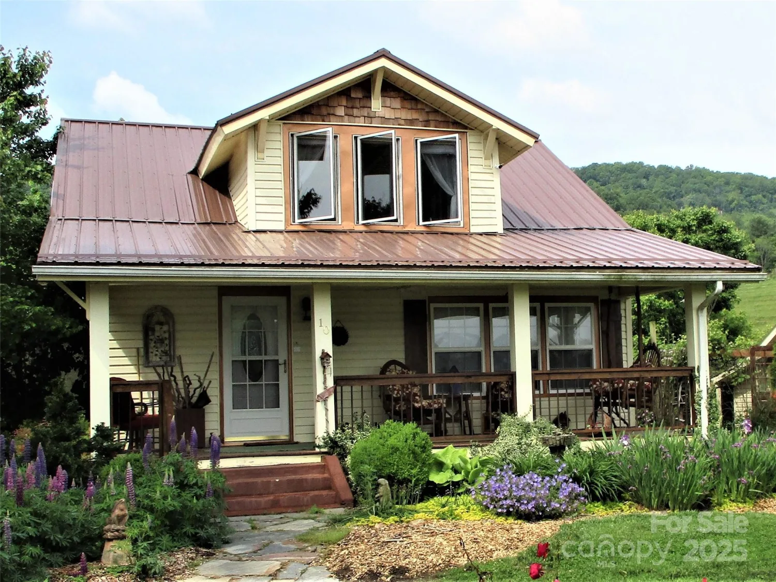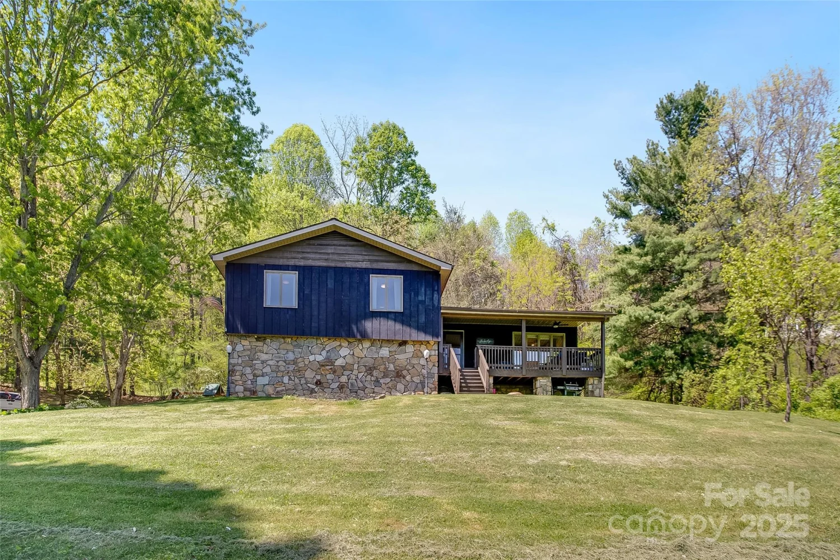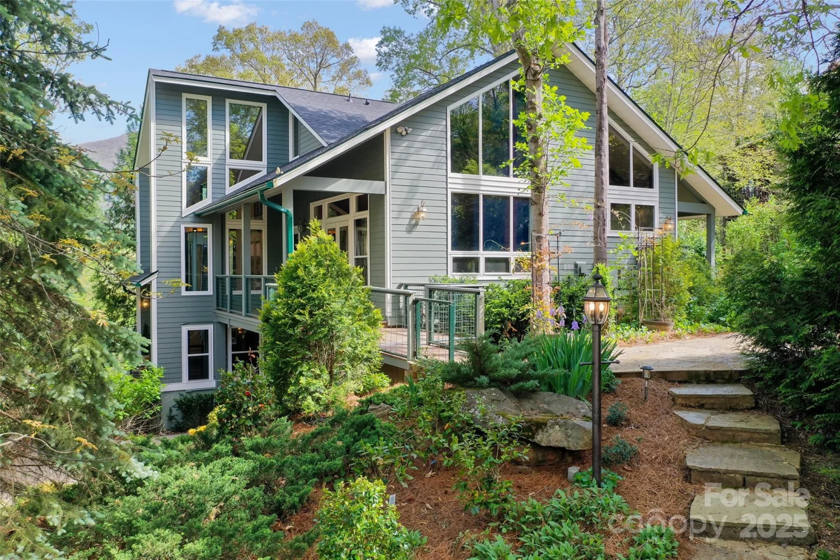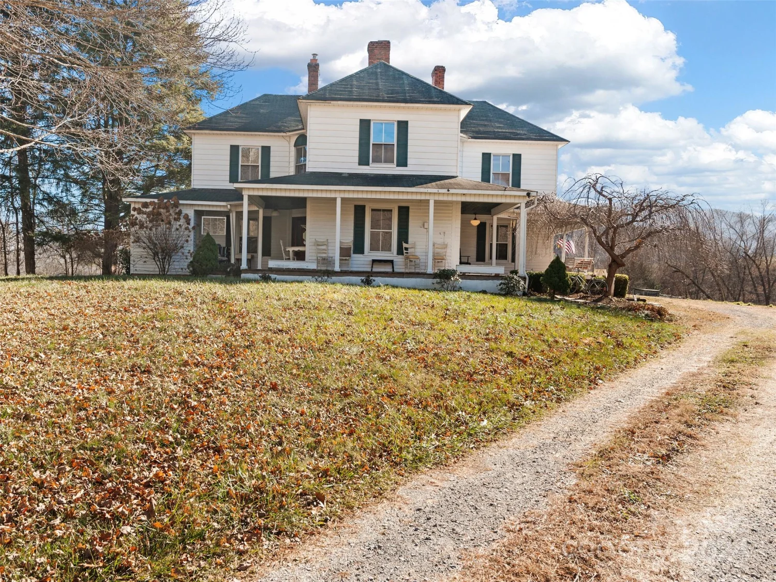274 slippery rock roadWaynesville, NC 28785
274 slippery rock roadWaynesville, NC 28785
Description
Perched above 3600 ft in the private, gated community of Cataloochee Ranch Estates, this custom-built round home is a true mountain escape. Enjoy main-level living with an open floor plan, gas fireplace, spacious kitchen with granite tops, stainless appliances, and double oven. The primary suite and laundry are on the main floor, along with a private office. The lower level offers a cozy family room with a fireplace, built-ins, custom bar, 2 bedrooms, and a full bath. Take in the natural beauty from two levels of decking. The home includes a large workshop, a 2-car garage, and a detached outbuilding for storage. A lower drive adds space for guest parking or an RV. Built with Marvin windows, 2x6 construction, and a newer heat pump for energy efficiency. Some furnishings are available. Peaceful, private, and designed for comfort, this home blends unique design with mountain serenity and distant, layered mountain views that change with the seasons.
Property Details for 274 Slippery Rock Road
- Subdivision ComplexCataloochee Ranch Estates
- Architectural StyleCircular, Contemporary, Other
- Num Of Garage Spaces2
- Parking FeaturesDriveway, Attached Garage
- Property AttachedNo
LISTING UPDATED:
- StatusActive
- MLS #CAR4261603
- Days on Site1
- HOA Fees$900 / year
- MLS TypeResidential
- Year Built2006
- CountryHaywood
Location
Listing Courtesy of Better Homes and Gardens Real Estate Heritage - Thomas Mallette
LISTING UPDATED:
- StatusActive
- MLS #CAR4261603
- Days on Site1
- HOA Fees$900 / year
- MLS TypeResidential
- Year Built2006
- CountryHaywood
Building Information for 274 Slippery Rock Road
- StoriesOne
- Year Built2006
- Lot Size0.0000 Acres
Payment Calculator
Term
Interest
Home Price
Down Payment
The Payment Calculator is for illustrative purposes only. Read More
Property Information for 274 Slippery Rock Road
Summary
Location and General Information
- Community Features: Gated
- Directions: HWY 276N to left on Cove Creek Road. Follow to left on Sutton Town to left on Mattie Marion Road. Through gate and follow to Appaloosa Trail. Follow to Slippery Rock to home on the right.
- View: Mountain(s), Winter
- Coordinates: 35.593554,-83.042261
School Information
- Elementary School: Jonathan Valley
- Middle School: Waynesville
- High School: Tuscola
Taxes and HOA Information
- Parcel Number: 7699-85-5477
- Tax Legal Description: per deed book 614 page 313 Haywood County Register of Deeds
Virtual Tour
Parking
- Open Parking: No
Interior and Exterior Features
Interior Features
- Cooling: Central Air, Electric, Heat Pump, Zoned
- Heating: Central, Electric, Heat Pump, Zoned
- Appliances: Dishwasher, Double Oven, Electric Water Heater, Microwave, Refrigerator, Washer, Washer/Dryer
- Basement: Daylight, Exterior Entry, Finished, Full, Interior Entry, Walk-Out Access
- Fireplace Features: Family Room, Gas Log, Living Room
- Flooring: Carpet, Tile, Wood
- Interior Features: Built-in Features, Entrance Foyer, Open Floorplan
- Levels/Stories: One
- Other Equipment: Fuel Tank(s)
- Window Features: Insulated Window(s)
- Foundation: Basement
- Total Half Baths: 1
- Bathrooms Total Integer: 3
Exterior Features
- Construction Materials: Hardboard Siding
- Patio And Porch Features: Deck
- Pool Features: None
- Road Surface Type: Gravel
- Roof Type: Shingle
- Laundry Features: Laundry Room
- Pool Private: No
- Other Structures: Outbuilding
Property
Utilities
- Sewer: Septic Installed
- Utilities: Electricity Connected, Phone Connected, Satellite Internet Available
- Water Source: Shared Well
Property and Assessments
- Home Warranty: No
Green Features
Lot Information
- Above Grade Finished Area: 1606
- Lot Features: Private, Views
Rental
Rent Information
- Land Lease: No
Public Records for 274 Slippery Rock Road
Home Facts
- Beds3
- Baths2
- Above Grade Finished1,606 SqFt
- Below Grade Finished1,450 SqFt
- StoriesOne
- Lot Size0.0000 Acres
- StyleSingle Family Residence
- Year Built2006
- APN7699-85-5477
- CountyHaywood


