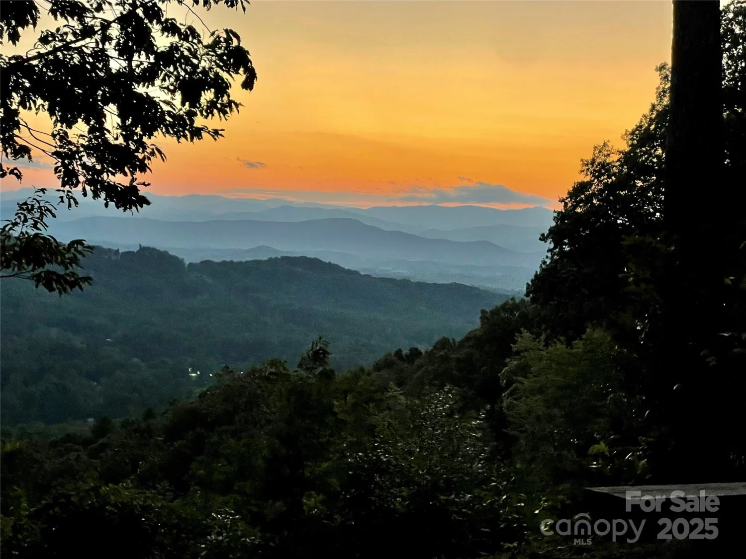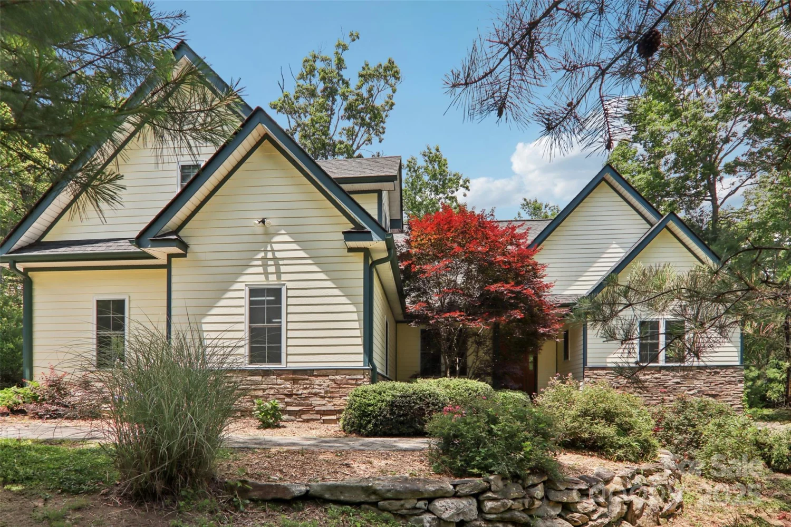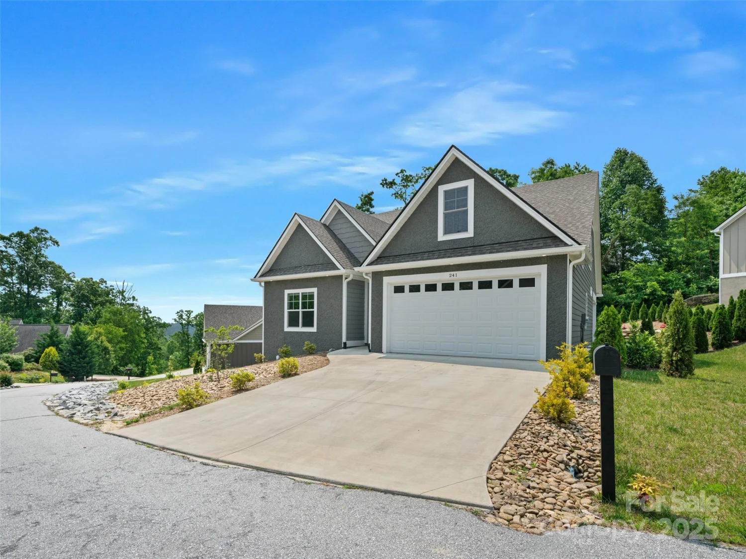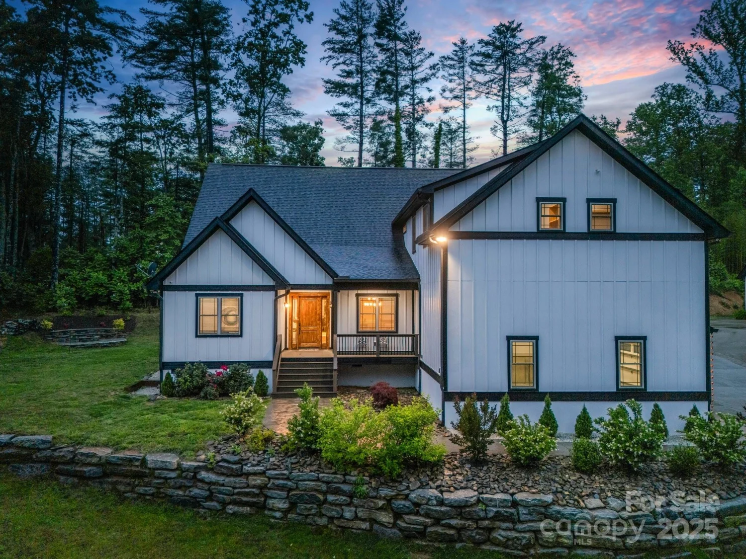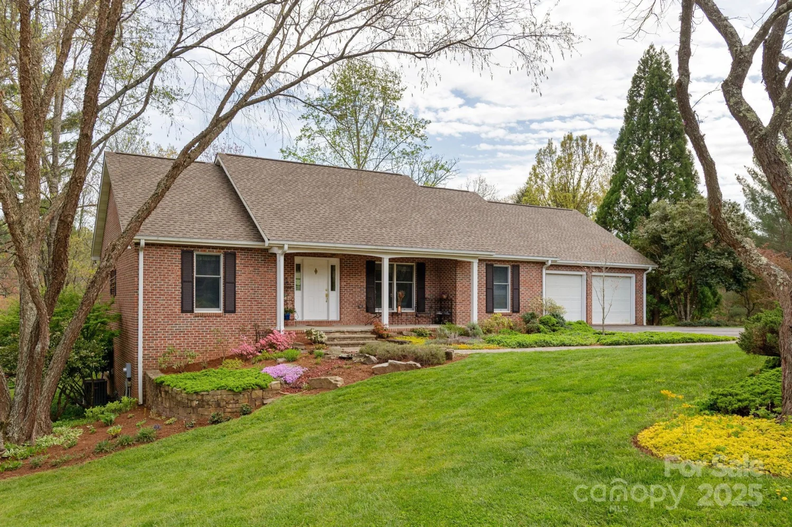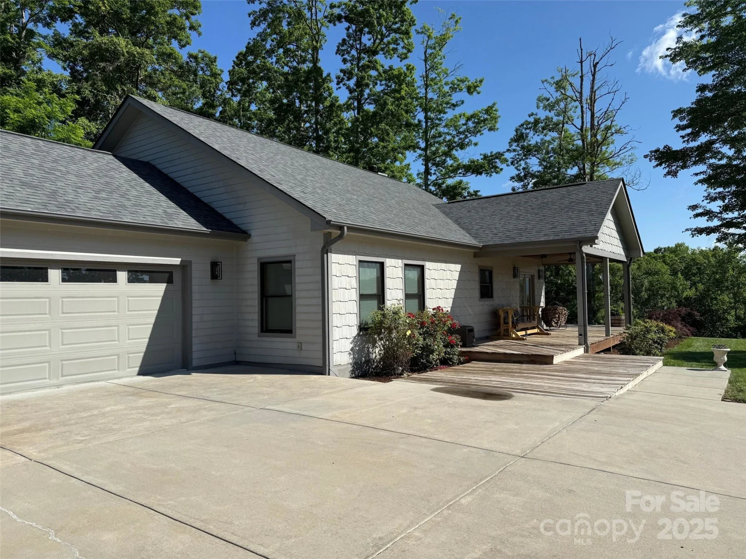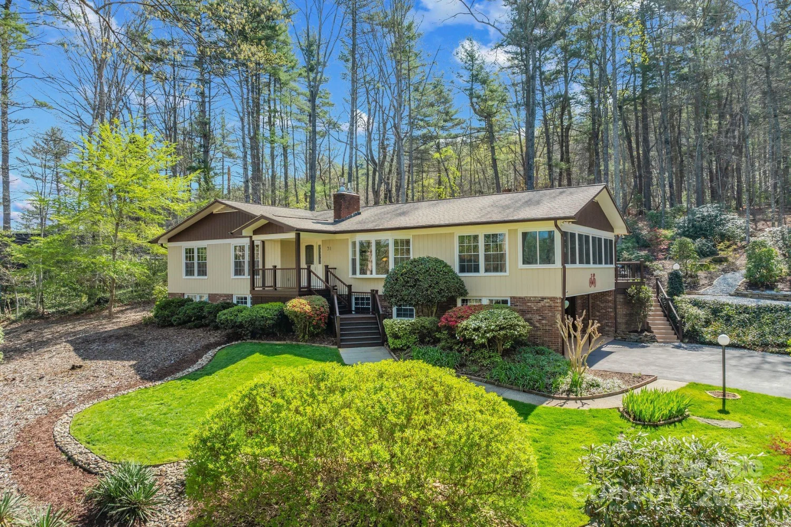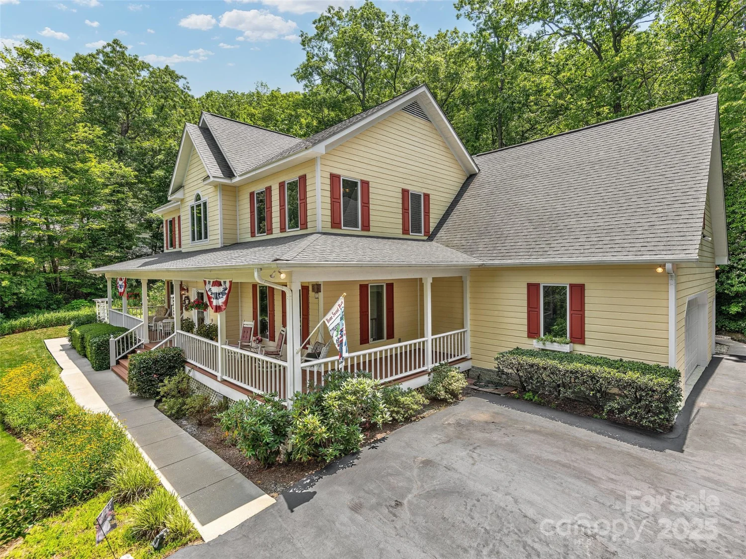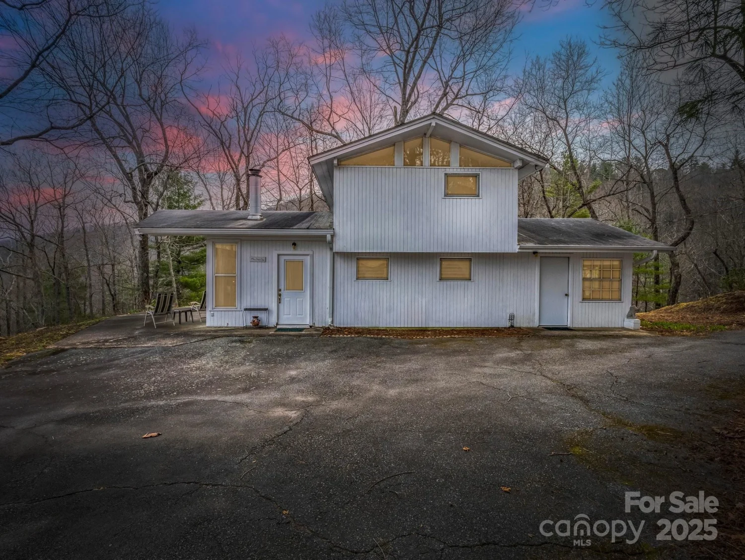91 beaumont driveHendersonville, NC 28739
91 beaumont driveHendersonville, NC 28739
Description
$20,000 PRICE IMPROVEMENT!! This beautiful custom-built Craftsman style home in highly desirable Beaumont Estates is truly move-in ready & ALL ON ONE LEVEL! Fiber Cement siding; Hardwood, Heated Tile Floors; 2 Primary ensuite bedrooms. Oversized 2 car Garage w/workbench & Epoxy floor. Central Air; Dual Heat System, Generator! Natural light prevails in this .92-acre property. Both Primary bedrooms have walk-in closets & heated bathroom floors! The 3rd bedroom has room for guests & home office area. 10-footceilings, crown molding & hardwood floors enhance this home’s charm. Central air, ceiling fans, & natural gas heat help make it a cost-efficient property. Quartz countertops, open floor plan, “instant hot water” kitchen faucet, 2 pantries. High-end Bosch & GE Profile appliances are included. There is a natural gas-log stone fireplace, two decks (one half open for grilling), large front porch. Professional landscaping, bold creek, fenced side yard. Lighted walk-in crawlspace w/storage.
Property Details for 91 Beaumont Drive
- Subdivision ComplexBeaumont Estates
- Num Of Garage Spaces2
- Parking FeaturesDriveway, Attached Garage
- Property AttachedNo
- Waterfront FeaturesNone
LISTING UPDATED:
- StatusActive Under Contract
- MLS #CAR4206853
- Days on Site95
- HOA Fees$292 / year
- MLS TypeResidential
- Year Built2022
- CountryHenderson
Location
Listing Courtesy of Allen Tate/Beverly-Hanks Hendersonville - Chrystal Anthony
LISTING UPDATED:
- StatusActive Under Contract
- MLS #CAR4206853
- Days on Site95
- HOA Fees$292 / year
- MLS TypeResidential
- Year Built2022
- CountryHenderson
Building Information for 91 Beaumont Drive
- StoriesOne
- Year Built2022
- Lot Size0.0000 Acres
Payment Calculator
Term
Interest
Home Price
Down Payment
The Payment Calculator is for illustrative purposes only. Read More
Property Information for 91 Beaumont Drive
Summary
Location and General Information
- Community Features: Pond
- Directions: From Hendersonville take Kanuga Rd to left on Kanuga Pines Dr. stay straight to Beaumont Dr. House will be last house on right. Main entrance to Beaumont Estate is closed for repairs.
- Coordinates: 35.276881,-82.489239
School Information
- Elementary School: Atkinson
- Middle School: Flat Rock
- High School: East Henderson
Taxes and HOA Information
- Parcel Number: 10006292
- Tax Legal Description: SUBDIVISION OF .92 ACRES LO:2 PL:2020-12816
Virtual Tour
Parking
- Open Parking: No
Interior and Exterior Features
Interior Features
- Cooling: Electric, Heat Pump
- Heating: Forced Air, Natural Gas
- Appliances: Convection Oven, Dishwasher, Disposal, Exhaust Hood, Gas Cooktop, Gas Water Heater, Microwave, Oven, Refrigerator, Self Cleaning Oven, Warming Drawer, Washer/Dryer
- Fireplace Features: Gas Log, Living Room
- Flooring: Tile, Wood
- Interior Features: Breakfast Bar, Built-in Features, Kitchen Island, Open Floorplan, Pantry, Split Bedroom, Walk-In Closet(s)
- Levels/Stories: One
- Other Equipment: Generator
- Foundation: Crawl Space
- Total Half Baths: 1
- Bathrooms Total Integer: 3
Exterior Features
- Accessibility Features: Bath Grab Bars
- Construction Materials: Fiber Cement, Hardboard Siding
- Fencing: Fenced, Partial
- Patio And Porch Features: Covered, Deck, Front Porch, Rear Porch
- Pool Features: None
- Road Surface Type: Asphalt, Paved
- Roof Type: Shingle
- Laundry Features: Laundry Room, Main Level
- Pool Private: No
Property
Utilities
- Sewer: Septic Installed
- Utilities: Cable Available, Cable Connected, Natural Gas, Underground Power Lines, Underground Utilities
- Water Source: City
Property and Assessments
- Home Warranty: No
Green Features
Lot Information
- Above Grade Finished Area: 2041
- Lot Features: Cleared, Creek Front, Sloped, Creek/Stream, Wooded
- Waterfront Footage: None
Rental
Rent Information
- Land Lease: No
Public Records for 91 Beaumont Drive
Home Facts
- Beds3
- Baths2
- Above Grade Finished2,041 SqFt
- StoriesOne
- Lot Size0.0000 Acres
- StyleSingle Family Residence
- Year Built2022
- APN10006292
- CountyHenderson


