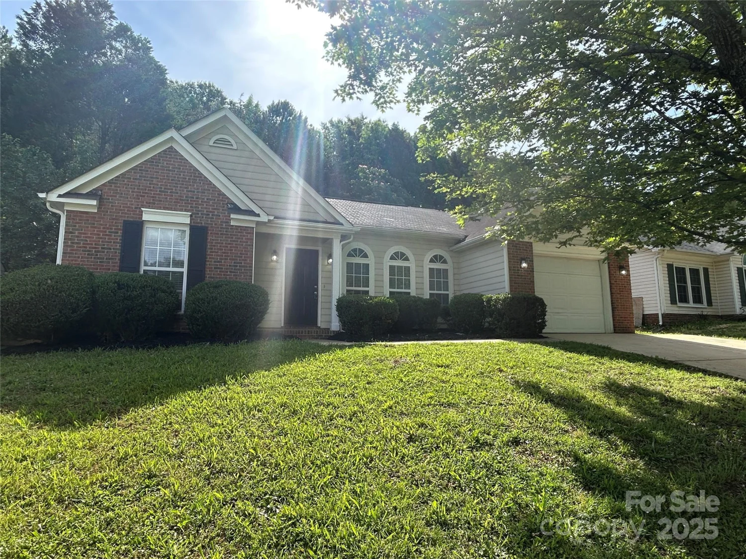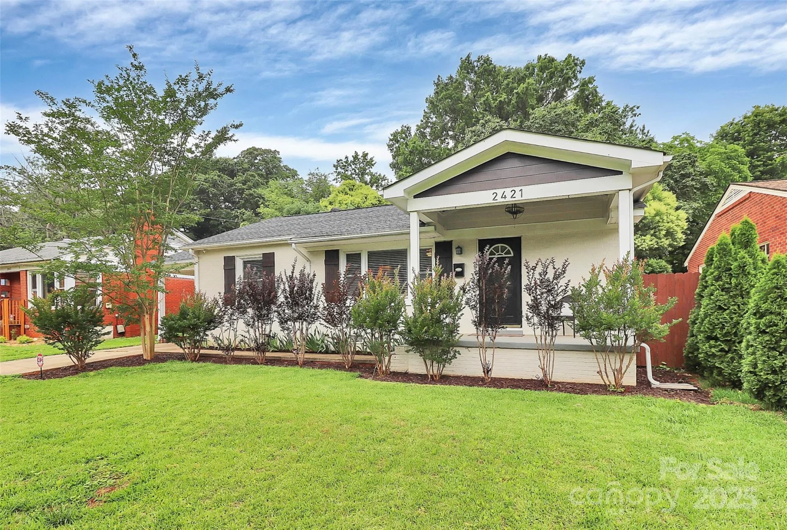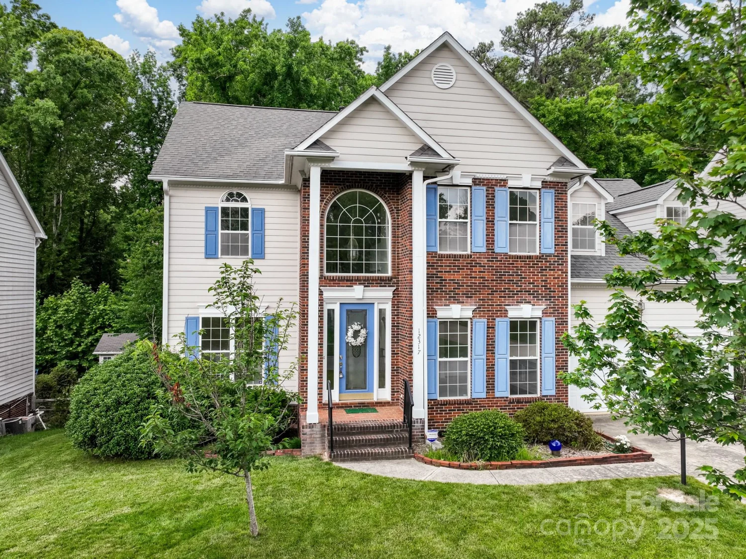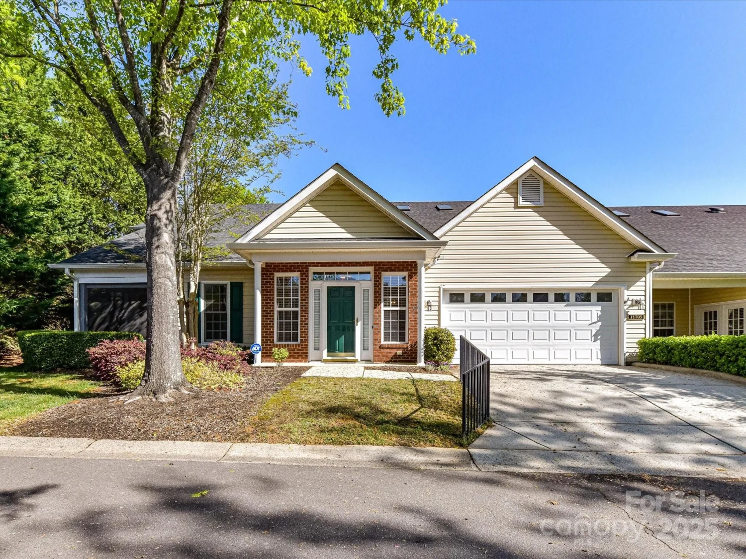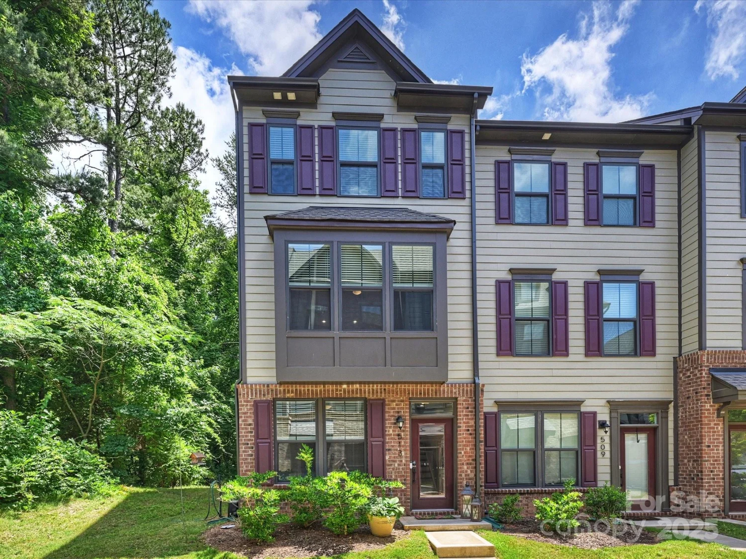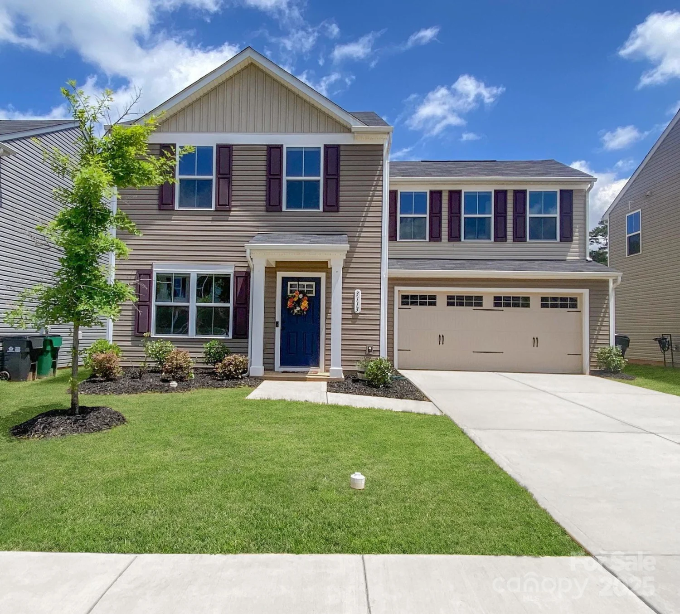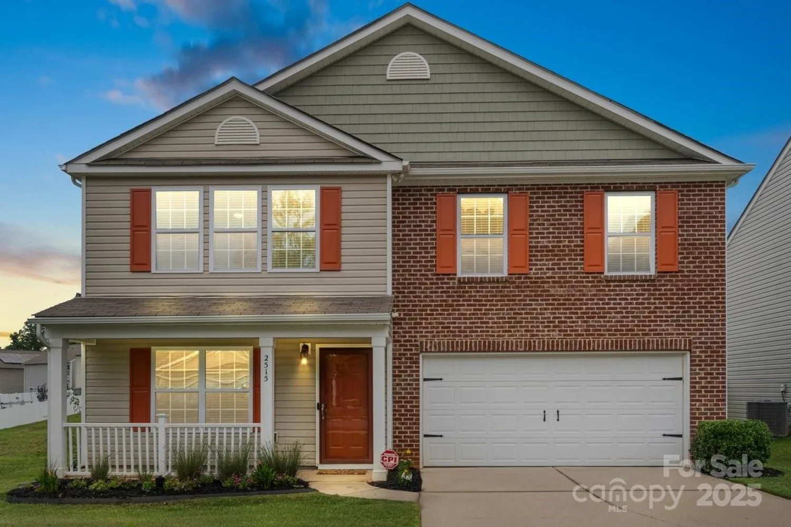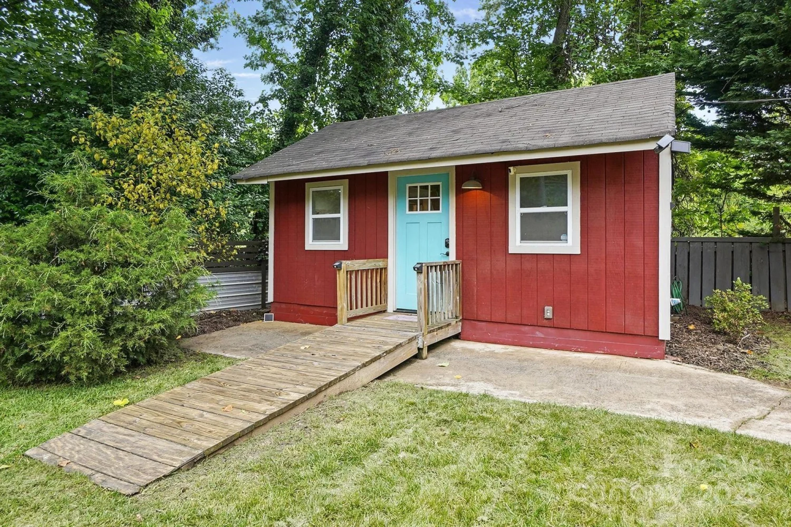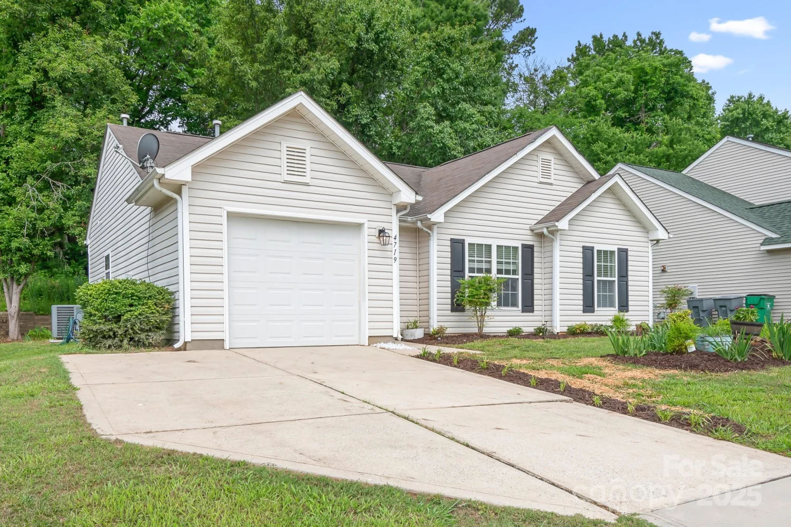1533 gutter branch driveCharlotte, NC 28216
1533 gutter branch driveCharlotte, NC 28216
Description
Nestled in a tranquil, tree-lined community, this home offers both serenity and convenience. Its prime location provides easy access to Uptown via Hwy 16 and I-77, while I-485 connects you to Northlake for shopping, Top Golf, and the Whitewater Center. Just 5 miles away, Riverbend Village offers dining, groceries, and more. The open-concept main level boasts a modern kitchen with quartz countertops, stainless steel appliances, and an island that seats three. This space seamlessly flows into a dining area, a spacious great room, a versatile flex room, and a powder room. Upstairs, the loft can serve as a home office, game room, or entertainment area. The second-floor features four bedrooms and a laundry room equipped with a washer and dryer. The owner’s suite includes an en-suite bath and two walk-in closets. Enjoy the outdoors in your backyard oasis, with lawn care included. The home also features a 2-car garage and a 10x12 patio. This primary residence is to be built.
Property Details for 1533 Gutter Branch Drive
- Subdivision ComplexSunset Creek
- ExteriorLawn Maintenance
- Num Of Garage Spaces2
- Parking FeaturesDriveway, Attached Garage, Garage Door Opener
- Property AttachedNo
LISTING UPDATED:
- StatusPending
- MLS #CAR4207277
- Days on Site82
- HOA Fees$161 / month
- MLS TypeResidential
- Year Built2025
- CountryMecklenburg
LISTING UPDATED:
- StatusPending
- MLS #CAR4207277
- Days on Site82
- HOA Fees$161 / month
- MLS TypeResidential
- Year Built2025
- CountryMecklenburg
Building Information for 1533 Gutter Branch Drive
- StoriesTwo
- Year Built2025
- Lot Size0.0000 Acres
Payment Calculator
Term
Interest
Home Price
Down Payment
The Payment Calculator is for illustrative purposes only. Read More
Property Information for 1533 Gutter Branch Drive
Summary
Location and General Information
- Community Features: Sidewalks, Street Lights
- Directions: GPS address: 1518 Gutter Branch Drive, Charlotte NC 28216 | 35.320142,-80.89276
- Coordinates: 35.3193,-80.8935
School Information
- Elementary School: Unspecified
- Middle School: Unspecified
- High School: Unspecified
Taxes and HOA Information
- Parcel Number: 03704408
- Tax Legal Description: L165 M74-640
Virtual Tour
Parking
- Open Parking: No
Interior and Exterior Features
Interior Features
- Cooling: Central Air, Heat Pump, Zoned
- Heating: Electric
- Appliances: Dishwasher, Disposal, Electric Oven, Electric Range, Electric Water Heater, Exhaust Fan, Microwave, Plumbed For Ice Maker, Refrigerator with Ice Maker, Washer/Dryer
- Flooring: Carpet, Vinyl
- Interior Features: Attic Stairs Pulldown, Cable Prewire, Entrance Foyer, Kitchen Island, Open Floorplan, Pantry, Walk-In Closet(s)
- Levels/Stories: Two
- Foundation: Slab
- Total Half Baths: 1
- Bathrooms Total Integer: 3
Exterior Features
- Construction Materials: Vinyl
- Patio And Porch Features: Front Porch, Patio
- Pool Features: None
- Road Surface Type: Concrete, Paved
- Roof Type: Fiberglass
- Security Features: Carbon Monoxide Detector(s), Smoke Detector(s)
- Laundry Features: Electric Dryer Hookup, Inside, Laundry Room, Upper Level, Washer Hookup
- Pool Private: No
Property
Utilities
- Sewer: Public Sewer
- Utilities: Cable Available, Underground Power Lines, Underground Utilities
- Water Source: City
Property and Assessments
- Home Warranty: No
Green Features
Lot Information
- Above Grade Finished Area: 2134
Rental
Rent Information
- Land Lease: No
Public Records for 1533 Gutter Branch Drive
Home Facts
- Beds4
- Baths2
- Above Grade Finished2,134 SqFt
- StoriesTwo
- Lot Size0.0000 Acres
- StyleSingle Family Residence
- Year Built2025
- APN03704408
- CountyMecklenburg


