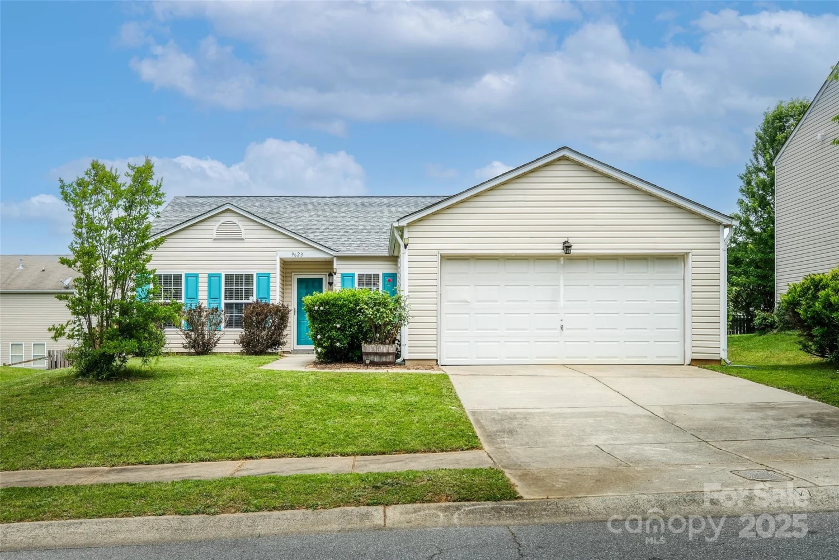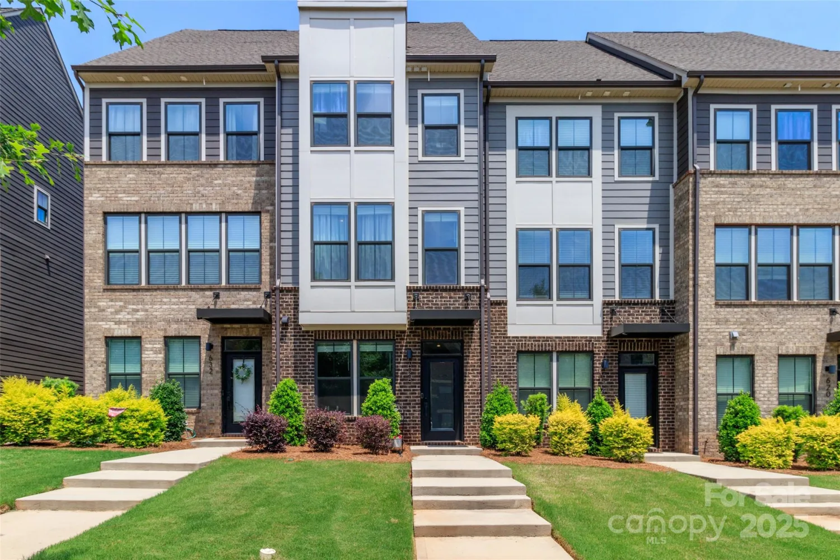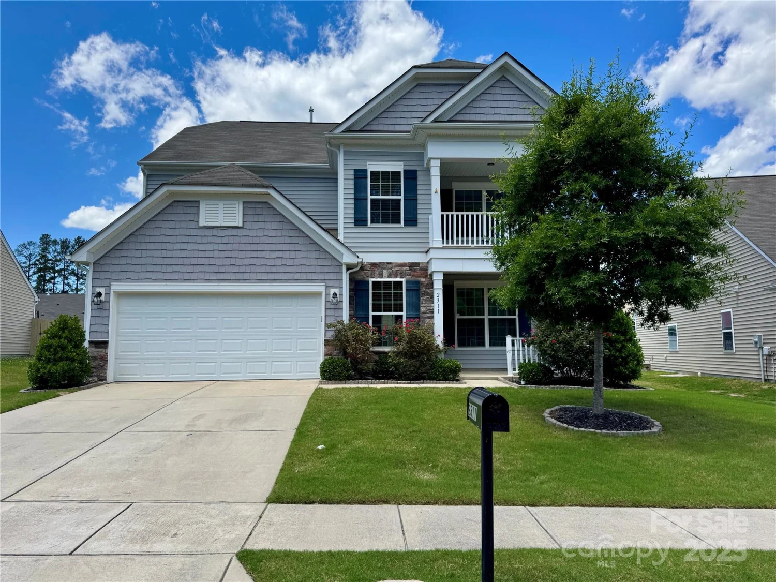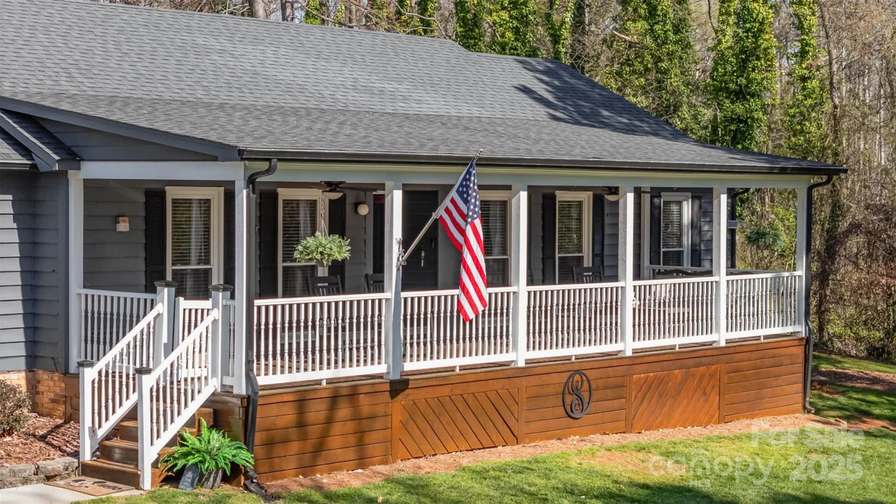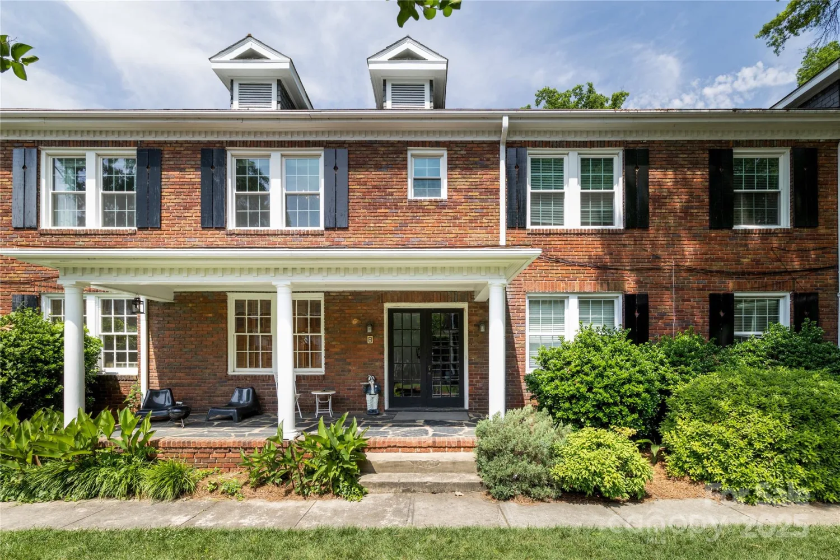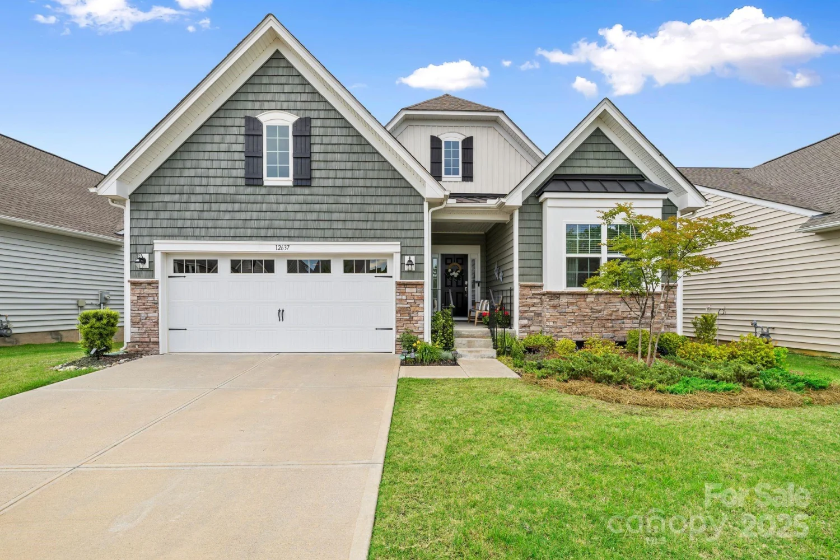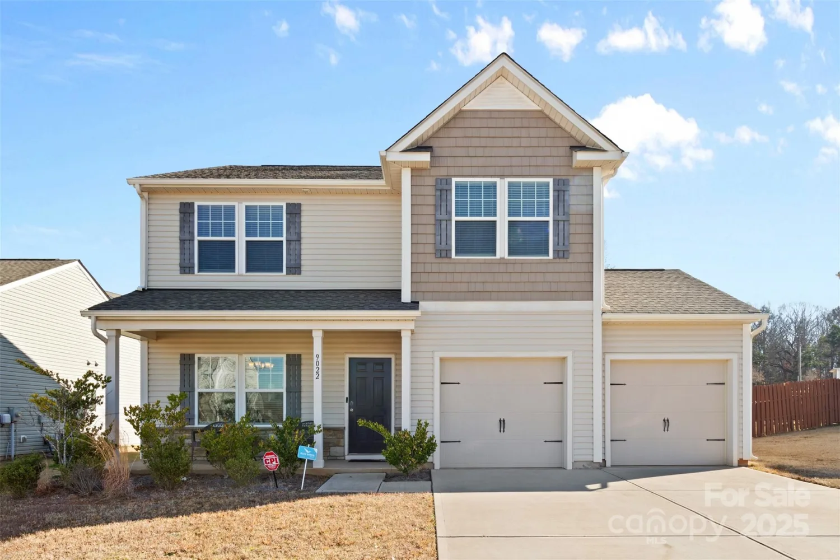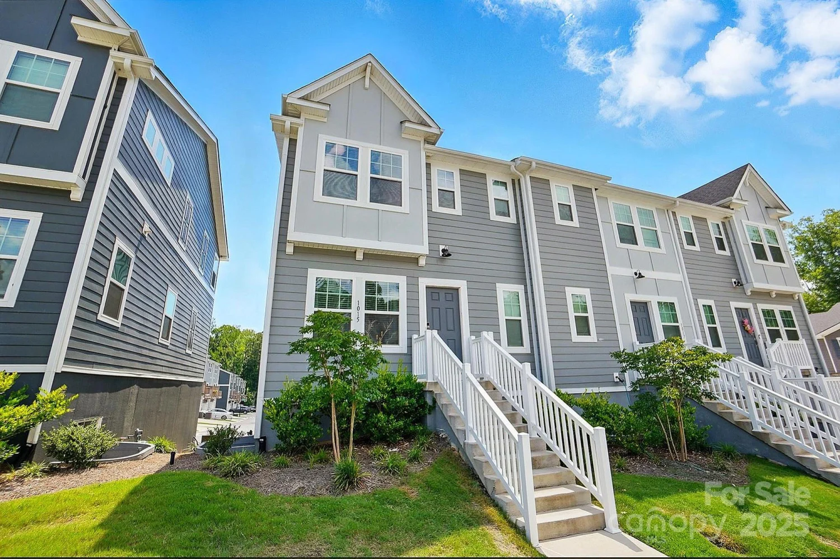2515 walnut forest driveCharlotte, NC 28216
2515 walnut forest driveCharlotte, NC 28216
Description
*OPEN HOUSE 6/1 12PM-2PM* This spacious & private corner lot residence features 4beds, 2.5 baths, dedicated office or flex room & loft, offering a variety of living spaces. Prime location <10min to Uptown CLT, making commutes a breeze. CLT Airport <15 minutes away. The main floor features a dedicated home office, formal dining room, & a bright, open-concept kitchen w/ a breakfast area that flows seamlessly into the spacious living room. Crown molding & wainscoting adds a touch of elegance throughout main floor. Upstairs, a versatile loft provides the perfect space for a second living area, playroom, or home gym. The expansive primary suite features vaulted ceilings, a large walk-in closet, & private en-suite bath w/ dual vanity sinks, garden tub & standing shower. Additional bedrooms are generously sized. Enjoy outdoor living w/ an inviting front porch & fully fenced backyard, perfect for relaxing evenings & entertaining. Freshly painted & move-in ready. Schedule your showing today!
Property Details for 2515 Walnut Forest Drive
- Subdivision ComplexSanders Farm
- Num Of Garage Spaces2
- Parking FeaturesAttached Garage
- Property AttachedNo
LISTING UPDATED:
- StatusComing Soon
- MLS #CAR4260592
- Days on Site0
- HOA Fees$400 / year
- MLS TypeResidential
- Year Built2017
- CountryMecklenburg
LISTING UPDATED:
- StatusComing Soon
- MLS #CAR4260592
- Days on Site0
- HOA Fees$400 / year
- MLS TypeResidential
- Year Built2017
- CountryMecklenburg
Building Information for 2515 Walnut Forest Drive
- StoriesTwo
- Year Built2017
- Lot Size0.0000 Acres
Payment Calculator
Term
Interest
Home Price
Down Payment
The Payment Calculator is for illustrative purposes only. Read More
Property Information for 2515 Walnut Forest Drive
Summary
Location and General Information
- Coordinates: 35.294932,-80.896265
School Information
- Elementary School: Oakdale
- Middle School: Ranson
- High School: West Charlotte
Taxes and HOA Information
- Parcel Number: 035-134-32
- Tax Legal Description: L15 M60-172
Virtual Tour
Parking
- Open Parking: No
Interior and Exterior Features
Interior Features
- Cooling: Central Air
- Heating: Natural Gas
- Appliances: Dishwasher, Refrigerator
- Fireplace Features: Living Room
- Levels/Stories: Two
- Foundation: Slab
- Total Half Baths: 1
- Bathrooms Total Integer: 3
Exterior Features
- Construction Materials: Brick Partial
- Fencing: Back Yard, Fenced
- Patio And Porch Features: Front Porch, Patio
- Pool Features: None
- Road Surface Type: Asphalt, Paved
- Laundry Features: Inside, Main Level
- Pool Private: No
- Other Structures: Shed(s)
Property
Utilities
- Sewer: Public Sewer
- Utilities: Natural Gas
- Water Source: City
Property and Assessments
- Home Warranty: No
Green Features
Lot Information
- Above Grade Finished Area: 2703
- Lot Features: Corner Lot
Rental
Rent Information
- Land Lease: No
Public Records for 2515 Walnut Forest Drive
Home Facts
- Beds4
- Baths2
- Above Grade Finished2,703 SqFt
- StoriesTwo
- Lot Size0.0000 Acres
- StyleSingle Family Residence
- Year Built2017
- APN035-134-32
- CountyMecklenburg


