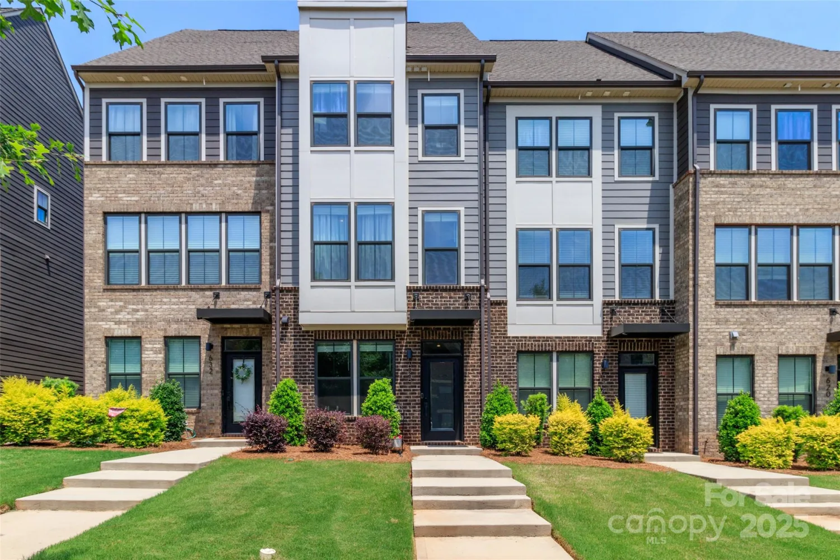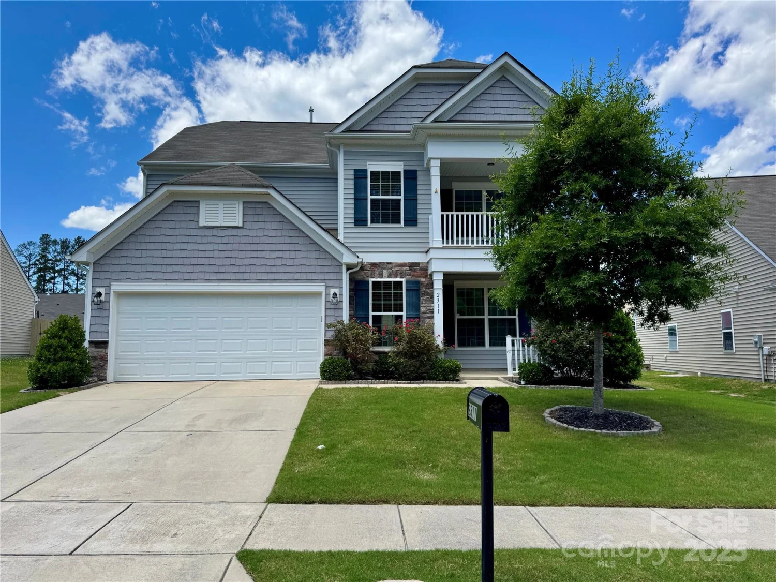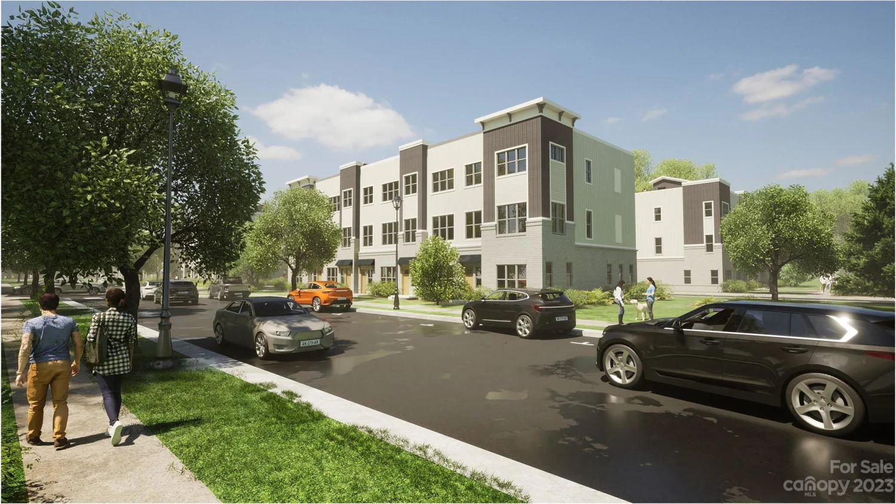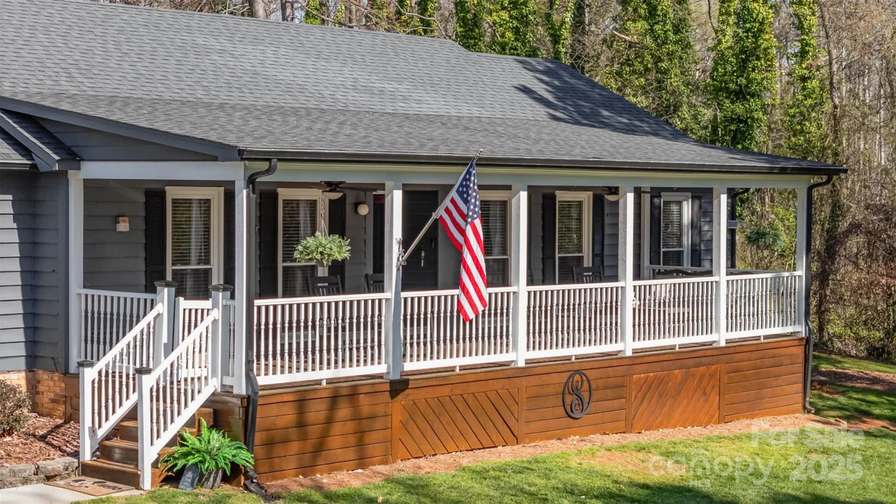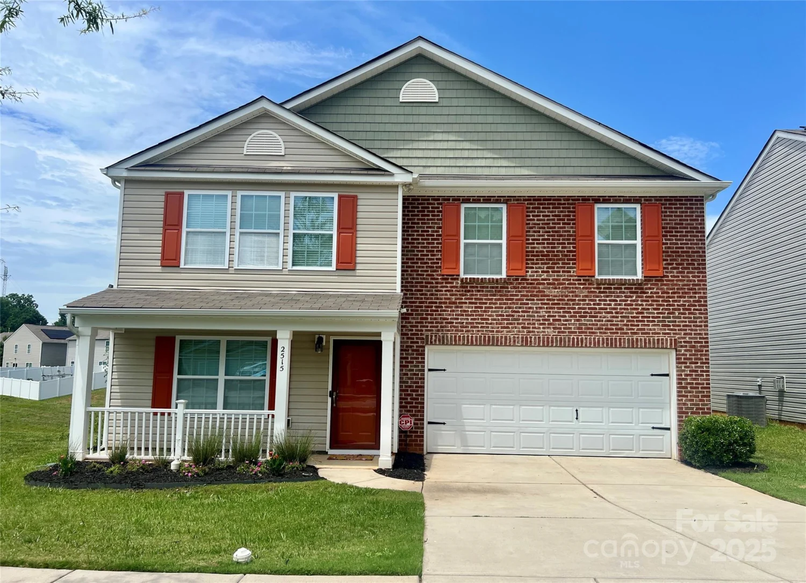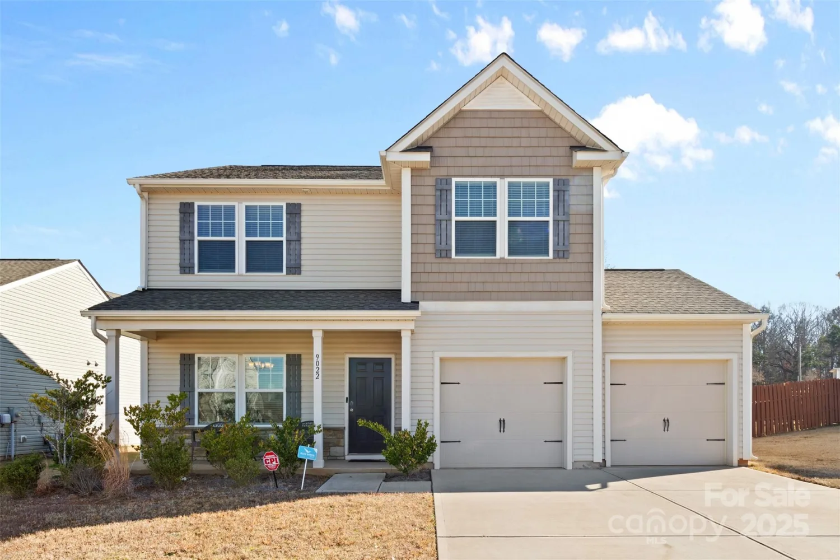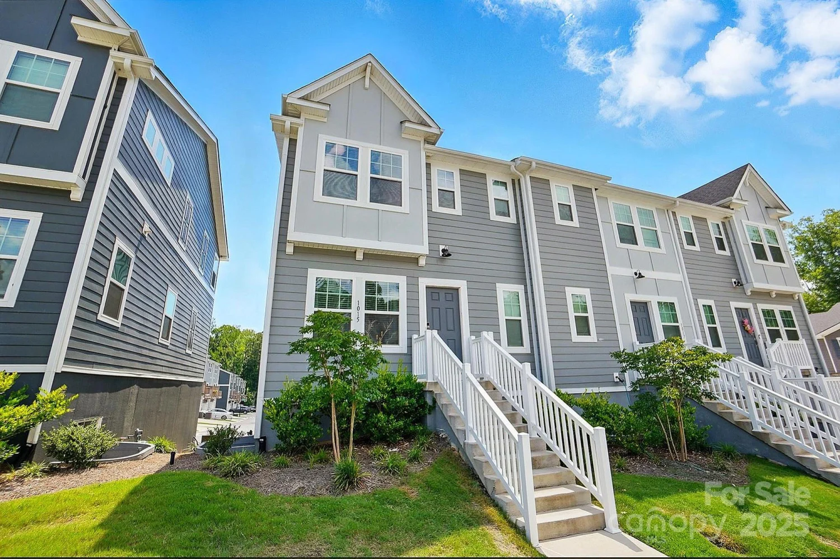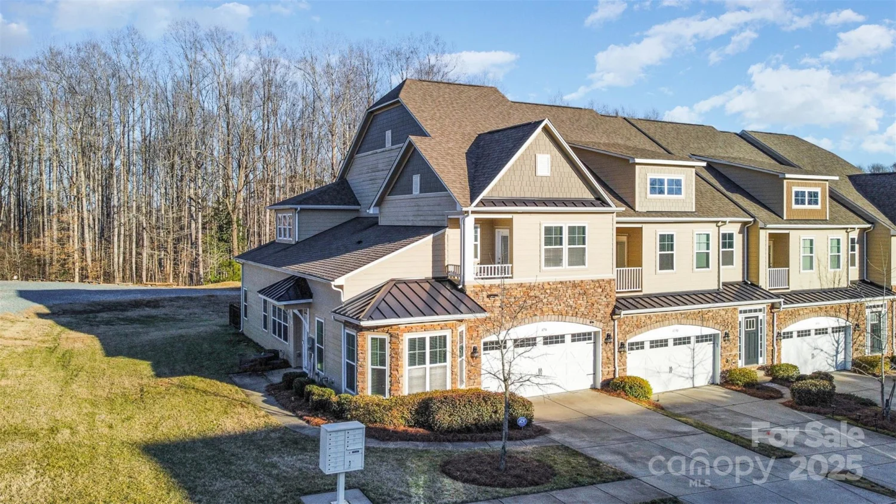12637 belmont mansion driveCharlotte, NC 28273
12637 belmont mansion driveCharlotte, NC 28273
Description
Welcome to 12637 Belmont Mansion Drive in the heart of Charlotte’s highly desirable Chateau community. This beautifully maintained 1.5-story home offers 3 bedrooms, 3 full baths, a dedicated office or formal dining, and a spacious bonus room with its own full bath upstairs—perfect for guests, hobbies, or a quiet retreat. The open-concept layout centers around a stunning gourmet kitchen with tons of counter space, gas range, and oversized island, flowing seamlessly into the living space with a cozy gas fireplace. The primary suite is on the main level, offering peaceful views and en suite bathroom. Step out back to a screened porch overlooking a fenced yard with wooded privacy—your own outdoor escape. With lawn care included and access to resort-style amenities like a pool, clubhouse, fitness center, and pickleball courts, this home offers the easy lifestyle so many are searching for. But the real magic? That’s something you’ll feel when you walk through the door. Schedule your showing!
Property Details for 12637 Belmont Mansion Drive
- Subdivision ComplexChateau
- Num Of Garage Spaces2
- Parking FeaturesDriveway, Attached Garage
- Property AttachedNo
LISTING UPDATED:
- StatusActive
- MLS #CAR4263491
- Days on Site0
- MLS TypeResidential
- Year Built2020
- CountryMecklenburg
LISTING UPDATED:
- StatusActive
- MLS #CAR4263491
- Days on Site0
- MLS TypeResidential
- Year Built2020
- CountryMecklenburg
Building Information for 12637 Belmont Mansion Drive
- StoriesOne and One Half
- Year Built2020
- Lot Size0.0000 Acres
Payment Calculator
Term
Interest
Home Price
Down Payment
The Payment Calculator is for illustrative purposes only. Read More
Property Information for 12637 Belmont Mansion Drive
Summary
Location and General Information
- Community Features: Clubhouse, Fitness Center, Outdoor Pool, Sidewalks, Street Lights
- Directions: From Smith Road, turn into Chateau onto Canterbury Castle Dr which you will take until it ends into Belmont Mansion. At the stop sign, turn right. The home will be the 5th one on the left.
- Coordinates: 35.086681,-80.972829
School Information
- Elementary School: Unspecified
- Middle School: Unspecified
- High School: Unspecified
Taxes and HOA Information
- Parcel Number: 219-045-59
- Tax Legal Description: L371 M65-997/998
Virtual Tour
Parking
- Open Parking: No
Interior and Exterior Features
Interior Features
- Cooling: Central Air
- Heating: Forced Air, Natural Gas
- Appliances: Dishwasher, Gas Oven, Gas Range, Microwave
- Fireplace Features: Gas, Living Room
- Flooring: Carpet, Laminate, Tile
- Interior Features: Attic Stairs Pulldown, Kitchen Island, Open Floorplan, Pantry, Walk-In Closet(s)
- Levels/Stories: One and One Half
- Window Features: Window Treatments
- Foundation: Crawl Space
- Bathrooms Total Integer: 3
Exterior Features
- Construction Materials: Stone Veneer, Vinyl
- Fencing: Back Yard
- Patio And Porch Features: Covered, Front Porch, Rear Porch, Screened
- Pool Features: None
- Road Surface Type: Concrete, Paved
- Roof Type: Shingle
- Laundry Features: Electric Dryer Hookup, Laundry Room, Main Level, Washer Hookup
- Pool Private: No
Property
Utilities
- Sewer: Public Sewer
- Water Source: City
Property and Assessments
- Home Warranty: No
Green Features
Lot Information
- Above Grade Finished Area: 2583
Rental
Rent Information
- Land Lease: No
Public Records for 12637 Belmont Mansion Drive
Home Facts
- Beds3
- Baths3
- Above Grade Finished2,583 SqFt
- StoriesOne and One Half
- Lot Size0.0000 Acres
- StyleSingle Family Residence
- Year Built2020
- APN219-045-59
- CountyMecklenburg


