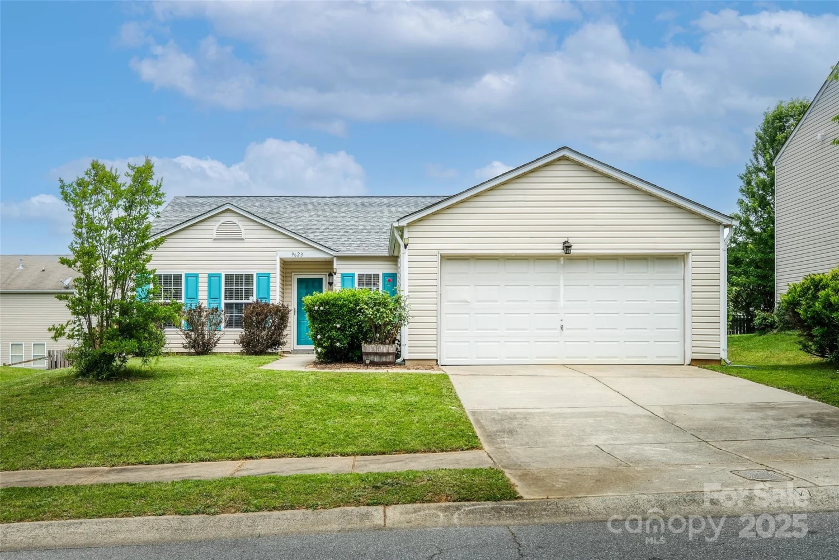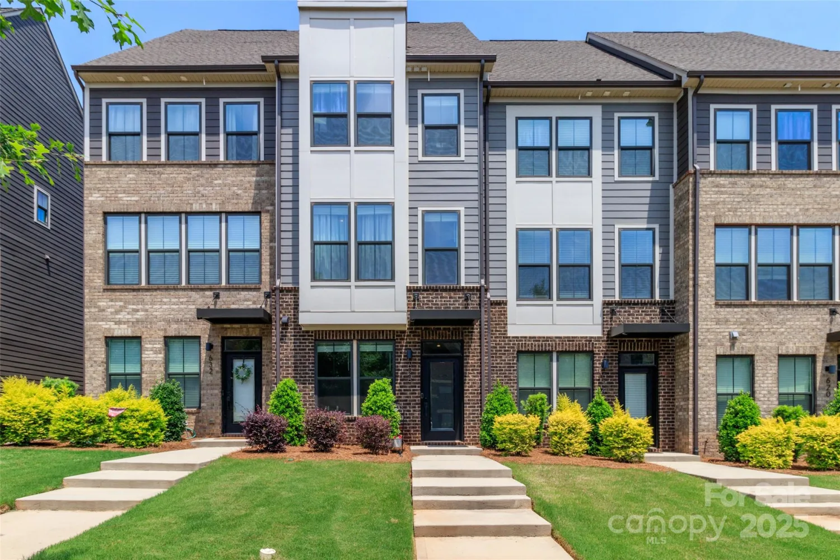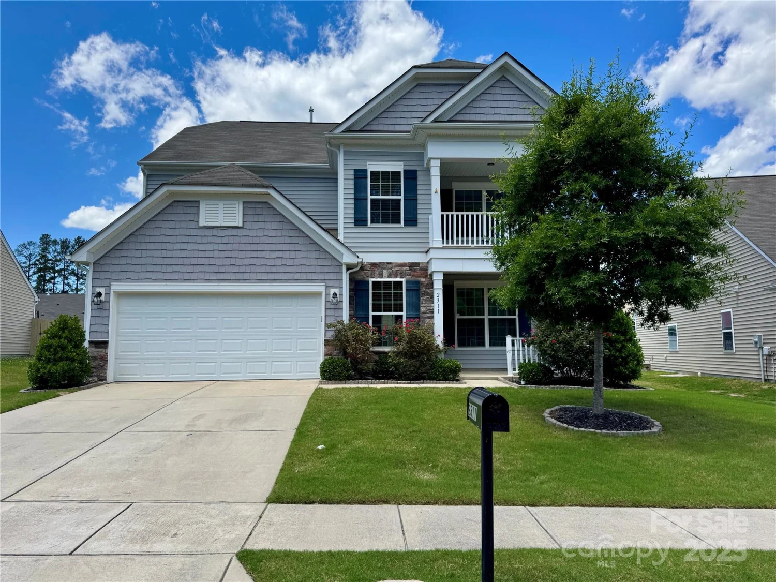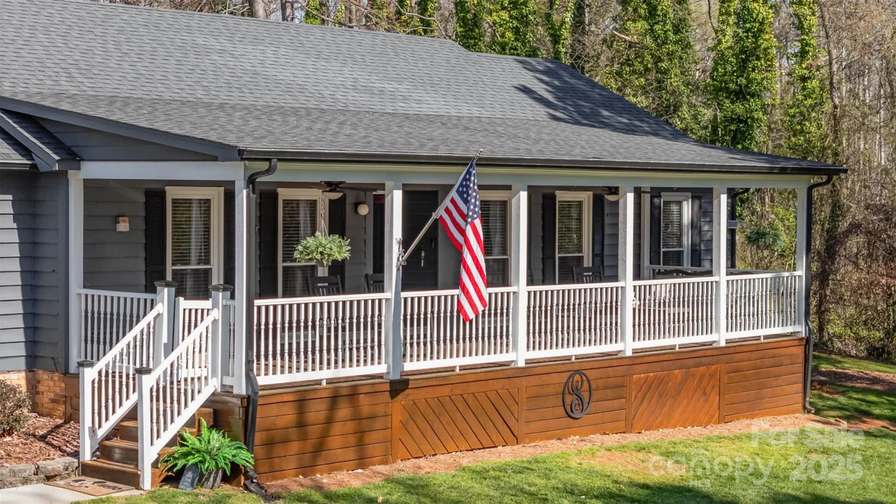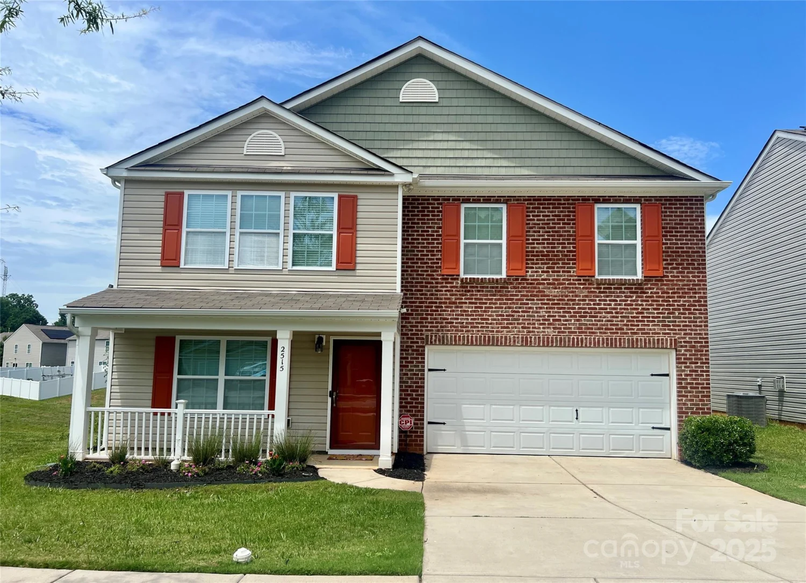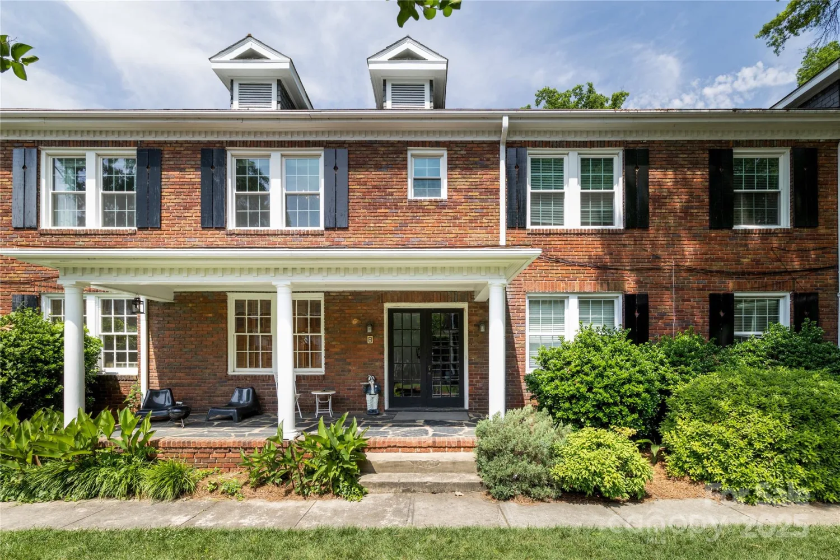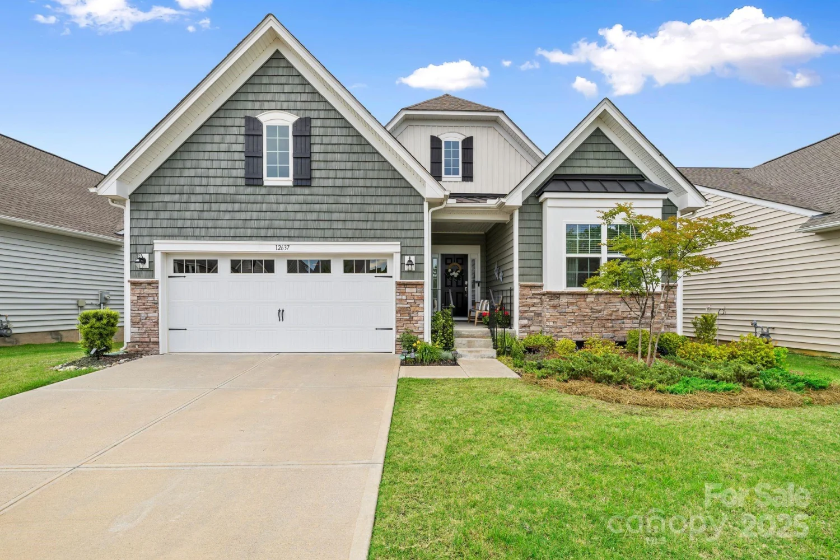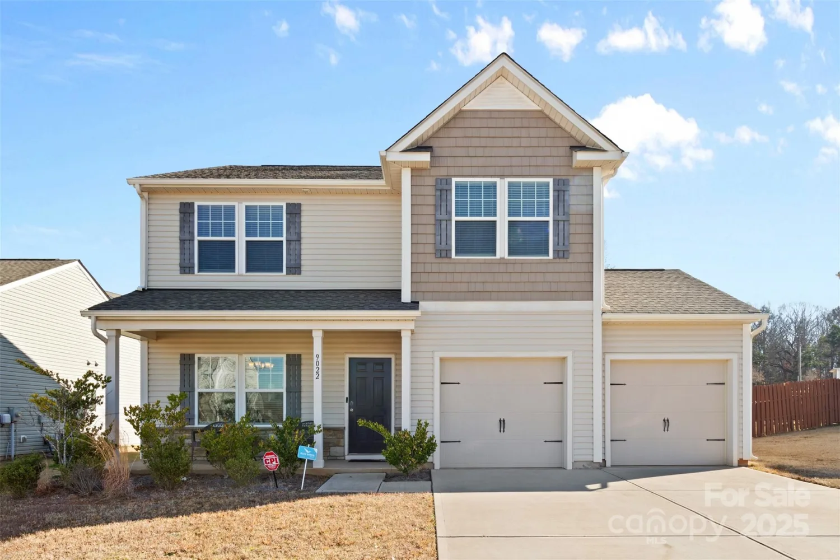1015 maltby streetCharlotte, NC 28217
1015 maltby streetCharlotte, NC 28217
Description
Welcome Home! This stylish and energy-efficient townhome offers a flexible 3-bedroom layout with 2.5 baths and additional bed/bonus, perfect for modern living. Main level features an open-concept kitchen, living, and dining area—ideal for entertaining or everyday comfort. Upstairs, you’ll find three spacious bedrooms, including a serene primary suite. The lower level includes a versatile bed/bonus room that can function as a guest suite, home office, or more. Enjoy the convenience of a 2-car garage and ample guest parking right. Located in the charming community of Enclave at City Park, you’re just minutes from LoSo, the Lightrail, Charlotte Douglas Airport, and the CLT Farmers Market. Outdoor lovers will appreciate nearby Renaissance Park with its scenic trails. Add'l highlights include white soft-close kitchen cabinets, gas range, stainless steel appliances, and a private balcony for outdoor relaxation. Refrigerator, washer, and dryer are included—move-in ready and better than new!
Property Details for 1015 Maltby Street
- Subdivision ComplexEnclave at City Park
- Architectural StyleTransitional
- ExteriorLawn Maintenance
- Num Of Garage Spaces2
- Parking FeaturesDriveway, Attached Garage, Garage Faces Rear
- Property AttachedNo
LISTING UPDATED:
- StatusActive
- MLS #CAR4263484
- Days on Site0
- HOA Fees$206 / month
- MLS TypeResidential
- Year Built2021
- CountryMecklenburg
LISTING UPDATED:
- StatusActive
- MLS #CAR4263484
- Days on Site0
- HOA Fees$206 / month
- MLS TypeResidential
- Year Built2021
- CountryMecklenburg
Building Information for 1015 Maltby Street
- StoriesThree
- Year Built2021
- Lot Size0.0000 Acres
Payment Calculator
Term
Interest
Home Price
Down Payment
The Payment Calculator is for illustrative purposes only. Read More
Property Information for 1015 Maltby Street
Summary
Location and General Information
- Coordinates: 35.184279,-80.907428
School Information
- Elementary School: Unspecified
- Middle School: Unspecified
- High School: Unspecified
Taxes and HOA Information
- Parcel Number: 143-142-37
- Tax Legal Description: L37 M68-8
Virtual Tour
Parking
- Open Parking: No
Interior and Exterior Features
Interior Features
- Cooling: Central Air
- Heating: Forced Air
- Appliances: Dishwasher, Disposal, Gas Range, Microwave, Refrigerator
- Basement: Finished, Walk-Out Access
- Levels/Stories: Three
- Foundation: Slab
- Total Half Baths: 1
- Bathrooms Total Integer: 3
Exterior Features
- Construction Materials: Hardboard Siding
- Pool Features: None
- Road Surface Type: Concrete, Paved
- Laundry Features: In Hall, Laundry Closet, Upper Level
- Pool Private: No
Property
Utilities
- Sewer: Other - See Remarks
- Water Source: Other - See Remarks
Property and Assessments
- Home Warranty: No
Green Features
Lot Information
- Above Grade Finished Area: 2053
- Lot Features: End Unit
Rental
Rent Information
- Land Lease: No
Public Records for 1015 Maltby Street
Home Facts
- Beds3
- Baths2
- Above Grade Finished2,053 SqFt
- StoriesThree
- Lot Size0.0000 Acres
- StyleTownhouse
- Year Built2021
- APN143-142-37
- CountyMecklenburg


