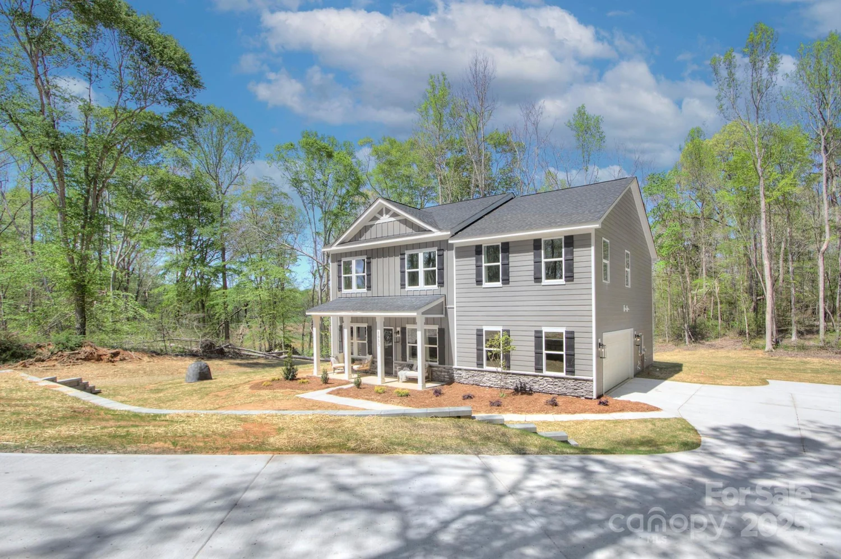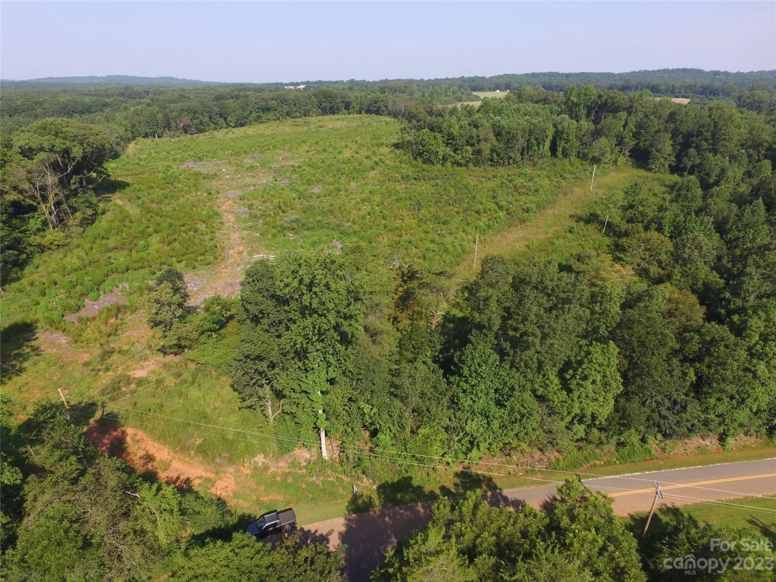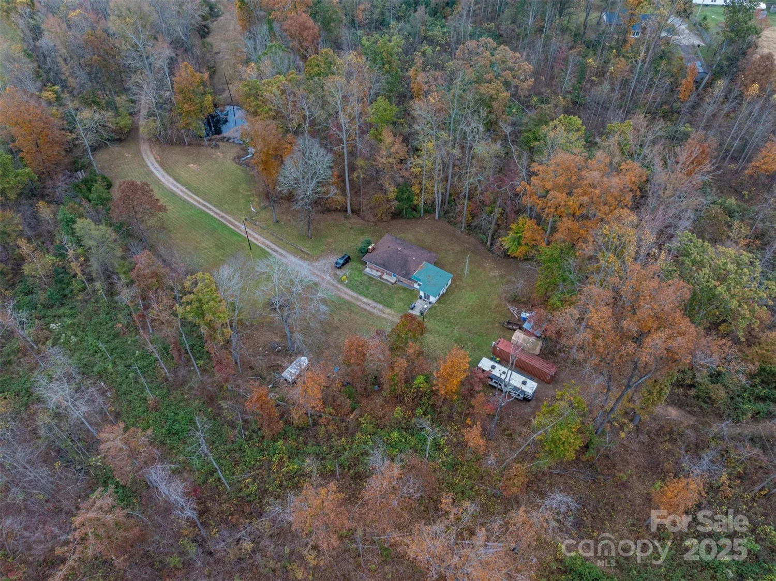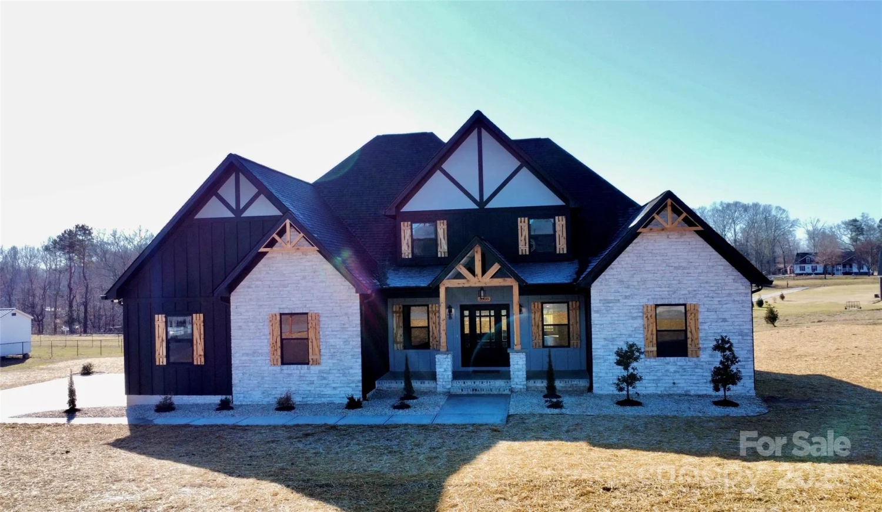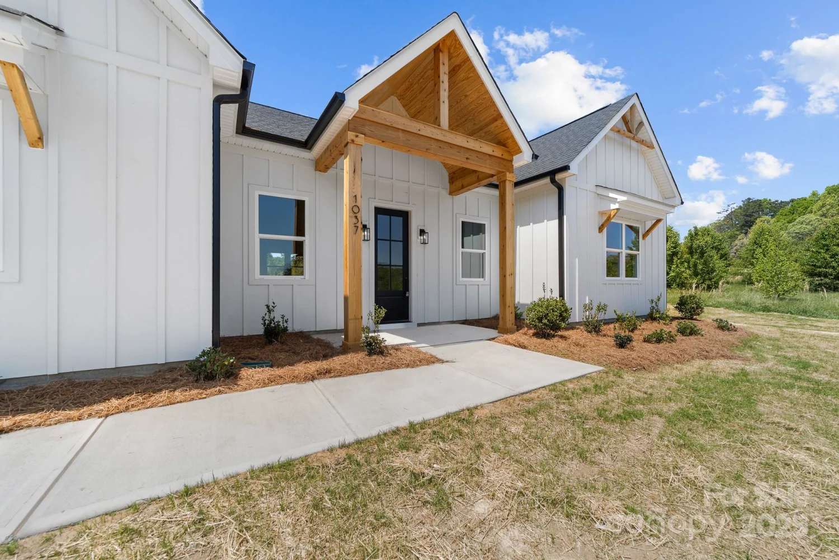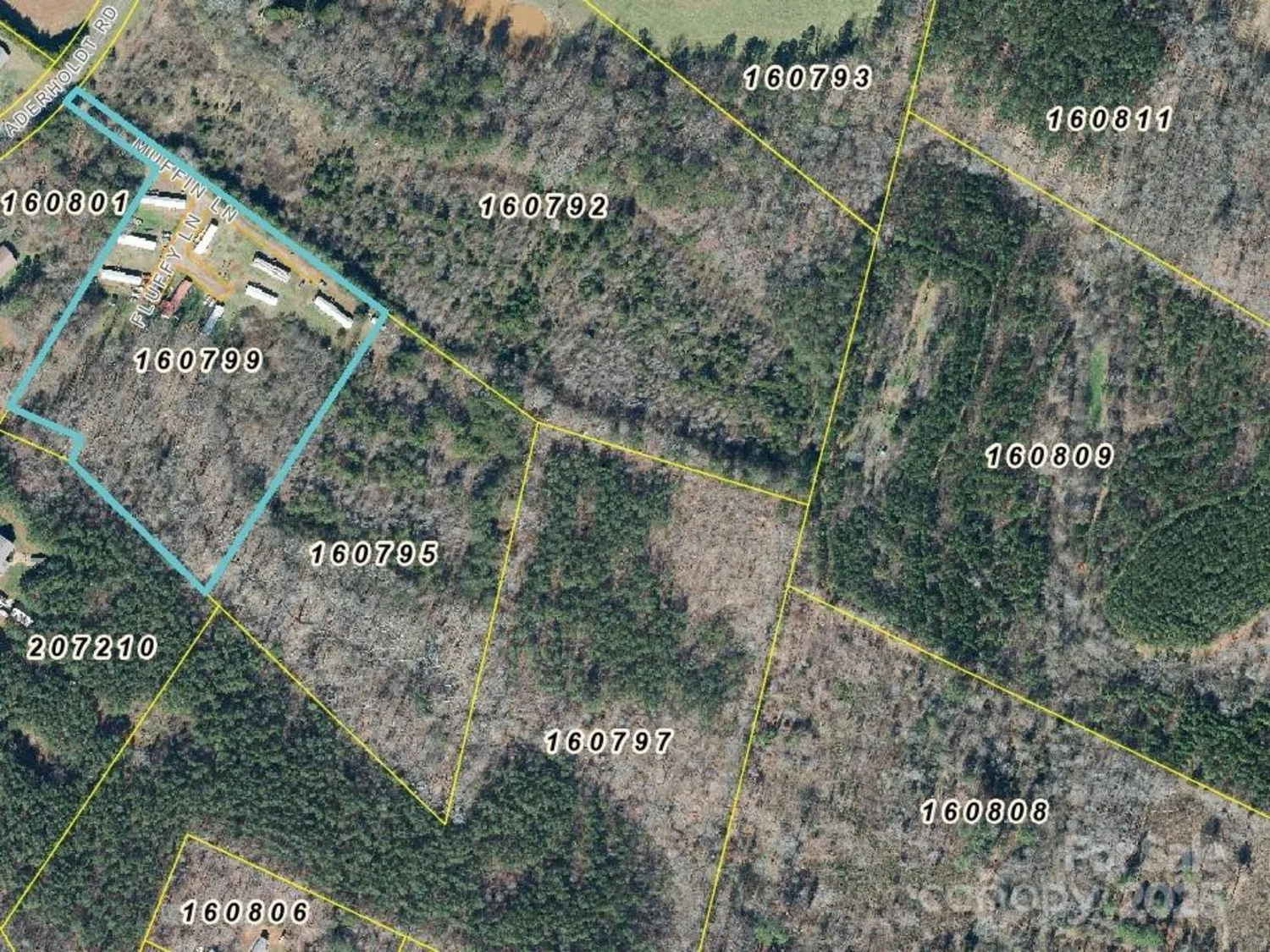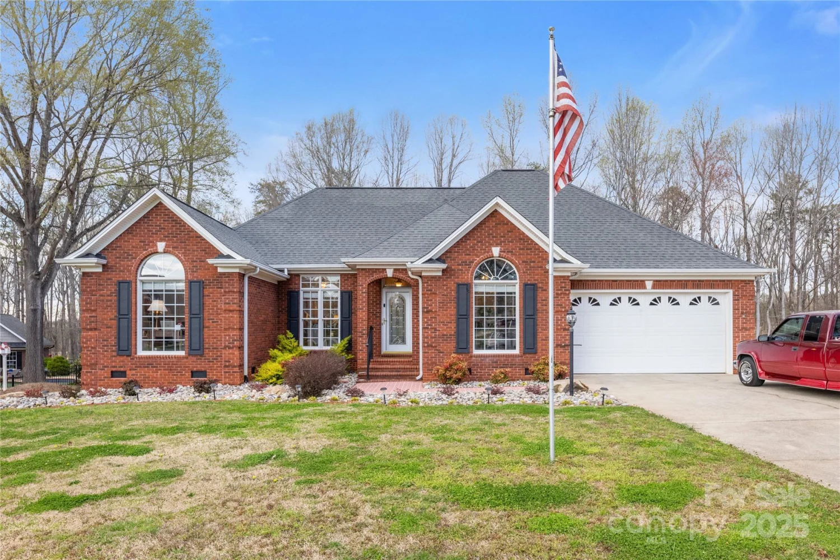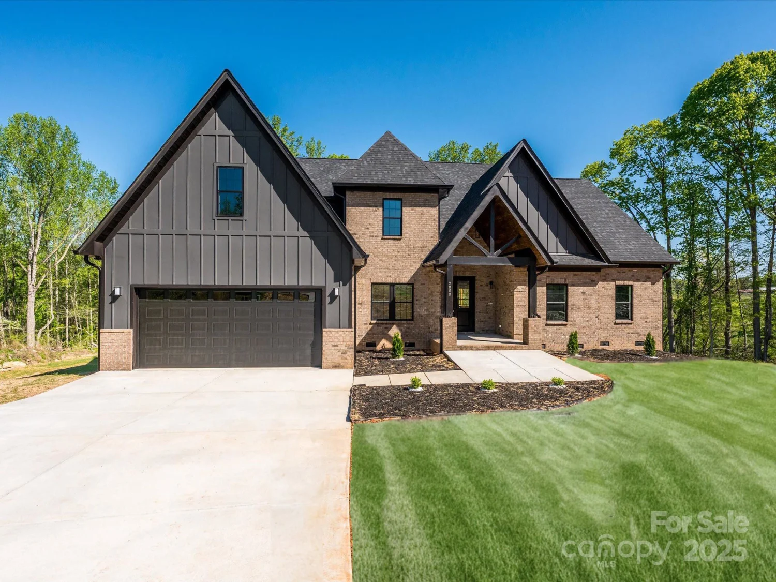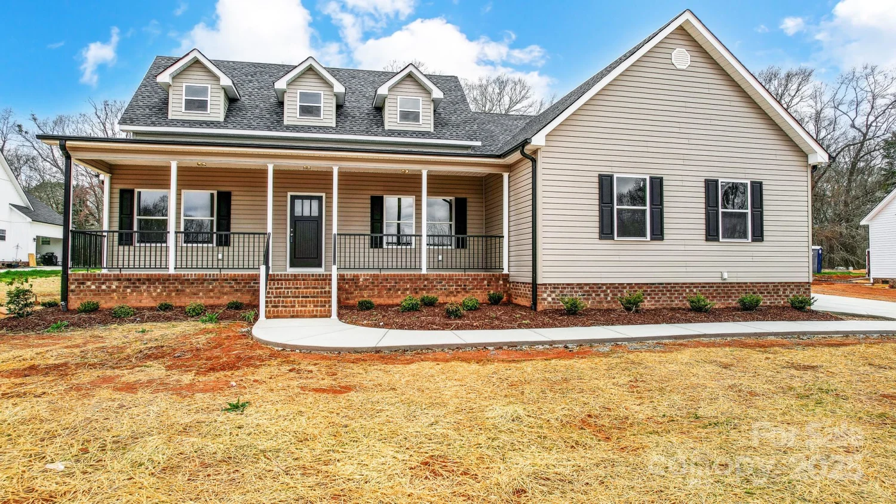2005 plain field driveBessemer City, NC 28016
2005 plain field driveBessemer City, NC 28016
Description
Incredible opportunity to own new construction in the fast growing Bennington Estates neighborhood. This 4 bedroom 3.5 bath home is loaded with impressive features and an incredible floor plan. Almost 3,000 square feet of downstairs living allows for all bedrooms and a laundry room on the main level. In addition, this home features an open floor plan with vaulted ceilings and an additional bonus room upstairs. In the kitchen you will find quartz countertops, a custom range hood, open shelving, a wet bar with wine rack, and a massive island with an under-mount ss sink. LVP and tile flooring provide easy maintenance and a large laundry room makes it easy to stay organized. Relax on the front or back covered porches and enjoy the private and wooded views. This is luxury living without the congestion of the city and certainly one you don't want to miss!
Property Details for 2005 Plain Field Drive
- Subdivision ComplexBennington Estates
- Num Of Garage Spaces2
- Parking FeaturesDriveway, Attached Garage, Garage Faces Front
- Property AttachedNo
LISTING UPDATED:
- StatusClosed
- MLS #CAR4208764
- Days on Site16
- MLS TypeResidential
- Year Built2024
- CountryGaston
LISTING UPDATED:
- StatusClosed
- MLS #CAR4208764
- Days on Site16
- MLS TypeResidential
- Year Built2024
- CountryGaston
Building Information for 2005 Plain Field Drive
- Stories1 Story/F.R.O.G.
- Year Built2024
- Lot Size0.0000 Acres
Payment Calculator
Term
Interest
Home Price
Down Payment
The Payment Calculator is for illustrative purposes only. Read More
Property Information for 2005 Plain Field Drive
Summary
Location and General Information
- Coordinates: 35.330192,-81.28995
School Information
- Elementary School: Unspecified
- Middle School: Unspecified
- High School: Unspecified
Taxes and HOA Information
- Parcel Number: 307259
- Tax Legal Description: BENNINGTON ESTATES LOT 11 PLAT BOOK 096 PAGE 089
Virtual Tour
Parking
- Open Parking: No
Interior and Exterior Features
Interior Features
- Cooling: Central Air
- Heating: Heat Pump
- Appliances: Dishwasher, Disposal, Electric Oven, Electric Range, Microwave, Wall Oven
- Flooring: Tile, Vinyl
- Levels/Stories: 1 Story/F.R.O.G.
- Foundation: Crawl Space
- Total Half Baths: 1
- Bathrooms Total Integer: 4
Exterior Features
- Construction Materials: Brick Partial, Fiber Cement
- Pool Features: None
- Road Surface Type: Concrete, Paved
- Roof Type: Shingle
- Laundry Features: Electric Dryer Hookup, Laundry Room, Washer Hookup
- Pool Private: No
Property
Utilities
- Sewer: Septic Installed
- Utilities: Cable Available, Wired Internet Available
- Water Source: Well
Property and Assessments
- Home Warranty: No
Green Features
Lot Information
- Above Grade Finished Area: 3215
Rental
Rent Information
- Land Lease: No
Public Records for 2005 Plain Field Drive
Home Facts
- Beds4
- Baths3
- Above Grade Finished3,215 SqFt
- Stories1 Story/F.R.O.G.
- Lot Size0.0000 Acres
- StyleSingle Family Residence
- Year Built2024
- APN307259
- CountyGaston





