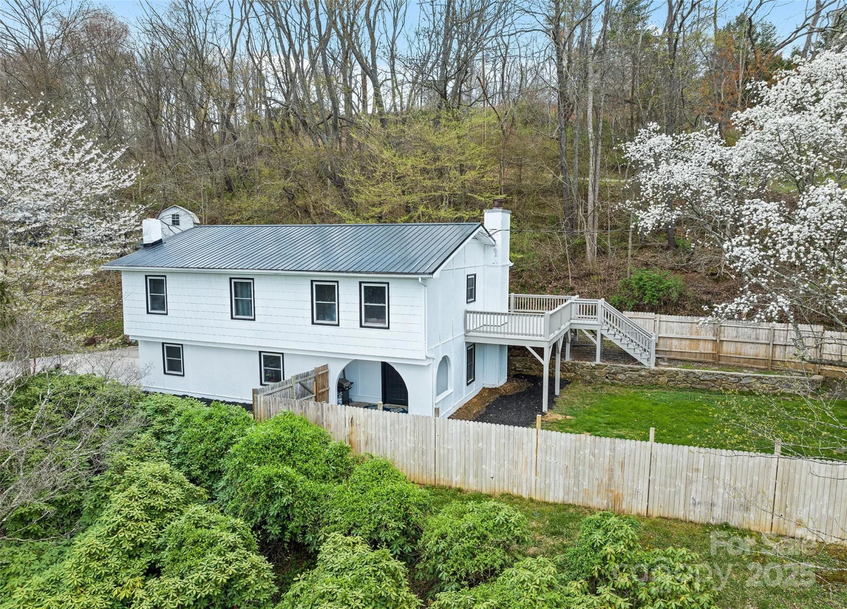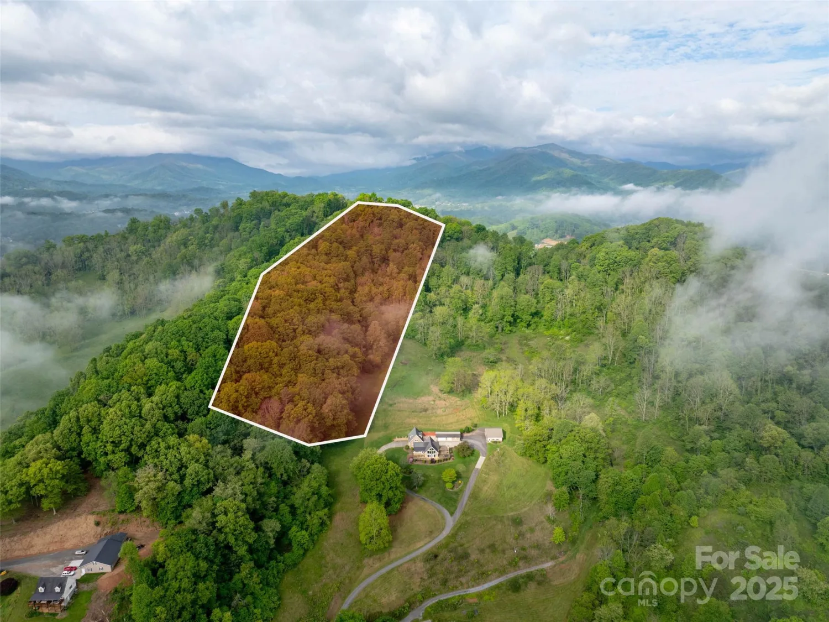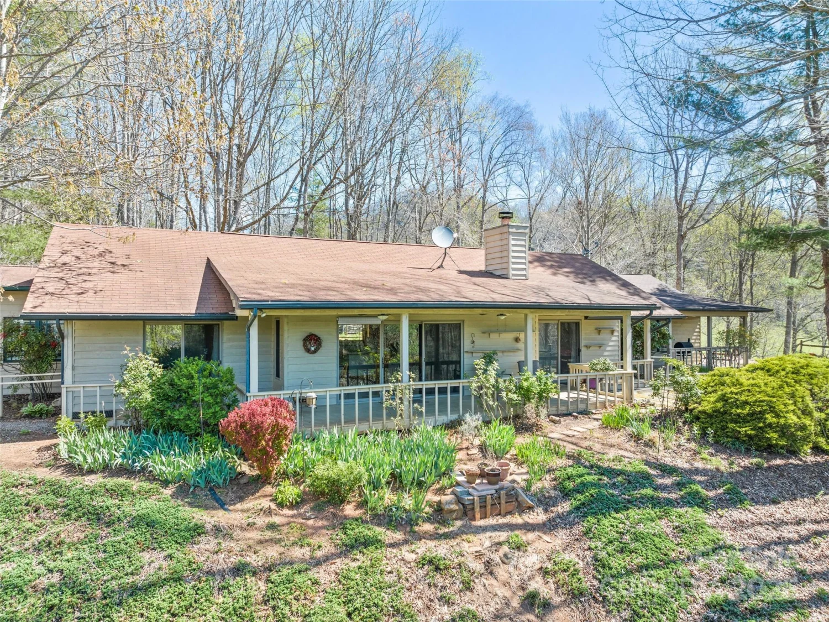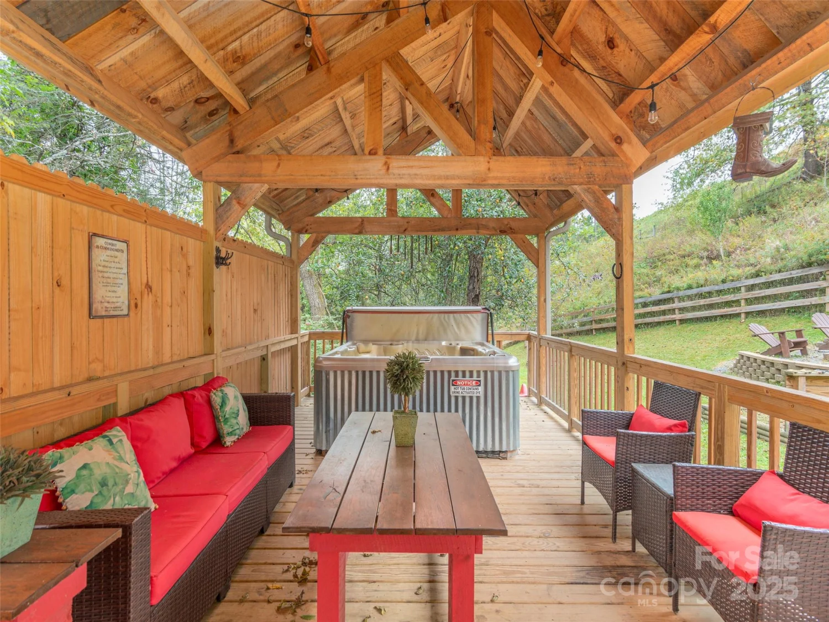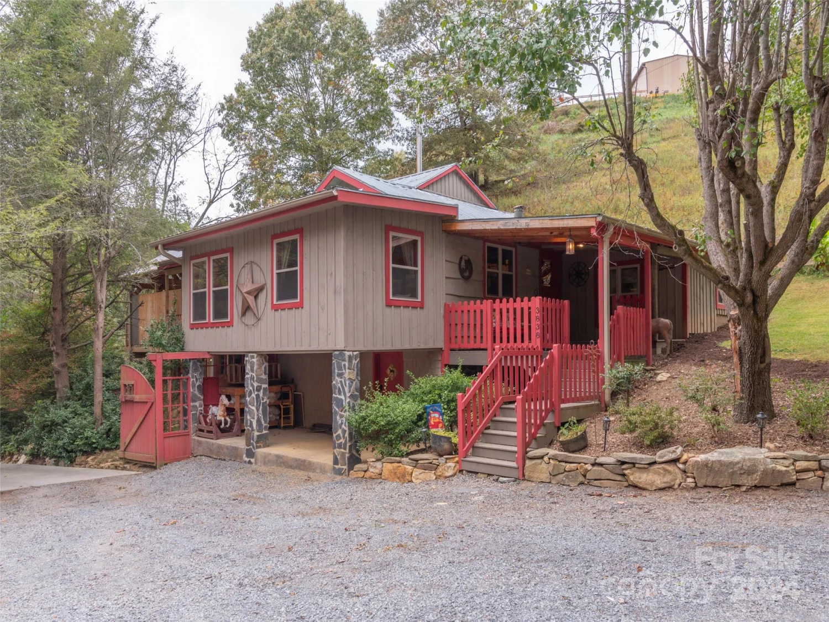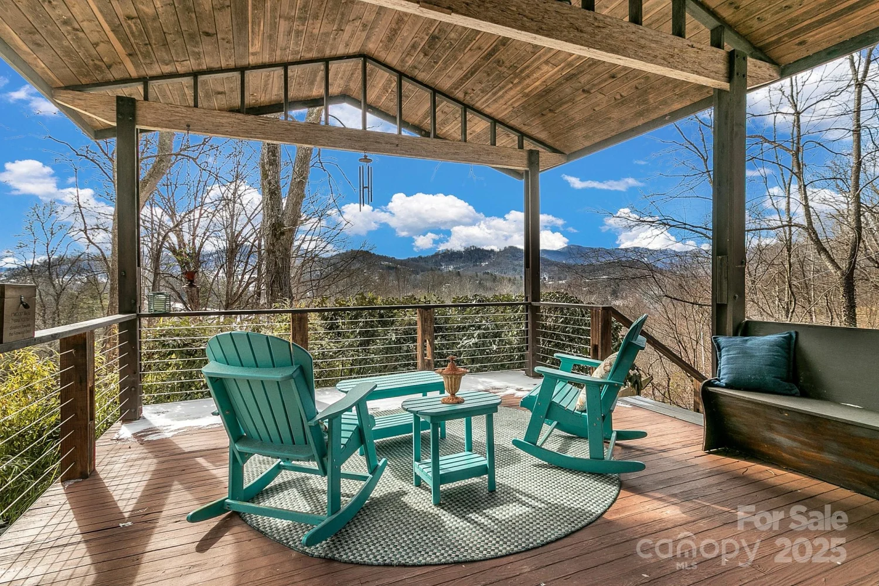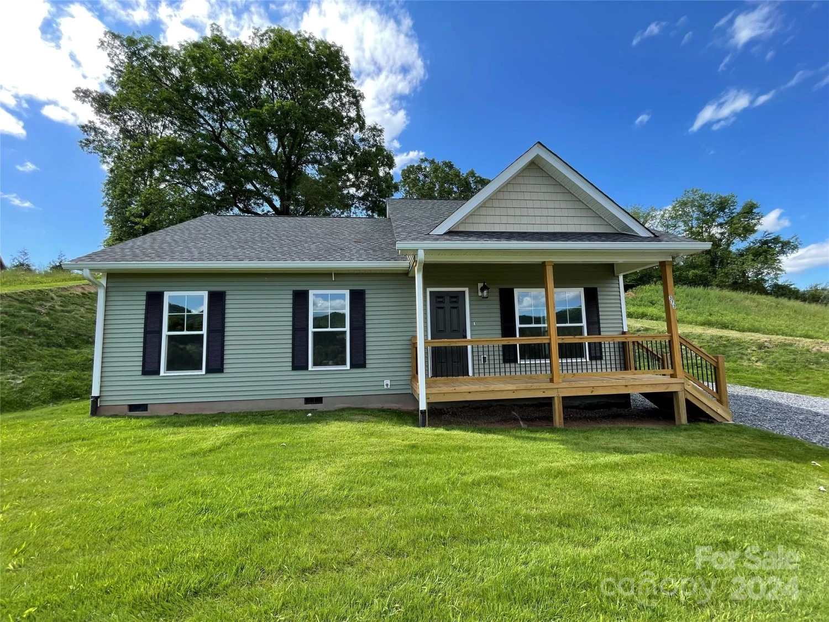511 nellie john driveClyde, NC 28721
511 nellie john driveClyde, NC 28721
Description
Nestled in Clyde's desirable Dogwood Acres community, this stunning 4-bed, 3-full-bath home is a rare find that boasts comfort, style, and versatility with a Primary Suite on each level plus 4-car garage. Surrounded by trees and lush landscaping in spring, you'll find a private, level fenced-in backyard on nearly an acre and an expansive outdoor patio that invites you to dine al fresco while taking in mountain views. Boasting just over 2800 sqft, the heart of the home greets you with floor-to-ceiling windows, a stacked stone fireplace, a vaulted ceiling with exposed wood beams, and gleaming hardwood floors that lead you to a gigantic den (22x14) that could be used as an office, rec room, or additional family room. Spacious, updated kitchen features granite counters, tile floors, breakfast bar & eat-in dining area. Convenient proximity to Waynesville (10 mins) and Asheville (20 mins). Meticulously maintained both inside and out, this 100% move-in ready mountain charmer won't last long!
Property Details for 511 Nellie John Drive
- Subdivision ComplexDogwood Acres
- Architectural StyleContemporary
- ExteriorFire Pit
- Num Of Garage Spaces4
- Parking FeaturesDriveway, Attached Garage, Detached Garage, Garage Door Opener, Garage Faces Side, Parking Space(s)
- Property AttachedNo
LISTING UPDATED:
- StatusClosed
- MLS #CAR4209021
- Days on Site89
- HOA Fees$250 / year
- MLS TypeResidential
- Year Built1979
- CountryHaywood
LISTING UPDATED:
- StatusClosed
- MLS #CAR4209021
- Days on Site89
- HOA Fees$250 / year
- MLS TypeResidential
- Year Built1979
- CountryHaywood
Building Information for 511 Nellie John Drive
- StoriesOne and One Half
- Year Built1979
- Lot Size0.0000 Acres
Payment Calculator
Term
Interest
Home Price
Down Payment
The Payment Calculator is for illustrative purposes only. Read More
Property Information for 511 Nellie John Drive
Summary
Location and General Information
- Directions: From Waynesville turn right onto N Main St, turn left onto Walnut St, Merge right onto US-23 N toward Asheville, in 4.1 mi take exit 106 toward Clyde/Canton, .9 turn left onto Charles St, turn right onto Thickety Rd, in 1.1 mi turn left onto Nellie John Dr, .5 the home is on your left.
- View: Mountain(s)
- Coordinates: 35.540794,-82.900691
School Information
- Elementary School: North Canton
- Middle School: Canton
- High School: Pisgah
Taxes and HOA Information
- Parcel Number: 8637-94-8500
- Tax Legal Description: See Deed
Virtual Tour
Parking
- Open Parking: No
Interior and Exterior Features
Interior Features
- Cooling: Ceiling Fan(s), Central Air
- Heating: Heat Pump
- Appliances: Dishwasher, Disposal, Dryer, Electric Water Heater, Gas Oven, Gas Range, Microwave, Refrigerator, Washer
- Fireplace Features: Den, Fire Pit, Gas Log, Gas Unvented, Great Room, Propane
- Flooring: Tile, Wood
- Interior Features: Breakfast Bar, Cable Prewire, Entrance Foyer, Kitchen Island, Pantry, Walk-In Closet(s)
- Levels/Stories: One and One Half
- Other Equipment: Fuel Tank(s)
- Foundation: Crawl Space
- Bathrooms Total Integer: 3
Exterior Features
- Construction Materials: Wood
- Fencing: Back Yard, Fenced
- Patio And Porch Features: Front Porch, Patio
- Pool Features: None
- Road Surface Type: Concrete, Paved
- Roof Type: Metal
- Laundry Features: Electric Dryer Hookup, Laundry Room, Main Level
- Pool Private: No
- Other Structures: Workshop, Other - See Remarks
Property
Utilities
- Sewer: Septic Installed
- Utilities: Cable Available
- Water Source: City
Property and Assessments
- Home Warranty: No
Green Features
Lot Information
- Above Grade Finished Area: 2809
- Lot Features: Level, Private, Sloped, Wooded, Views
Rental
Rent Information
- Land Lease: No
Public Records for 511 Nellie John Drive
Home Facts
- Beds4
- Baths3
- Above Grade Finished2,809 SqFt
- StoriesOne and One Half
- Lot Size0.0000 Acres
- StyleSingle Family Residence
- Year Built1979
- APN8637-94-8500
- CountyHaywood



