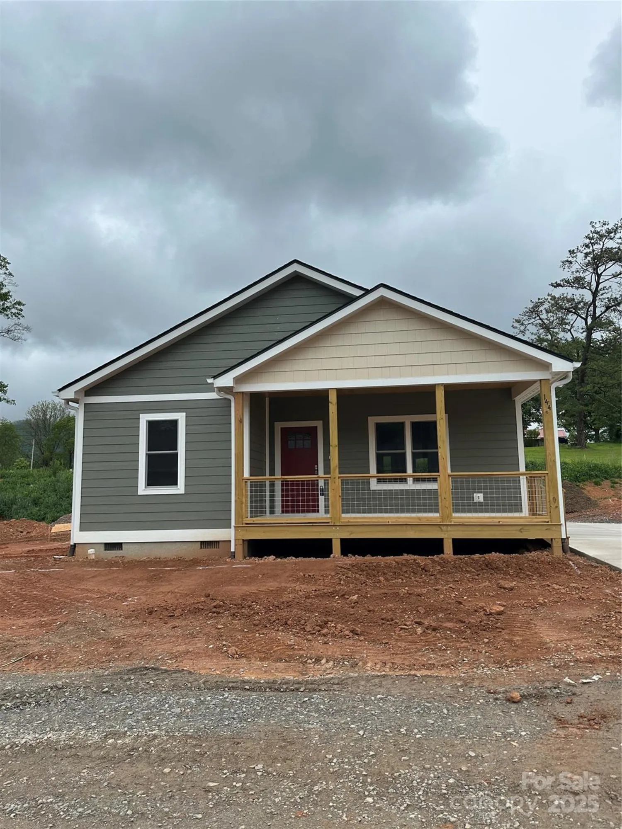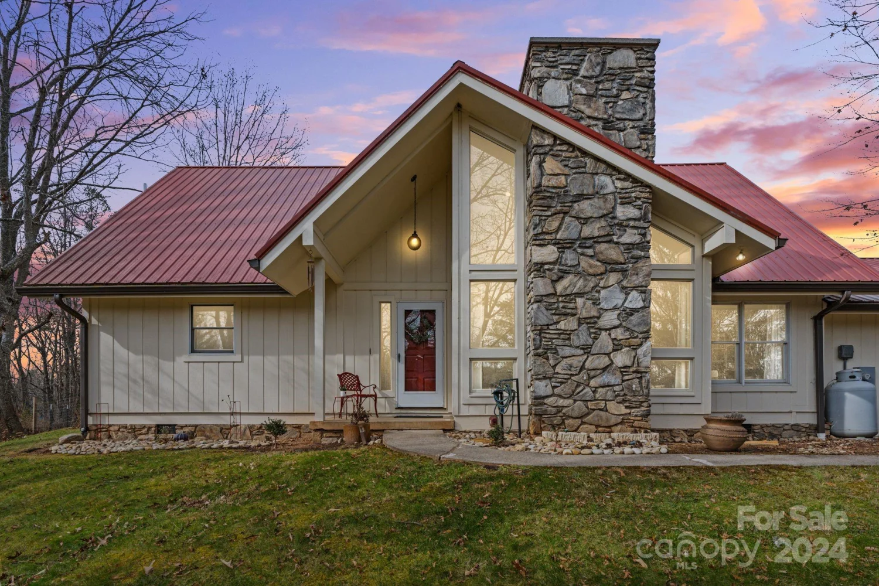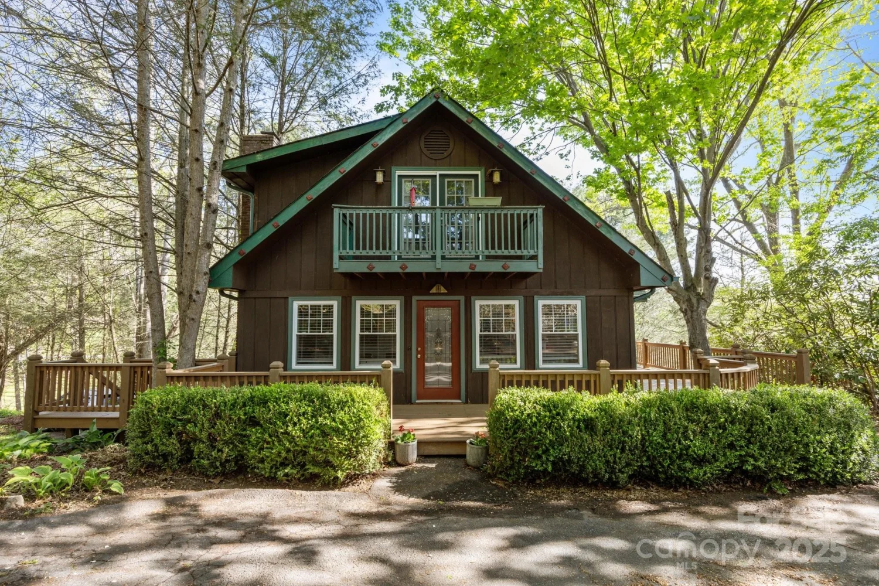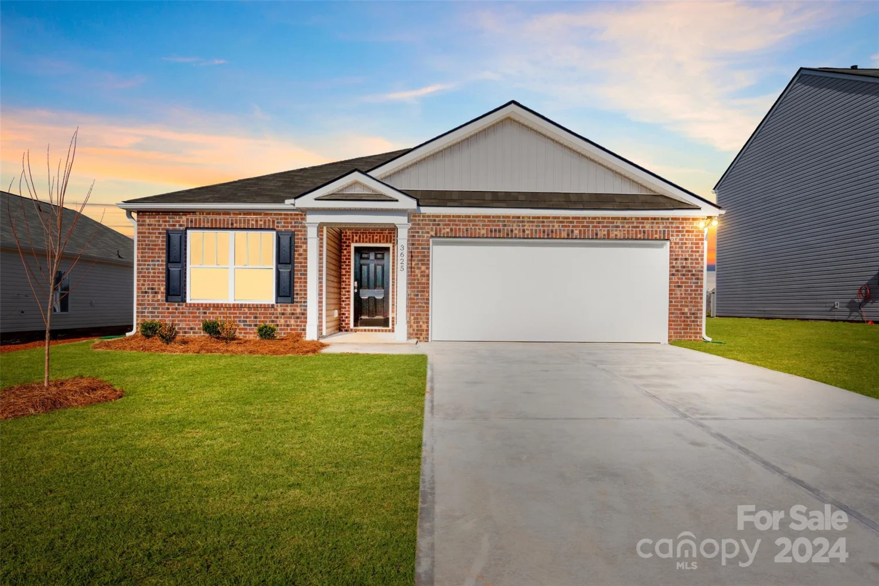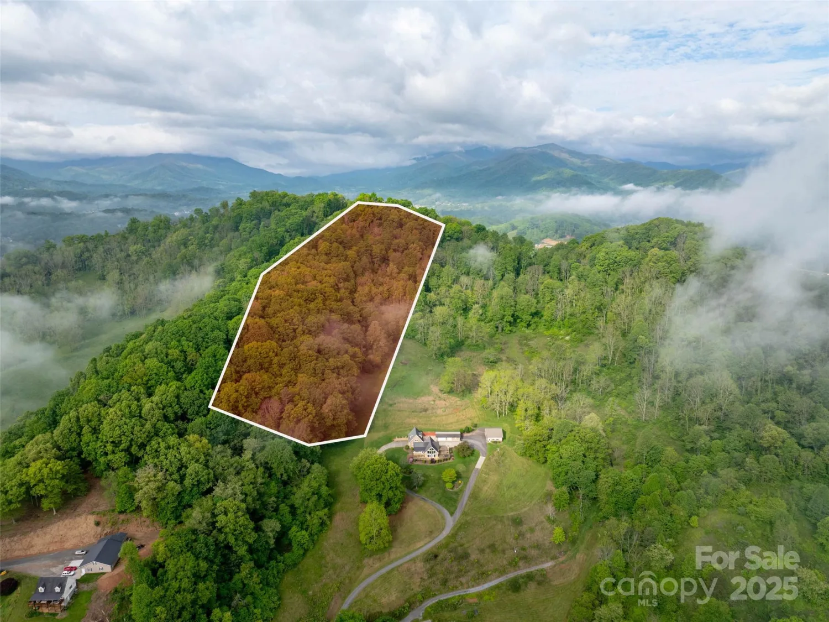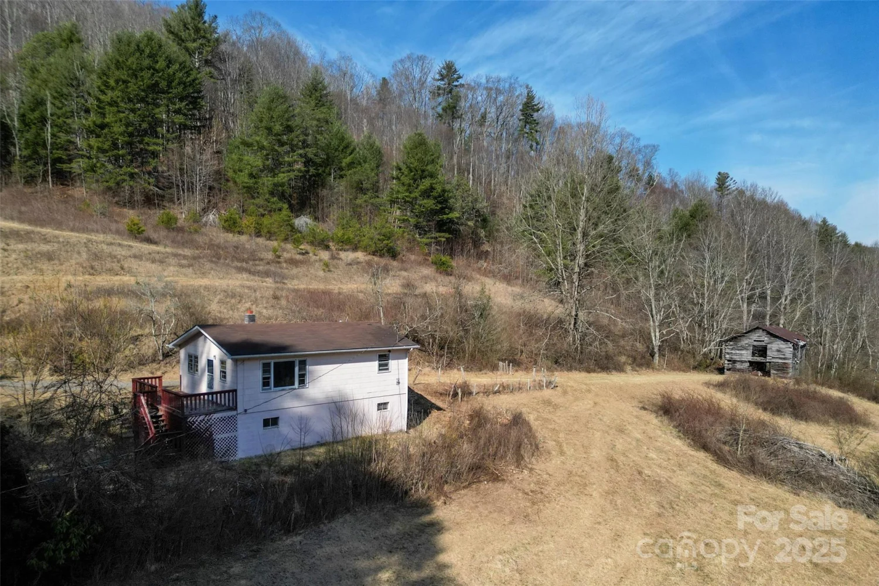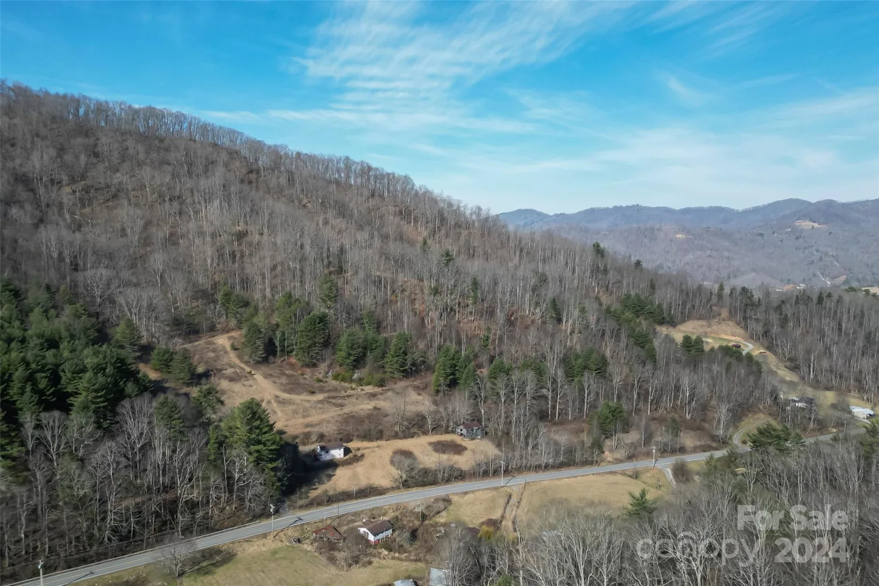144 pinehaven drive 13/14Clyde, NC 28721
144 pinehaven drive 13/14Clyde, NC 28721
Description
Welcome to your dream home nestled in the serene mountains of Clyde, NC! This beautifully refreshed residence features a recently painted interior and exterior, making it feel brand new. With 2 primary bedrooms and 3 full baths, this home offers ample space for comfort and privacy. Step inside to find 3 bedrooms located on the main level, conveniently served by a full bath in the hallway, ideal for guests and family alike. The open-concept kitchen and dining area boast sliding glass doors that lead to a large deck perfect for entertaining. The lower level bedroom features a cozy fireplace. The spacious living room has picture windows showcases the natural surroundings. Situated in a peaceful country setting, this property offers distant views of picturesque cattle pastures and well-maintained farmhouses. Additionally, the home includes an adjoining lot. This home is a visual delight. Don’t miss out on the hidden amenities that await you!
Property Details for 144 Pinehaven Drive 13/14
- Subdivision ComplexPINEHAVEN Estates
- Architectural StyleModern
- Parking FeaturesDriveway, Keypad Entry, Parking Space(s)
- Property AttachedNo
LISTING UPDATED:
- StatusActive
- MLS #CAR4242405
- Days on Site38
- MLS TypeResidential
- Year Built1975
- CountryHaywood
LISTING UPDATED:
- StatusActive
- MLS #CAR4242405
- Days on Site38
- MLS TypeResidential
- Year Built1975
- CountryHaywood
Building Information for 144 Pinehaven Drive 13/14
- StoriesTwo
- Year Built1975
- Lot Size0.0000 Acres
Payment Calculator
Term
Interest
Home Price
Down Payment
The Payment Calculator is for illustrative purposes only. Read More
Property Information for 144 Pinehaven Drive 13/14
Summary
Location and General Information
- View: Long Range, Mountain(s), Year Round
- Coordinates: 35.51434,-82.90321
School Information
- Elementary School: Clyde
- Middle School: Canton
- High School: Pisgah
Taxes and HOA Information
- Parcel Number: 8636-84-7964
- Tax Legal Description: #13 PINE HAVEN
Virtual Tour
Parking
- Open Parking: Yes
Interior and Exterior Features
Interior Features
- Cooling: Ceiling Fan(s), Central Air
- Heating: Central, Forced Air, Heat Pump
- Appliances: Convection Oven, Dishwasher, Dryer, Electric Cooktop, Electric Oven, Electric Range, Electric Water Heater, Ice Maker, Microwave, Refrigerator, Refrigerator with Ice Maker, Washer/Dryer
- Basement: Daylight, Exterior Entry, Finished, Full, Storage Space, Walk-Out Access, Walk-Up Access
- Fireplace Features: Primary Bedroom
- Flooring: Laminate
- Interior Features: Walk-In Closet(s)
- Levels/Stories: Two
- Window Features: Storm Window(s)
- Foundation: Basement
- Bathrooms Total Integer: 3
Exterior Features
- Construction Materials: Fiber Cement, Shingle/Shake
- Fencing: Back Yard, Fenced, Privacy, Wood
- Horse Amenities: None
- Patio And Porch Features: Deck, Porch, Rear Porch, Side Porch
- Pool Features: None
- Road Surface Type: Concrete, Paved
- Roof Type: Metal
- Laundry Features: In Basement, Laundry Room, Lower Level
- Pool Private: No
Property
Utilities
- Sewer: Septic Installed
- Utilities: Cable Available, Cable Connected, Electricity Connected, Satellite Internet Available, Wired Internet Available
- Water Source: City
Property and Assessments
- Home Warranty: No
Green Features
Lot Information
- Above Grade Finished Area: 2224
- Lot Features: Cleared, Corner Lot, Green Area, Level, Open Lot, Paved, Private, Rolling Slope, Wooded, Views
Multi Family
- # Of Units In Community: 13/14
Rental
Rent Information
- Land Lease: No
Public Records for 144 Pinehaven Drive 13/14
Home Facts
- Beds4
- Baths3
- Above Grade Finished2,224 SqFt
- StoriesTwo
- Lot Size0.0000 Acres
- StyleSingle Family Residence
- Year Built1975
- APN8636-84-7964
- CountyHaywood



