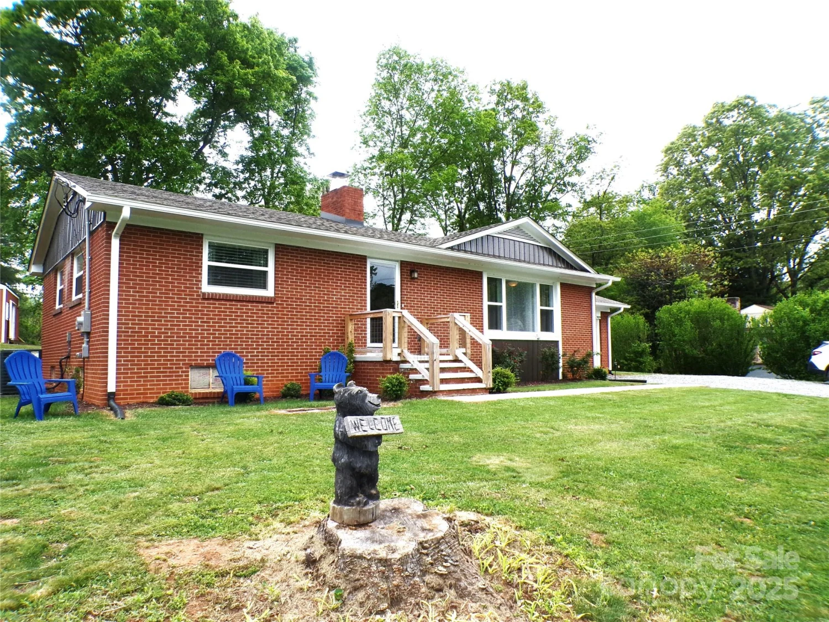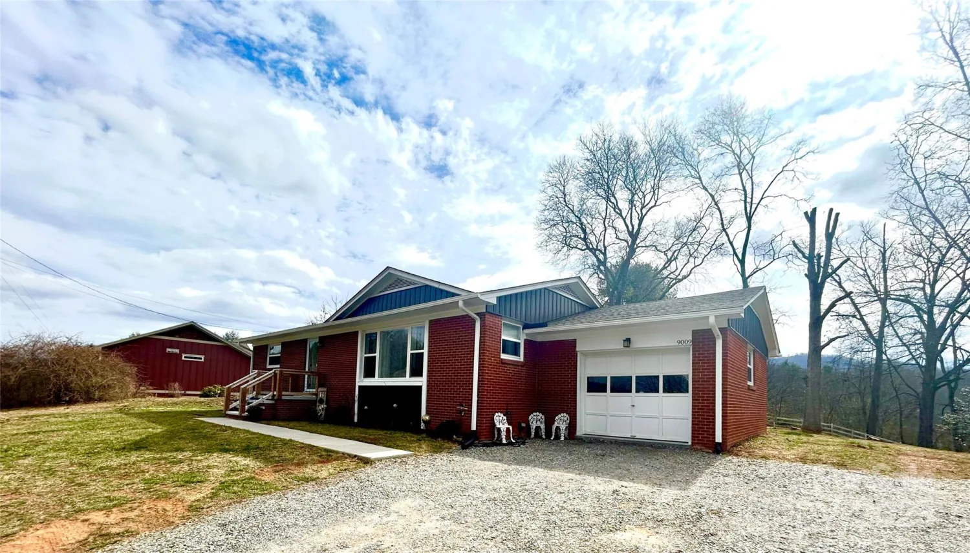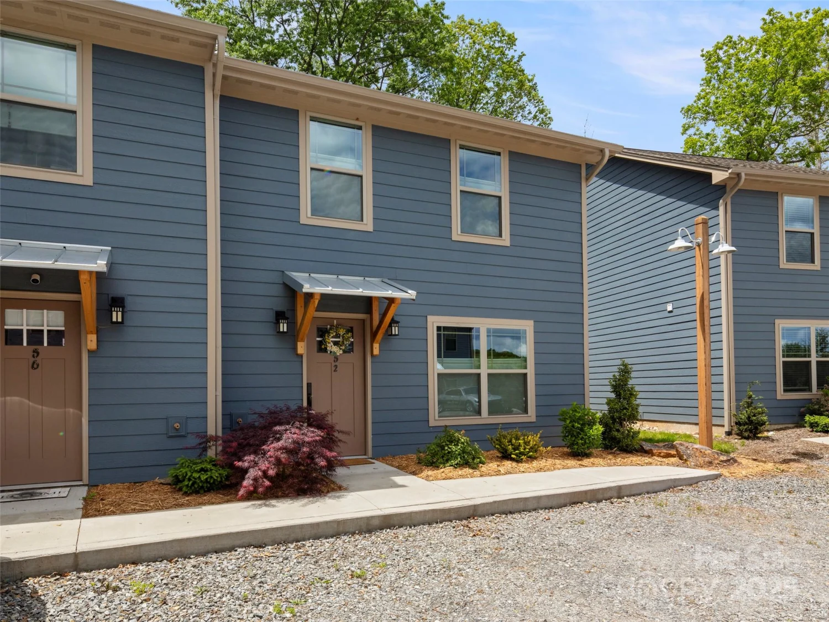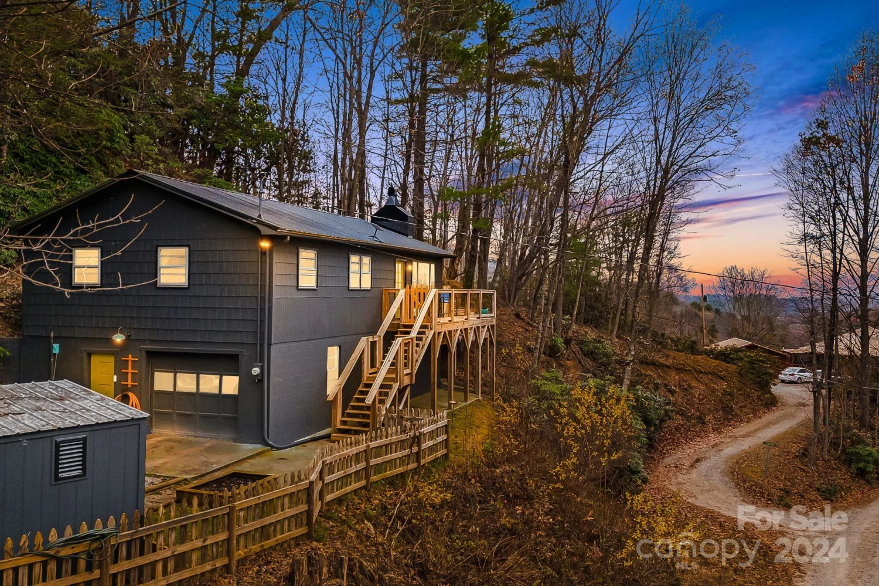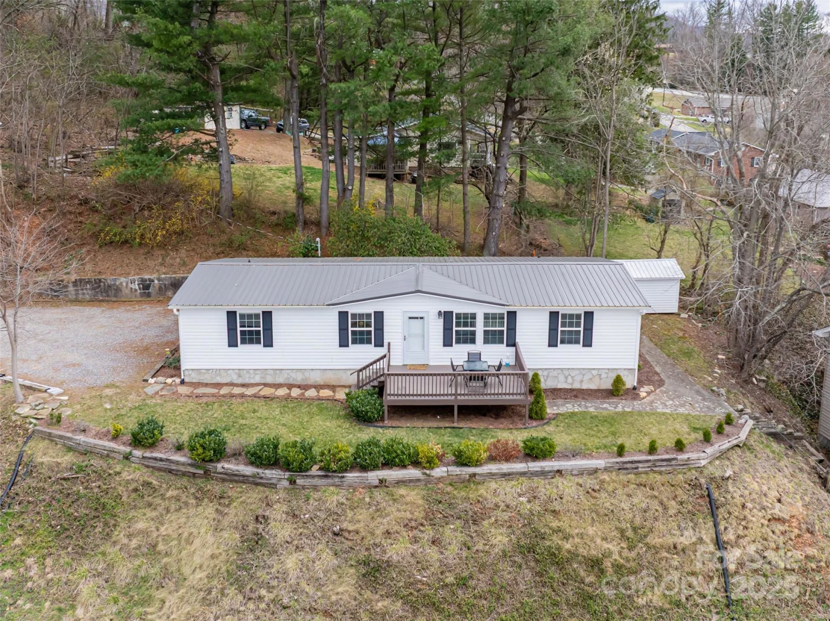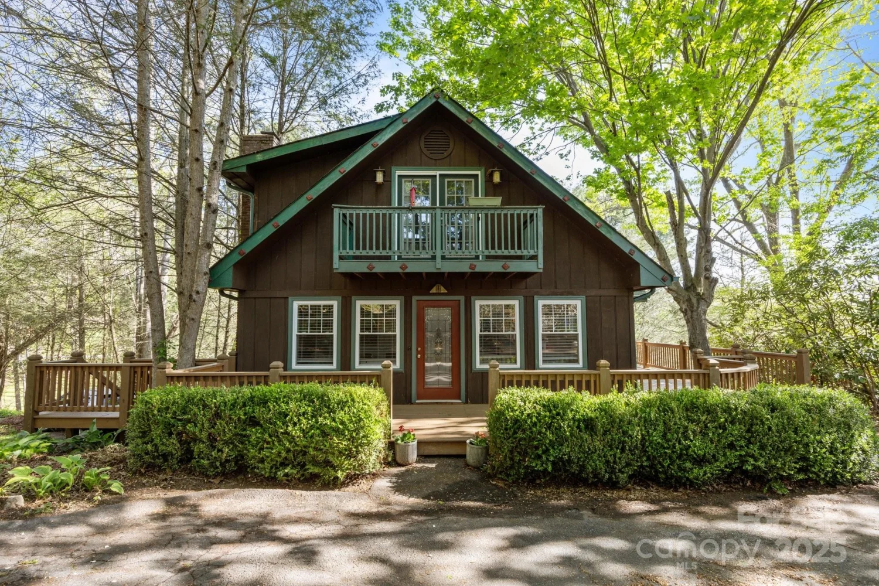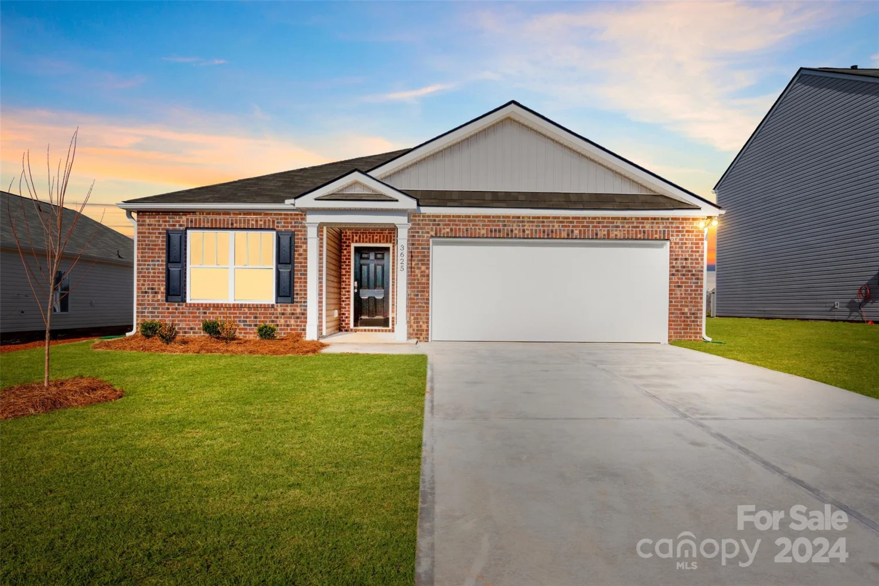144 peyton elaine roadClyde, NC 28721
144 peyton elaine roadClyde, NC 28721
Description
Beautiful new construction in a small community of new construction homes. Convenient location close to Waynesville, Asheville and Lake Junaluska. Contemporary style home has everything you need with an open floor plan, great kitchen with spacious island, white shaker cabinetry, granite counters, and stainless appliances. The spacious primary suite boasts a walk in closet and luxury bath with double vanity and custom tiled shower. Main living area has luxury vinyl plank floors throughout. Exterior features include a front covered porch and a rear deck, encapsulated crawl space and concrete parking area.
Property Details for 144 Peyton Elaine Road
- Subdivision Complexnone
- Architectural StyleContemporary
- Parking FeaturesDriveway
- Property AttachedNo
LISTING UPDATED:
- StatusActive
- MLS #CAR4256715
- Days on Site1
- HOA Fees$400 / year
- MLS TypeResidential
- Year Built2025
- CountryHaywood
LISTING UPDATED:
- StatusActive
- MLS #CAR4256715
- Days on Site1
- HOA Fees$400 / year
- MLS TypeResidential
- Year Built2025
- CountryHaywood
Building Information for 144 Peyton Elaine Road
- StoriesOne
- Year Built2025
- Lot Size0.0000 Acres
Payment Calculator
Term
Interest
Home Price
Down Payment
The Payment Calculator is for illustrative purposes only. Read More
Property Information for 144 Peyton Elaine Road
Summary
Location and General Information
- Directions: From 19/23 Exit 105 W Jones Cove, right on Jones Cove to right on Old Clyde for approx .5 miles to left on Woodlawn Circle to a right on Abbott Moore Rd continue on Peyton Elaine to home on right. NOTE Peyton Elaine Rd is a new road, please use 205 Abbott Moore Rd for GPS.
- Coordinates: 35.53946479,-82.93895341
School Information
- Elementary School: Junaluska
- Middle School: Canton
- High School: Tuscola
Taxes and HOA Information
- Parcel Number: 8627-84-5506
- Tax Legal Description: Lot 6, Plat of survey recorded in Cabinet D at Slot 3033 Deed Book 1117 page 1264
Virtual Tour
Parking
- Open Parking: No
Interior and Exterior Features
Interior Features
- Cooling: Heat Pump
- Heating: Heat Pump
- Appliances: Dishwasher, Electric Range, Microwave, Refrigerator
- Flooring: Vinyl
- Interior Features: Kitchen Island, Open Floorplan, Split Bedroom, Walk-In Closet(s)
- Levels/Stories: One
- Window Features: Insulated Window(s)
- Foundation: Crawl Space
- Bathrooms Total Integer: 2
Exterior Features
- Construction Materials: Hardboard Siding
- Patio And Porch Features: Covered, Deck, Front Porch
- Pool Features: None
- Road Surface Type: Concrete, Gravel
- Roof Type: Shingle
- Laundry Features: Electric Dryer Hookup, Laundry Room
- Pool Private: No
Property
Utilities
- Sewer: Public Sewer
- Utilities: Electricity Connected, Other - See Remarks
- Water Source: City
Property and Assessments
- Home Warranty: No
Green Features
Lot Information
- Above Grade Finished Area: 1414
- Lot Features: Level
Rental
Rent Information
- Land Lease: No
Public Records for 144 Peyton Elaine Road
Home Facts
- Beds3
- Baths2
- Above Grade Finished1,414 SqFt
- StoriesOne
- Lot Size0.0000 Acres
- StyleSingle Family Residence
- Year Built2025
- APN8627-84-5506
- CountyHaywood


