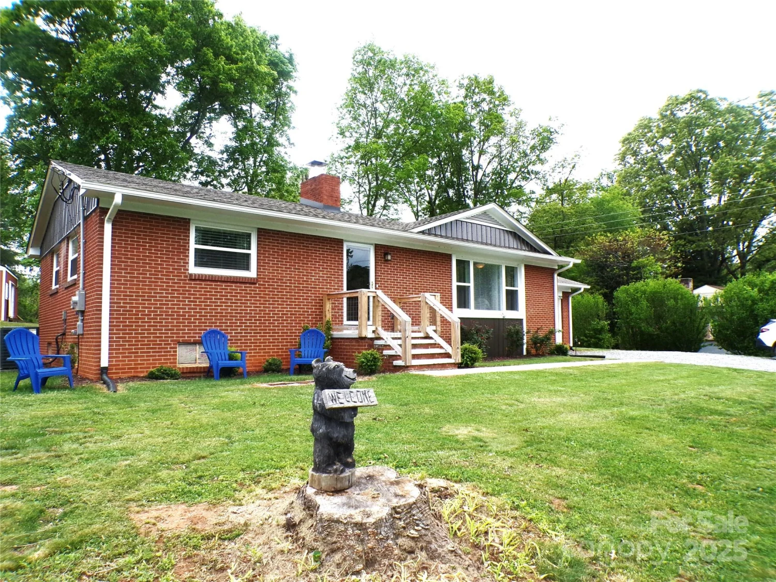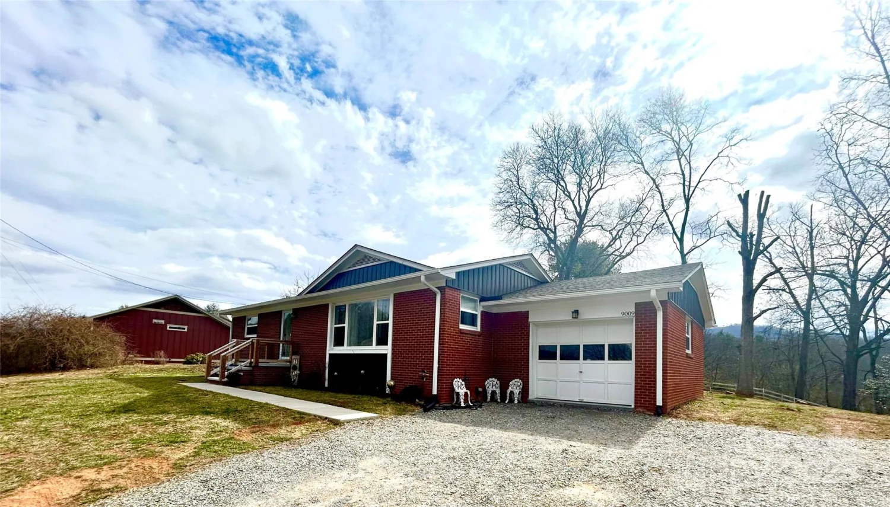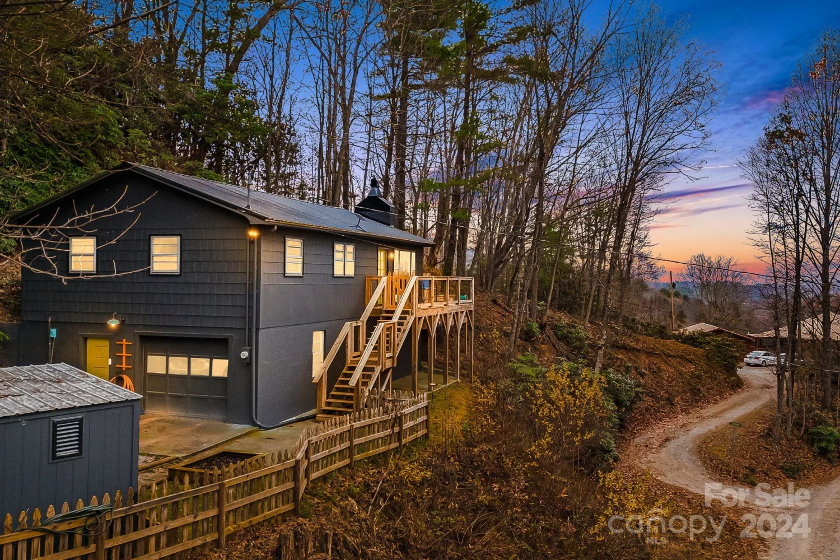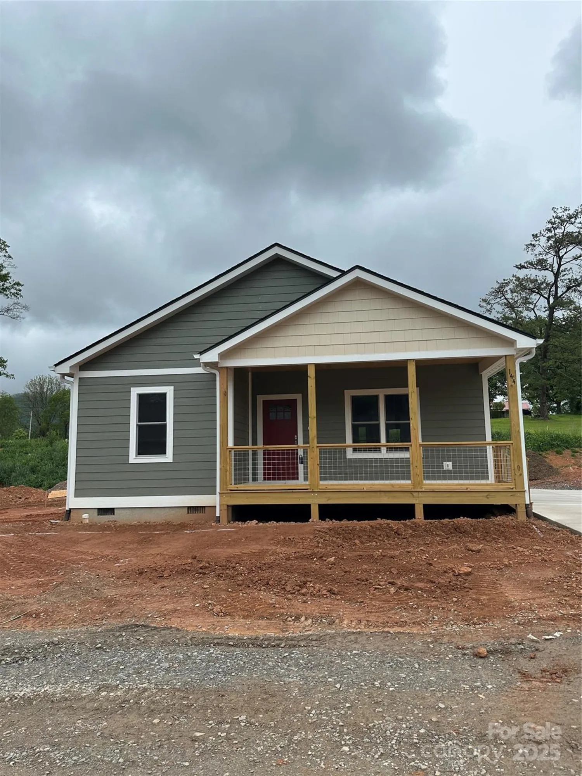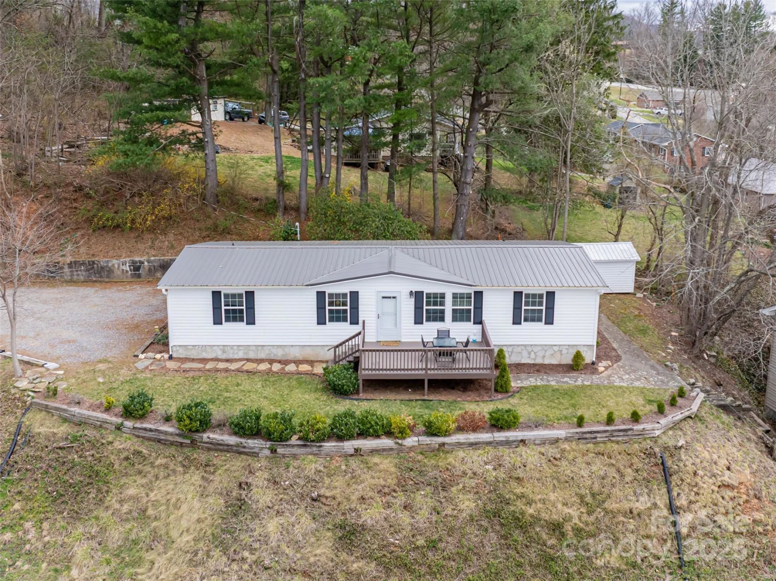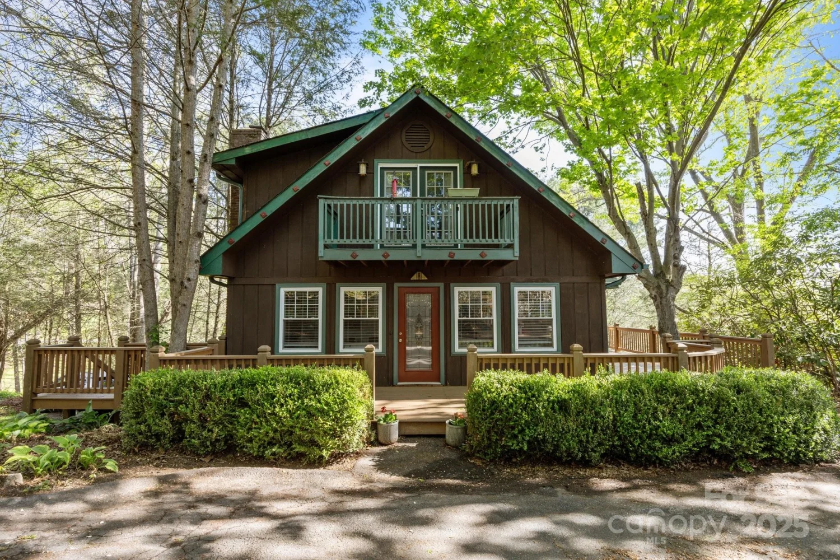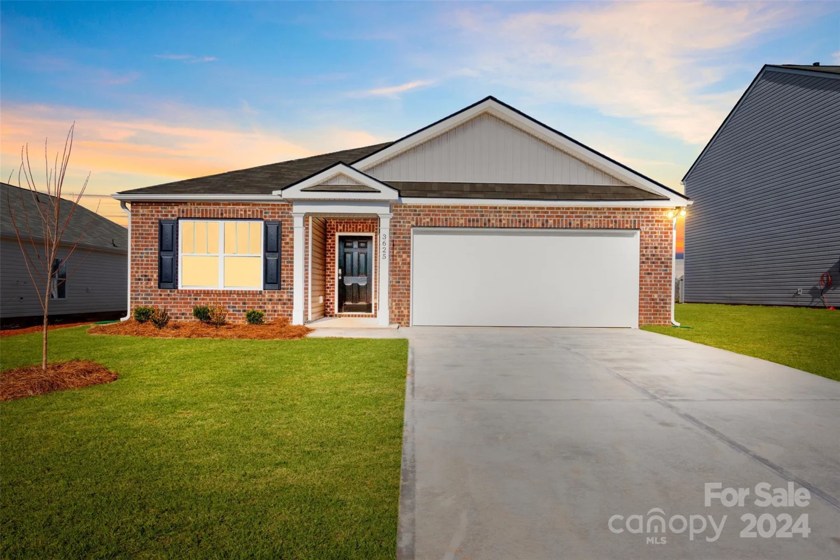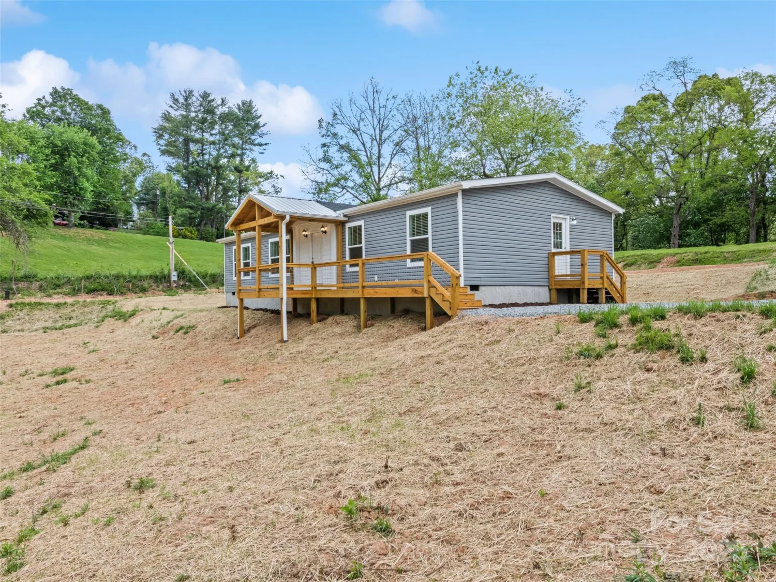52 trevor trailClyde, NC 28721
52 trevor trailClyde, NC 28721
Description
Step into this charming 2023-built end-unit townhouse featuring a sleek, modern design with a spacious layout. The interior boasts granite countertops, stainless steel appliances, LVP & carpet flooring, and an inviting floor plan perfect for comfortable living. Enjoy the cozy private back porch — perfect for a morning coffee or evening unwind. Located just minutes from shopping, dining, entertainment, hospital, and community college, this home also offers convenient access to I-40 for effortless commuting. With dedicated parking and short-term rentals allowed, this property is an excellent opportunity for homeowners and investors alike. Don’t miss out on this exceptional find!
Property Details for 52 Trevor Trail
- Subdivision ComplexMountain View Village
- Parking FeaturesAssigned, Driveway, Parking Space(s)
- Property AttachedNo
LISTING UPDATED:
- StatusActive
- MLS #CAR4234802
- Days on Site54
- HOA Fees$500 / year
- MLS TypeResidential
- Year Built2023
- CountryHaywood
LISTING UPDATED:
- StatusActive
- MLS #CAR4234802
- Days on Site54
- HOA Fees$500 / year
- MLS TypeResidential
- Year Built2023
- CountryHaywood
Building Information for 52 Trevor Trail
- StoriesTwo
- Year Built2023
- Lot Size0.0000 Acres
Payment Calculator
Term
Interest
Home Price
Down Payment
The Payment Calculator is for illustrative purposes only. Read More
Property Information for 52 Trevor Trail
Summary
Location and General Information
- Directions: From Waynesville: Exit 105 off 74/23, turn left onto Hospital Dr, then right turn into the driveway of 1456 Hospital Dr, the townhouses are straight ahead behind the fence. 40 is the 1st unit. From Asheville: Exit 27 off I-40 for US-74 towards Clyde/Waynesville, take Exit 107 to merge onto US-19 S/US-23 S, left onto Jones Cove Rd, then right onto Hospital Dr, turn into 1456 Hospital Dr. 52 is the 1st unit of the triplex.
- Coordinates: 35.607613,-82.879807
School Information
- Elementary School: Clyde
- Middle School: Waynesville
- High School: Tuscola
Taxes and HOA Information
- Parcel Number: 8627-90-8282
- Tax Legal Description: Metes & Bounds, Deed Book 1087 Page 1419, #MVV-3 MOUNTAIN VIEW VILLAGE
Virtual Tour
Parking
- Open Parking: No
Interior and Exterior Features
Interior Features
- Cooling: Heat Pump
- Heating: Heat Pump
- Appliances: Dishwasher, Electric Oven, Electric Range, Refrigerator
- Fireplace Features: Gas Log, Living Room, Other - See Remarks
- Flooring: Carpet, Vinyl
- Interior Features: Attic Stairs Pulldown, Pantry
- Levels/Stories: Two
- Foundation: Slab
- Total Half Baths: 1
- Bathrooms Total Integer: 3
Exterior Features
- Construction Materials: Wood
- Patio And Porch Features: Rear Porch
- Pool Features: None
- Road Surface Type: Gravel
- Roof Type: Shingle
- Laundry Features: In Hall, Main Level
- Pool Private: No
Property
Utilities
- Sewer: Public Sewer
- Water Source: City
Property and Assessments
- Home Warranty: No
Green Features
Lot Information
- Above Grade Finished Area: 1428
- Lot Features: Cleared, Level
Rental
Rent Information
- Land Lease: No
Public Records for 52 Trevor Trail
Home Facts
- Beds2
- Baths2
- Above Grade Finished1,428 SqFt
- StoriesTwo
- Lot Size0.0000 Acres
- StyleTownhouse
- Year Built2023
- APN8627-90-8282
- CountyHaywood


