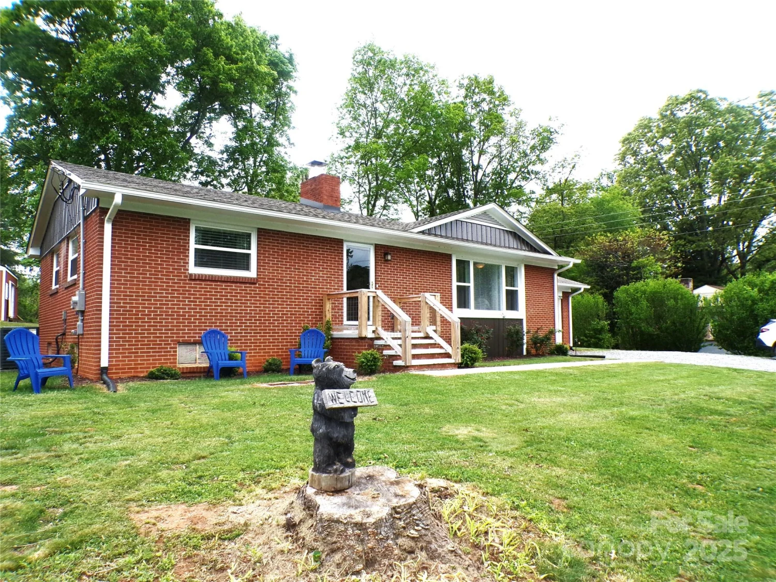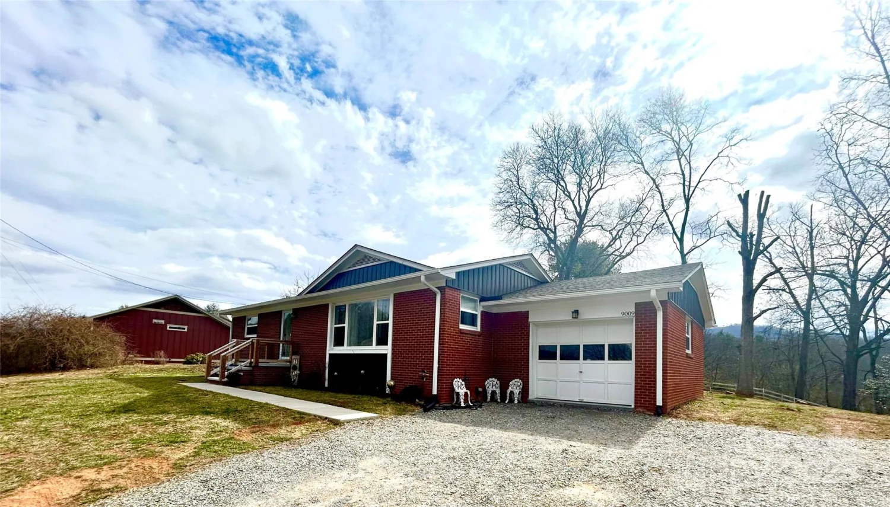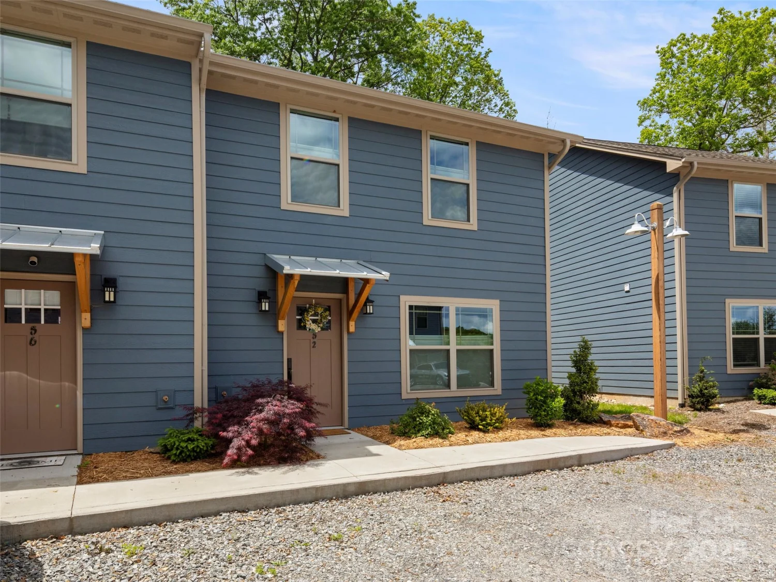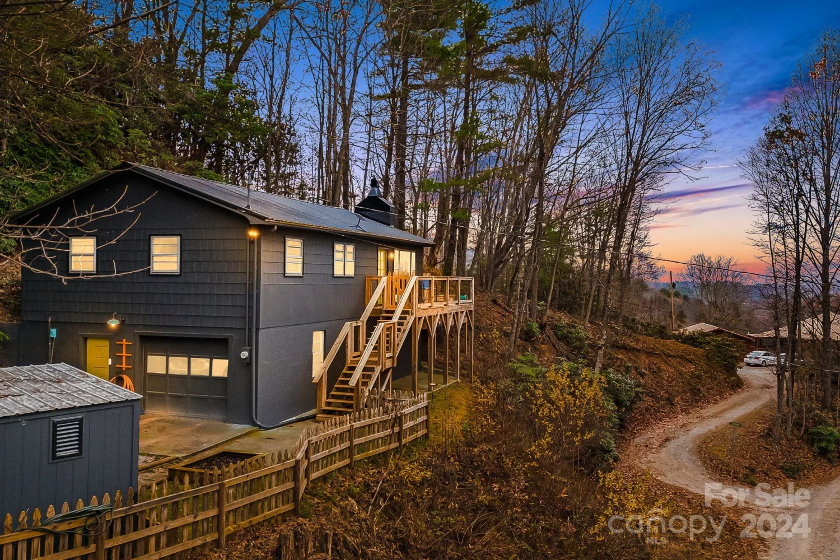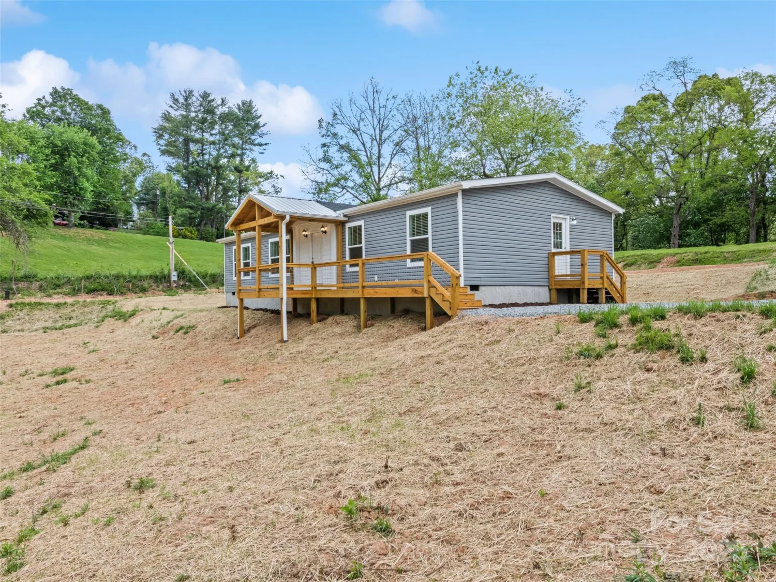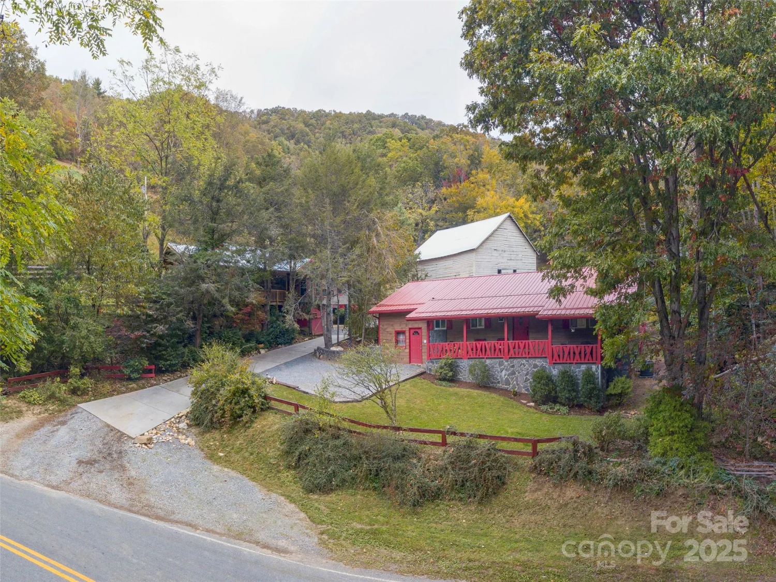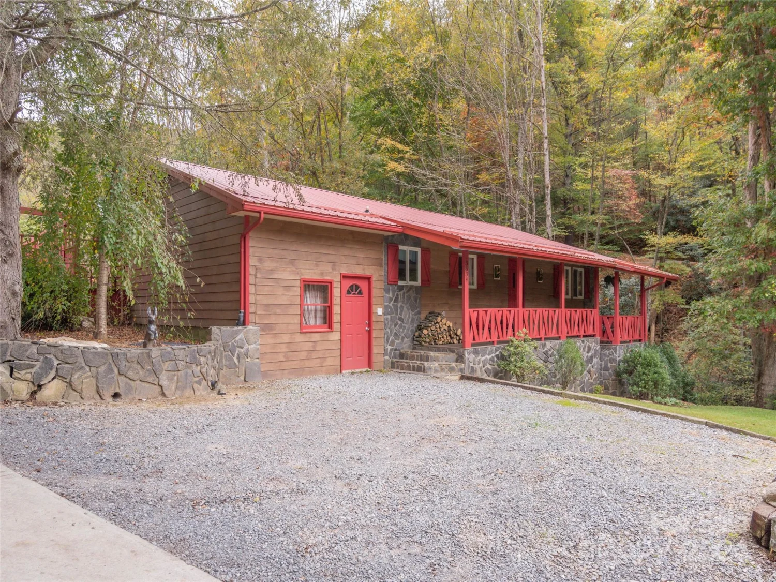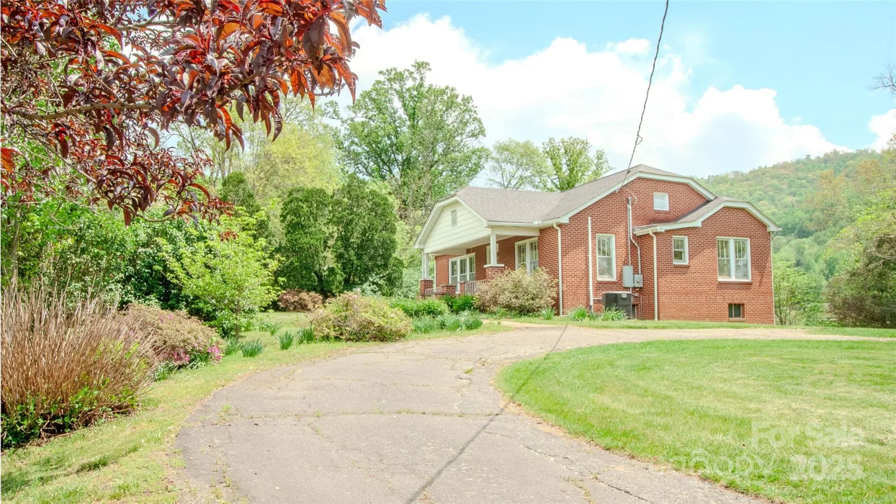18 brookside streetClyde, NC 28721
18 brookside streetClyde, NC 28721
Description
Welcome home to this recently-updated abode overlooking the Clyde Business District! With updated windows, kitchen, appliances, flooring, roof, HVAC, siding, and more... this home is move-in ready and has easy access to the various shops, services and restaurants nearby. On the deck, relax and enjoy cityscape views and long-range mountain views. Convenient location only about 7 miles to downtown Waynesville and about 24 miles to downtown Asheville! Make this your own cozy home or add to your rental investment portfolio!
Property Details for 18 Brookside Street
- Subdivision ComplexNone
- Parking FeaturesDriveway
- Property AttachedNo
LISTING UPDATED:
- StatusActive
- MLS #CAR4238763
- Days on Site41
- MLS TypeResidential
- Year Built2000
- CountryHaywood
LISTING UPDATED:
- StatusActive
- MLS #CAR4238763
- Days on Site41
- MLS TypeResidential
- Year Built2000
- CountryHaywood
Building Information for 18 Brookside Street
- StoriesOne
- Year Built2000
- Lot Size0.0000 Acres
Payment Calculator
Term
Interest
Home Price
Down Payment
The Payment Calculator is for illustrative purposes only. Read More
Property Information for 18 Brookside Street
Summary
Location and General Information
- Directions: From Waynesville take 23/74 to exit 106 (Clyde exit), go past Pioneer restaurant and make right, turn on Brookside, first driveway make right turn.
- View: City, Long Range, Mountain(s)
- Coordinates: 35.532519,-82.909866
School Information
- Elementary School: Clyde
- Middle School: Canton
- High School: Pisgah
Taxes and HOA Information
- Parcel Number: 8637-71-1781
- Tax Legal Description: See Deed
Virtual Tour
Parking
- Open Parking: No
Interior and Exterior Features
Interior Features
- Cooling: Ceiling Fan(s), Central Air, Heat Pump
- Heating: Heat Pump
- Appliances: Dishwasher, Electric Oven, Electric Range, Refrigerator
- Fireplace Features: Living Room, Other - See Remarks
- Flooring: Vinyl
- Interior Features: Breakfast Bar, Split Bedroom, Walk-In Closet(s)
- Levels/Stories: One
- Window Features: Insulated Window(s)
- Foundation: Crawl Space
- Bathrooms Total Integer: 2
Exterior Features
- Construction Materials: Vinyl
- Patio And Porch Features: Front Porch
- Pool Features: None
- Road Surface Type: Gravel, Paved
- Roof Type: Metal
- Laundry Features: Mud Room, Main Level
- Pool Private: No
- Other Structures: Shed(s)
Property
Utilities
- Sewer: Public Sewer
- Water Source: City
Property and Assessments
- Home Warranty: No
Green Features
Lot Information
- Above Grade Finished Area: 1320
- Lot Features: Level, Sloped
Rental
Rent Information
- Land Lease: No
Public Records for 18 Brookside Street
Home Facts
- Beds3
- Baths2
- Above Grade Finished1,320 SqFt
- StoriesOne
- Lot Size0.0000 Acres
- StyleSingle Family Residence
- Year Built2000
- APN8637-71-1781
- CountyHaywood


