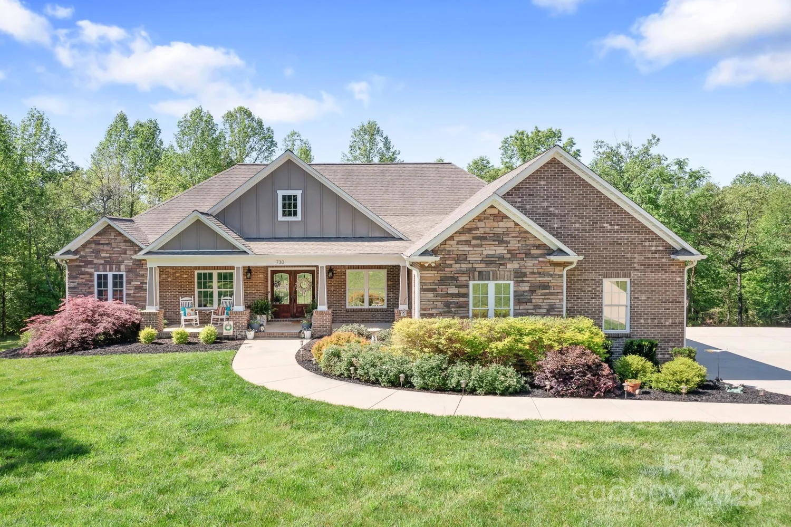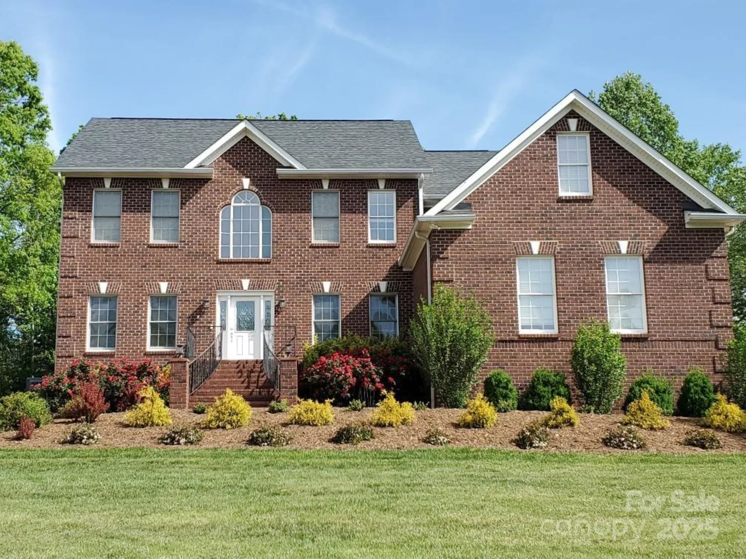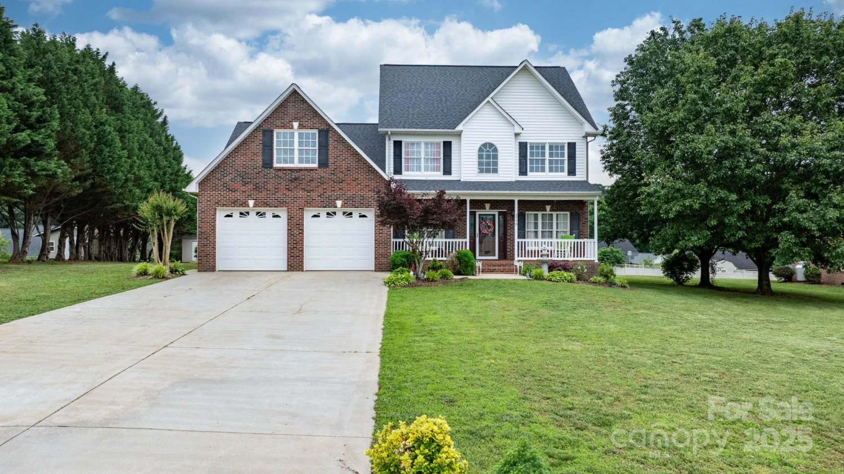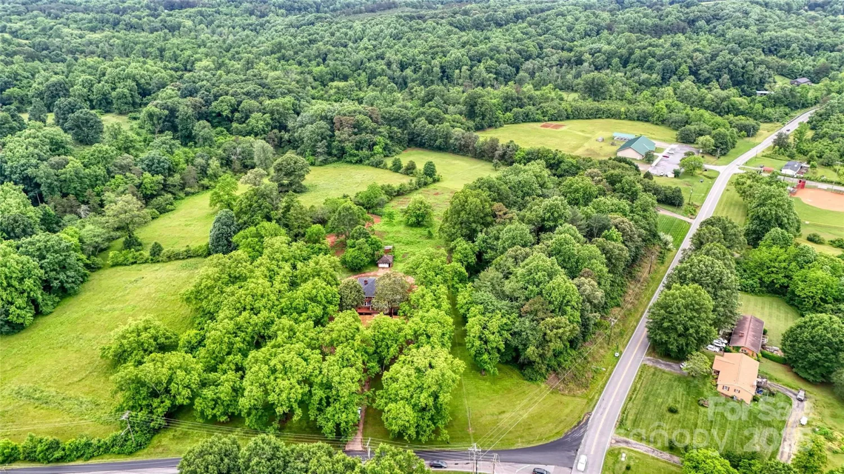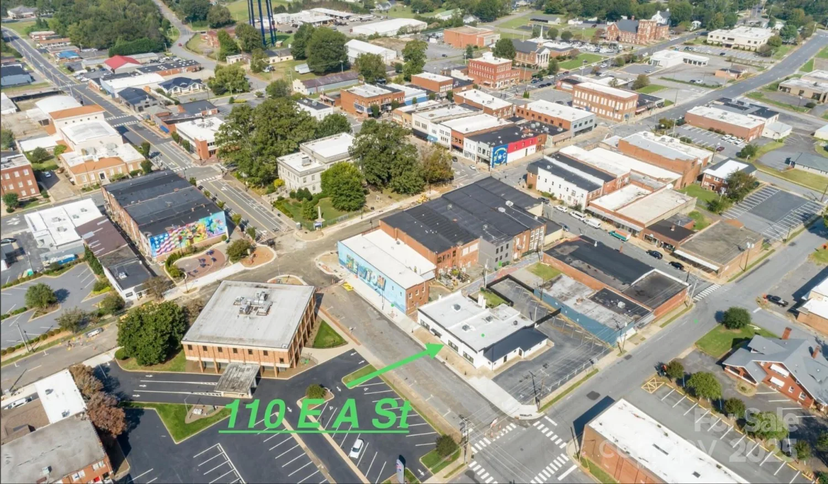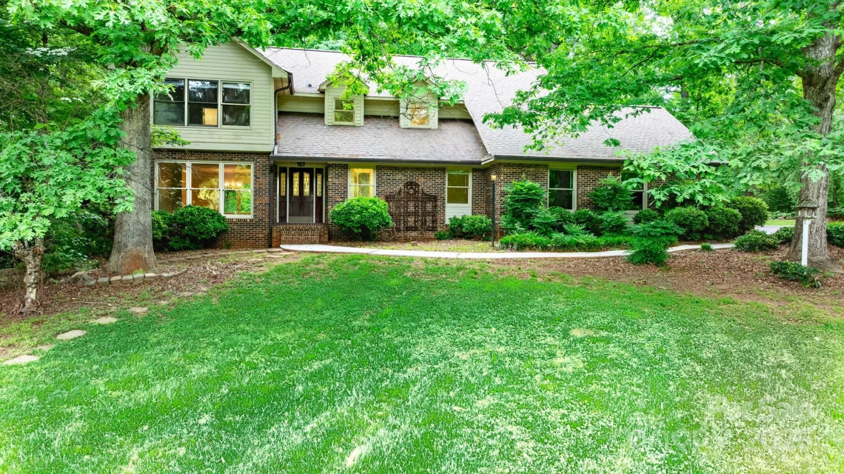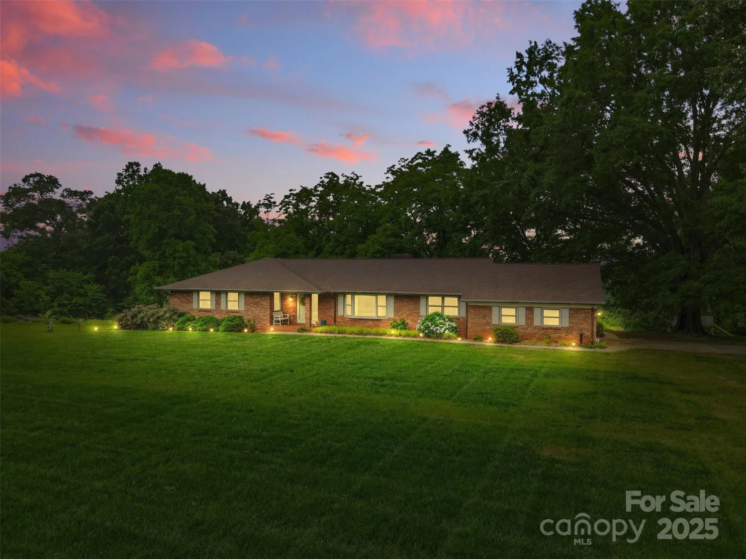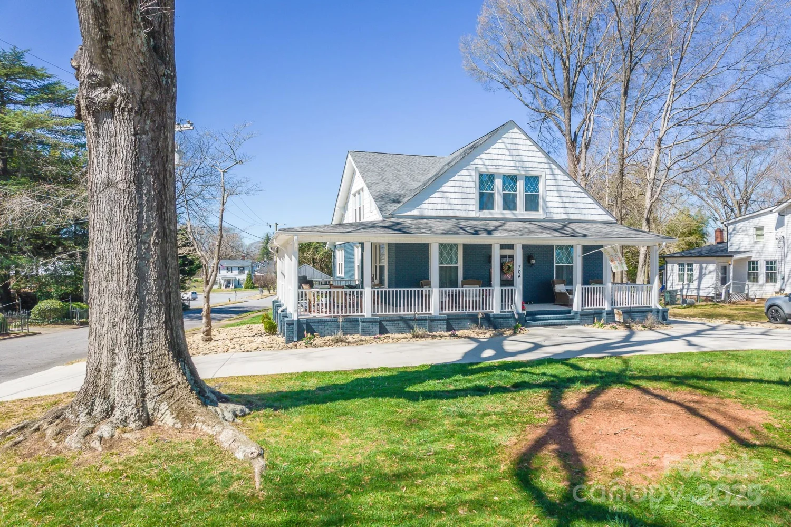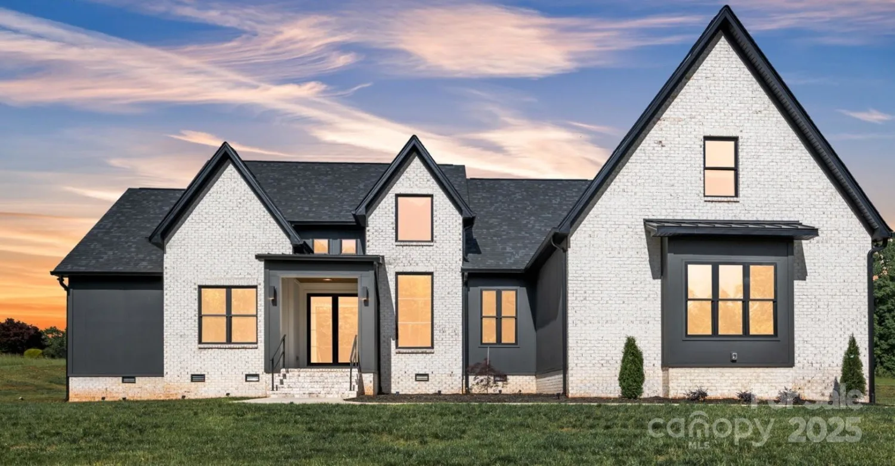1107 fox chase driveNewton, NC 28658
1107 fox chase driveNewton, NC 28658
Description
Welcome to your dream home in the highly sought-after Fox Chase Subdivision, nestled near the Catawba County Club. This well-maintained, one-owner, two-story brick home offers timeless elegance and modern convenience. With approximately 3,486 heated square feet, it features 4 bedrooms, 3.5 baths plus (2) bonus rooms. Enjoy the grandeur of a two-story Great Room and beautiful hardwood floors throughout the main level, with new carpet upstairs and crown moldings on both levels adding a touch of sophistication. The kitchen is a chef's delight with granite countertops and includes all kitchen appliances. The property is situated on .51 acres. New roof 2024 and two 3-TON Gas HVAC systems replaced in 2023, ensuring peace of mind. Invisible fencing is already in place for your pets, and a spacious three-car garage provides plenty of room for vehicles and storage. Irrigation System. This exceptional home, offers the perfect blend of luxury and comfort.
Property Details for 1107 Fox Chase Drive
- Subdivision ComplexFox Chase
- Architectural StyleTraditional
- ExteriorIn-Ground Irrigation, Other - See Remarks
- Num Of Garage Spaces3
- Parking FeaturesAttached Garage, Garage Door Opener, Garage Faces Side
- Property AttachedNo
LISTING UPDATED:
- StatusClosed
- MLS #CAR4209074
- Days on Site99
- MLS TypeResidential
- Year Built2001
- CountryCatawba
LISTING UPDATED:
- StatusClosed
- MLS #CAR4209074
- Days on Site99
- MLS TypeResidential
- Year Built2001
- CountryCatawba
Building Information for 1107 Fox Chase Drive
- StoriesTwo
- Year Built2001
- Lot Size0.0000 Acres
Payment Calculator
Term
Interest
Home Price
Down Payment
The Payment Calculator is for illustrative purposes only. Read More
Property Information for 1107 Fox Chase Drive
Summary
Location and General Information
- Coordinates: 35.663956,-81.288326
School Information
- Elementary School: Startown
- Middle School: Maiden
- High School: Maiden
Taxes and HOA Information
- Parcel Number: 3720130434510000
- Tax Legal Description: LOT 66 PLAT 50-164 OF FOX CHASE SUB
Virtual Tour
Parking
- Open Parking: No
Interior and Exterior Features
Interior Features
- Cooling: Ceiling Fan(s)
- Heating: Forced Air, Natural Gas, Zoned
- Appliances: Disposal, Double Oven, Gas Cooktop, Gas Water Heater, Microwave, Refrigerator with Ice Maker, Washer/Dryer
- Fireplace Features: Gas Log
- Interior Features: Attic Walk In, Entrance Foyer, Walk-In Closet(s)
- Levels/Stories: Two
- Foundation: Crawl Space
- Total Half Baths: 1
- Bathrooms Total Integer: 4
Exterior Features
- Construction Materials: Brick Full
- Fencing: Back Yard, Invisible
- Patio And Porch Features: Deck
- Pool Features: None
- Road Surface Type: Concrete, Paved
- Roof Type: Shingle
- Laundry Features: Laundry Room, Main Level, Sink, Other - See Remarks
- Pool Private: No
Property
Utilities
- Sewer: Septic Installed
- Utilities: Cable Available
- Water Source: City
Property and Assessments
- Home Warranty: No
Green Features
Lot Information
- Above Grade Finished Area: 3486
- Lot Features: Cleared, Level
Rental
Rent Information
- Land Lease: No
Public Records for 1107 Fox Chase Drive
Home Facts
- Beds4
- Baths3
- Above Grade Finished3,486 SqFt
- StoriesTwo
- Lot Size0.0000 Acres
- StyleSingle Family Residence
- Year Built2001
- APN3720130434510000
- CountyCatawba


