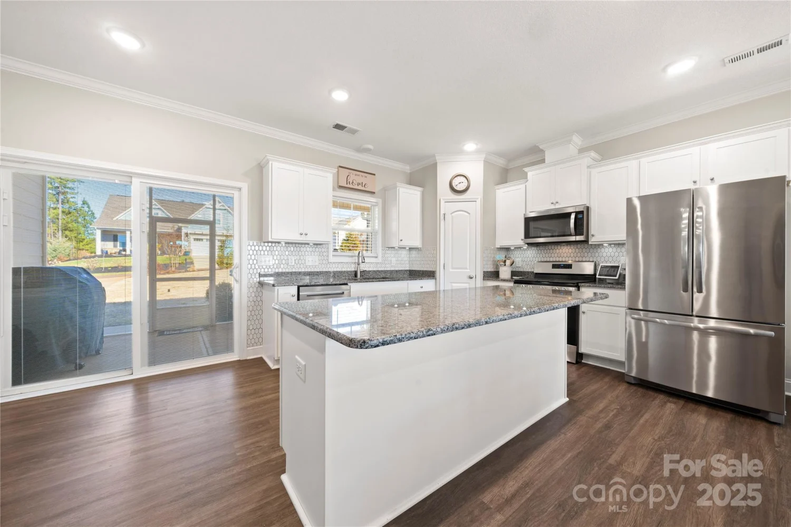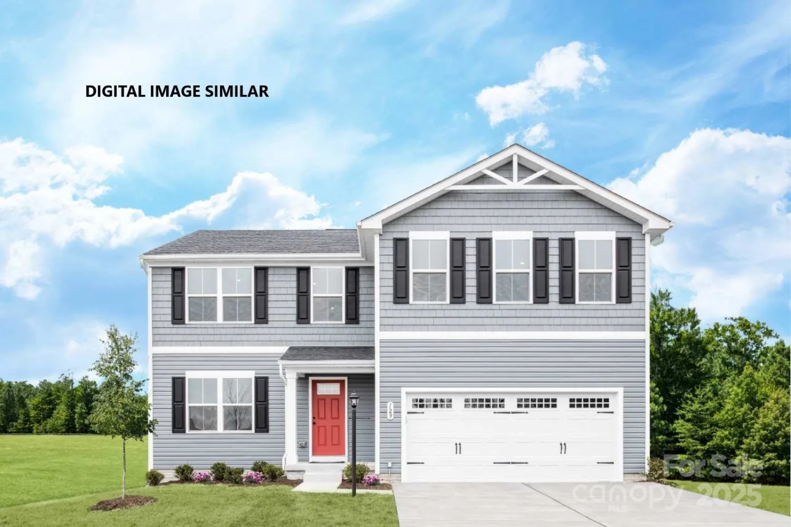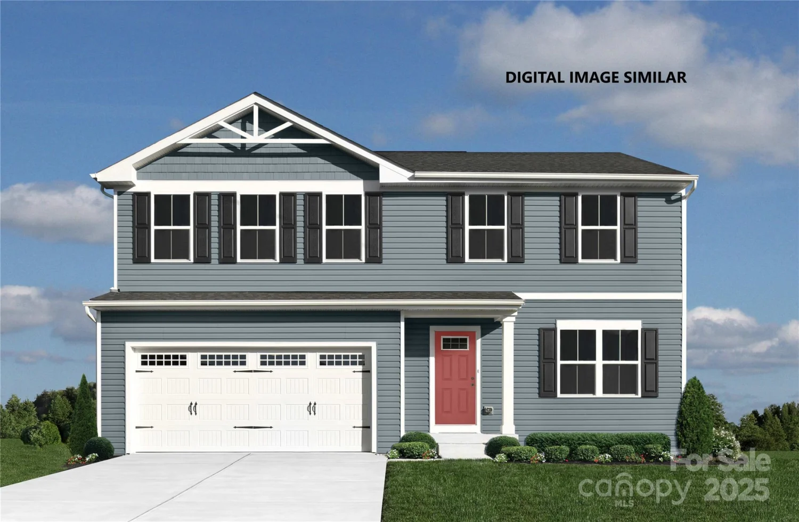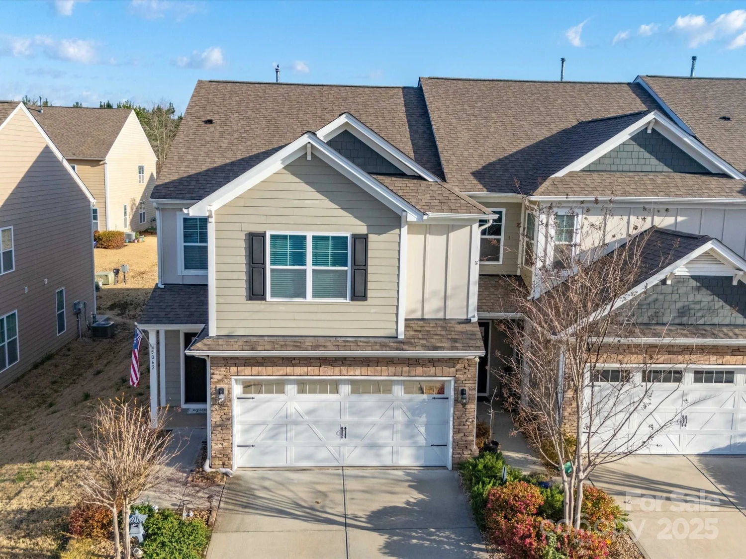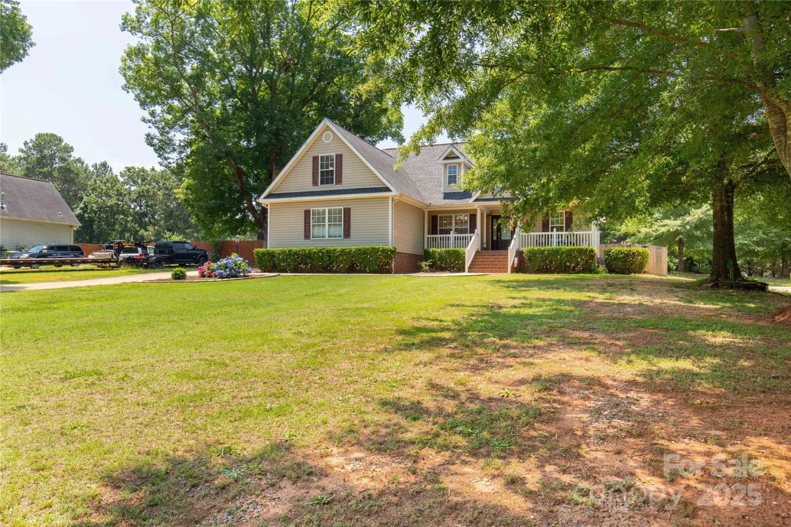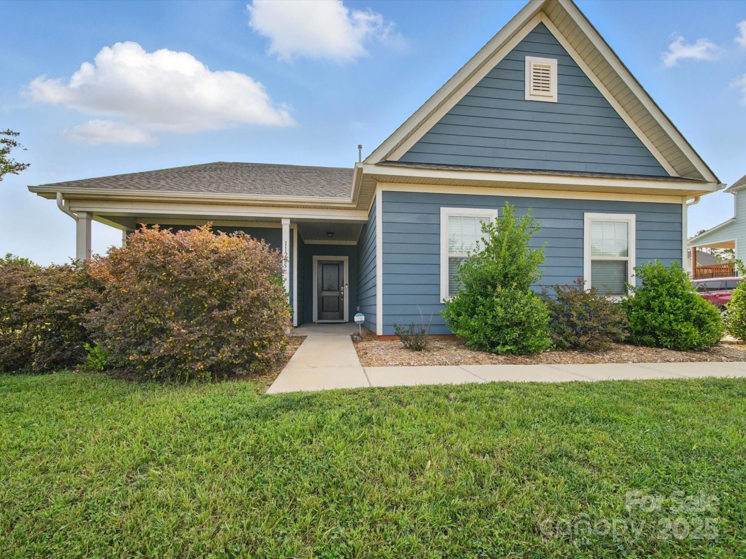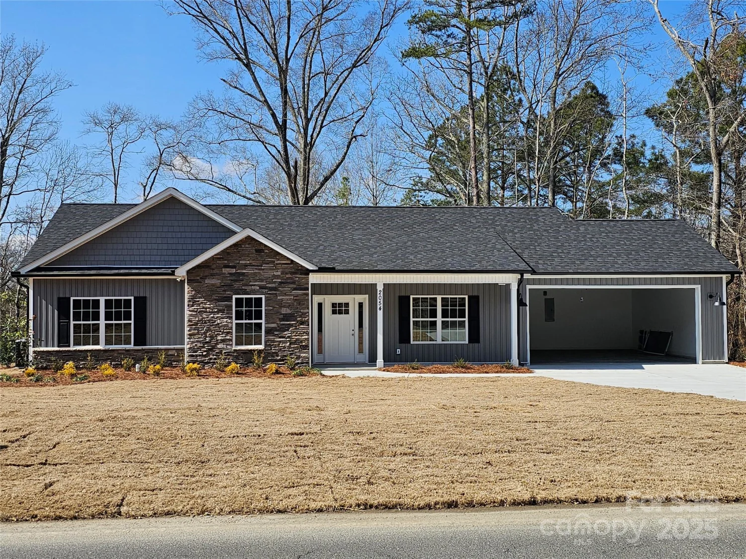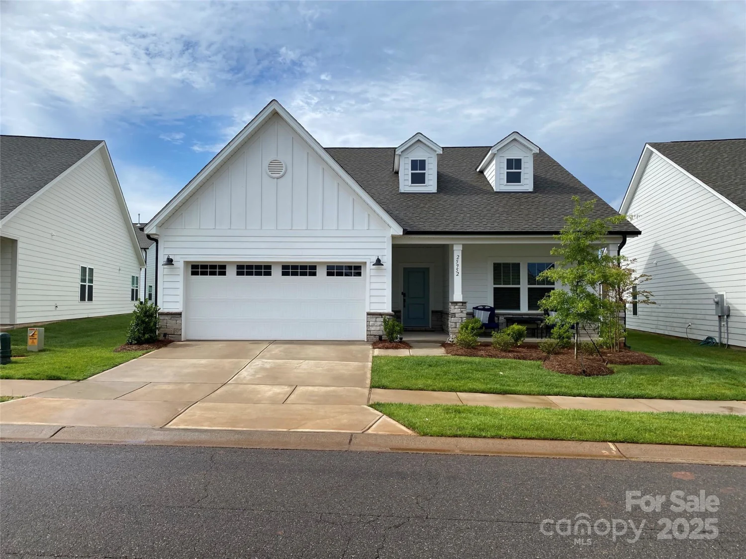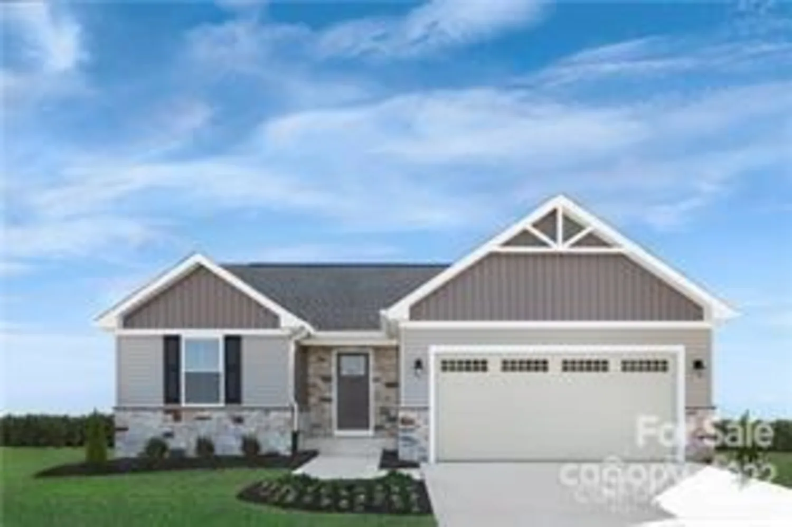605 nesbe street 2228Lancaster, SC 29720
605 nesbe street 2228Lancaster, SC 29720
Description
Basildon Ranches is NOW OPEN! Future amenities include pickle ball courts, walking trails, dog park, gazebo, fire pits, and more, all with yard maintenance included! Our Dominica Spring home offers spacious open living with 3 generous bedrooms along with an office/study with glass double doors. Included in your new kitchen are GE stainless appliances including a refrigerator, large center island with lower pull-out trays, white cabinetry with quartz countertops, subway tile backsplash, & LED lighting. The primary bedroom easily accommodates a king bed with a generous walk-in closet & en suite bath with a tiled walk-in shower with a built-in seat. You can also enjoy the outdoors on your rear covered porch! Please call to schedule your appointment to take advantage of our grand opening pricing!
Property Details for 605 Nesbe Street 2228
- Subdivision ComplexBasildon
- Architectural StyleRanch
- ExteriorLawn Maintenance
- Num Of Garage Spaces2
- Parking FeaturesDriveway, Attached Garage, Garage Door Opener
- Property AttachedNo
- Waterfront FeaturesNone
LISTING UPDATED:
- StatusClosed
- MLS #CAR4209573
- Days on Site37
- HOA Fees$110 / month
- MLS TypeResidential
- Year Built2025
- CountryLancaster
LISTING UPDATED:
- StatusClosed
- MLS #CAR4209573
- Days on Site37
- HOA Fees$110 / month
- MLS TypeResidential
- Year Built2025
- CountryLancaster
Building Information for 605 Nesbe Street 2228
- StoriesOne
- Year Built2025
- Lot Size0.0000 Acres
Payment Calculator
Term
Interest
Home Price
Down Payment
The Payment Calculator is for illustrative purposes only. Read More
Property Information for 605 Nesbe Street 2228
Summary
Location and General Information
- Community Features: Sidewalks, Street Lights
- Directions: From Charlotte take Johnston Rd./US-521 S and follow 22 miles, turn right onto W. Shiloh Unity Rd., follow about 2 miles and turn left onto University Dr. Community entrace will be about 1/2 mile on the right
- Coordinates: 34.74819155,-80.79858432
School Information
- Elementary School: North
- Middle School: A.R. Rucker
- High School: Lancaster
Taxes and HOA Information
- Parcel Number: 0062J-0J-228.00
- Tax Legal Description: 2007 / 327
Virtual Tour
Parking
- Open Parking: No
Interior and Exterior Features
Interior Features
- Cooling: Central Air
- Heating: Electric, Forced Air
- Appliances: Dishwasher, Disposal, Electric Oven, Electric Range, Electric Water Heater, Exhaust Fan, Microwave, Oven, Plumbed For Ice Maker, Refrigerator
- Flooring: Carpet, Tile, Vinyl
- Interior Features: Cable Prewire, Entrance Foyer, Kitchen Island, Open Floorplan, Pantry, Walk-In Closet(s)
- Levels/Stories: One
- Window Features: Insulated Window(s)
- Foundation: Slab
- Bathrooms Total Integer: 2
Exterior Features
- Accessibility Features: Bath Raised Toilet, No Interior Steps
- Construction Materials: Stone Veneer, Vinyl
- Patio And Porch Features: Covered, Rear Porch
- Pool Features: None
- Road Surface Type: Concrete, Paved
- Roof Type: Shingle
- Security Features: Carbon Monoxide Detector(s)
- Laundry Features: Electric Dryer Hookup, Laundry Room, Main Level
- Pool Private: No
Property
Utilities
- Sewer: Public Sewer
- Utilities: Cable Available
- Water Source: City
Property and Assessments
- Home Warranty: No
Green Features
Lot Information
- Above Grade Finished Area: 1694
- Waterfront Footage: None
Multi Family
- # Of Units In Community: 2228
Rental
Rent Information
- Land Lease: No
Public Records for 605 Nesbe Street 2228
Home Facts
- Beds3
- Baths2
- Above Grade Finished1,694 SqFt
- StoriesOne
- Lot Size0.0000 Acres
- StyleSingle Family Residence
- Year Built2025
- APN0062J-0J-228.00
- CountyLancaster


