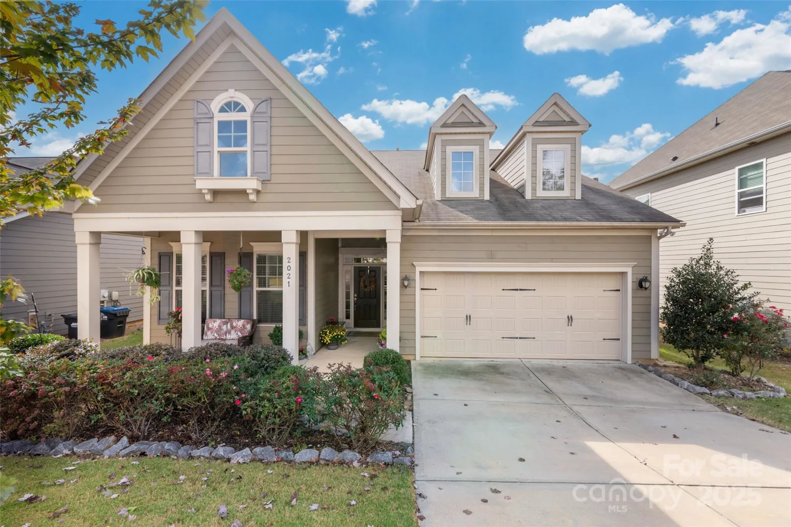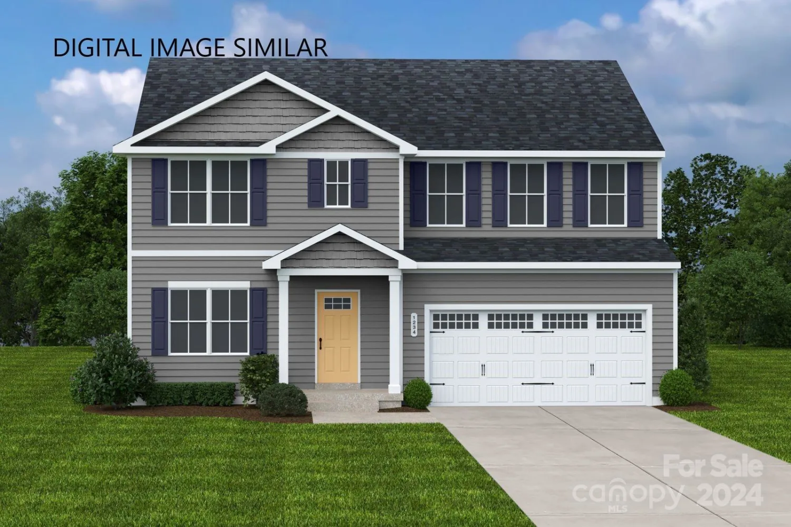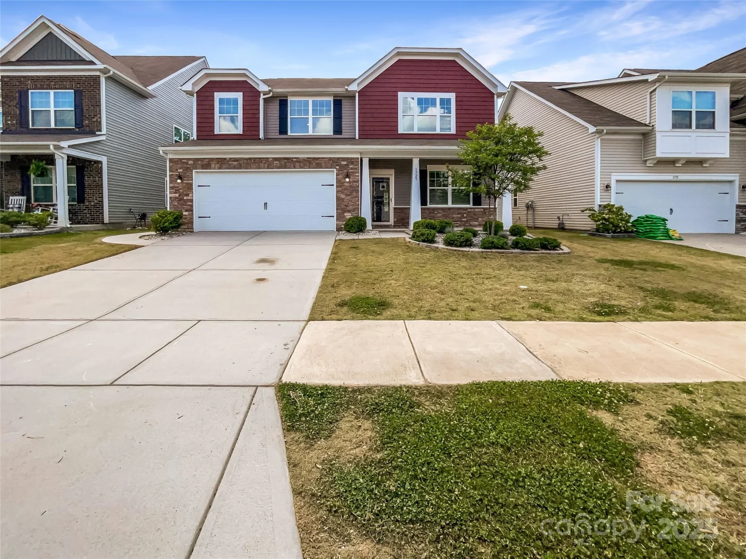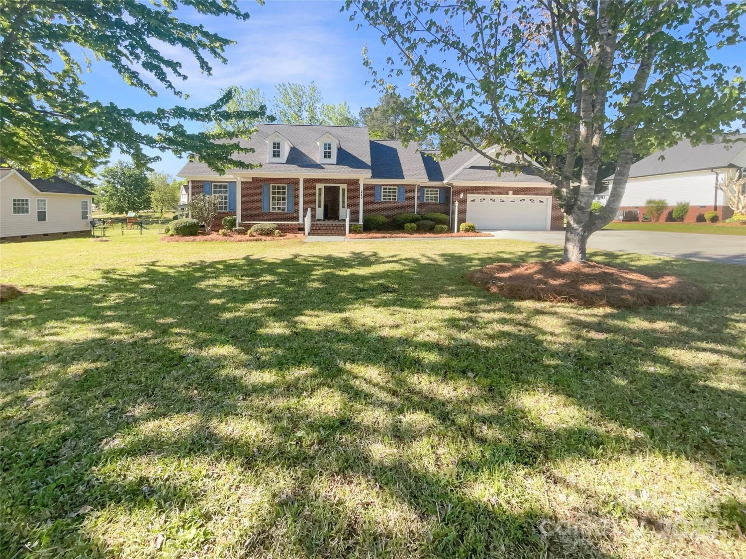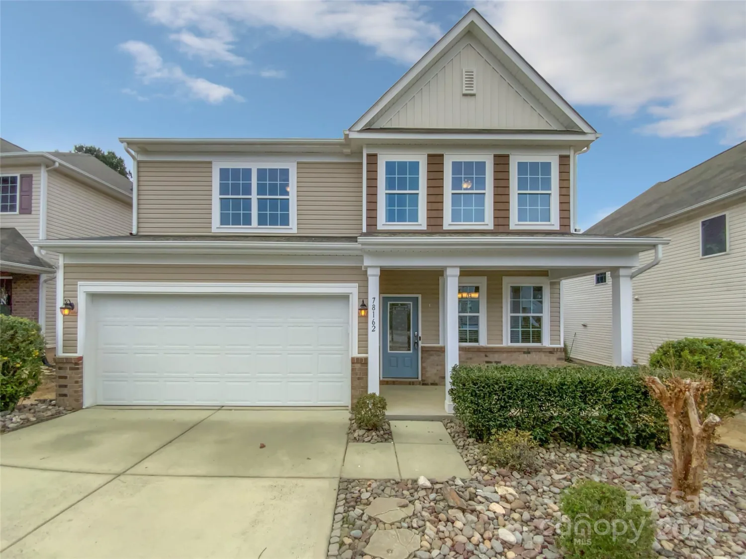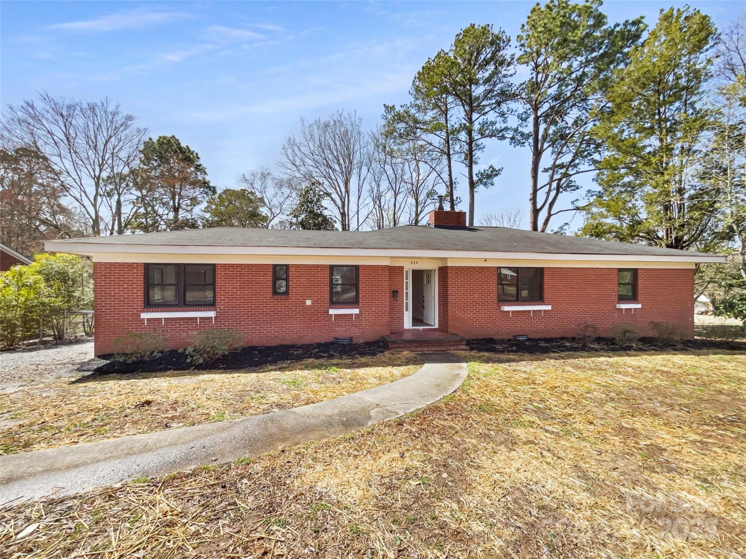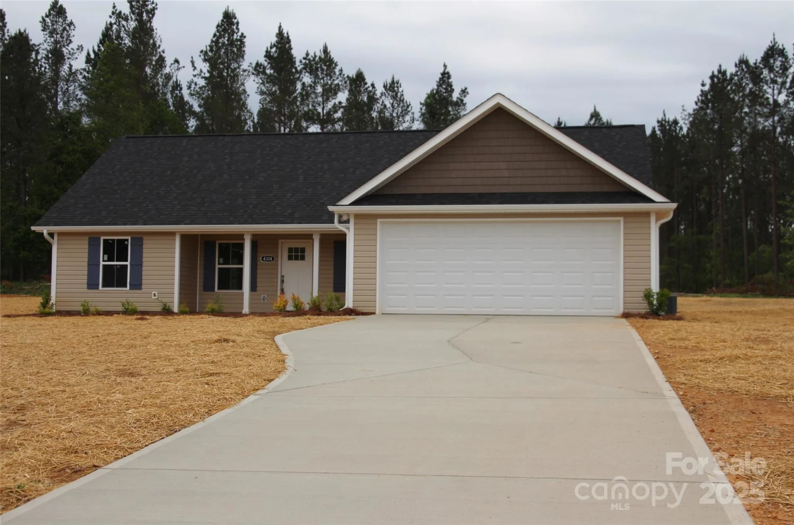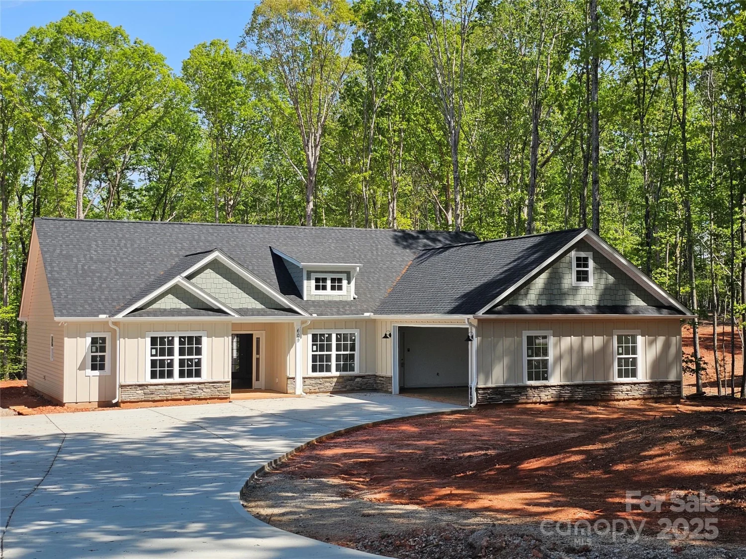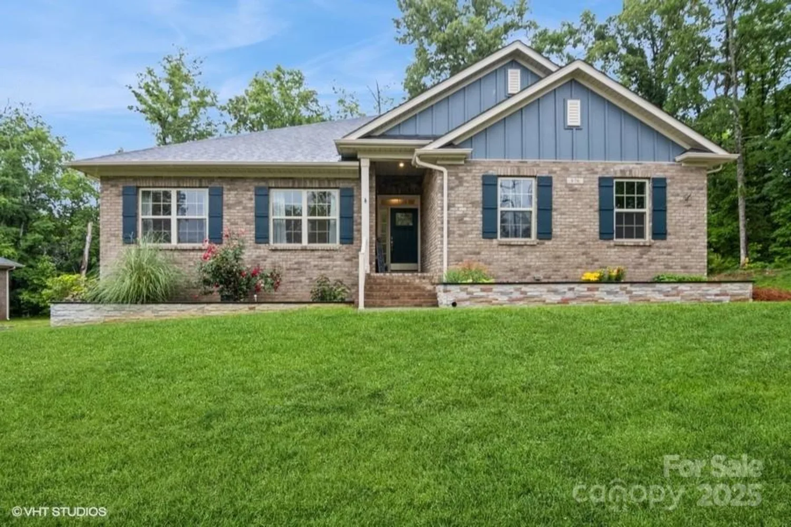5062 gribble laneLancaster, SC 29720
5062 gribble laneLancaster, SC 29720
Description
Beautiful End Unit Townhome in Walnut Creek. This spacious open floor plan features tons of natural light, hardwood floors on the first-floor main areas and a guest suite on the main level. The kitchen has granite counter tops, lots of cabinet space, a large island, stainless steel appliances, a gas stove & a fabulous walk-in pantry. It opens to the dining area & the family room. There is a wonderful drop zone right inside the garage door for the ease of everyday living. Upstairs has a huge owner's suite, a large private bath & a walk-in closet. The loft gives room for a bonus area or office. The 2 secondary bedrooms are both nicely sized & 1 has a large walk-in closet. Lawn maintenance is included in the HOA. The resort style amenities in this neighborhood are unbelievable, including recreation fields, a clubhouse, fitness center, 2 pools, a playground, tennis courts & walking trails. The end unit location provides extra privacy & space.
Property Details for 5062 Gribble Lane
- Subdivision ComplexWalnut Creek
- Num Of Garage Spaces2
- Parking FeaturesDriveway, Electric Vehicle Charging Station(s), Attached Garage
- Property AttachedNo
LISTING UPDATED:
- StatusActive
- MLS #CAR4258008
- Days on Site1
- HOA Fees$270 / month
- MLS TypeResidential
- Year Built2018
- CountryLancaster
LISTING UPDATED:
- StatusActive
- MLS #CAR4258008
- Days on Site1
- HOA Fees$270 / month
- MLS TypeResidential
- Year Built2018
- CountryLancaster
Building Information for 5062 Gribble Lane
- StoriesTwo
- Year Built2018
- Lot Size0.0000 Acres
Payment Calculator
Term
Interest
Home Price
Down Payment
The Payment Calculator is for illustrative purposes only. Read More
Property Information for 5062 Gribble Lane
Summary
Location and General Information
- Community Features: Clubhouse, Fitness Center, Outdoor Pool, Playground, Pond, Recreation Area, Tennis Court(s), Walking Trails
- Coordinates: 34.92076,-80.802854
School Information
- Elementary School: Van Wyck
- Middle School: Indian Land
- High School: Indian Land
Taxes and HOA Information
- Parcel Number: 0015J-0G-020.00
- Tax Legal Description: WALNUT CREEK PHASE 2C-5 MAP 1 0.064 AC LOT
Virtual Tour
Parking
- Open Parking: Yes
Interior and Exterior Features
Interior Features
- Cooling: Ceiling Fan(s), Central Air
- Heating: Forced Air, Natural Gas
- Appliances: Dishwasher, Disposal, Electric Water Heater, Gas Oven, Gas Range, Microwave, Plumbed For Ice Maker
- Flooring: Carpet, Hardwood, Tile
- Interior Features: Attic Stairs Pulldown, Cable Prewire, Garden Tub, Kitchen Island, Open Floorplan, Pantry, Walk-In Closet(s)
- Levels/Stories: Two
- Foundation: Slab
- Bathrooms Total Integer: 3
Exterior Features
- Construction Materials: Fiber Cement, Stone Veneer
- Patio And Porch Features: Patio, Rear Porch
- Pool Features: None
- Road Surface Type: Concrete, Paved
- Roof Type: Composition
- Security Features: Carbon Monoxide Detector(s), Smoke Detector(s)
- Laundry Features: Electric Dryer Hookup, Laundry Room, Upper Level
- Pool Private: No
Property
Utilities
- Sewer: County Sewer
- Utilities: Cable Available, Natural Gas
- Water Source: County Water
Property and Assessments
- Home Warranty: No
Green Features
Lot Information
- Above Grade Finished Area: 2440
- Lot Features: End Unit, Level
Rental
Rent Information
- Land Lease: No
Public Records for 5062 Gribble Lane
Home Facts
- Beds4
- Baths3
- Above Grade Finished2,440 SqFt
- StoriesTwo
- Lot Size0.0000 Acres
- StyleTownhouse
- Year Built2018
- APN0015J-0G-020.00
- CountyLancaster


