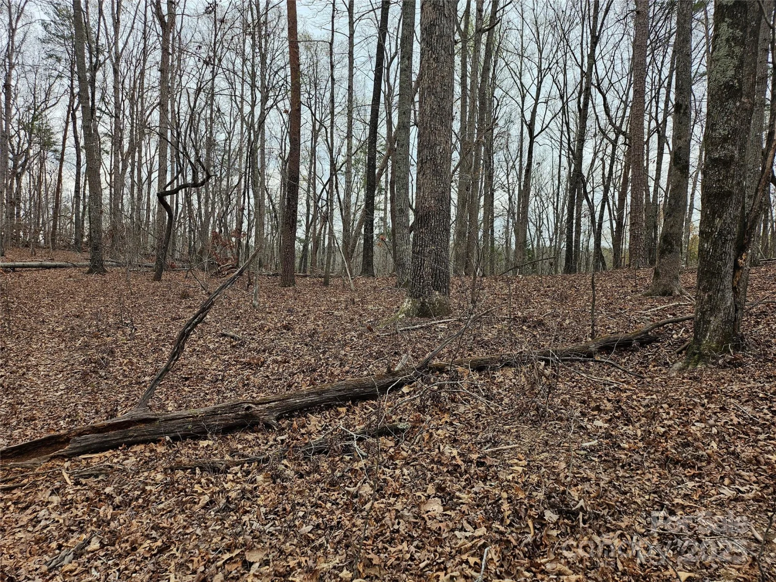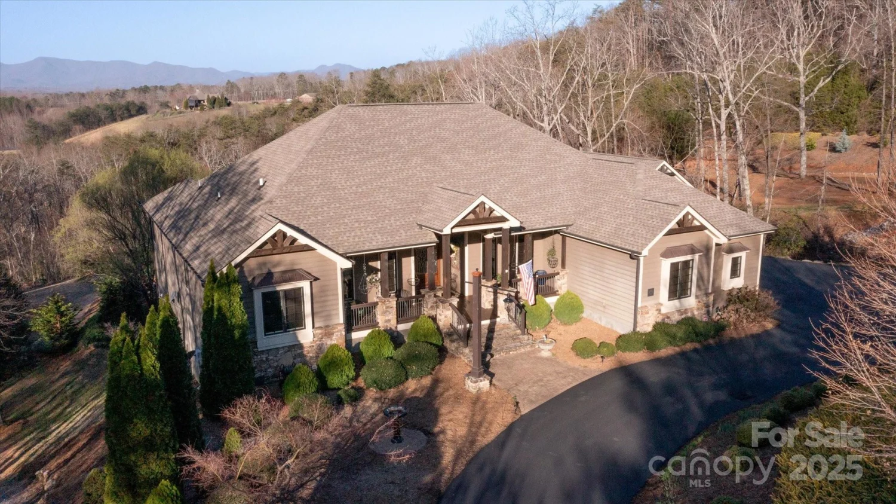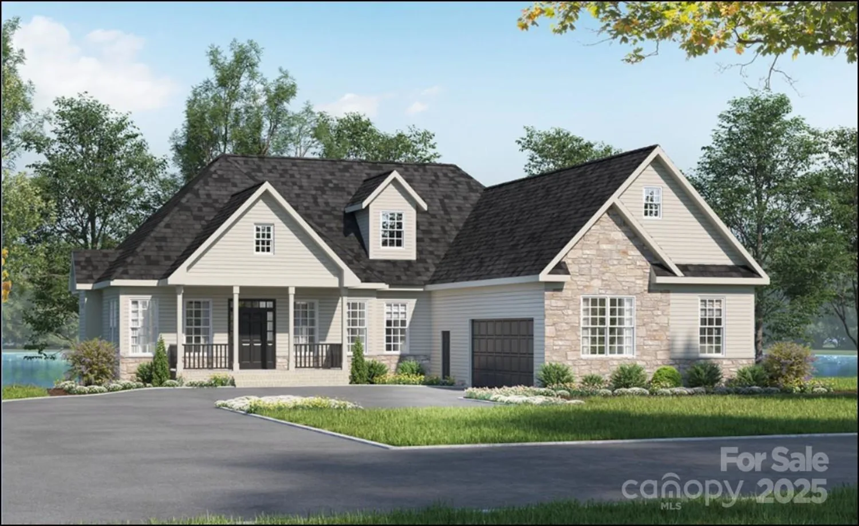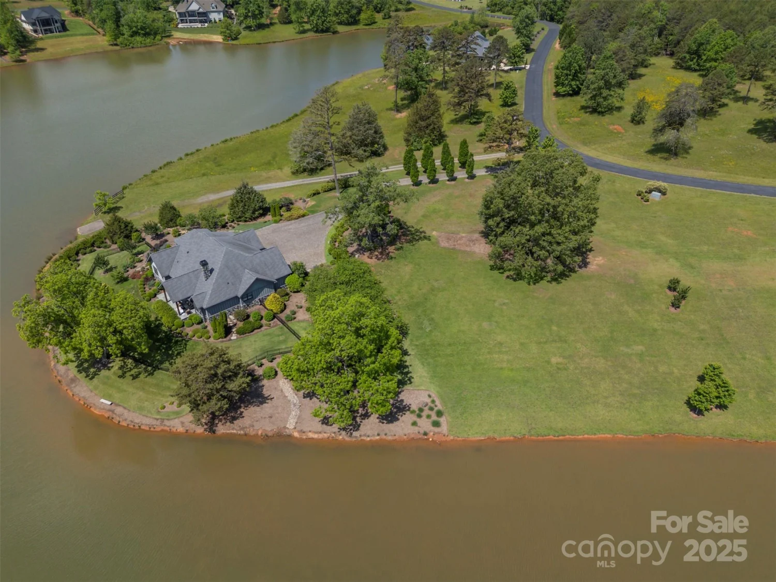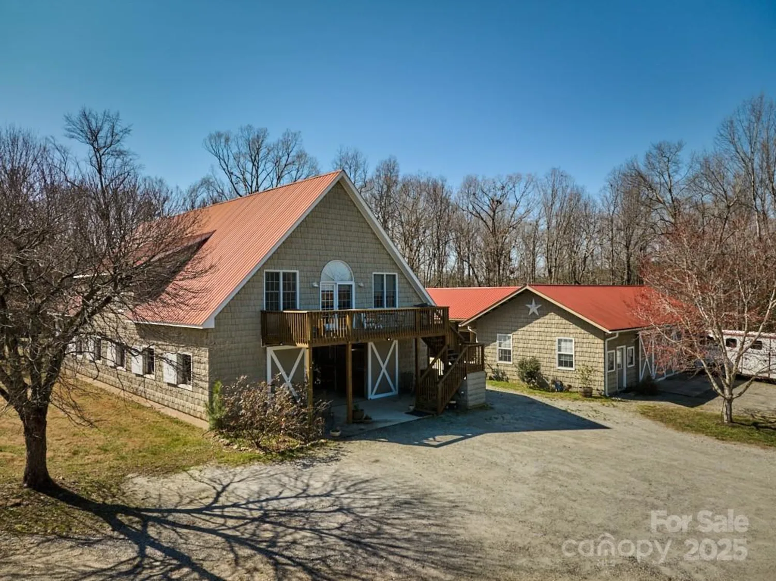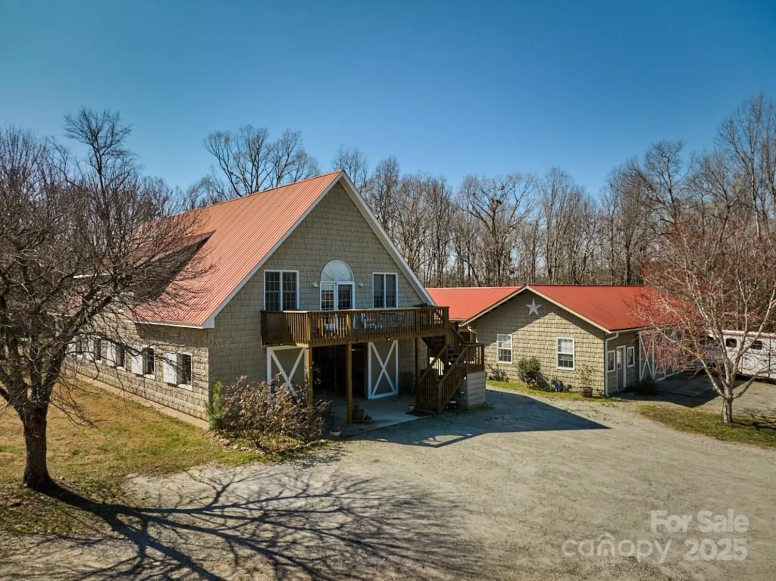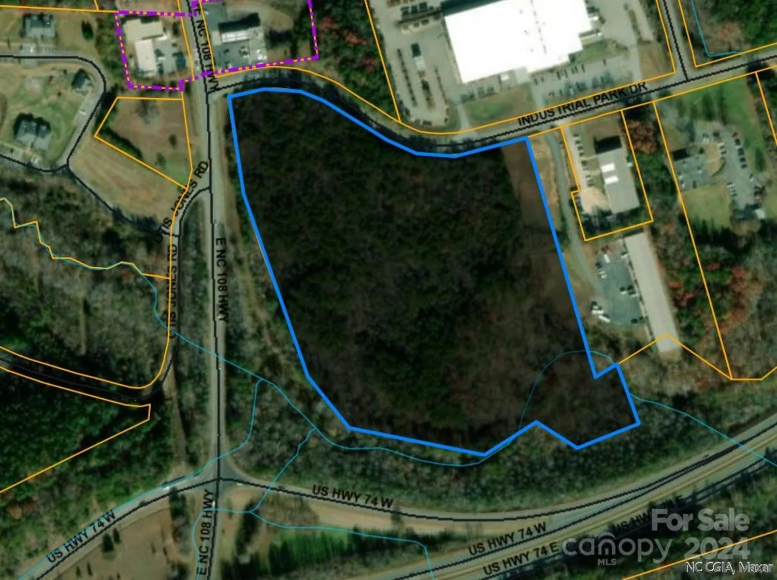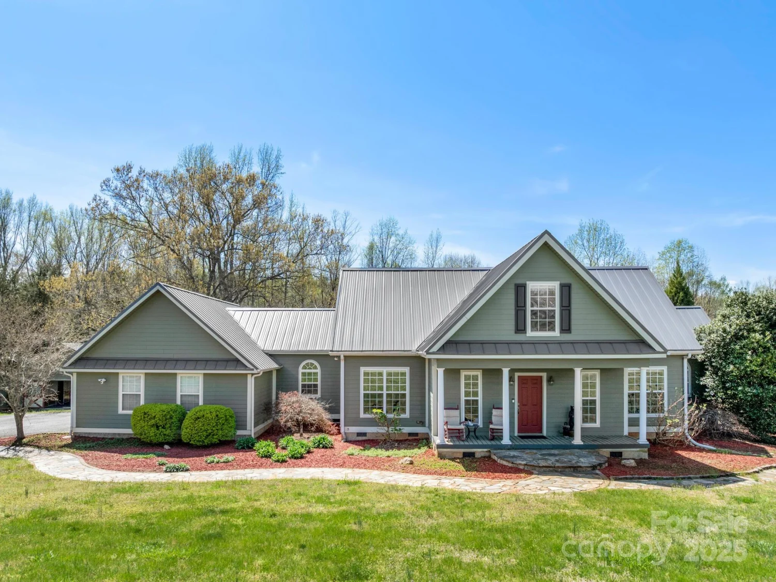1418 john smith roadColumbus, NC 28722
1418 john smith roadColumbus, NC 28722
Description
SILVER STIRRUP FARM IS A RARE FIND, offering direct access to the coveted CETA trails. Privacy and Wildlife abound on this 10.4-acre property which boasts a 100x60 covered arena with 6 (12x14) attached stalls & tack room, 5 fenced paddocks, plus a creek. The MAIN 3-BD/3-BA home features a recently updated kitchen & floors, fresh paint, large living area has cathedral ceiling w/FP, & lots of attention to detail. Outside is a relaxing in-ground pool. The basement has a 2-car garage, workshop & storage room, all well-built w/poured concrete walls; OFFICE in basement (not contiguous) has 347 SF w/kitchen, bath, & a dedicated exterior entry - possible rental or guest suite? The BARN APARTMENT has 1 bedroom, den w/fireplace, kitchen, bath, laundry covered porch AND 3 more stalls!!! Whether you are an equestrian professional or just looking for a private retreat or a family compound, this farm will exceed your expectations. Conveniently located in the heart of horse country. 8 mi. to TIEC.
Property Details for 1418 John Smith Road
- Subdivision Complexnone
- Architectural StyleCape Cod
- ExteriorFence
- Num Of Garage Spaces2
- Parking FeaturesGarage Shop, Other - See Remarks
- Property AttachedNo
LISTING UPDATED:
- StatusClosed
- MLS #CAR4210436
- Days on Site49
- MLS TypeResidential
- Year Built2000
- CountryPolk
LISTING UPDATED:
- StatusClosed
- MLS #CAR4210436
- Days on Site49
- MLS TypeResidential
- Year Built2000
- CountryPolk
Building Information for 1418 John Smith Road
- StoriesTwo
- Year Built2000
- Lot Size0.0000 Acres
Payment Calculator
Term
Interest
Home Price
Down Payment
The Payment Calculator is for illustrative purposes only. Read More
Property Information for 1418 John Smith Road
Summary
Location and General Information
- Directions: I-26 EAST to EXIT 67, turn RIGHT on Hwy 74 East to Exit 167, then turn RIGHT on Hwy 9. Turn RIGHT on John Smith Rd, then RIGHT into 1418 John Smith Rd. You will pass barn/guest house and covered arena on right; continue straight to Main House.
- Coordinates: 35.21014,-82.07069
School Information
- Elementary School: Unspecified
- Middle School: Polk
- High School: Polk
Taxes and HOA Information
- Parcel Number: P109-16
- Tax Legal Description: 109-16 Tract One 10 Acres C-1226, Tract Two 0.40 Acres C-417
Virtual Tour
Parking
- Open Parking: No
Interior and Exterior Features
Interior Features
- Cooling: Ductless, Heat Pump
- Heating: Ductless, Forced Air, Propane
- Appliances: Dishwasher, Dryer, Electric Range, Gas Cooktop, Gas Oven, Refrigerator, Tankless Water Heater, Washer/Dryer
- Basement: Basement Garage Door, Basement Shop, Bath/Stubbed, Daylight, Exterior Entry, Walk-Out Access, Walk-Up Access
- Fireplace Features: Gas Log, Living Room, Other - See Remarks
- Flooring: Tile
- Levels/Stories: Two
- Foundation: Basement
- Bathrooms Total Integer: 5
Exterior Features
- Construction Materials: Vinyl, Wood
- Fencing: Fenced
- Horse Amenities: Arena covered, Barn, Equestrian Facilities, Paddocks, Pasture, Riding Trail, Tack Room
- Pool Features: None
- Road Surface Type: Gravel
- Roof Type: Shingle
- Laundry Features: In Bathroom
- Pool Private: No
- Other Structures: Barn(s)
Property
Utilities
- Sewer: Septic Installed
- Water Source: Well
Property and Assessments
- Home Warranty: No
Green Features
Lot Information
- Above Grade Finished Area: 2135
- Lot Features: Pasture, Creek/Stream
Rental
Rent Information
- Land Lease: No
Public Records for 1418 John Smith Road
Home Facts
- Beds4
- Baths5
- Above Grade Finished2,135 SqFt
- StoriesTwo
- Lot Size0.0000 Acres
- StyleSingle Family Residence
- Year Built2000
- APNP109-16
- CountyPolk


