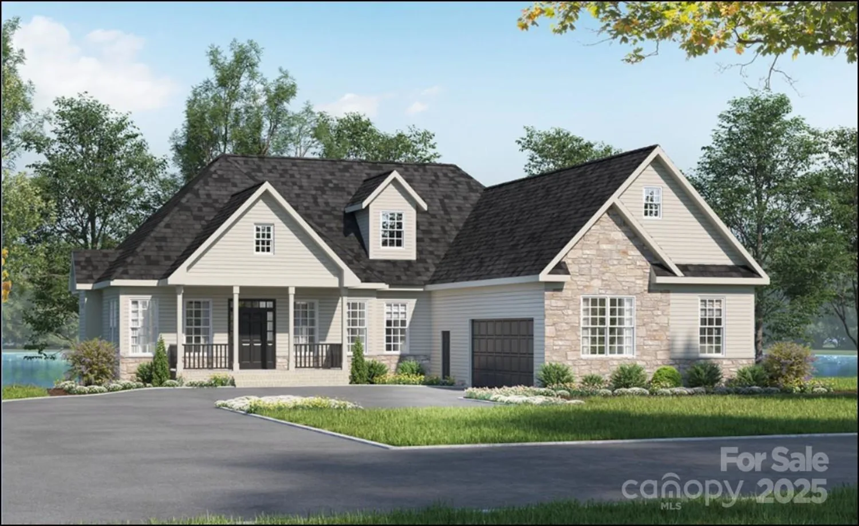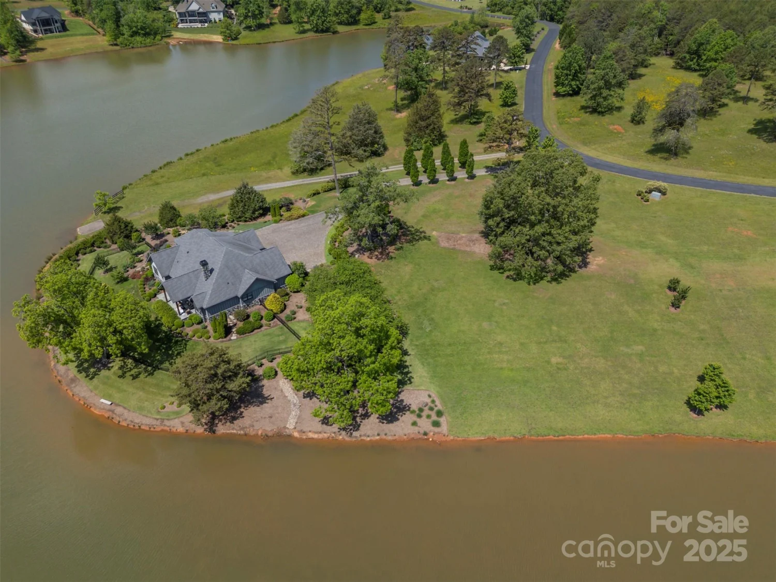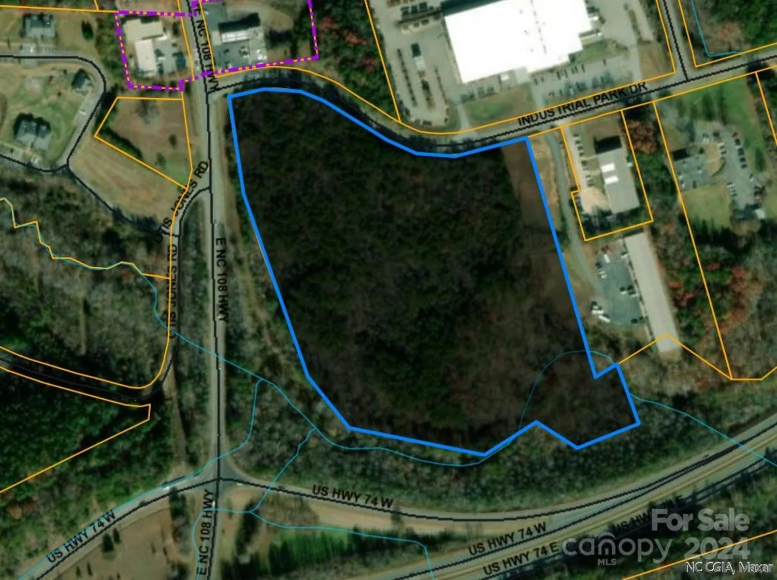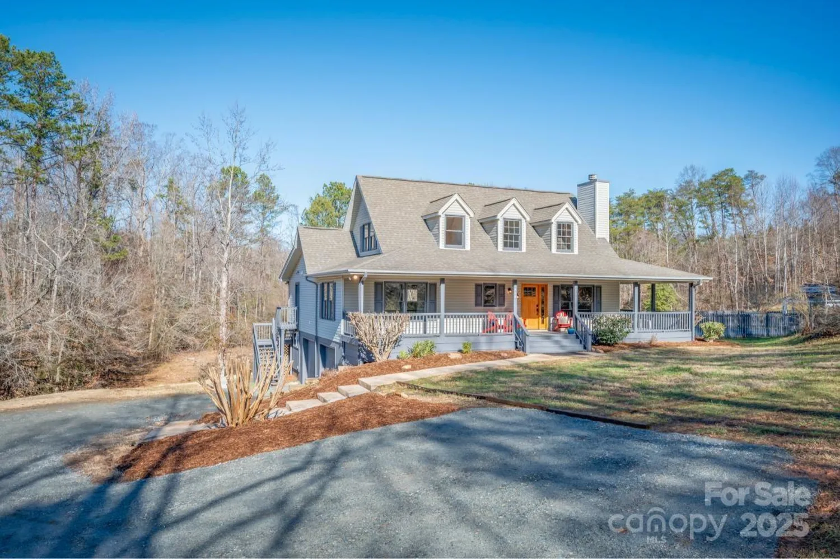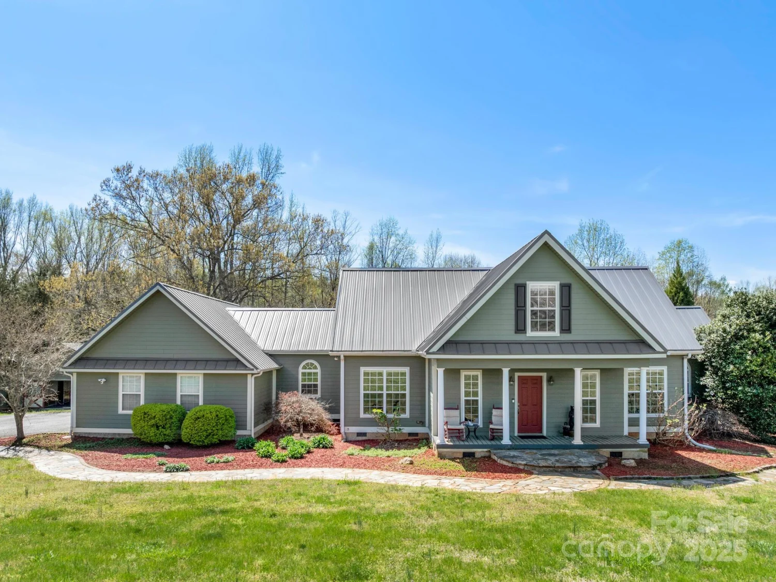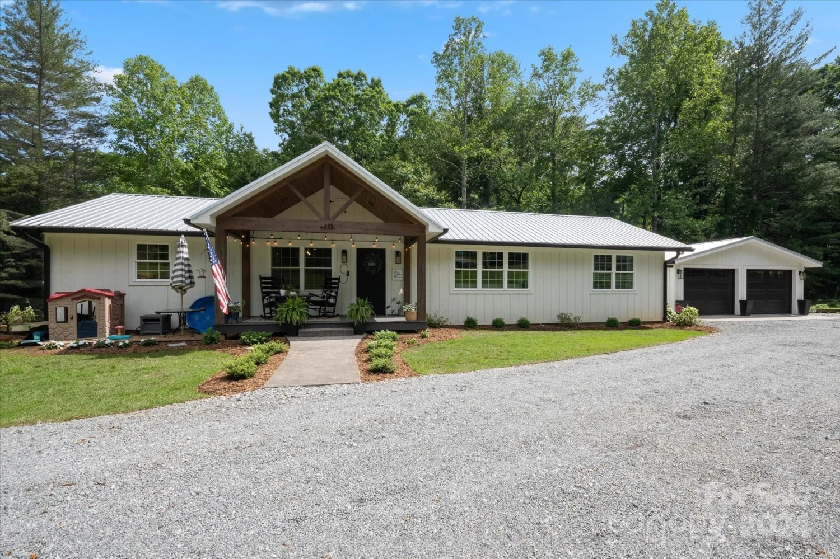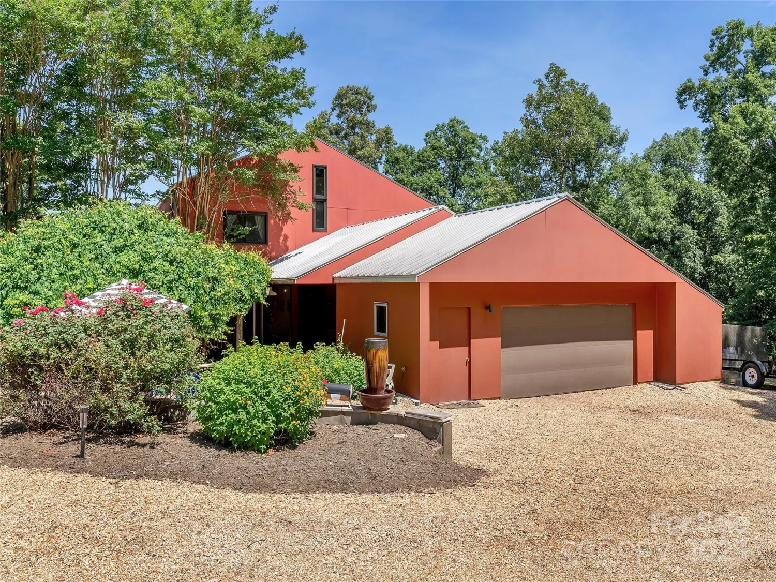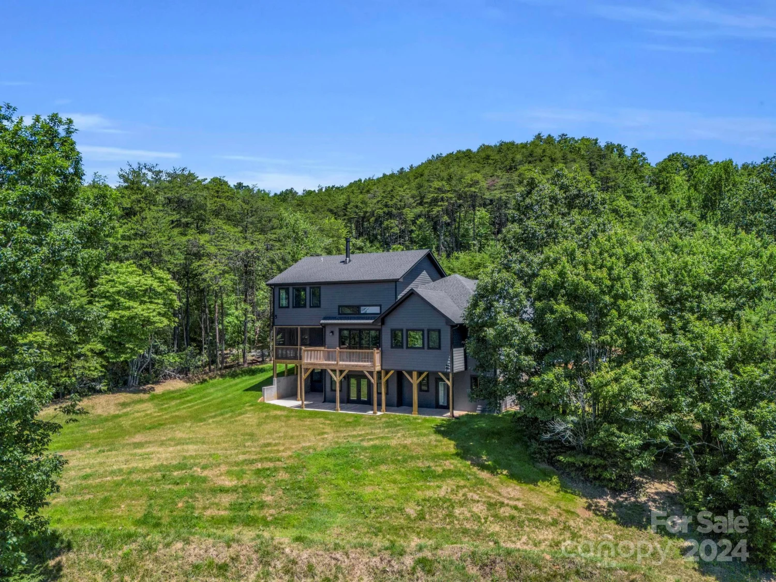286 preservation trailColumbus, NC 28722
286 preservation trailColumbus, NC 28722
Description
Year round breathtaking mountain views are only the beginning. This 5000+ square feet gem features the kitchen that you have always dreamed of! All the usual stars are here too....walk-in closets, walk-in pantry, tray and coffered ceilings, heated bathroom floor, multiple fireplaces. For the entertainer in you, there is a huge basement with a built-in, floor-to-ceiling custom bar, plus a billiard room, and a walk-out patio that leads to the 6.23 acre lot. Rounded out by a circular driveway, 3 car garage, full RV garage, and a detached workshop. This gated neighborhood is in the heart of horse country, only minutes from Landrum, Tryon, Columbus, and the Tryon International Equestrian Center.
Property Details for 286 Preservation Trail
- Subdivision ComplexHughes Creek Preserve
- ExteriorFire Pit
- Num Of Garage Spaces4
- Parking FeaturesCircular Driveway, Attached Garage, RV Access/Parking
- Property AttachedNo
- Waterfront FeaturesNone
LISTING UPDATED:
- StatusActive
- MLS #CAR4234458
- Days on Site60
- HOA Fees$200 / year
- MLS TypeResidential
- Year Built2012
- CountryPolk
LISTING UPDATED:
- StatusActive
- MLS #CAR4234458
- Days on Site60
- HOA Fees$200 / year
- MLS TypeResidential
- Year Built2012
- CountryPolk
Building Information for 286 Preservation Trail
- StoriesOne
- Year Built2012
- Lot Size0.0000 Acres
Payment Calculator
Term
Interest
Home Price
Down Payment
The Payment Calculator is for illustrative purposes only. Read More
Property Information for 286 Preservation Trail
Summary
Location and General Information
- Directions: GPS will get you there just fine.
- View: Long Range, Mountain(s), Year Round
- Coordinates: 35.23508911,-82.12438685
School Information
- Elementary School: Unspecified
- Middle School: Polk
- High School: Polk
Taxes and HOA Information
- Parcel Number: P97-133
- Tax Legal Description: per deed
Virtual Tour
Parking
- Open Parking: Yes
Interior and Exterior Features
Interior Features
- Cooling: Central Air
- Heating: Heat Pump
- Appliances: Bar Fridge, Dishwasher, Double Oven, Gas Range, Tankless Water Heater, Warming Drawer, Washer/Dryer, Wine Refrigerator
- Basement: Finished, Interior Entry, Walk-Out Access
- Fireplace Features: Gas Log, Living Room, Recreation Room
- Flooring: Tile, Wood
- Interior Features: Entrance Foyer, Kitchen Island, Open Floorplan, Walk-In Closet(s), Walk-In Pantry, Wet Bar
- Levels/Stories: One
- Other Equipment: Fuel Tank(s)
- Foundation: Basement
- Total Half Baths: 1
- Bathrooms Total Integer: 4
Exterior Features
- Construction Materials: Fiber Cement
- Horse Amenities: None
- Patio And Porch Features: Deck, Patio, Porch
- Pool Features: None
- Road Surface Type: Asphalt, Paved
- Roof Type: Fiberglass
- Laundry Features: Laundry Room, Main Level
- Pool Private: No
- Other Structures: Workshop
Property
Utilities
- Sewer: Septic Installed
- Utilities: Electricity Connected, Propane, Underground Utilities
- Water Source: Well
Property and Assessments
- Home Warranty: No
Green Features
Lot Information
- Above Grade Finished Area: 2737
- Lot Features: Cleared, Level, Sloped, Views
- Waterfront Footage: None
Rental
Rent Information
- Land Lease: No
Public Records for 286 Preservation Trail
Home Facts
- Beds3
- Baths3
- Above Grade Finished2,737 SqFt
- Below Grade Finished2,416 SqFt
- StoriesOne
- Lot Size0.0000 Acres
- StyleSingle Family Residence
- Year Built2012
- APNP97-133
- CountyPolk


