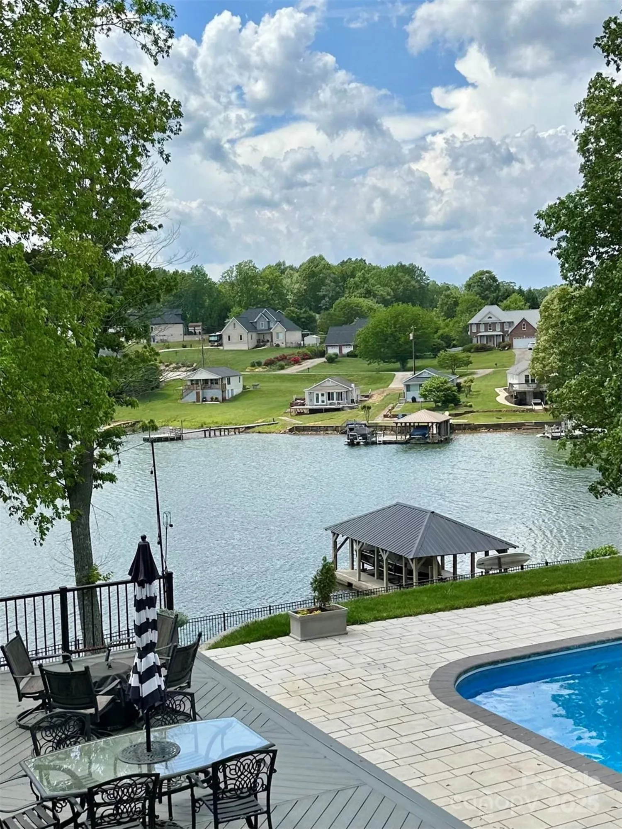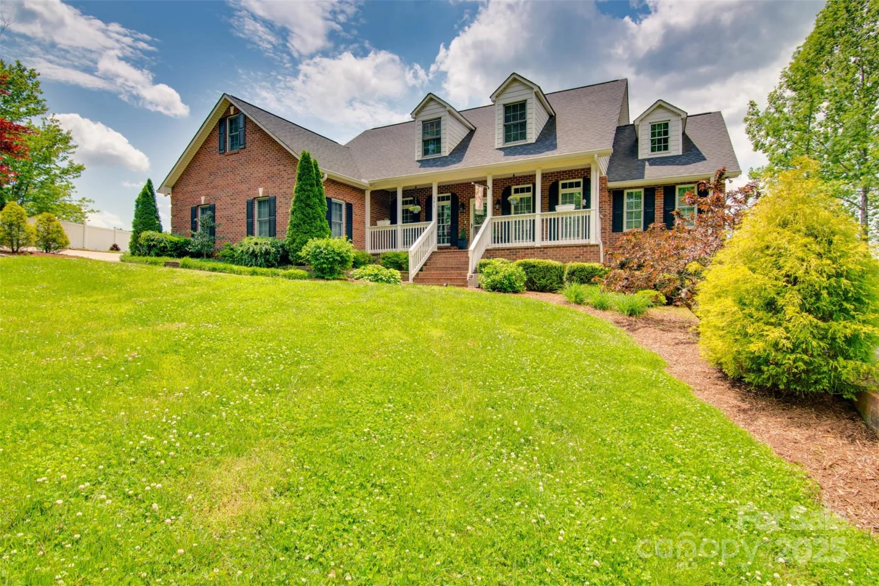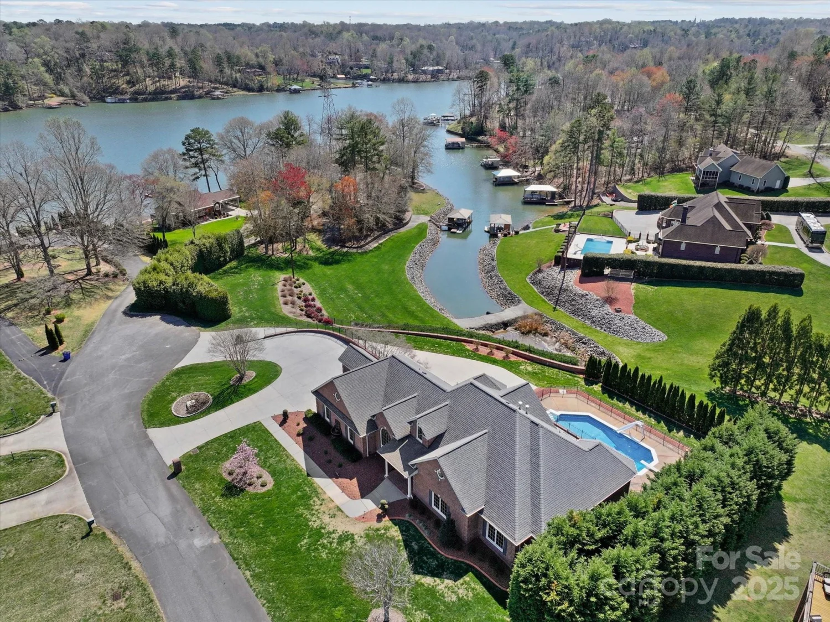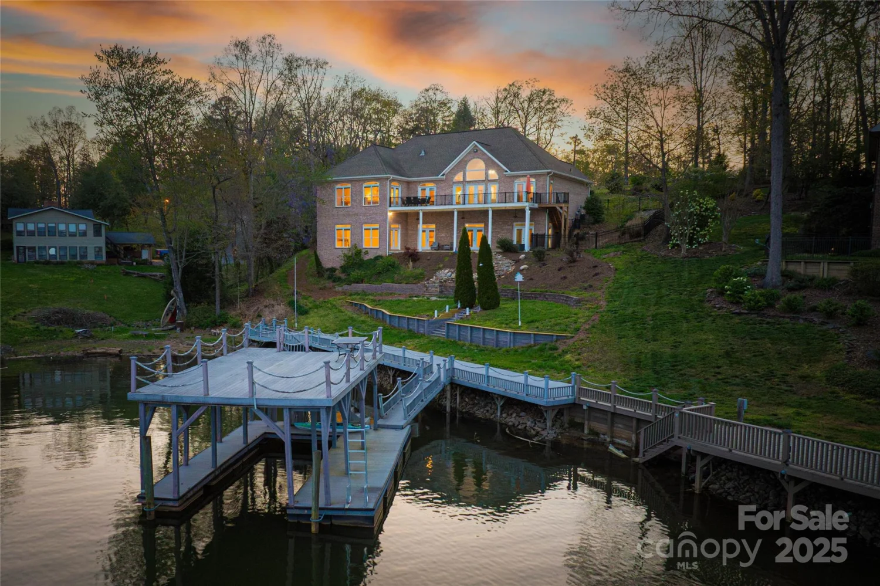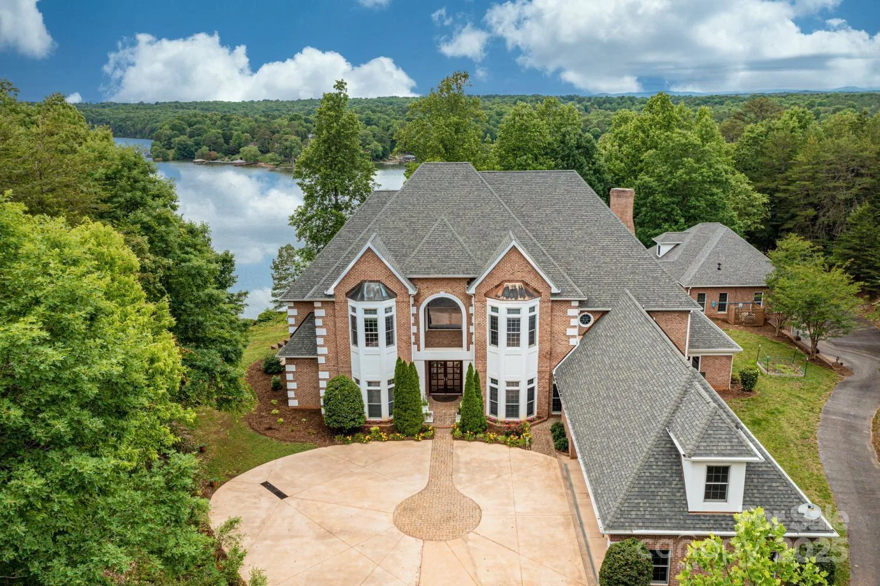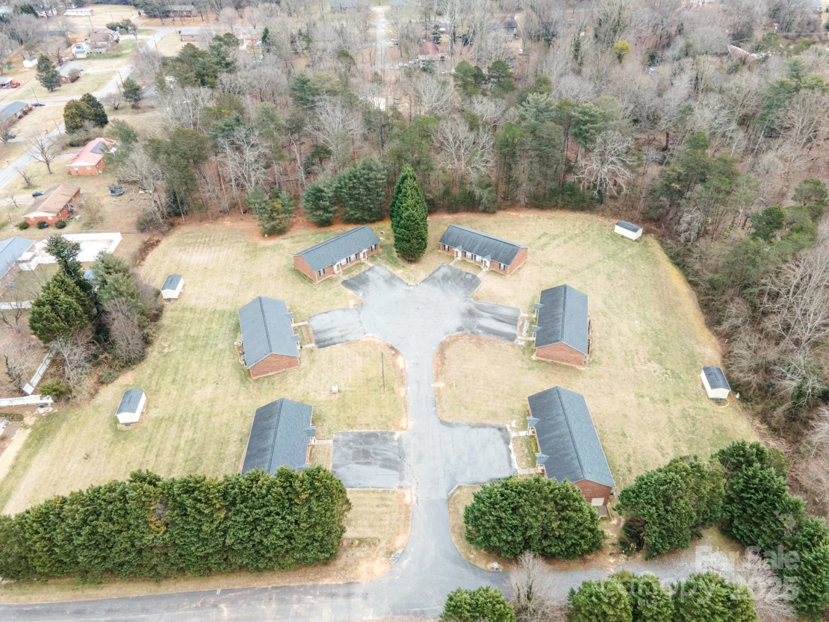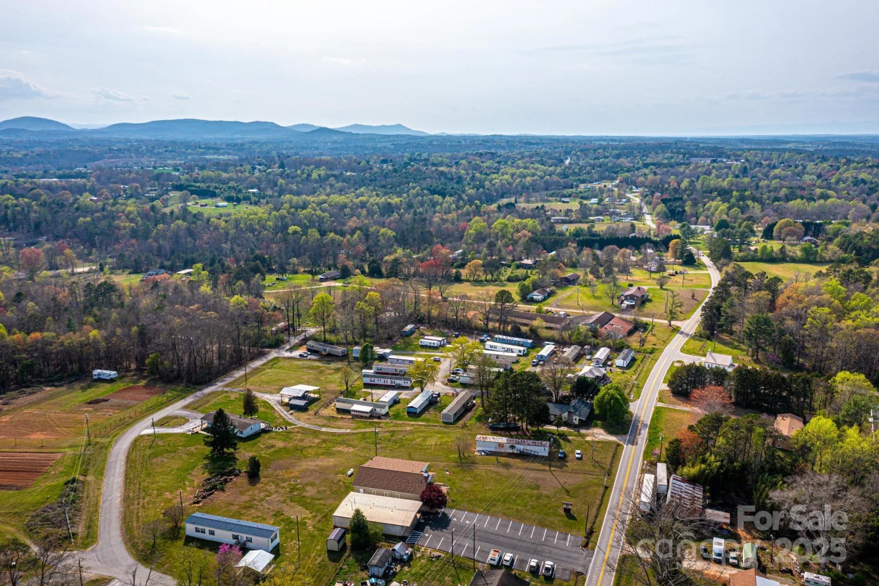4165 54th avenue neHickory, NC 28601
4165 54th avenue neHickory, NC 28601
Description
Welcome to Eagle’s View, where breathtaking views, and resort-style amenities create the ultimate Lake Hickory oasis. This 4 bedroom 6 bathroom home features a gourmet kitchen with custom cabinetry, granite counters, high-end appliances, and two wood burning fireplaces. The main level includes a spacious bedroom, keeping room, and a versatile drop zone leading to an office, mudroom, and additional storage. Upstairs, the lavish primary suite boasts lake views, a sitting area, and a spa-like bath. The walk-out basement offers a game room, flex room, and tons of conditioned storage. Outside, enjoy a heated pool and spa, fenced dog area, and a covered boat dock with lift. Expertly landscaped grounds feature a multi zone irrigation system fed by the lake. Just minutes from golf courses, amenities and shopping, this gated property is the ultimate retreat to provide memories with family and friends for years to come. Schedule a private showing today.
Property Details for 4165 54th Avenue NE
- Subdivision ComplexNone
- Architectural StyleTraditional
- ExteriorIn-Ground Irrigation
- Num Of Garage Spaces3
- Parking FeaturesCircular Driveway, Driveway, Electric Gate, Attached Garage
- Property AttachedNo
- Waterfront FeaturesBeach - Private, Boat Lift, Covered structure, Dock
LISTING UPDATED:
- StatusActive
- MLS #CAR4210566
- Days on Site111
- MLS TypeResidential
- Year Built2010
- CountryCatawba
LISTING UPDATED:
- StatusActive
- MLS #CAR4210566
- Days on Site111
- MLS TypeResidential
- Year Built2010
- CountryCatawba
Building Information for 4165 54th Avenue NE
- StoriesTwo
- Year Built2010
- Lot Size0.0000 Acres
Payment Calculator
Term
Interest
Home Price
Down Payment
The Payment Calculator is for illustrative purposes only. Read More
Property Information for 4165 54th Avenue NE
Summary
Location and General Information
- View: Long Range, Mountain(s), Water
- Coordinates: 35.809714,-81.234654
School Information
- Elementary School: Snow Creek
- Middle School: Arndt
- High School: St. Stephens
Taxes and HOA Information
- Parcel Number: 3735127751010000
- Tax Legal Description: LOT 1 PLAT 69-128
Virtual Tour
Parking
- Open Parking: No
Interior and Exterior Features
Interior Features
- Cooling: Central Air, Heat Pump, Zoned
- Heating: Heat Pump, Zoned
- Appliances: Bar Fridge, Convection Oven, Dishwasher, Down Draft, Induction Cooktop, Refrigerator with Ice Maker, Washer/Dryer, Wine Refrigerator
- Basement: Full, Partially Finished, Storage Space, Walk-Out Access
- Fireplace Features: Great Room, Keeping Room, Wood Burning
- Flooring: Carpet, Tile, Wood
- Interior Features: Built-in Features, Central Vacuum, Drop Zone, Elevator, Entrance Foyer, Garden Tub, Kitchen Island, Open Floorplan, Pantry, Split Bedroom, Storage, Walk-In Closet(s), Walk-In Pantry
- Levels/Stories: Two
- Other Equipment: Fuel Tank(s), Surround Sound
- Window Features: Window Treatments
- Foundation: Basement
- Bathrooms Total Integer: 6
Exterior Features
- Construction Materials: Brick Full
- Fencing: Fenced
- Patio And Porch Features: Covered, Deck, Patio
- Pool Features: None
- Road Surface Type: Concrete, Gated, Paved
- Roof Type: Shingle
- Security Features: Security System
- Laundry Features: Main Level, Sink
- Pool Private: No
Property
Utilities
- Sewer: Septic Installed
- Utilities: Electricity Connected, Propane
- Water Source: City
Property and Assessments
- Home Warranty: No
Green Features
Lot Information
- Above Grade Finished Area: 5803
- Lot Features: Rolling Slope, Views, Waterfront
- Waterfront Footage: Beach - Private, Boat Lift, Covered structure, Dock
Rental
Rent Information
- Land Lease: No
Public Records for 4165 54th Avenue NE
Home Facts
- Beds4
- Baths6
- Above Grade Finished5,803 SqFt
- Below Grade Finished1,448 SqFt
- StoriesTwo
- Lot Size0.0000 Acres
- StyleSingle Family Residence
- Year Built2010
- APN3735127751010000
- CountyCatawba


