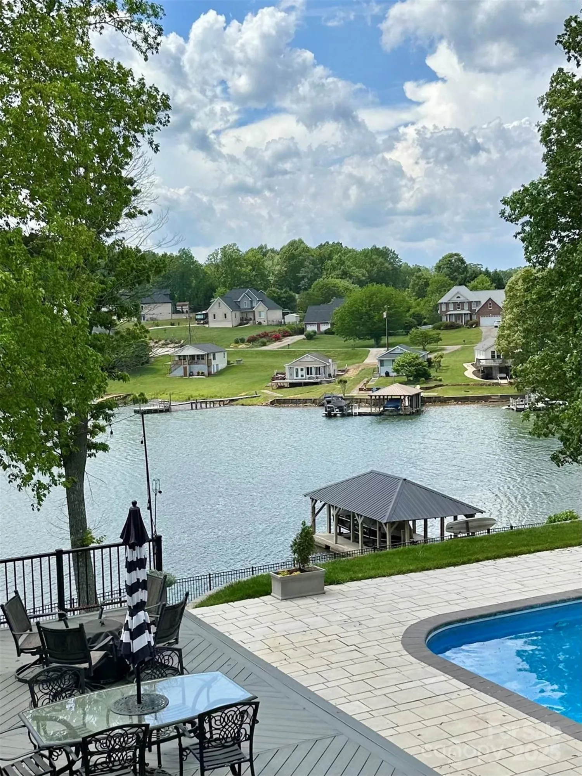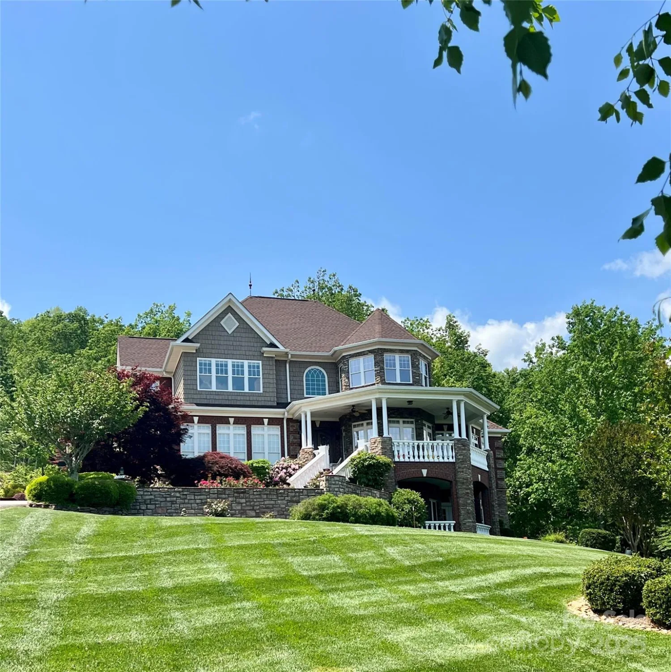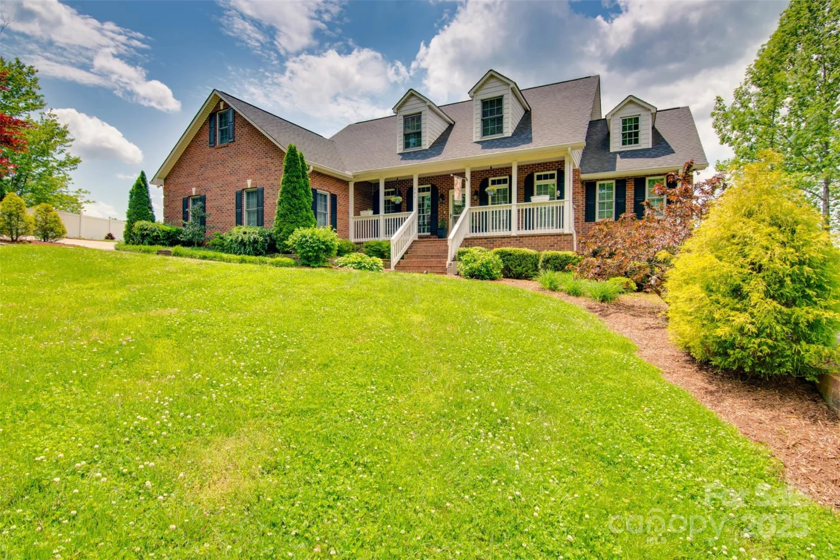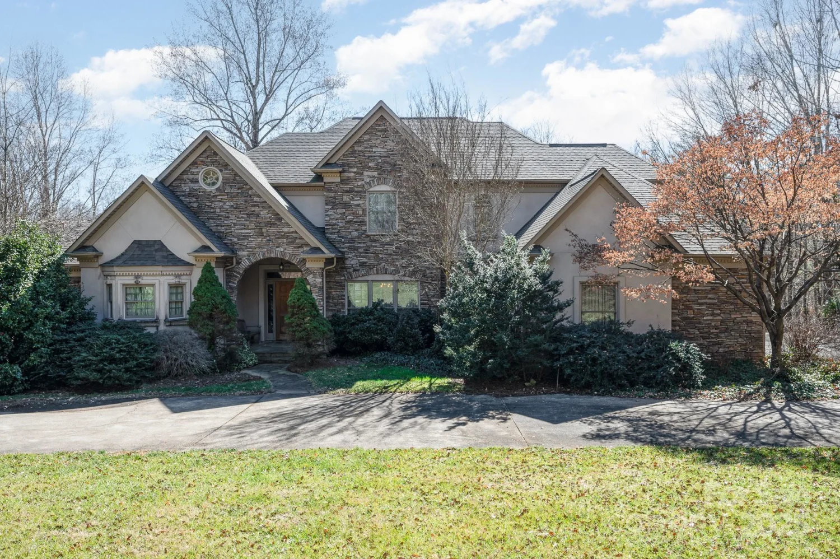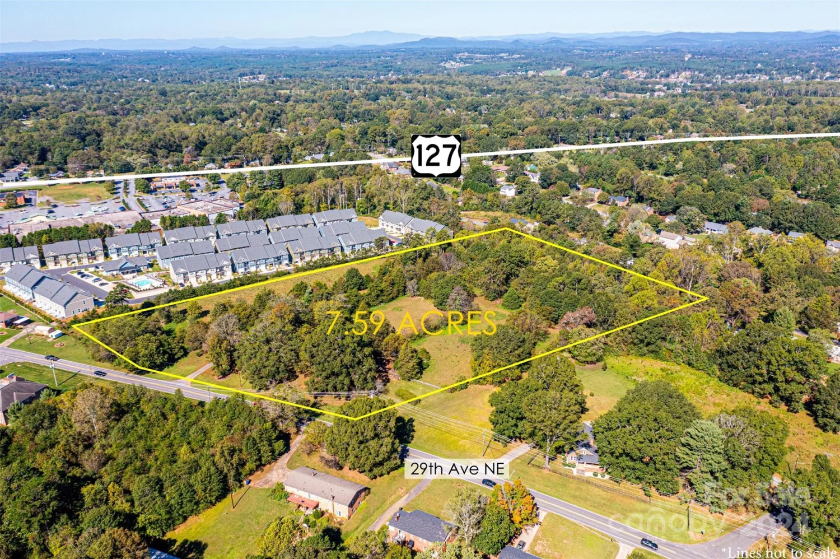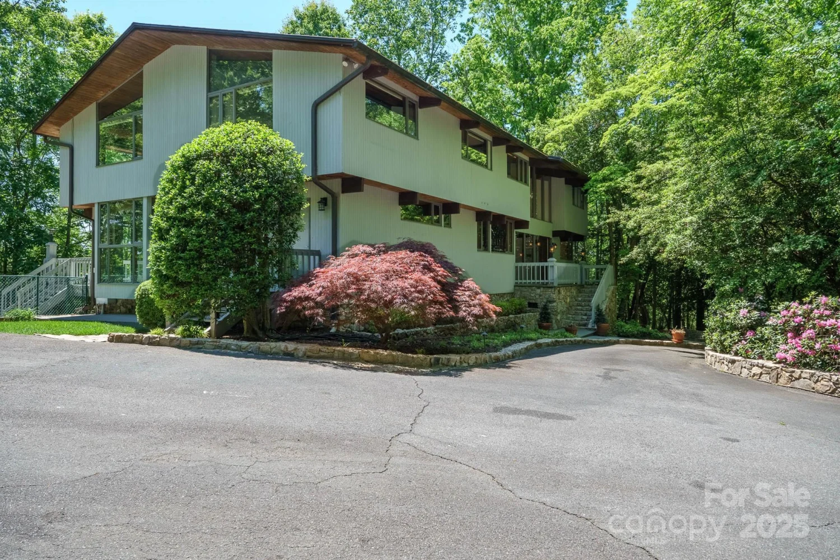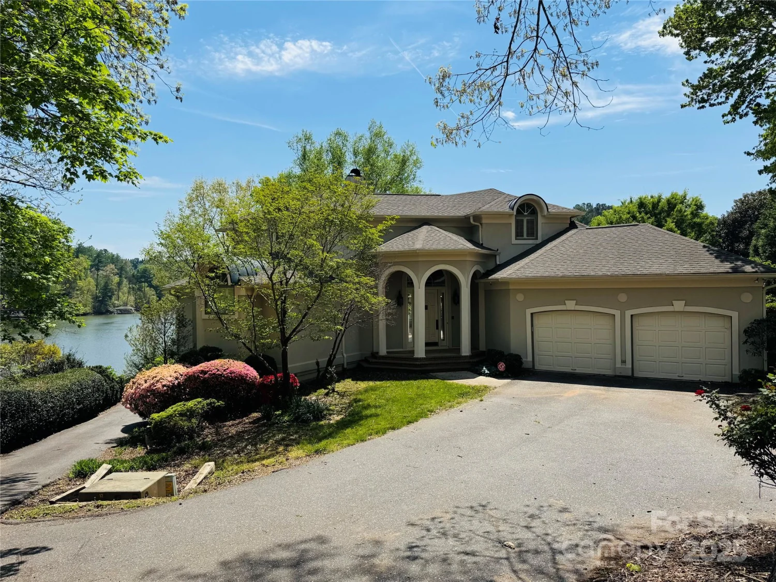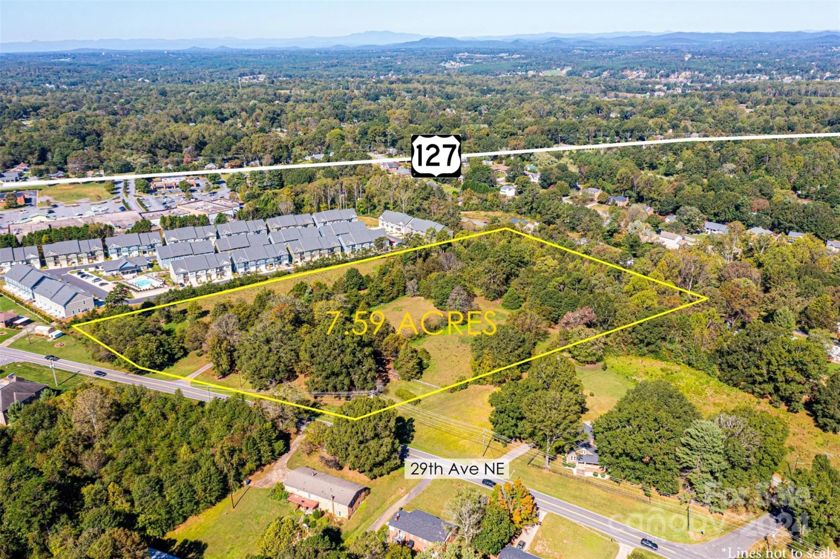5809 selkirk driveHickory, NC 28601
5809 selkirk driveHickory, NC 28601
Description
This impressive and luxurious home on Lake Hickory offers a thoughtfully distributed living space across multiple levels, providing both elegance and functionality. The main level is packed w/highlights, including a formal dining room and a great room w/stunning view. The kitchen is perfect for everyday use and entertaining, complete with double ovens, a gas range, and ample storage. Step out onto the patio off the great room to take in the scenery. You'll also find the primary suite w/a private bath, walk-in closet, & study, as well as a 2nd bedroom & bath. Practical amenities like the large laundry room & triple garage ensure comfort & convenience. The upper level features a large den, sitting area, bonus room, and bath. The full lower level is ideal for guests or extended family. A family room, bedroom, bath, full kitchen, & storage space make it incredibly versatile. The outdoor appeal is undeniable, w/a 1.66-acre double lot, in-ground pool, a covered dock, & breathtaking view!
Property Details for 5809 Selkirk Drive
- Subdivision ComplexNorthlake Estates
- Architectural StyleTransitional
- ExteriorIn-Ground Irrigation
- Num Of Garage Spaces5
- Parking FeaturesDriveway, Attached Garage
- Property AttachedNo
- Waterfront FeaturesBoat Lift, Covered structure, Personal Watercraft Lift, Dock
LISTING UPDATED:
- StatusActive Under Contract
- MLS #CAR4235652
- Days on Site32
- MLS TypeResidential
- Year Built2000
- CountryCaldwell
LISTING UPDATED:
- StatusActive Under Contract
- MLS #CAR4235652
- Days on Site32
- MLS TypeResidential
- Year Built2000
- CountryCaldwell
Building Information for 5809 Selkirk Drive
- StoriesOne and One Half
- Year Built2000
- Lot Size0.0000 Acres
Payment Calculator
Term
Interest
Home Price
Down Payment
The Payment Calculator is for illustrative purposes only. Read More
Property Information for 5809 Selkirk Drive
Summary
Location and General Information
- View: Water, Year Round
- Coordinates: 35.77586754,-81.35718084
School Information
- Elementary School: Granite Falls
- Middle School: Granite Falls
- High School: South Caldwell
Taxes and HOA Information
- Parcel Number: 3704058670
- Tax Legal Description: lots 27 + 28 Northlake Estates
Virtual Tour
Parking
- Open Parking: No
Interior and Exterior Features
Interior Features
- Cooling: Central Air, Zoned
- Heating: Forced Air, Heat Pump, Natural Gas, Zoned
- Appliances: Dishwasher, Double Oven, Electric Water Heater, Gas Range, Gas Water Heater
- Basement: Basement Garage Door, Exterior Entry, Interior Entry, Storage Space, Walk-Out Access
- Fireplace Features: Family Room, Gas Log, Gas Vented, Great Room
- Flooring: Carpet, Tile, Wood
- Interior Features: Central Vacuum, Entrance Foyer, Garden Tub, Kitchen Island, Pantry, Walk-In Closet(s), Walk-In Pantry
- Levels/Stories: One and One Half
- Foundation: Basement
- Total Half Baths: 1
- Bathrooms Total Integer: 5
Exterior Features
- Construction Materials: Brick Full
- Fencing: Back Yard, Partial
- Patio And Porch Features: Front Porch, Patio, Rear Porch
- Pool Features: None
- Road Surface Type: Concrete, Paved
- Roof Type: Shingle
- Security Features: Security System
- Laundry Features: In Basement, Laundry Room, Main Level, Multiple Locations
- Pool Private: No
- Other Structures: Shed(s)
Property
Utilities
- Sewer: Septic Installed
- Utilities: Electricity Connected, Natural Gas
- Water Source: City
Property and Assessments
- Home Warranty: No
Green Features
Lot Information
- Above Grade Finished Area: 4571
- Lot Features: Cleared, Level, Private, Views, Waterfront
- Waterfront Footage: Boat Lift, Covered structure, Personal Watercraft Lift, Dock
Rental
Rent Information
- Land Lease: No
Public Records for 5809 Selkirk Drive
Home Facts
- Beds3
- Baths4
- Above Grade Finished4,571 SqFt
- Below Grade Finished1,898 SqFt
- StoriesOne and One Half
- Lot Size0.0000 Acres
- StyleSingle Family Residence
- Year Built2000
- APN3704058670
- CountyCaldwell
- ZoningRES


