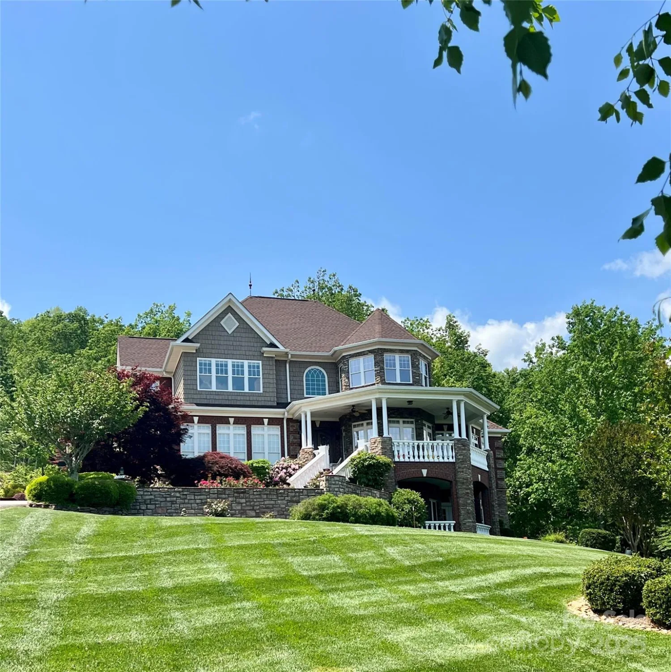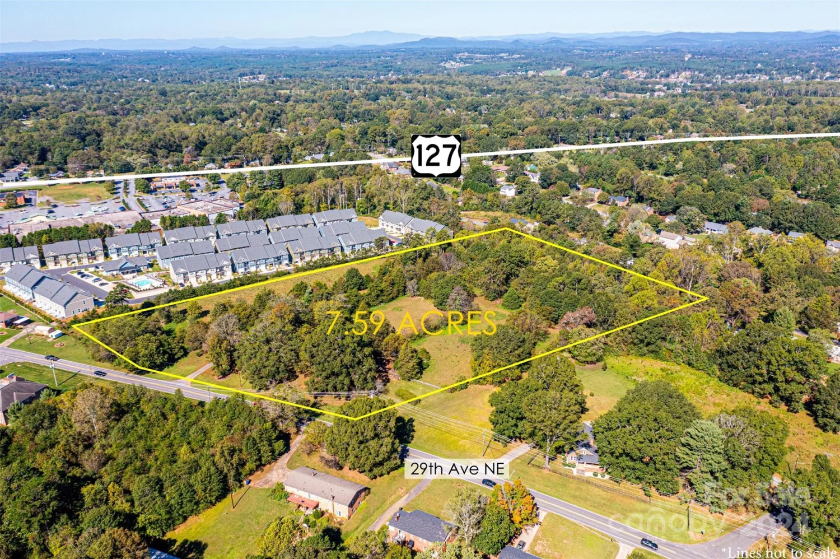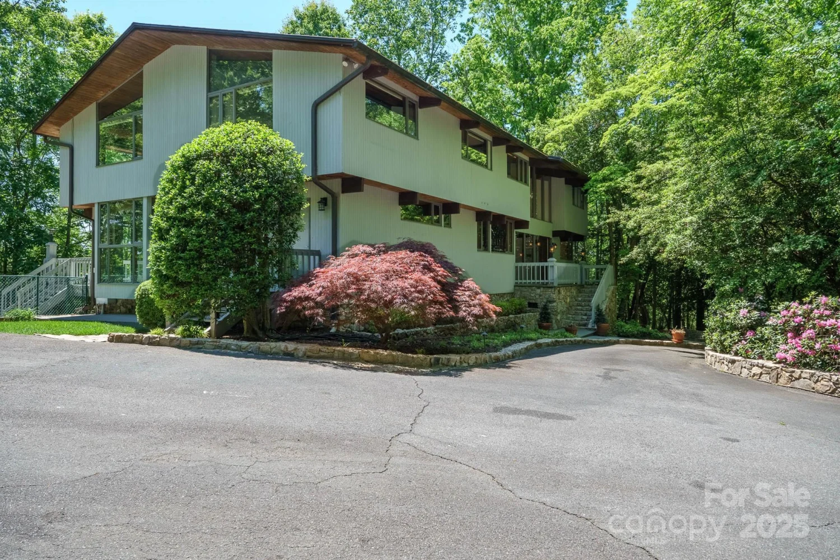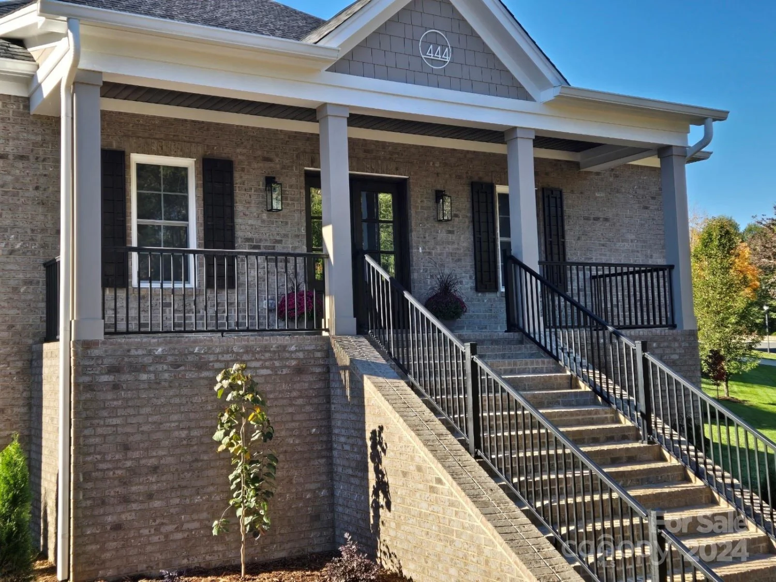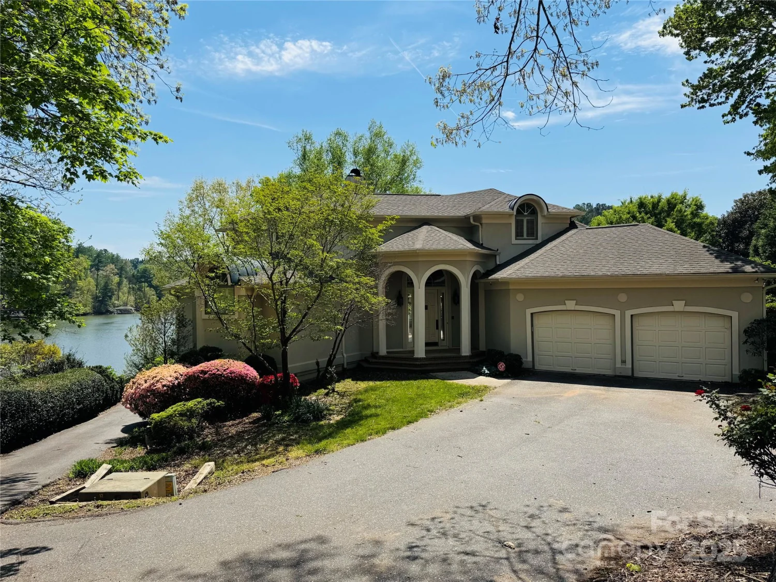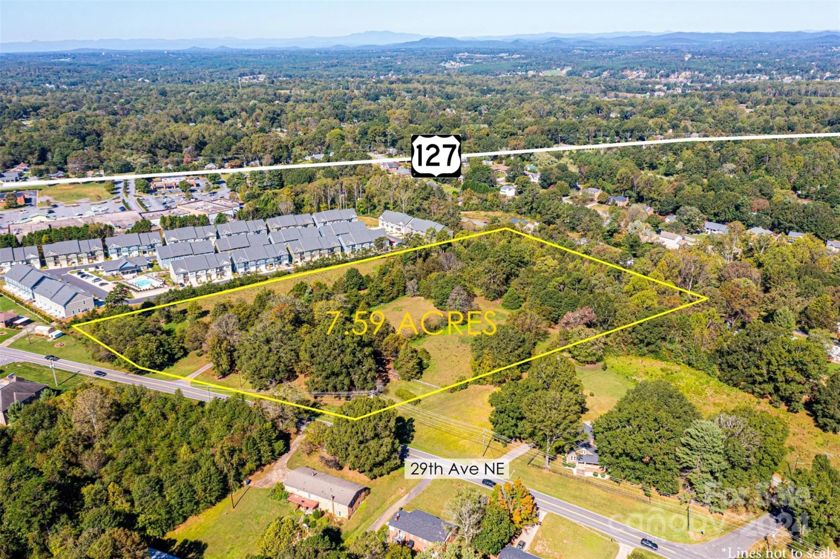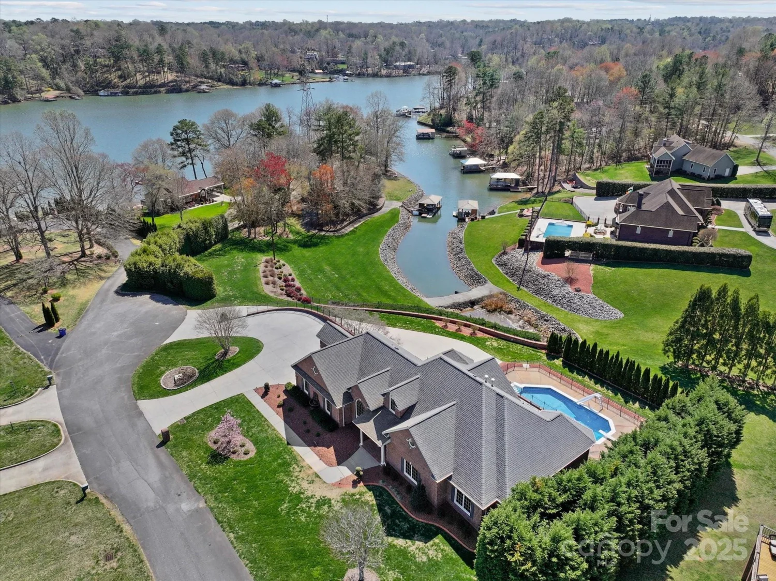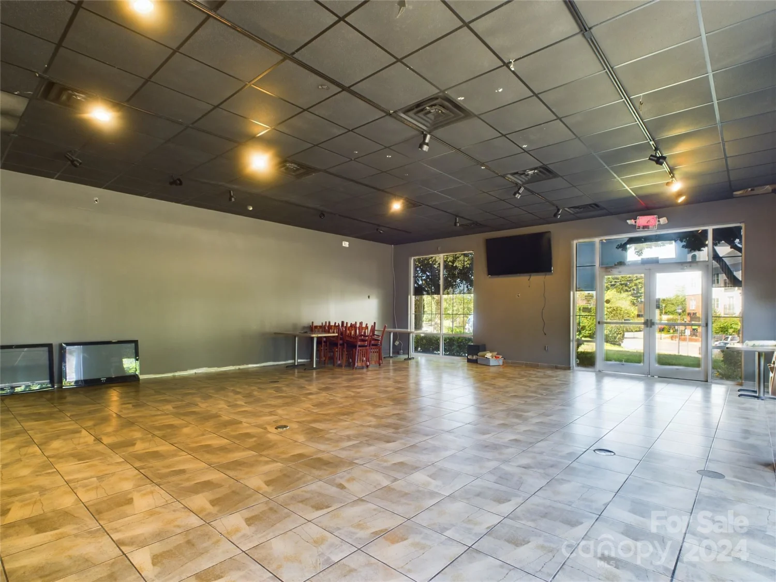4724 1st street neHickory, NC 28601
4724 1st street neHickory, NC 28601
Description
Rare Lakefront Home – No HOA, Private Dock & Stunning Views! Can be used as a 5-bedroom, with 129.48 feet of water frontage in a low-traffic, private cove This custom lakefront home on Lake Hickory offers year-round water views, a private dock, & no HOA! The open-concept floor plan with cathedral ceiling is filled with natural light from the large windows, while a grand fireplace (main level & in the basement) adds warmth & charm. Enjoy the screened-in sunroom/screened porch & deck, fenced in the backyard, perfect for relaxing, privacy, & entertaining. The gourmet kitchen features a gas cooktop, & built-in speakers run throughout the home. A partially finished basement includes a second living quarter/in-law suite for added flexibility. The primary suite offers a jacuzzi tub & spacious walk-in closet 3-car garage, new roof (2022), leaf filter gutters, and an irrigation system that pulls water from the lake. Enjoy waterfront living and easy access to town—this home is a must-see!
Property Details for 4724 1st Street NE
- Subdivision ComplexNone
- Num Of Garage Spaces3
- Parking FeaturesCircular Driveway, Attached Garage
- Property AttachedNo
- Waterfront FeaturesBoat Lift, Dock, Other - See Remarks
LISTING UPDATED:
- StatusClosed
- MLS #CAR4222566
- Days on Site27
- MLS TypeResidential
- Year Built2001
- CountryCatawba
LISTING UPDATED:
- StatusClosed
- MLS #CAR4222566
- Days on Site27
- MLS TypeResidential
- Year Built2001
- CountryCatawba
Building Information for 4724 1st Street NE
- StoriesTwo
- Year Built2001
- Lot Size0.0000 Acres
Payment Calculator
Term
Interest
Home Price
Down Payment
The Payment Calculator is for illustrative purposes only. Read More
Property Information for 4724 1st Street NE
Summary
Location and General Information
- Directions: Start: Head northwest on I-85 N. Exit 17: Take exit 17 for US-321 N toward Lincolnton. US-321 N: Continue on US-321 N for approximately 38 miles until you reach Hickory. Exit 43B: Take exit 43B to merge onto I-40 W toward Asheville. Exit 125: Take exit 125 for Lenoir-Rhyne Blvd. Turn right: Onto Lenoir Rhyne Blvd SE. Turn left: Onto Tate Blvd SE. Proceed to 2nd St NE (also known as 127N) and take a right. Go 6.6 miles (14 minutes) and turn right onto 48th Ave NE, one block and turn right on 1st St NE, the property is the second house on the left with stucco and stone and circular driveway.
- View: Year Round
- Coordinates: 35.796944,-81.305082
School Information
- Elementary School: Jenkins
- Middle School: Northview
- High School: Hickory
Taxes and HOA Information
- Parcel Number: 3715156249920000
- Tax Legal Description: PLAT 79-118
Virtual Tour
Parking
- Open Parking: No
Interior and Exterior Features
Interior Features
- Cooling: Attic Fan, Central Air
- Heating: Natural Gas
- Appliances: Dishwasher, Exhaust Hood, Gas Range, Oven, Refrigerator
- Basement: Partially Finished
- Fireplace Features: Family Room, Gas, Wood Burning
- Flooring: Carpet, Tile, Wood
- Levels/Stories: Two
- Window Features: Insulated Window(s)
- Foundation: Basement
- Total Half Baths: 1
- Bathrooms Total Integer: 5
Exterior Features
- Construction Materials: Stone, Synthetic Stucco
- Fencing: Fenced, Privacy
- Patio And Porch Features: Covered, Deck, Patio, Screened
- Pool Features: None
- Road Surface Type: Concrete, Paved
- Roof Type: Other - See Remarks
- Laundry Features: Laundry Room, Main Level
- Pool Private: No
Property
Utilities
- Sewer: Septic Installed
- Water Source: City
Property and Assessments
- Home Warranty: No
Green Features
Lot Information
- Above Grade Finished Area: 3605
- Lot Features: Private, Views, Waterfront, Other - See Remarks
- Waterfront Footage: Boat Lift, Dock, Other - See Remarks
Rental
Rent Information
- Land Lease: No
Public Records for 4724 1st Street NE
Home Facts
- Beds3
- Baths4
- Above Grade Finished3,605 SqFt
- Below Grade Finished1,460 SqFt
- StoriesTwo
- Lot Size0.0000 Acres
- StyleSingle Family Residence
- Year Built2001
- APN3715156249920000
- CountyCatawba






