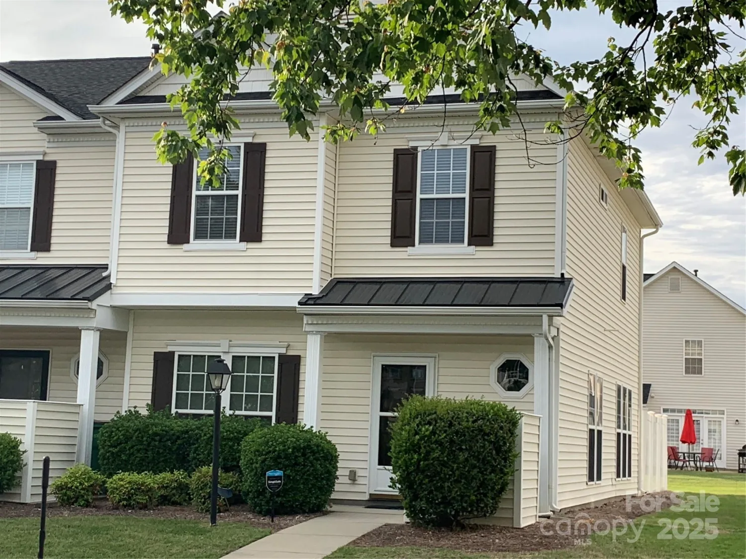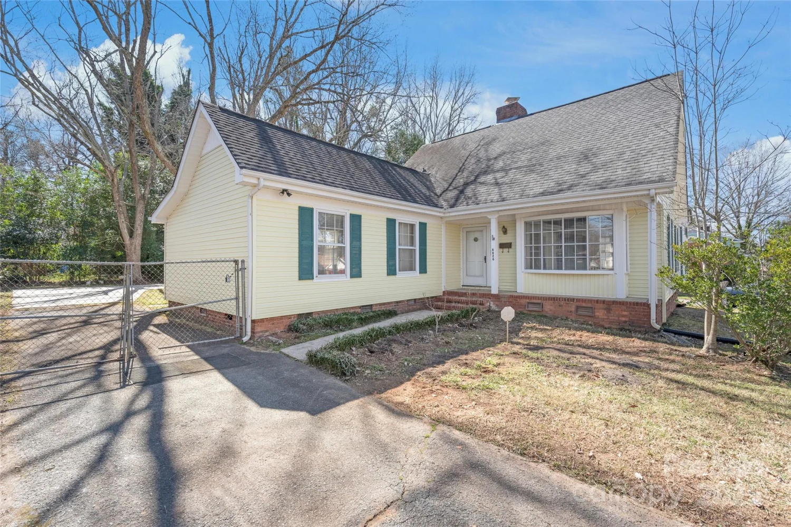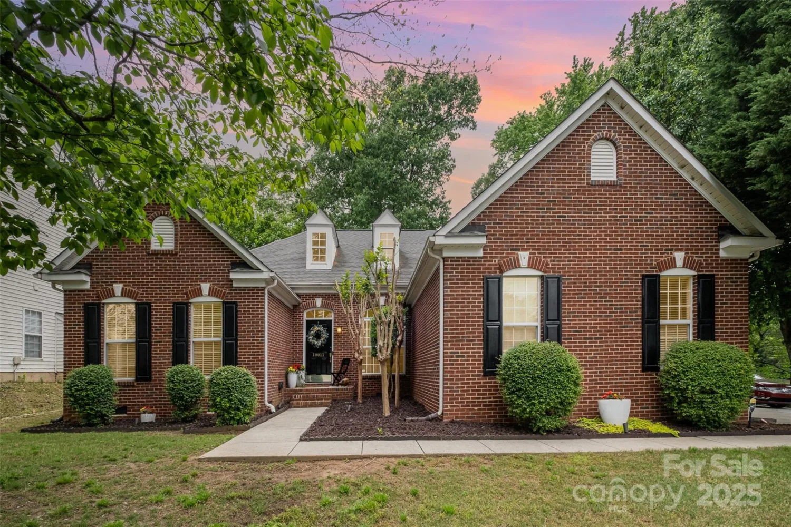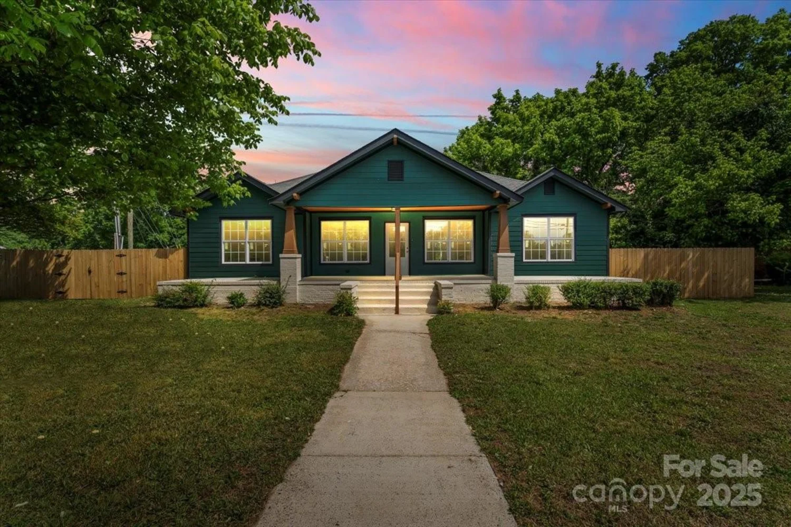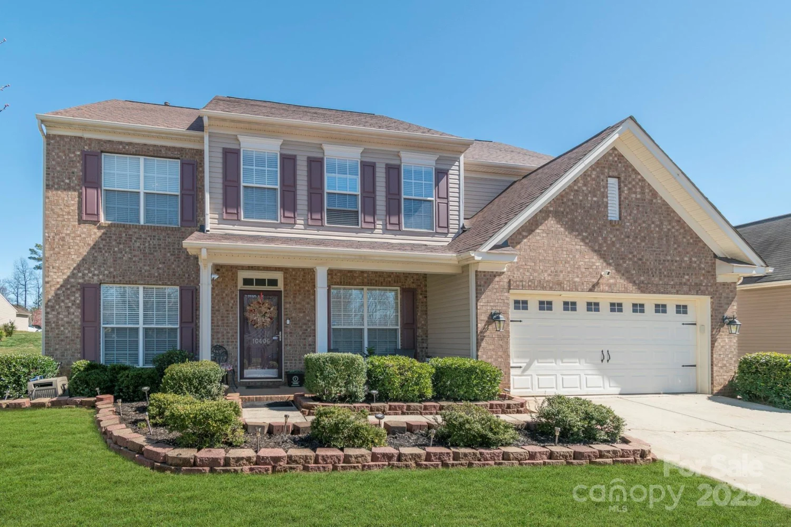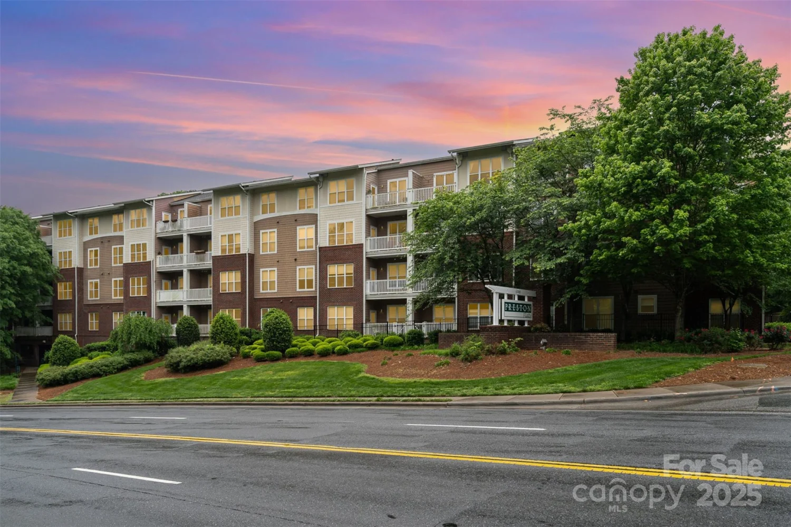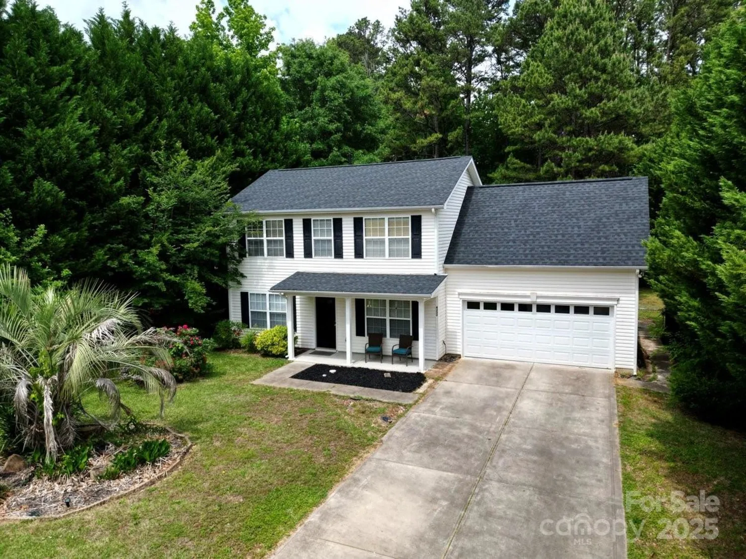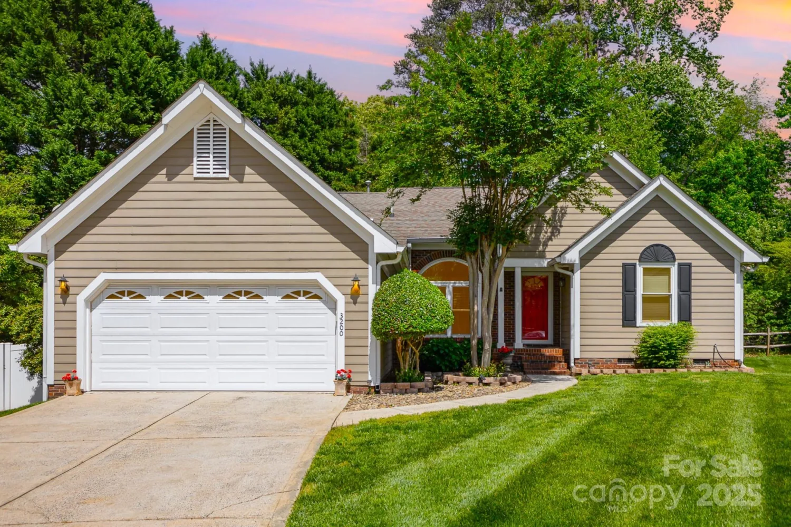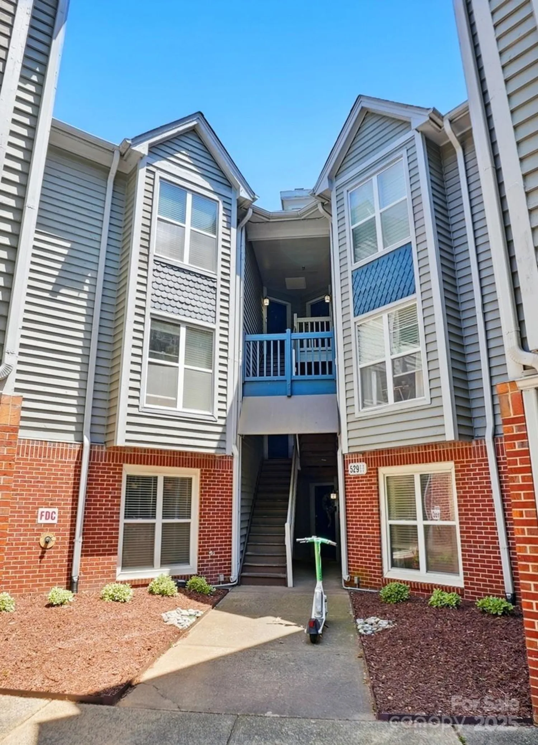9624 langston mill roadCharlotte, NC 28216
9624 langston mill roadCharlotte, NC 28216
Description
Welcome to this beautiful 2-story home featuring 3 spacious bedrooms and 2.5 baths. The main level boasts elegant wood laminate flooring throughout, creating a warm and inviting ambiance. Relax in the cozy family room, complete with a charming fireplace, perfect for gatherings and cozy evenings. The large dining room is ideal for entertaining friends and family, providing ample space for memorable meals. The modern kitchen features sleek granite countertops and stainless-steel appliances, making it a chef's delight. Step outside to your private backyard, which includes a 10x18 screened gazebo, perfect for enjoying your morning coffee or hosting summer barbecues. The fully fenced backyard ensures privacy and security for you and your loved ones. Additional features include a convenient 2-car garage, providing ample storage and parking space. Don't miss the opportunity to make this exquisite home your own!
Property Details for 9624 Langston Mill Road
- Subdivision ComplexPreston Village
- Num Of Garage Spaces2
- Parking FeaturesDriveway
- Property AttachedNo
LISTING UPDATED:
- StatusActive
- MLS #CAR4210799
- Days on Site112
- MLS TypeResidential
- Year Built2003
- CountryMecklenburg
LISTING UPDATED:
- StatusActive
- MLS #CAR4210799
- Days on Site112
- MLS TypeResidential
- Year Built2003
- CountryMecklenburg
Building Information for 9624 Langston Mill Road
- StoriesTwo
- Year Built2003
- Lot Size0.0000 Acres
Payment Calculator
Term
Interest
Home Price
Down Payment
The Payment Calculator is for illustrative purposes only. Read More
Property Information for 9624 Langston Mill Road
Summary
Location and General Information
- Directions: W.T Harris to Reames Road, Right on Lakeview Road, Left on Trinity Road, Right on Feldbank Drive, Left on Langston Mill Road.
- Coordinates: 35.326462,-80.861255
School Information
- Elementary School: Unspecified
- Middle School: Unspecified
- High School: Unspecified
Taxes and HOA Information
- Parcel Number: 037-156-03
- Tax Legal Description: L37 M35-003
Virtual Tour
Parking
- Open Parking: No
Interior and Exterior Features
Interior Features
- Cooling: Central Air
- Heating: Natural Gas
- Appliances: Dishwasher, Electric Range, Refrigerator
- Fireplace Features: Family Room
- Flooring: Carpet, Laminate, Linoleum
- Interior Features: Cable Prewire, Entrance Foyer, Walk-In Closet(s)
- Levels/Stories: Two
- Window Features: Insulated Window(s)
- Foundation: Slab
- Total Half Baths: 1
- Bathrooms Total Integer: 3
Exterior Features
- Construction Materials: Vinyl
- Fencing: Back Yard, Fenced, Wood
- Pool Features: None
- Road Surface Type: Concrete, Paved
- Roof Type: Shingle
- Laundry Features: Electric Dryer Hookup, Utility Room, Laundry Room, Main Level
- Pool Private: No
- Other Structures: Gazebo
Property
Utilities
- Sewer: Public Sewer
- Utilities: Cable Available
- Water Source: City
Property and Assessments
- Home Warranty: No
Green Features
Lot Information
- Above Grade Finished Area: 1851
- Lot Features: Level
Rental
Rent Information
- Land Lease: No
Public Records for 9624 Langston Mill Road
Home Facts
- Beds3
- Baths2
- Above Grade Finished1,851 SqFt
- StoriesTwo
- Lot Size0.0000 Acres
- StyleSingle Family Residence
- Year Built2003
- APN037-156-03
- CountyMecklenburg


