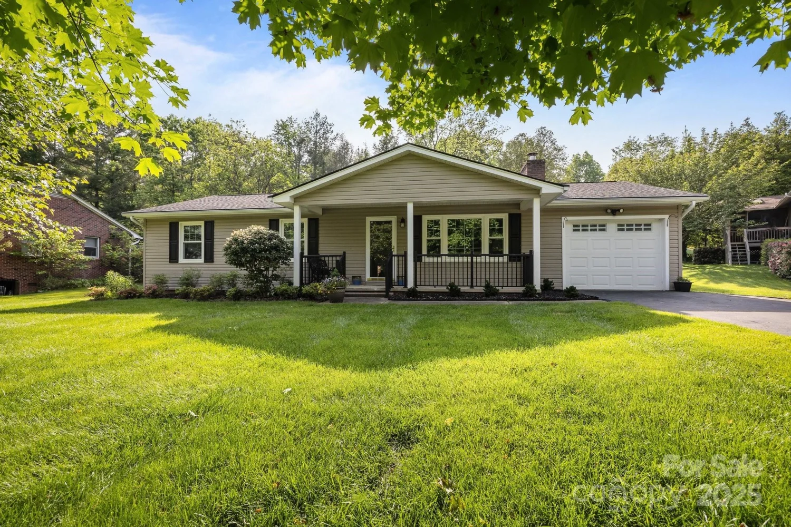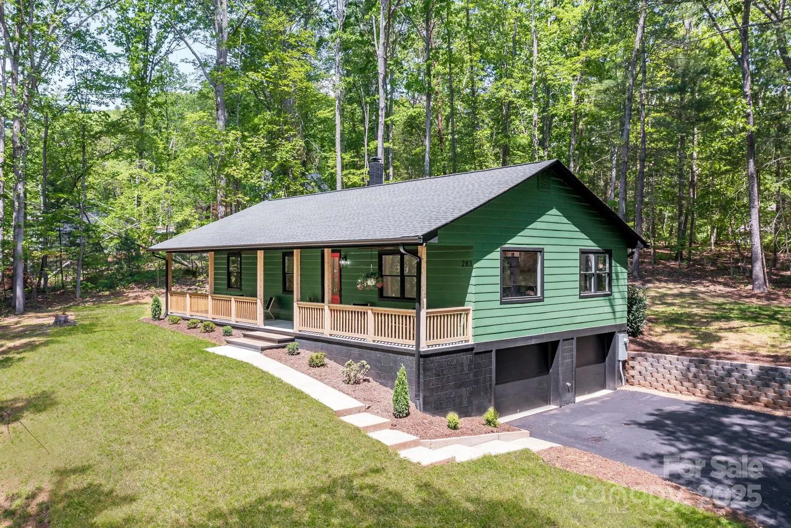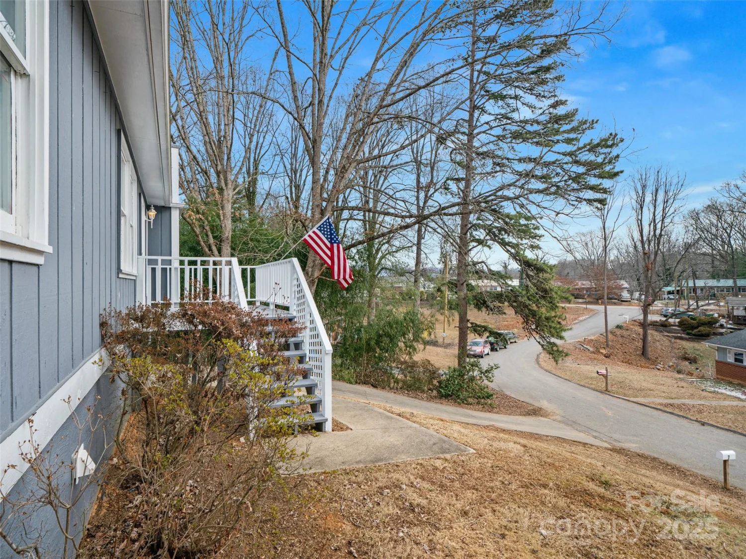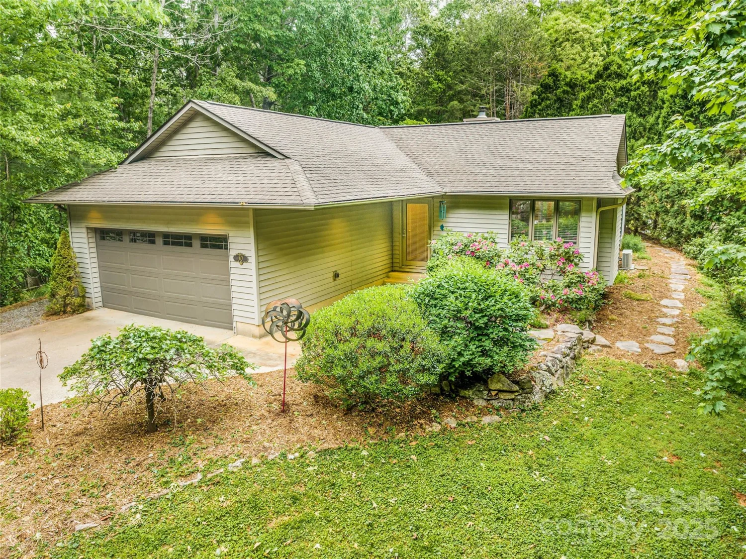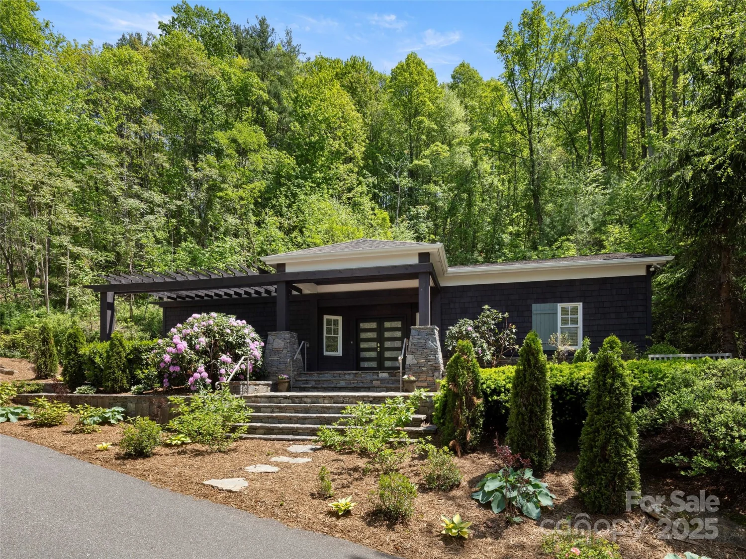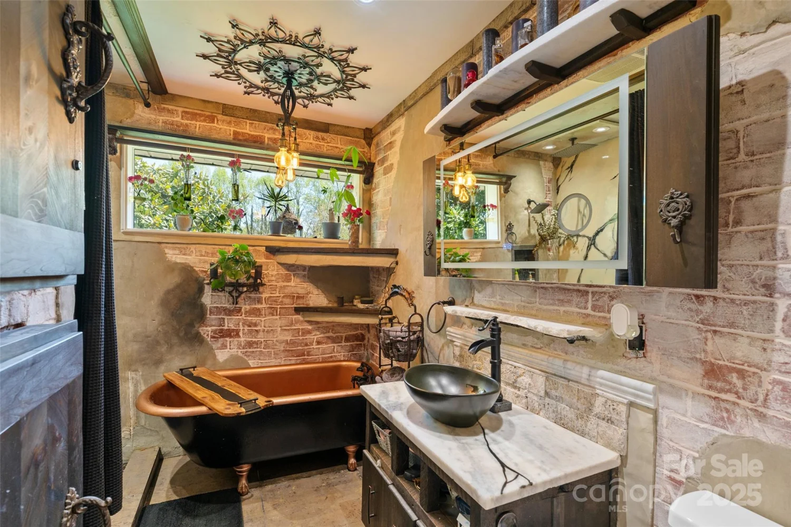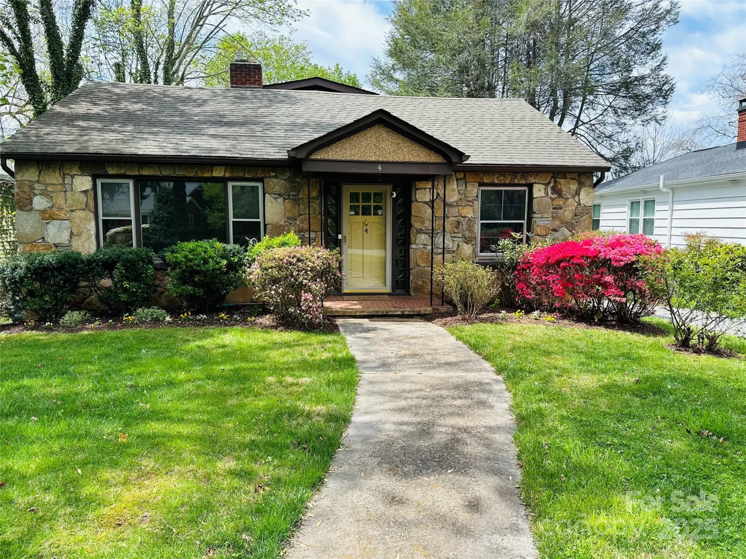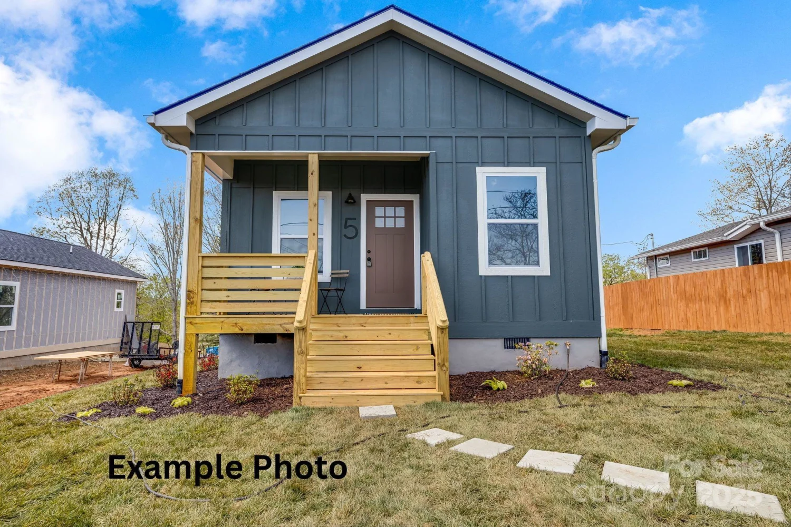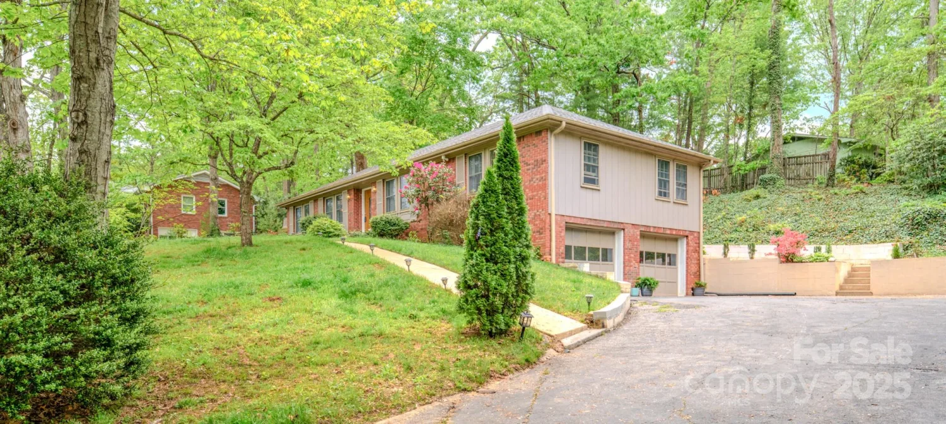470 crowfields drive 6Asheville, NC 28803
470 crowfields drive 6Asheville, NC 28803
Description
Located in a desirable 72-acre over-55 community, this well-maintained end-unit home offers privacy, green space, a functional floor plan, and convenience, just minutes from shopping and dining. Enjoy scenic walking trails, a clubhouse, a heated outdoor pool, and tranquil ponds, as well as an active social scene with events, walking groups, and workshops. This single-level home features 3 bedrooms, 2 full baths, and a private patio steps from a peaceful pond. The spacious living room, complete with a cozy gas fireplace, opens to the patio—ideal for relaxing or entertaining. A formal dining room provides a welcoming space for gatherings, while the upgraded kitchen combines style and functionality. The primary suite overlooks the backyard and includes a walk-in closet and private bath. Please note, the third bedroom, used as a den/office, does not have a built-in closet. With ample storage and a convenient laundry closet, this home is designed for easy living.
Property Details for 470 Crowfields Drive 6
- Subdivision ComplexCrowfields Condos
- Architectural StyleArts and Crafts
- ExteriorLawn Maintenance
- Parking FeaturesAssigned, Parking Space(s), Shared Driveway
- Property AttachedNo
LISTING UPDATED:
- StatusActive
- MLS #CAR4210871
- Days on Site115
- HOA Fees$730 / month
- MLS TypeResidential
- Year Built1981
- CountryBuncombe
LISTING UPDATED:
- StatusActive
- MLS #CAR4210871
- Days on Site115
- HOA Fees$730 / month
- MLS TypeResidential
- Year Built1981
- CountryBuncombe
Building Information for 470 Crowfields Drive 6
- StoriesOne
- Year Built1981
- Lot Size0.0000 Acres
Payment Calculator
Term
Interest
Home Price
Down Payment
The Payment Calculator is for illustrative purposes only. Read More
Property Information for 470 Crowfields Drive 6
Summary
Location and General Information
- Community Features: Fifty Five and Older, Clubhouse, Pond, Sidewalks, Street Lights
- Directions: From downtown Asheville: south on Hendersonville Road; turn RIGHT onto Crowfields Drive.
- Coordinates: 35.507454,-82.530882
School Information
- Elementary School: Estes/Koontz
- Middle School: Valley Springs
- High School: T.C. Roberson
Taxes and HOA Information
- Parcel Number: 9645-98-4310-C0CC6
- Tax Legal Description: DEED DATE:12/15/2016 DEED:5502-0411 SUBDIV:CROWFIELDS LOT:UNIT 6 CLUSTER CC PLAT:0045-0168
Virtual Tour
Parking
- Open Parking: No
Interior and Exterior Features
Interior Features
- Cooling: Central Air
- Heating: Heat Pump
- Appliances: Dishwasher, Disposal, Dryer, Electric Oven, Electric Range, Electric Water Heater, Exhaust Hood, Microwave, Refrigerator, Washer
- Fireplace Features: Gas Log, Great Room
- Flooring: Tile, Vinyl
- Interior Features: Attic Other, Attic Stairs Pulldown, Built-in Features, Pantry, Walk-In Closet(s)
- Levels/Stories: One
- Other Equipment: Network Ready
- Foundation: Crawl Space
- Bathrooms Total Integer: 2
Exterior Features
- Accessibility Features: Two or More Access Exits, Handicap Parking
- Construction Materials: Hardboard Siding
- Patio And Porch Features: Enclosed, Patio
- Pool Features: None
- Road Surface Type: Paved
- Roof Type: Composition
- Security Features: Carbon Monoxide Detector(s)
- Laundry Features: In Hall
- Pool Private: No
Property
Utilities
- Sewer: Public Sewer
- Water Source: City
Property and Assessments
- Home Warranty: No
Green Features
Lot Information
- Above Grade Finished Area: 1851
- Lot Features: Corner Lot, Level, Pond(s), Private, Wooded
Multi Family
- # Of Units In Community: 6
Rental
Rent Information
- Land Lease: No
Public Records for 470 Crowfields Drive 6
Home Facts
- Beds3
- Baths2
- Above Grade Finished1,851 SqFt
- StoriesOne
- Lot Size0.0000 Acres
- StyleCondominium
- Year Built1981
- APN9645-98-4310-C0CC6
- CountyBuncombe
- ZoningRM6


