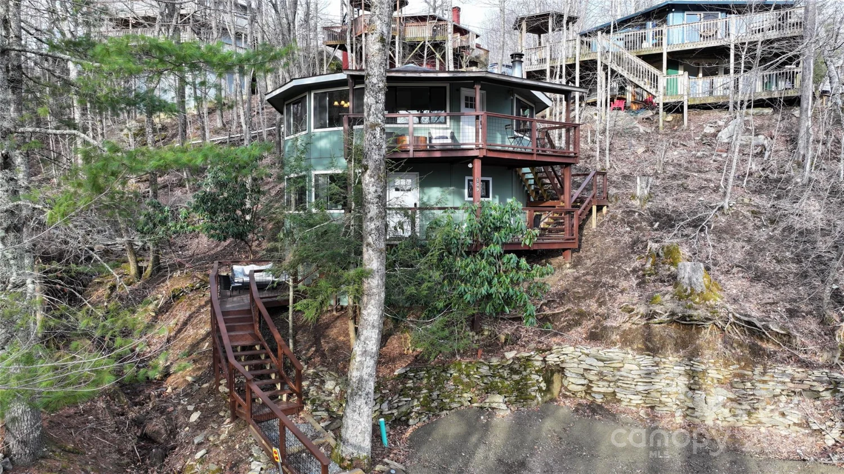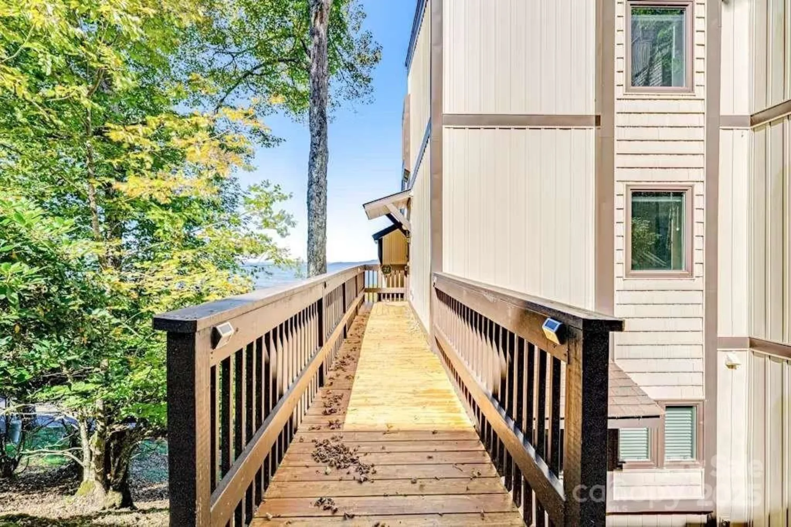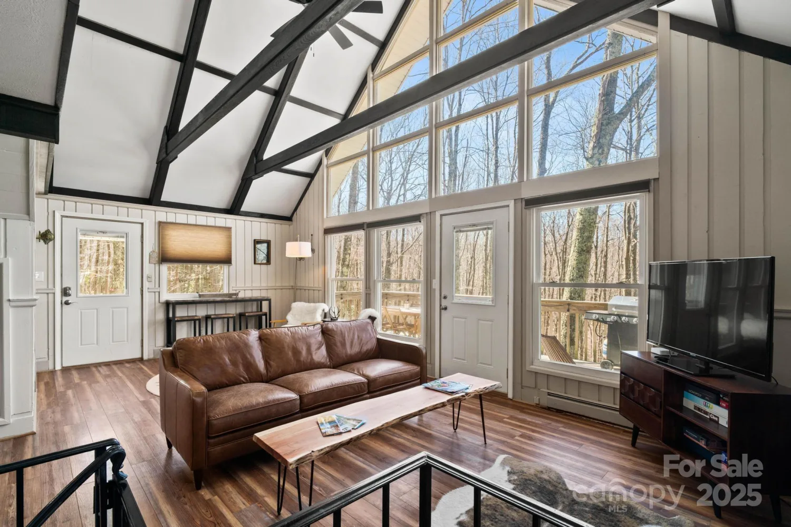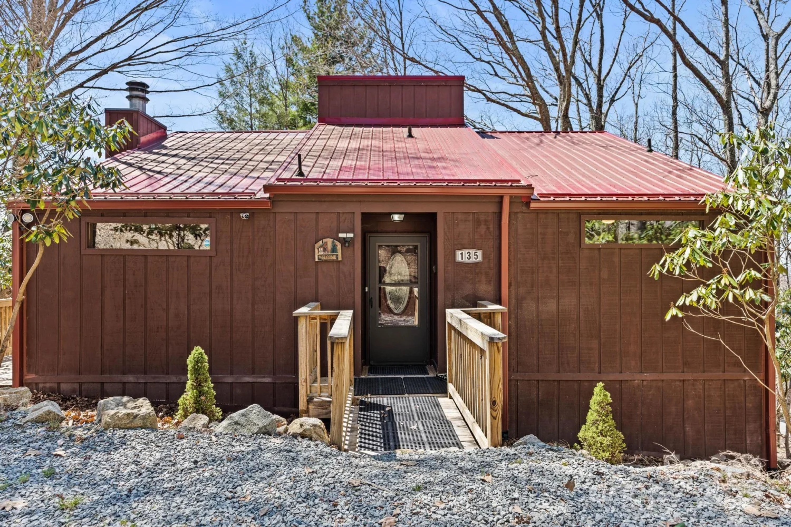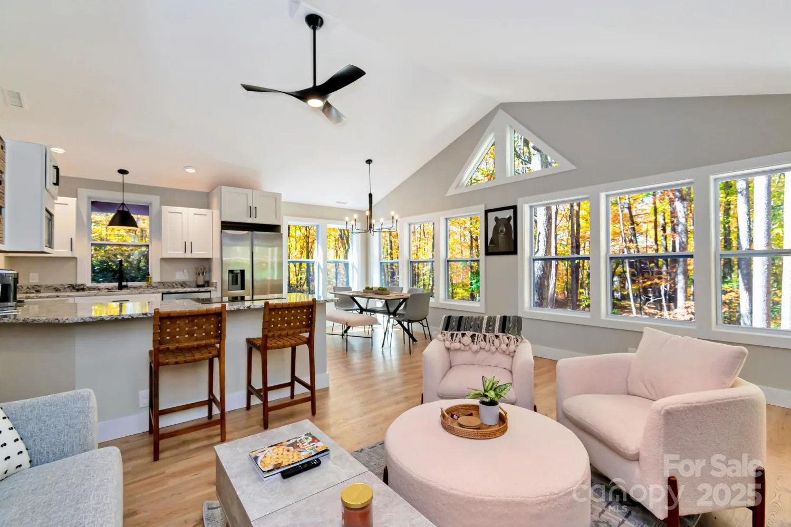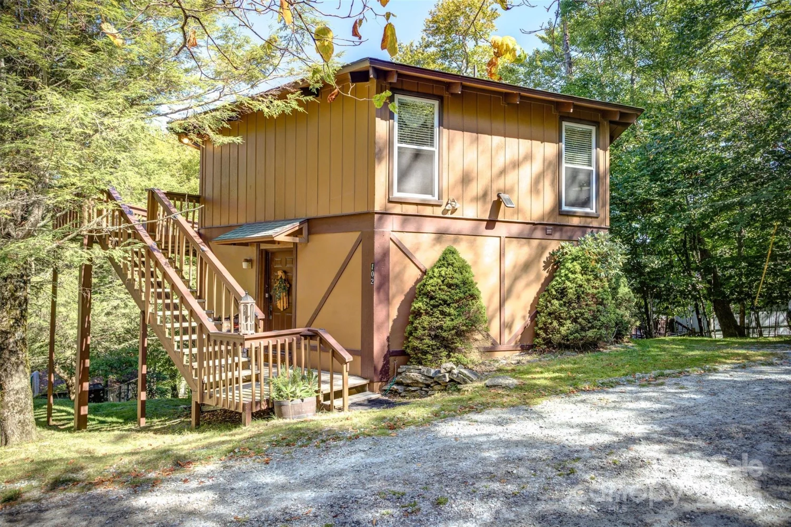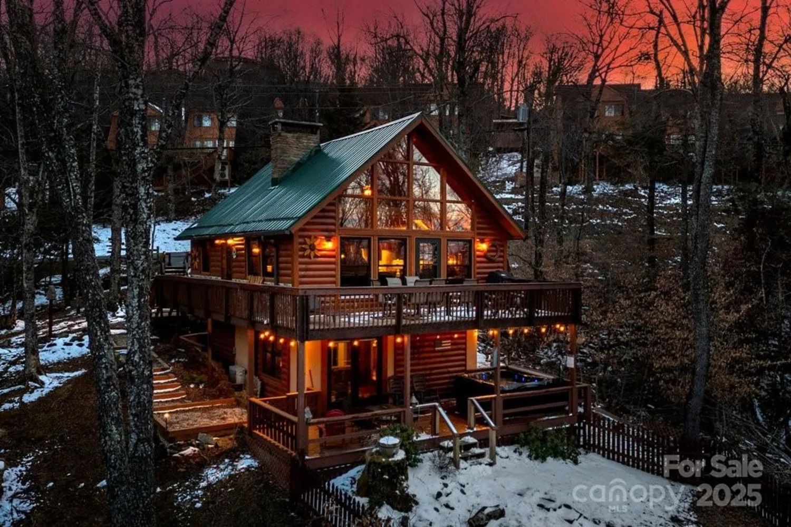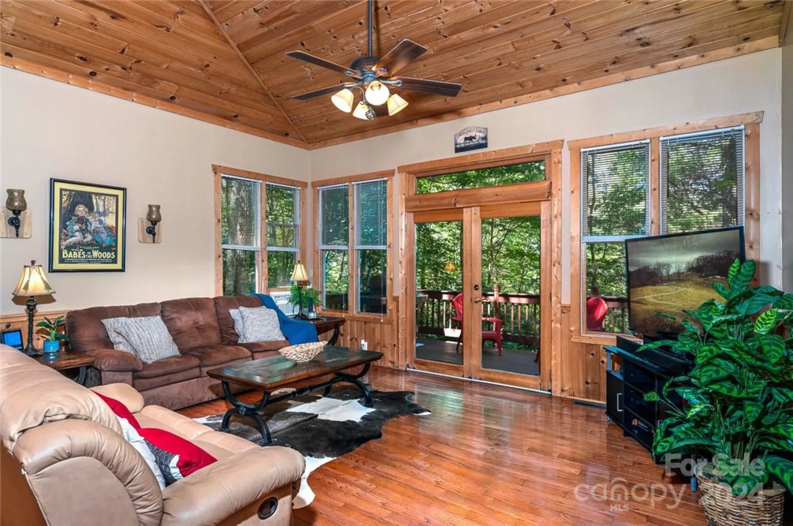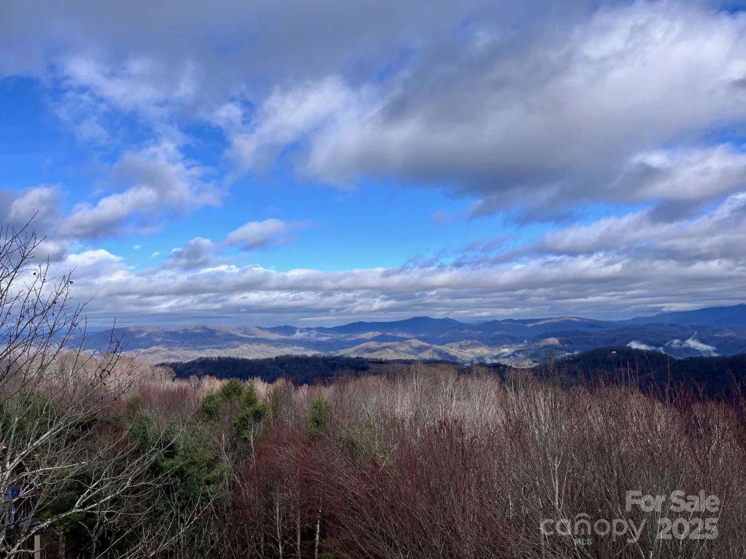202 birchwood laneBeech Mountain, NC 28604
202 birchwood laneBeech Mountain, NC 28604
Description
One of the iconic and historic round homes on Beech Mountain. Completely renovated, turnkey, and available less than .5 miles from the ski resort. Officially a 4 bedroom, but with a bonus room to use as another bedroom/game room. Natural light pours in every room of the home and brings in the best of the natural setting, including mountain views, foliage, and the famous wildlife. Notorious for their efficient use of space, views, natural light, and charming presence on the mountain, this round home comfortably sleeps 12 and has winter views from both of the balconies. The upper deck, and 3 exterior walls have been rebuilt in 2023-24. A brand new 50-year metal roof is scheduled for install in February of 2025 and is included in the asking price. Brand new central HVAC system in 2023 including rare air conditioning on the mountain. Easily the best value on Beech Mountain without the work and hassle of managing a renovation. Priced below most recent appraised value in September of 2023.
Property Details for 202 Birchwood Lane
- Subdivision ComplexNone
- Architectural StyleCircular
- Parking FeaturesDriveway, Parking Space(s)
- Property AttachedNo
LISTING UPDATED:
- StatusClosed
- MLS #CAR4211930
- Days on Site16
- MLS TypeResidential
- Year Built1972
- CountryWatauga
LISTING UPDATED:
- StatusClosed
- MLS #CAR4211930
- Days on Site16
- MLS TypeResidential
- Year Built1972
- CountryWatauga
Building Information for 202 Birchwood Lane
- StoriesTwo
- Year Built1972
- Lot Size0.0000 Acres
Payment Calculator
Term
Interest
Home Price
Down Payment
The Payment Calculator is for illustrative purposes only. Read More
Property Information for 202 Birchwood Lane
Summary
Location and General Information
- Directions: From Beech Mountain Parkway, go through town, past Fred's, and after 5 turns/switchbacks, Hornbeam Rd is on your right. Hornbeam immediately veers right, and Birchwood begins as you continue straight. The house is the second home on the right after staying left/straight.
- View: Long Range, Mountain(s), Winter
- Coordinates: 36.196244,-81.873977
School Information
- Elementary School: Unspecified
- Middle School: Unspecified
- High School: Unspecified
Taxes and HOA Information
- Parcel Number: 1950-12-9584-000
- Tax Legal Description: BEECHWOOD CLUSTER 15
Virtual Tour
Parking
- Open Parking: No
Interior and Exterior Features
Interior Features
- Cooling: Central Air, Electric
- Heating: Central, Electric
- Appliances: Dishwasher, Dryer, Electric Oven, Electric Range, Electric Water Heater, Freezer, Microwave, Refrigerator, Washer
- Basement: Daylight, Finished, Storage Space, Walk-Out Access
- Fireplace Features: Living Room, Other - See Remarks
- Flooring: Carpet, Vinyl
- Levels/Stories: Two
- Foundation: Basement, Crawl Space
- Bathrooms Total Integer: 2
Exterior Features
- Construction Materials: Wood
- Patio And Porch Features: Deck, Rear Porch, Side Porch
- Pool Features: None
- Road Surface Type: Gravel
- Roof Type: Shingle, Metal, Other - See Remarks
- Security Features: Carbon Monoxide Detector(s), Smoke Detector(s)
- Laundry Features: In Basement
- Pool Private: No
Property
Utilities
- Sewer: Public Sewer
- Utilities: Cable Available, Electricity Connected, Propane, Wired Internet Available
- Water Source: City
Property and Assessments
- Home Warranty: No
Green Features
Lot Information
- Above Grade Finished Area: 1500
- Lot Features: Sloped, Wooded, Views
Rental
Rent Information
- Land Lease: No
Public Records for 202 Birchwood Lane
Home Facts
- Beds4
- Baths2
- Above Grade Finished1,500 SqFt
- Below Grade Finished300 SqFt
- StoriesTwo
- Lot Size0.0000 Acres
- StyleSingle Family Residence
- Year Built1972
- APN1950-12-9584-000
- CountyWatauga


