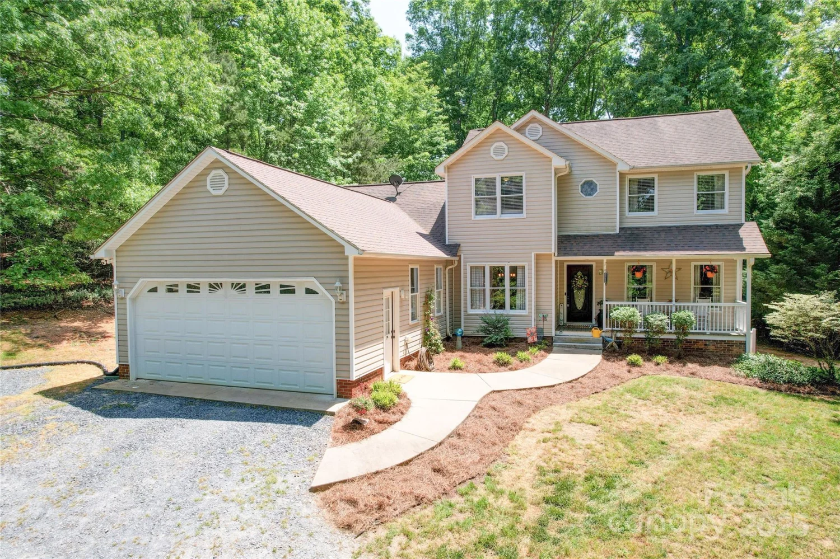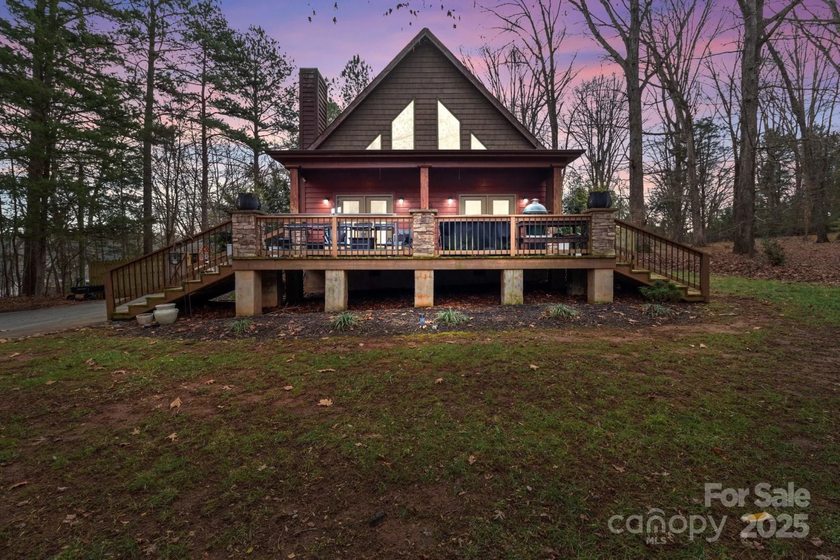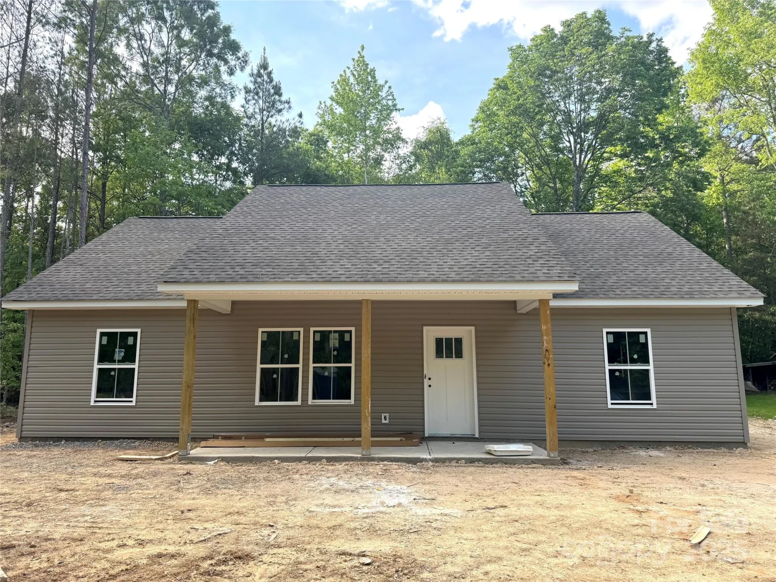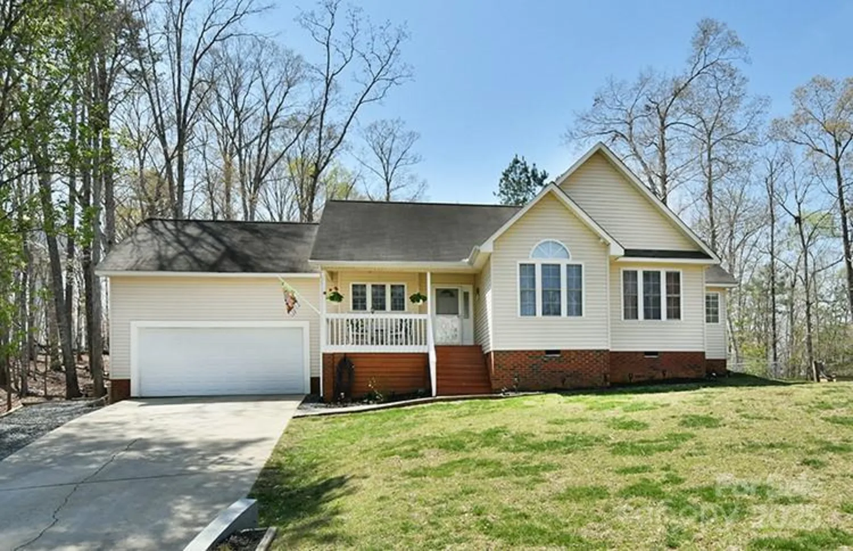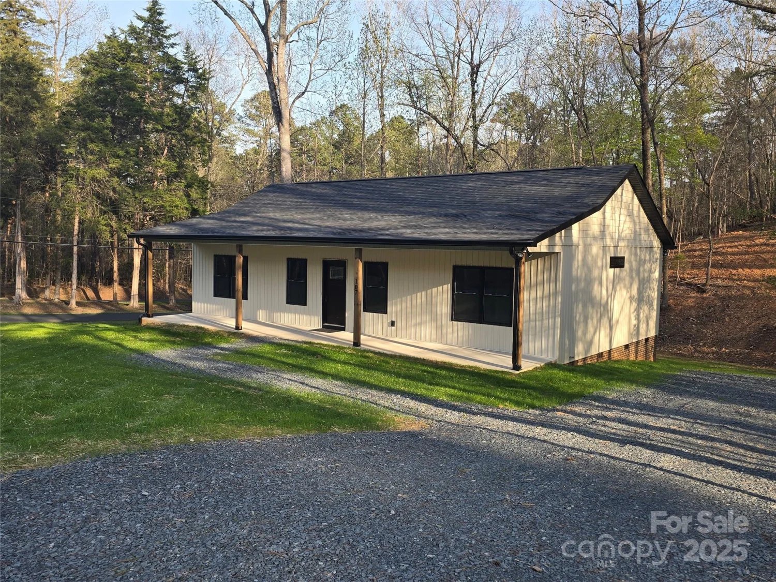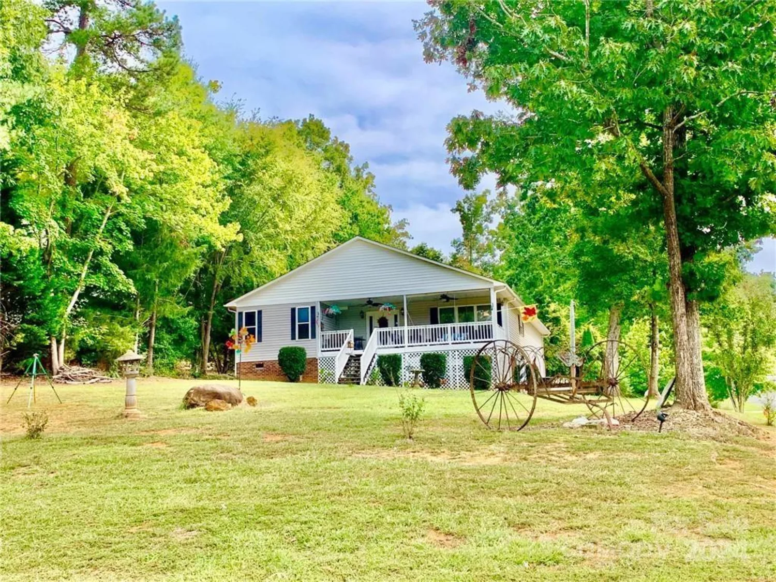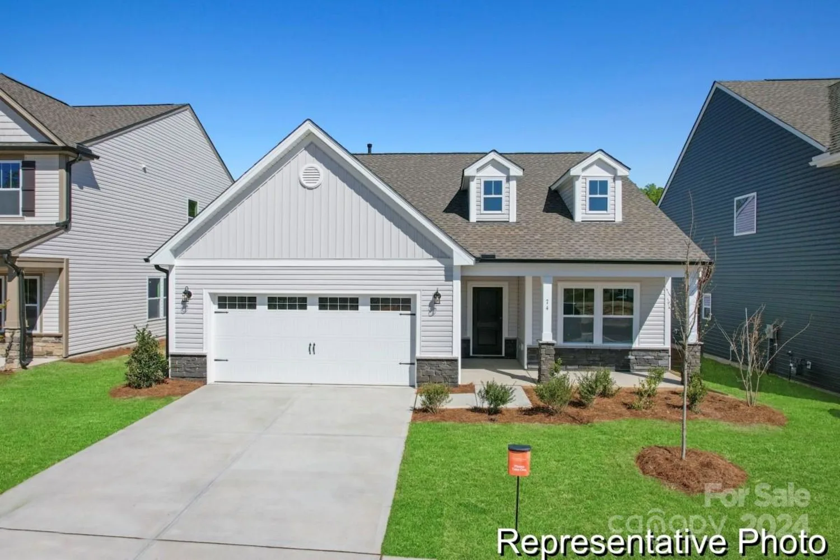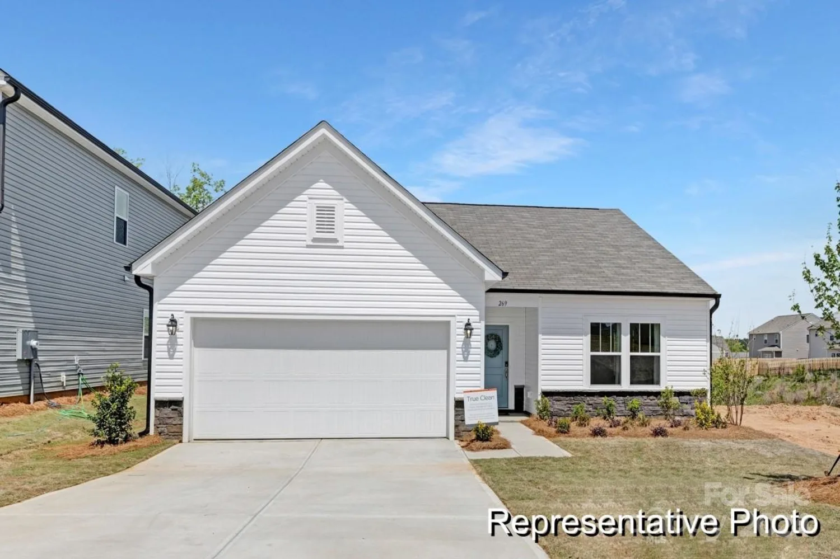194 tillery laneMount Gilead, NC 27306
194 tillery laneMount Gilead, NC 27306
Description
Discover your dream home with this stunning 3-bedroom, 2-bath residence, completed in 2023. The spacious open floor plan is flooded with natural light, creating an inviting atmosphere throughout the home. The beautiful coffered ceilings elevate this space and bring it to another level. The kitchen seamlessly integrates into the open design, with ample counter space and a large island that flow perfectly for any home chef. A versatile bonus room above the attached two-car garage, is perfect for a home office, gym, or guest space. The primary suite is its own retreat with an en-suite bathroom that offers dual sinks, a tiled walk-in shower, and a large walk-in closet. With its thoughtful design, premium finishes, and unbeatable location, this home is a must-see for anyone seeking modern living near the charm of Lake Tillery. A lender credit up to $3,500 is being offered by Blair Laudermilk with Novus Home Mortgage for qualified applicants.
Property Details for 194 Tillery Lane
- Subdivision ComplexTillery Tradition
- Architectural StyleTraditional
- Num Of Garage Spaces2
- Parking FeaturesDriveway, Attached Garage, Garage Faces Front
- Property AttachedNo
LISTING UPDATED:
- StatusActive
- MLS #CAR4211948
- Days on Site100
- HOA Fees$300 / month
- MLS TypeResidential
- Year Built2023
- CountryMontgomery
Location
Listing Courtesy of Lantern Realty & Development - Kristen Huneycutt
LISTING UPDATED:
- StatusActive
- MLS #CAR4211948
- Days on Site100
- HOA Fees$300 / month
- MLS TypeResidential
- Year Built2023
- CountryMontgomery
Building Information for 194 Tillery Lane
- Stories1 Story/F.R.O.G.
- Year Built2023
- Lot Size0.0000 Acres
Payment Calculator
Term
Interest
Home Price
Down Payment
The Payment Calculator is for illustrative purposes only. Read More
Property Information for 194 Tillery Lane
Summary
Location and General Information
- Coordinates: 35.28442737,-80.07878419
School Information
- Elementary School: Unspecified
- Middle School: Unspecified
- High School: Unspecified
Taxes and HOA Information
- Parcel Number: 6576 04 80 1102
- Tax Legal Description: 194 Tillery Ln Tillery Tradition LOT 788 Area 7
Virtual Tour
Parking
- Open Parking: No
Interior and Exterior Features
Interior Features
- Cooling: Central Air
- Heating: Electric, Forced Air, Heat Pump
- Appliances: Dishwasher, Disposal, Electric Range, Electric Water Heater, Microwave, Plumbed For Ice Maker
- Flooring: Carpet, Laminate
- Interior Features: Kitchen Island, Open Floorplan, Pantry, Split Bedroom, Walk-In Closet(s)
- Levels/Stories: 1 Story/F.R.O.G.
- Foundation: Slab
- Bathrooms Total Integer: 2
Exterior Features
- Construction Materials: Fiber Cement
- Patio And Porch Features: Patio
- Pool Features: None
- Road Surface Type: Concrete, Paved
- Security Features: Carbon Monoxide Detector(s), Smoke Detector(s)
- Laundry Features: Laundry Room, Main Level
- Pool Private: No
Property
Utilities
- Sewer: Public Sewer
- Water Source: City
Property and Assessments
- Home Warranty: No
Green Features
Lot Information
- Above Grade Finished Area: 1845
- Lot Features: Cleared
Rental
Rent Information
- Land Lease: No
Public Records for 194 Tillery Lane
Home Facts
- Beds3
- Baths2
- Above Grade Finished1,845 SqFt
- Stories1 Story/F.R.O.G.
- Lot Size0.0000 Acres
- StyleSingle Family Residence
- Year Built2023
- APN6576 04 80 1102
- CountyMontgomery


